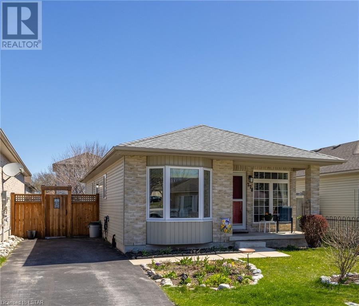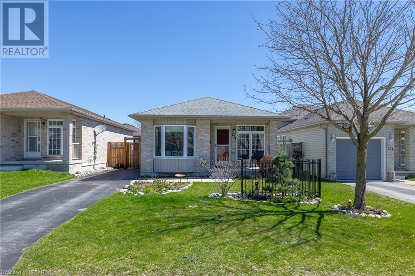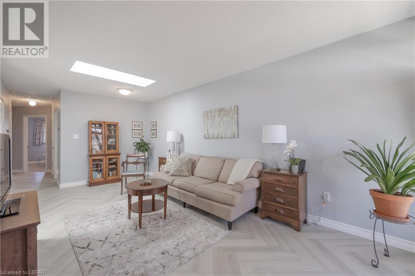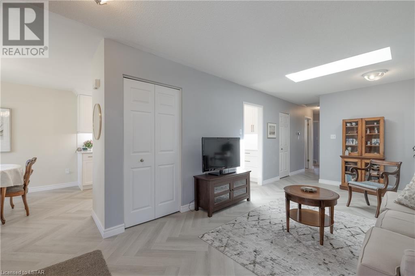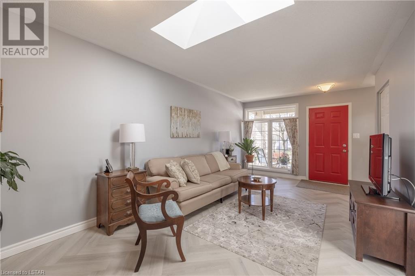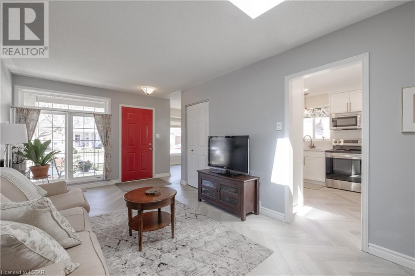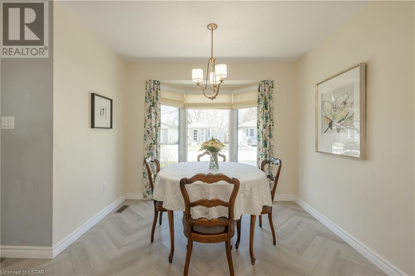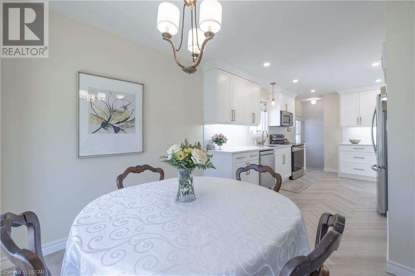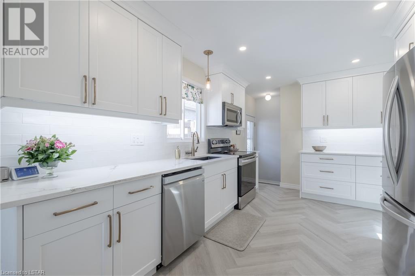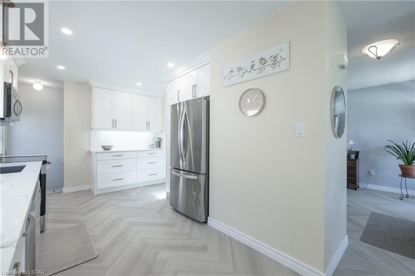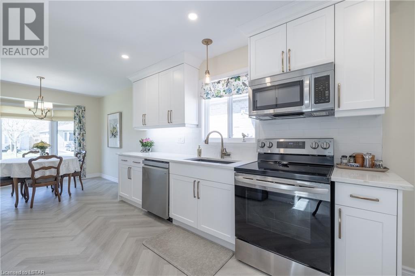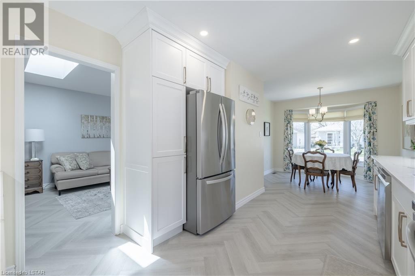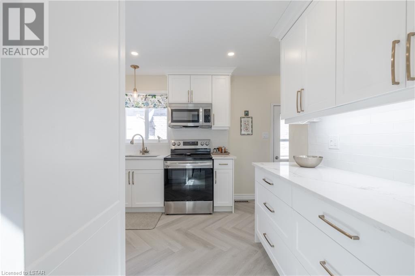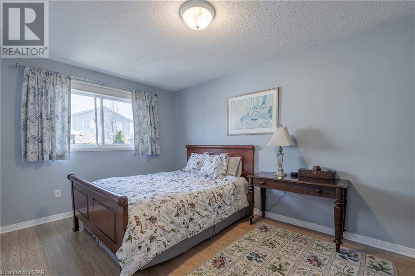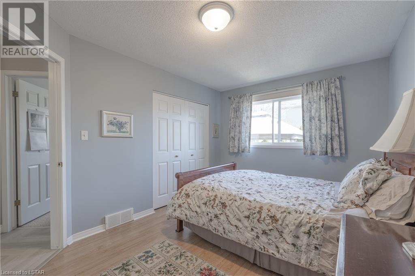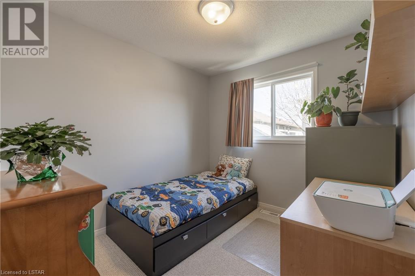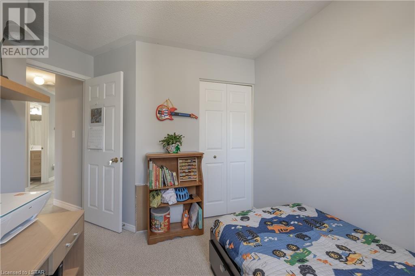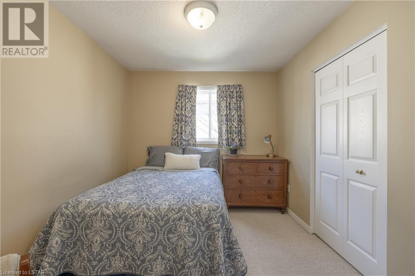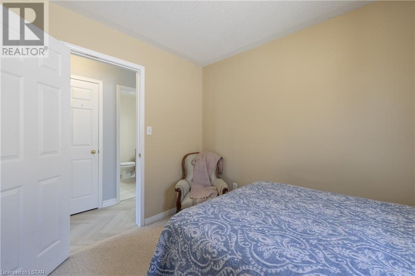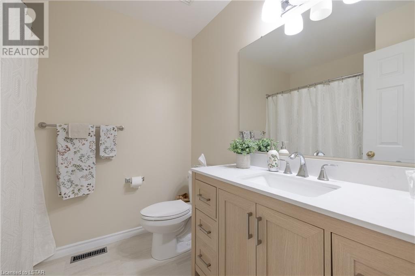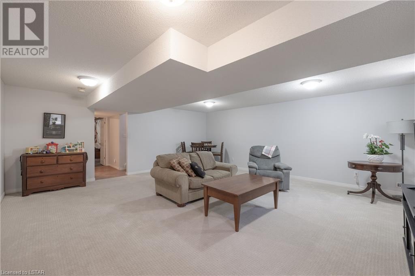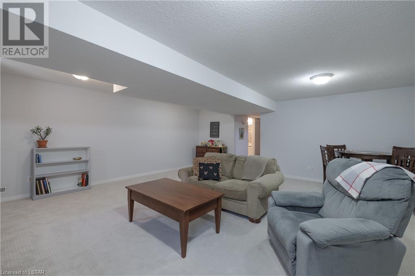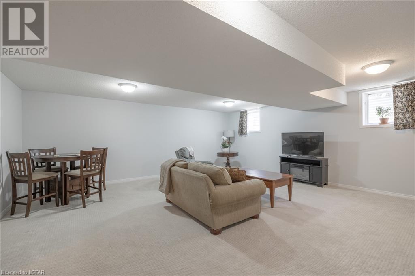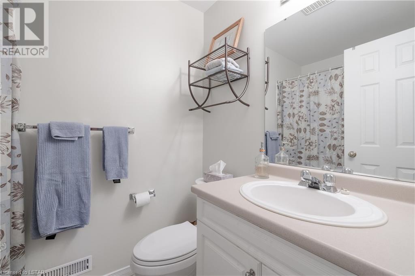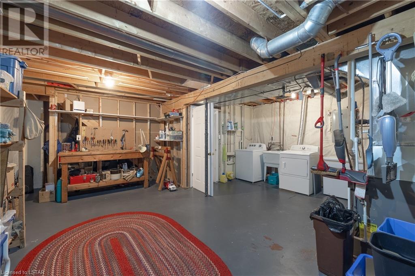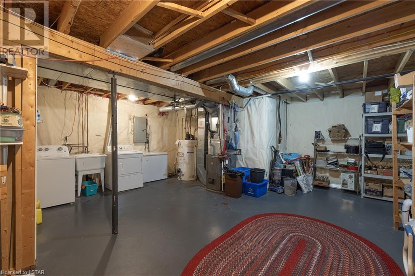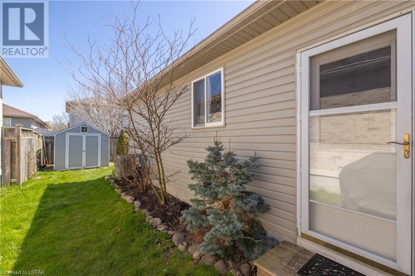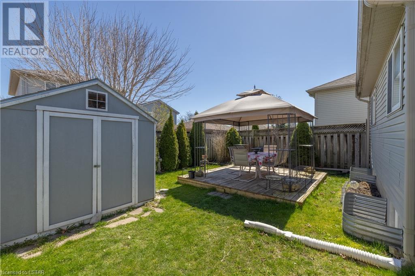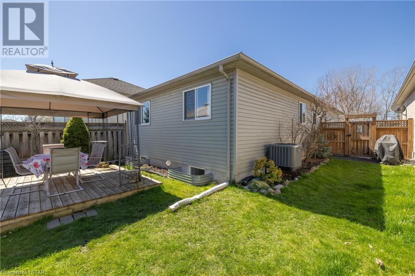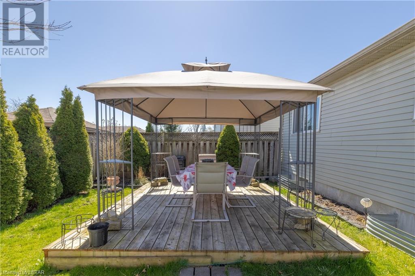278 Hungerford Road London, Ontario N5W 6E2
$589,900
Welcome to this beautifully maintained and updated one floor home! Great for the empty nesters or the first time home buyer. You had better act quick if you want to call this gem your home. Totally updated kitchen (2022) with quartz countertops and stainless steel LG appliances. Updated flooring in the kitchen, living room, foyer and hall(2023). Updated flooring and vanity in the main bath (2024). The kitchen bay window was replaced in 2019. Deck in rear yard installed in 2017. There are 3 bedrooms and 2 full bathrooms. Large family room in the lower level adds to the living space. The storage/laundry/workshop area allows for plenty of storage and hobby space. Great location with easy access to the 401, shopping. golf, and the London International Airport. Make this your perfect home today! (id:39551)
Open House
This property has open houses!
2:00 pm
Ends at:4:00 pm
Property Details
| MLS® Number | 40572016 |
| Property Type | Single Family |
| Amenities Near By | Airport, Golf Nearby, Hospital, Park, Place Of Worship, Public Transit, Schools, Shopping |
| Features | Skylight |
| Parking Space Total | 3 |
Building
| Bathroom Total | 2 |
| Bedrooms Above Ground | 3 |
| Bedrooms Total | 3 |
| Appliances | Dishwasher, Dryer, Refrigerator, Stove, Washer, Microwave Built-in |
| Architectural Style | Bungalow |
| Basement Development | Partially Finished |
| Basement Type | Full (partially Finished) |
| Constructed Date | 2002 |
| Construction Style Attachment | Detached |
| Cooling Type | Central Air Conditioning |
| Exterior Finish | Brick |
| Heating Fuel | Natural Gas |
| Heating Type | Forced Air |
| Stories Total | 1 |
| Size Interior | 1526 |
| Type | House |
| Utility Water | Municipal Water |
Land
| Access Type | Highway Access, Highway Nearby |
| Acreage | No |
| Land Amenities | Airport, Golf Nearby, Hospital, Park, Place Of Worship, Public Transit, Schools, Shopping |
| Sewer | Municipal Sewage System |
| Size Frontage | 34 Ft |
| Size Total Text | Under 1/2 Acre |
| Zoning Description | R1-1(3) |
Rooms
| Level | Type | Length | Width | Dimensions |
|---|---|---|---|---|
| Lower Level | 4pc Bathroom | Measurements not available | ||
| Lower Level | Other | Measurements not available | ||
| Lower Level | Family Room | 20'3'' x 19'10'' | ||
| Main Level | 4pc Bathroom | Measurements not available | ||
| Main Level | Bedroom | 9'6'' x 8'8'' | ||
| Main Level | Bedroom | 10'3'' x 9'2'' | ||
| Main Level | Primary Bedroom | 14'7'' x 9'10'' | ||
| Main Level | Dinette | 10'0'' x 9'8'' | ||
| Main Level | Kitchen | 14'8'' x 10'1'' | ||
| Main Level | Living Room | 20'0'' x 10'6'' |
https://www.realtor.ca/real-estate/26756126/278-hungerford-road-london
Interested?
Contact us for more information
