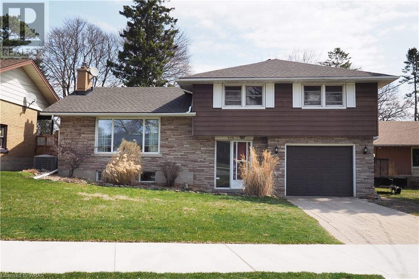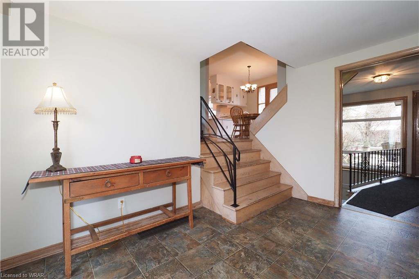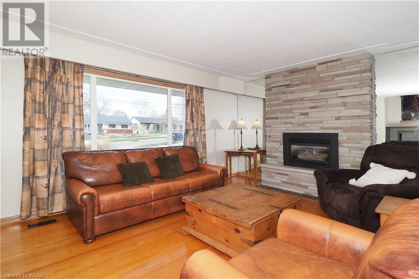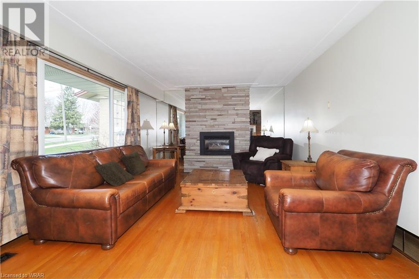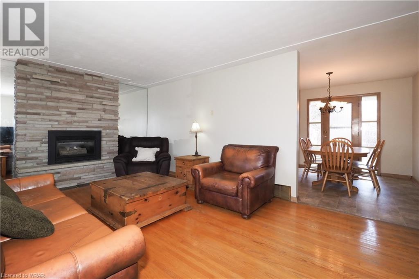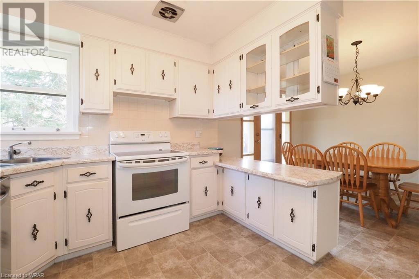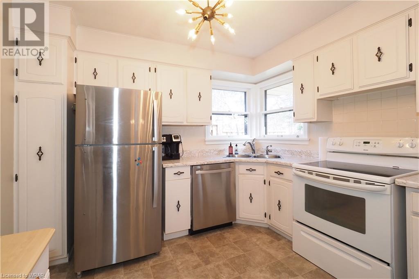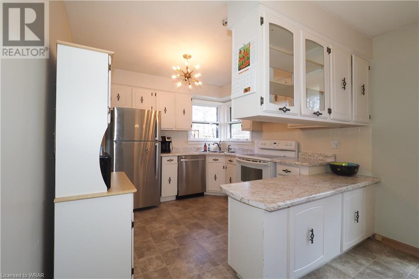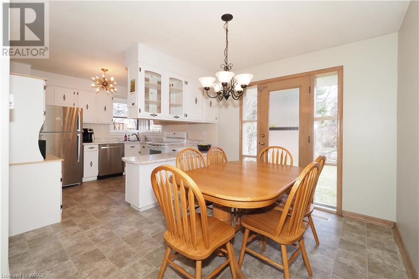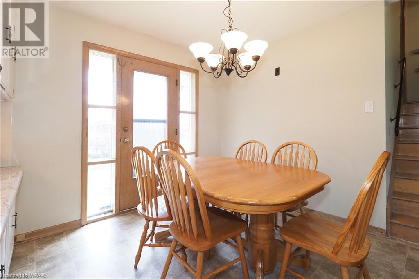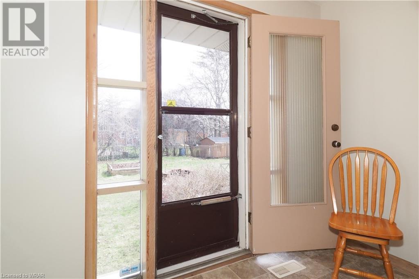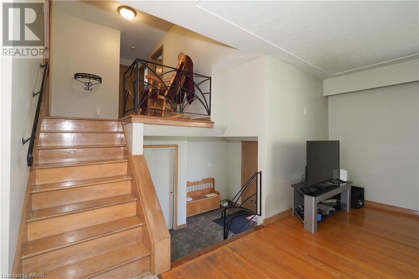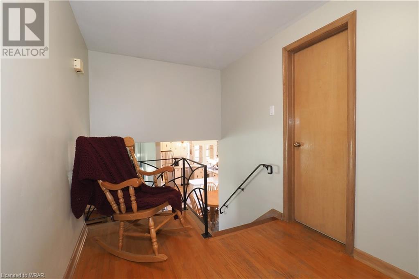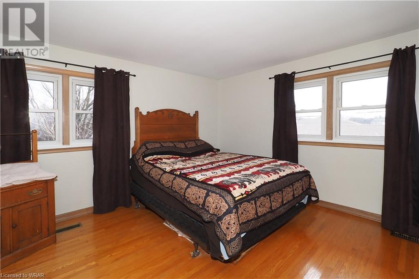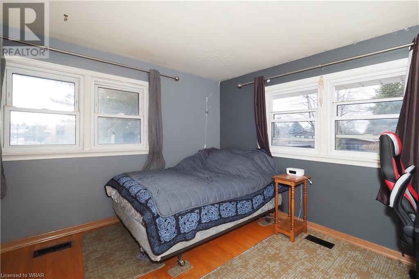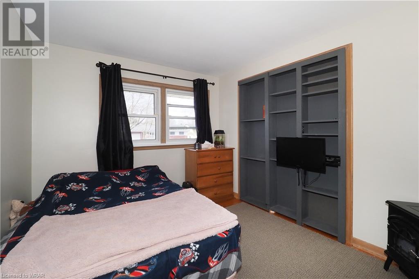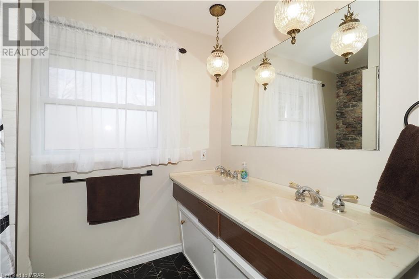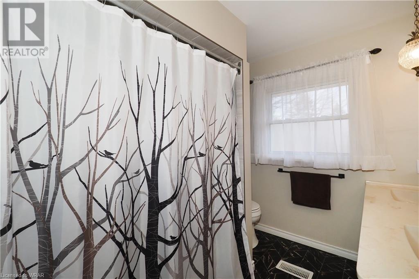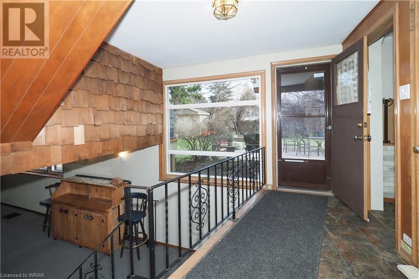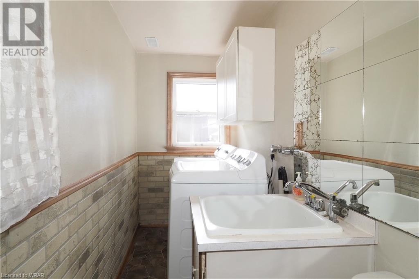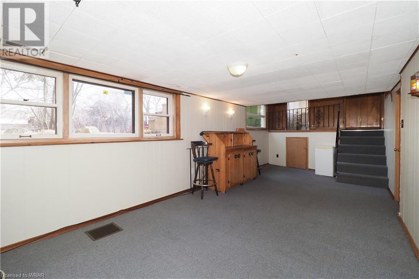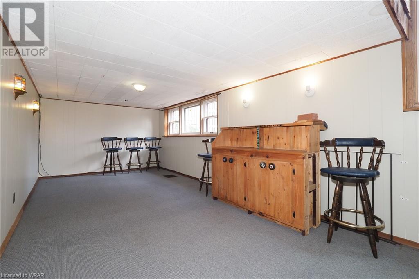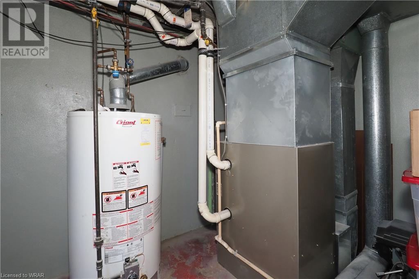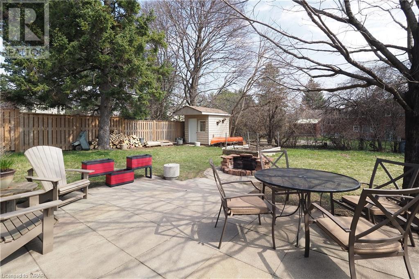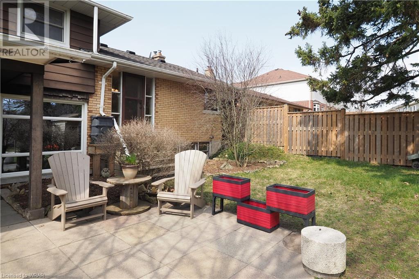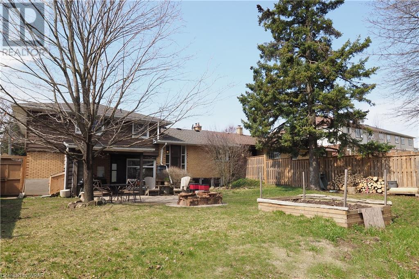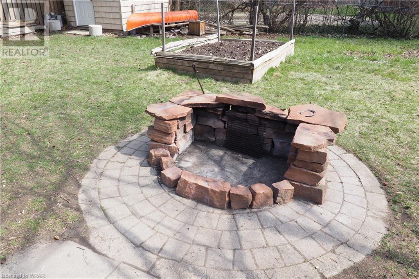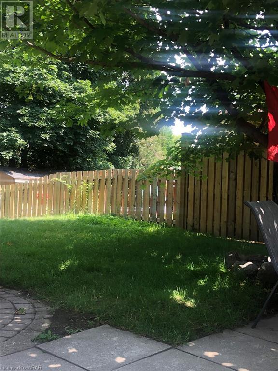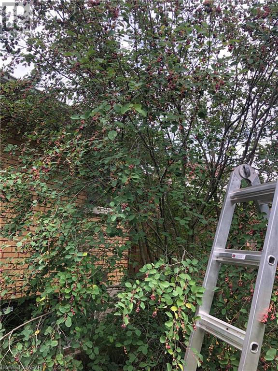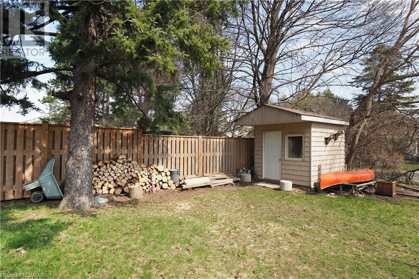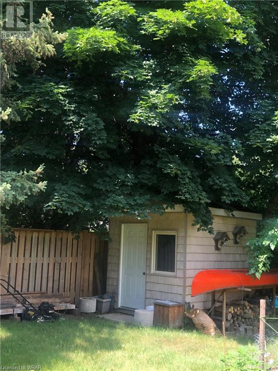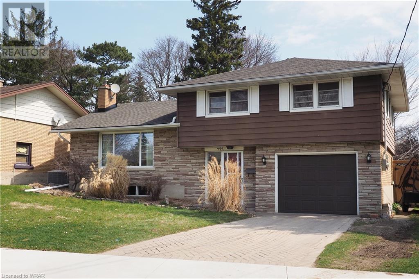3 Bedroom
2 Bathroom
2137
Central Air Conditioning
Forced Air
Landscaped
$699,900
A place to call HOME in the heart of DESIRABLE ROSEMOUNT. Classic, quality built home with a unique design that offers large principal rooms decorated with natural sunlight throughout. Welcoming spacious front foyer offering open sightlines through to your upper level and backyard. Main floor laundry and powder room adds practicality and convenience. The living room is the perfect retreat highlighted by the floor to ceiling gas fireplace. Country style kitchen has plenty of room in the dinette area for large family occasions. Upper floor design with 3 spacious bedrooms: primary and second bedroom with beautiful double windows and hardwood floors throughout. A 5 piece bathroom with double sinks and oversized vanity making busy mornings a breeze! The basement level is open to the main floor and the back windows provide even more natural sunlight throughout the finished rec room. There is an unspoiled hobby utility room along with extra crawl space for handy seasonal storage. Updates include a new roof in 2023, forced air gas furnace and central air approximately 12yrs, many replacement windows, and water softener. Single garage with work bench and cabinets. Incredible 52x125 ft fully fenced mature backyard, covered patio for summer BBQ'S, and fire pit making it the ultimate gathering place. This is the perfect location to grow roots and children, just steps to schools, parks, transit and amenities, handy to the expressway to travel in any direction, and so much more. Available for early June possession. Call your Agent today to view. (id:39551)
Property Details
|
MLS® Number
|
40568848 |
|
Property Type
|
Single Family |
|
Amenities Near By
|
Airport, Hospital, Park, Place Of Worship, Playground, Public Transit, Schools, Shopping, Ski Area |
|
Community Features
|
Community Centre |
|
Equipment Type
|
Water Heater |
|
Parking Space Total
|
2 |
|
Rental Equipment Type
|
Water Heater |
|
Structure
|
Shed |
Building
|
Bathroom Total
|
2 |
|
Bedrooms Above Ground
|
3 |
|
Bedrooms Total
|
3 |
|
Appliances
|
Dishwasher, Dryer, Refrigerator, Stove, Water Softener, Washer, Window Coverings, Garage Door Opener |
|
Basement Development
|
Finished |
|
Basement Type
|
Full (finished) |
|
Constructed Date
|
1957 |
|
Construction Style Attachment
|
Detached |
|
Cooling Type
|
Central Air Conditioning |
|
Exterior Finish
|
Aluminum Siding, Brick Veneer, Stone |
|
Fire Protection
|
Smoke Detectors |
|
Foundation Type
|
Poured Concrete |
|
Half Bath Total
|
1 |
|
Heating Fuel
|
Natural Gas |
|
Heating Type
|
Forced Air |
|
Size Interior
|
2137 |
|
Type
|
House |
|
Utility Water
|
Municipal Water |
Parking
Land
|
Acreage
|
No |
|
Fence Type
|
Fence |
|
Land Amenities
|
Airport, Hospital, Park, Place Of Worship, Playground, Public Transit, Schools, Shopping, Ski Area |
|
Landscape Features
|
Landscaped |
|
Sewer
|
Municipal Sewage System |
|
Size Depth
|
125 Ft |
|
Size Frontage
|
58 Ft |
|
Size Total Text
|
Under 1/2 Acre |
|
Zoning Description
|
R2a |
Rooms
| Level |
Type |
Length |
Width |
Dimensions |
|
Second Level |
Kitchen/dining Room |
|
|
18'10'' x 10'4'' |
|
Second Level |
Living Room |
|
|
18'11'' x 12'8'' |
|
Lower Level |
Recreation Room |
|
|
23'5'' x 10'5'' |
|
Lower Level |
Utility Room |
|
|
19'1'' x 12'3'' |
|
Main Level |
Laundry Room |
|
|
Measurements not available |
|
Main Level |
2pc Bathroom |
|
|
Measurements not available |
|
Upper Level |
4pc Bathroom |
|
|
Measurements not available |
|
Upper Level |
Bedroom |
|
|
9'8'' x 8'11'' |
|
Upper Level |
Bedroom |
|
|
10'10'' x 10'7'' |
|
Upper Level |
Primary Bedroom |
|
|
13'0'' x 12'9'' |
https://www.realtor.ca/real-estate/26730924/273-sherwood-avenue-kitchener
