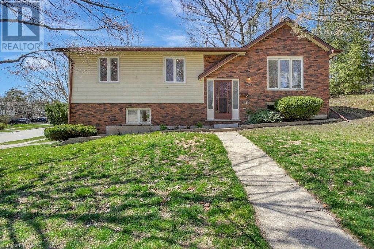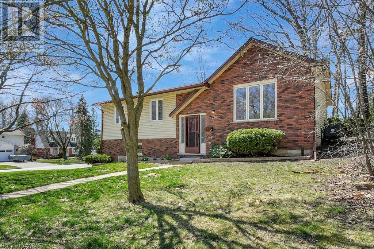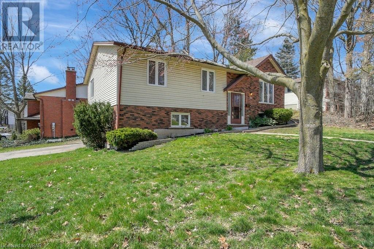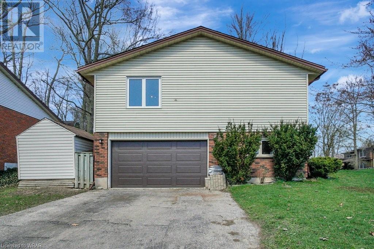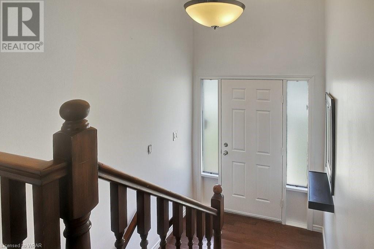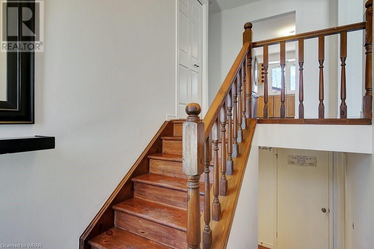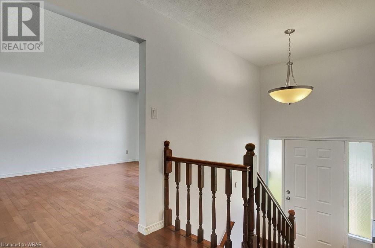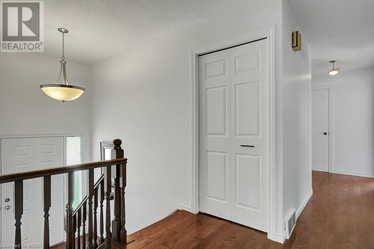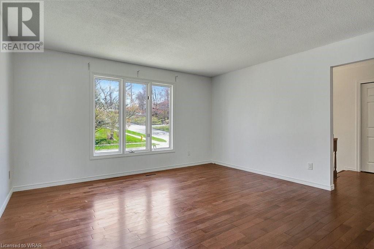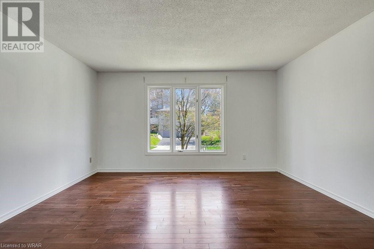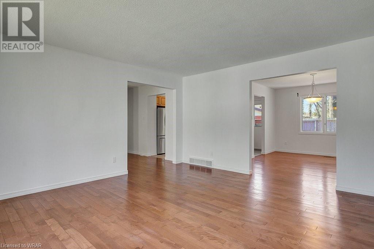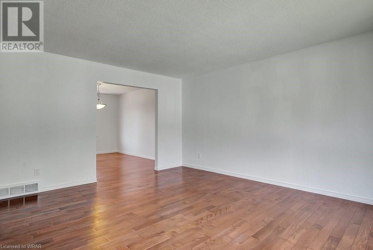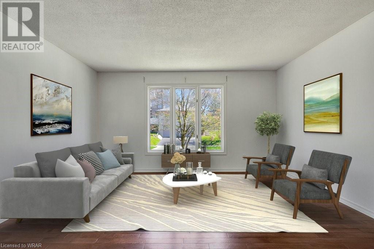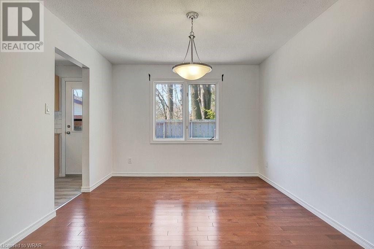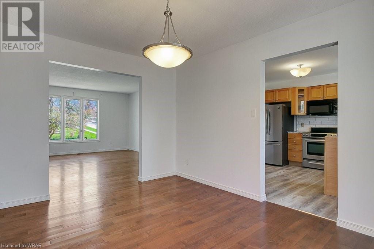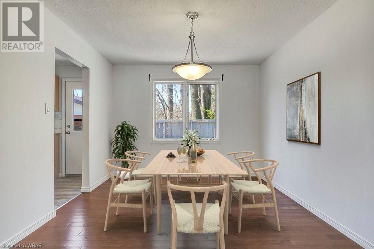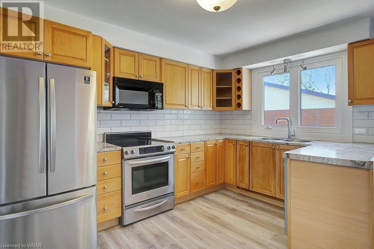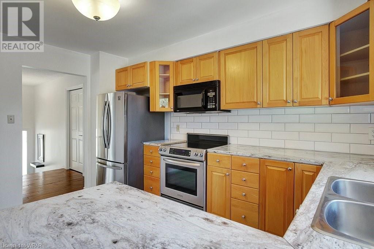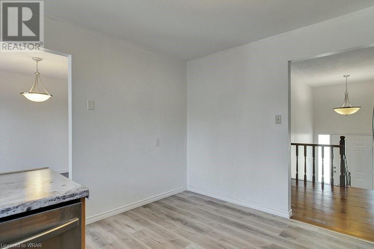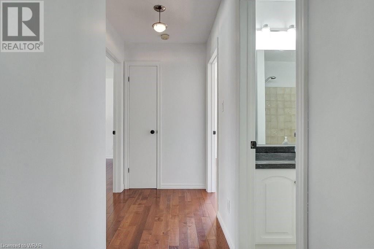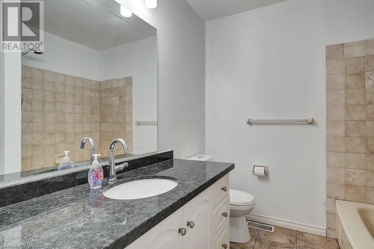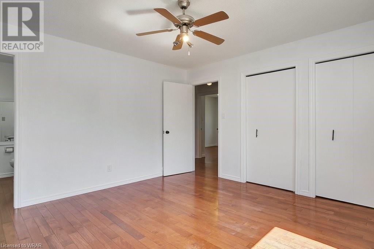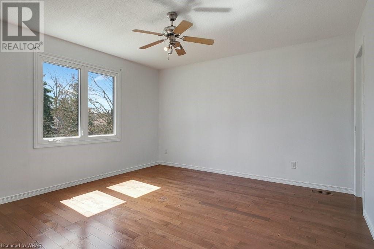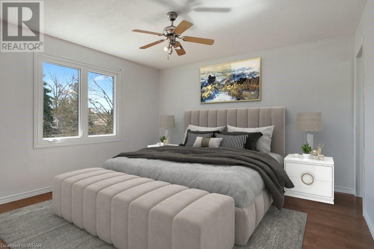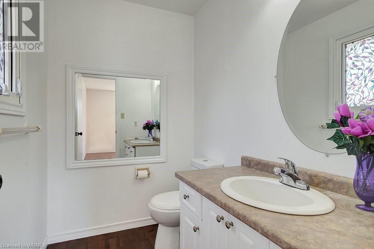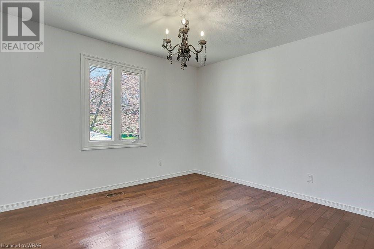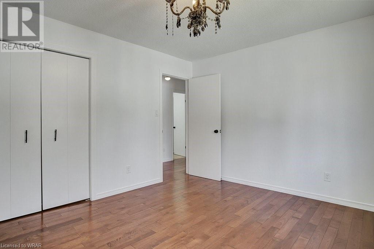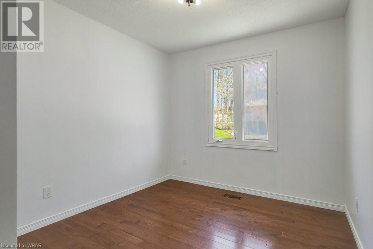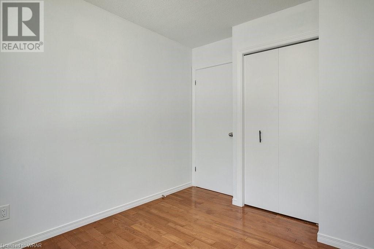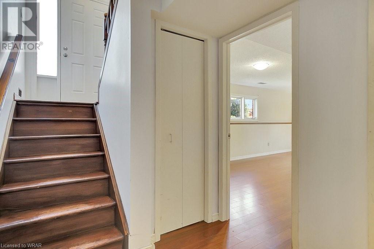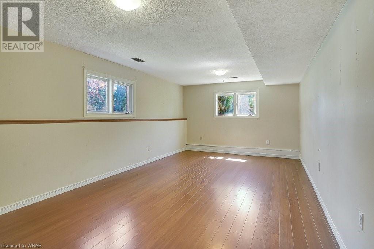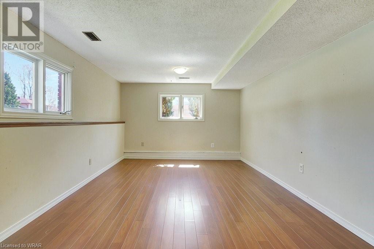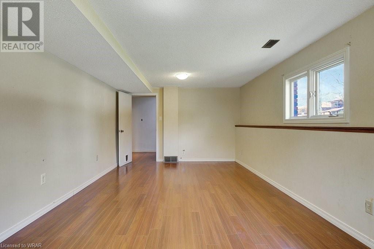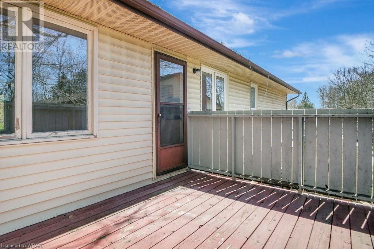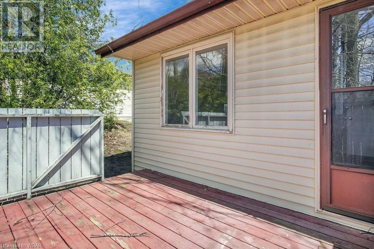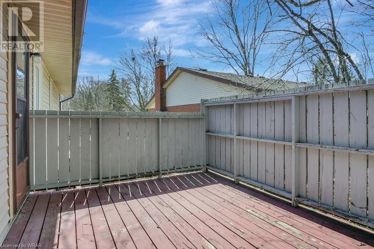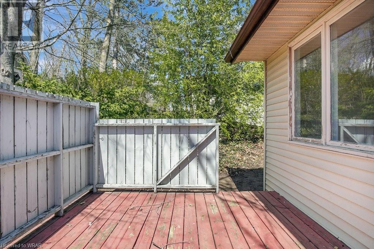4 Bedroom
3 Bathroom
1350
Raised Bungalow
Central Air Conditioning
Forced Air
$699,900
Minutes from the highway, schools, parks, trails, shopping, places of worship and beautiful downtown Hespeler! This single detached home has so much to offer! Over 1300 above grade living space, 3 large bedrooms and 1 and a half bathrooms up, plus an additional bedroom and 3-piece bath in the basement! The home offers tons of natural light through the large windows and stunning hardwood floors all throughout the main level! Enjoy the whole house yourself, or offer the basement to family/friends as a mortgage helper. Also, great potential for an investment property with tenants up and down (suggestion only). Check it out and come up with your own ideas! So much potential. Double garage, fully finished basement, furnace (2011), AC 2021, Some newer windows and newer roof. (id:39551)
Property Details
|
MLS® Number
|
40543833 |
|
Property Type
|
Single Family |
|
Amenities Near By
|
Hospital, Park, Place Of Worship, Playground, Public Transit, Schools, Shopping |
|
Community Features
|
Community Centre, School Bus |
|
Equipment Type
|
Rental Water Softener, Water Heater |
|
Parking Space Total
|
4 |
|
Rental Equipment Type
|
Rental Water Softener, Water Heater |
Building
|
Bathroom Total
|
3 |
|
Bedrooms Above Ground
|
3 |
|
Bedrooms Below Ground
|
1 |
|
Bedrooms Total
|
4 |
|
Appliances
|
Dryer, Microwave, Refrigerator, Stove, Washer |
|
Architectural Style
|
Raised Bungalow |
|
Basement Development
|
Finished |
|
Basement Type
|
Full (finished) |
|
Construction Style Attachment
|
Detached |
|
Cooling Type
|
Central Air Conditioning |
|
Exterior Finish
|
Brick Veneer, Vinyl Siding |
|
Foundation Type
|
Poured Concrete |
|
Half Bath Total
|
1 |
|
Heating Fuel
|
Natural Gas |
|
Heating Type
|
Forced Air |
|
Stories Total
|
1 |
|
Size Interior
|
1350 |
|
Type
|
House |
|
Utility Water
|
Municipal Water |
Parking
Land
|
Access Type
|
Highway Access |
|
Acreage
|
No |
|
Land Amenities
|
Hospital, Park, Place Of Worship, Playground, Public Transit, Schools, Shopping |
|
Sewer
|
Municipal Sewage System |
|
Size Frontage
|
90 Ft |
|
Size Total Text
|
Under 1/2 Acre |
|
Zoning Description
|
R4 |
Rooms
| Level |
Type |
Length |
Width |
Dimensions |
|
Basement |
Laundry Room |
|
|
12'4'' x 10'8'' |
|
Basement |
3pc Bathroom |
|
|
Measurements not available |
|
Basement |
Recreation Room |
|
|
11'2'' x 21'4'' |
|
Basement |
Bedroom |
|
|
15'3'' x 14'3'' |
|
Main Level |
Living Room |
|
|
15'6'' x 14'3'' |
|
Main Level |
Dining Room |
|
|
13'2'' x 10'6'' |
|
Main Level |
Kitchen |
|
|
13'2'' x 12'0'' |
|
Main Level |
4pc Bathroom |
|
|
Measurements not available |
|
Main Level |
2pc Bathroom |
|
|
Measurements not available |
|
Main Level |
Bedroom |
|
|
10'11'' x 8'1'' |
|
Main Level |
Bedroom |
|
|
10'11'' x 12'7'' |
|
Main Level |
Bedroom |
|
|
13'2'' x 12'11'' |
https://www.realtor.ca/real-estate/26757193/266-kribs-street-cambridge
