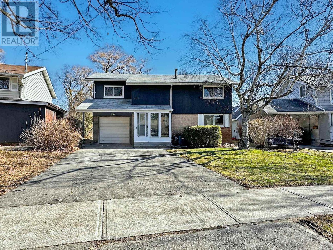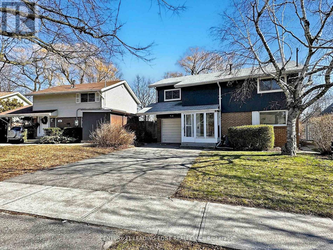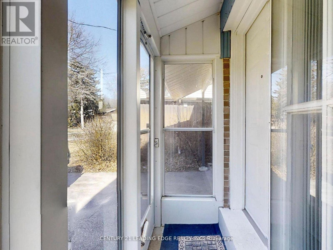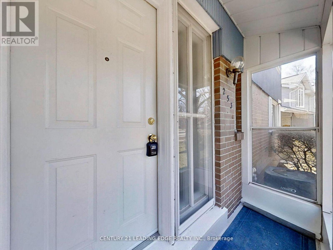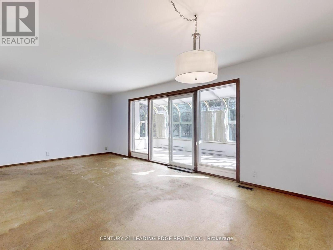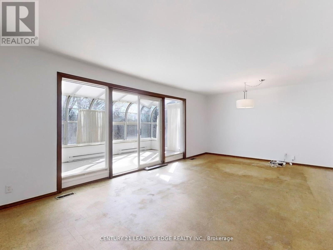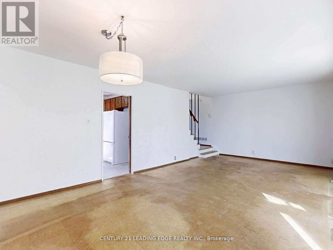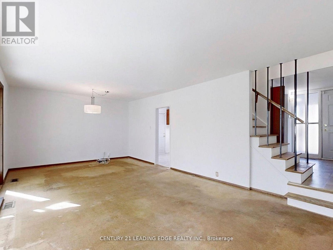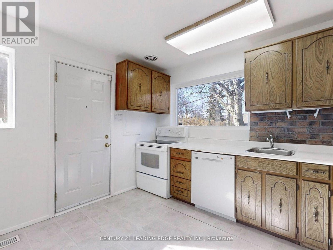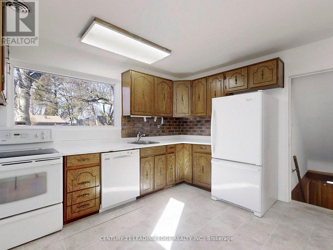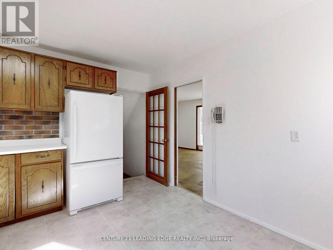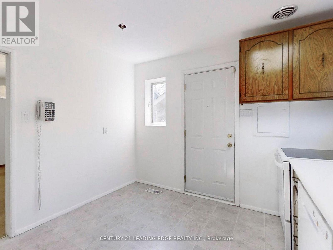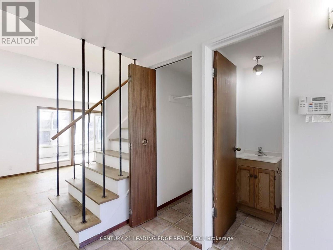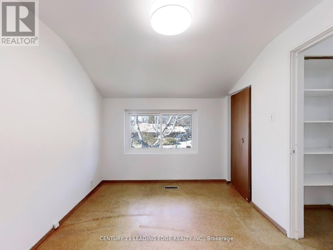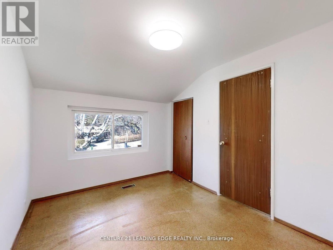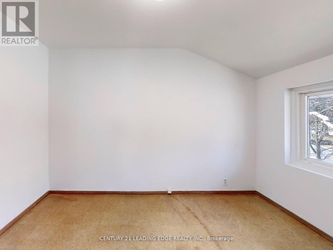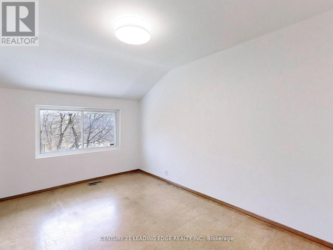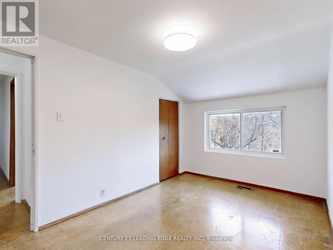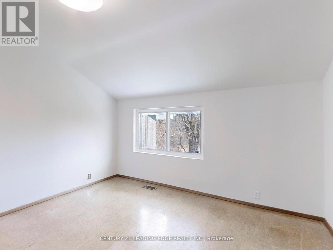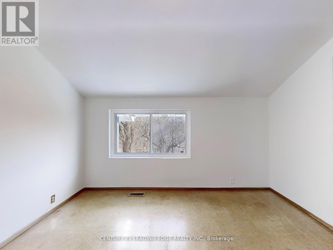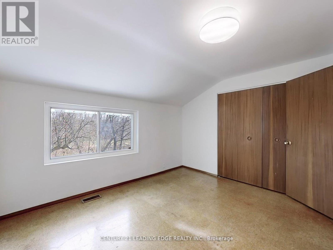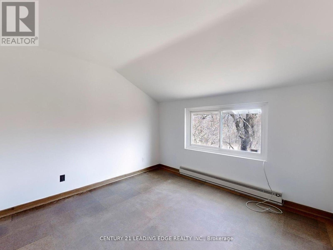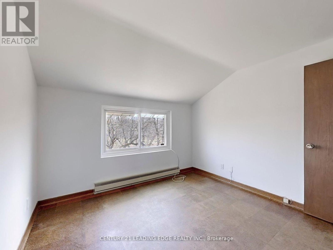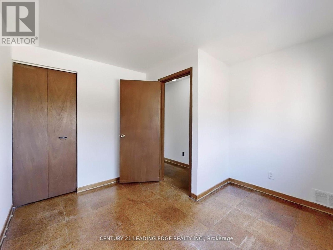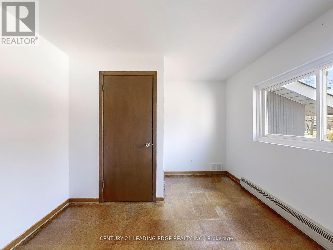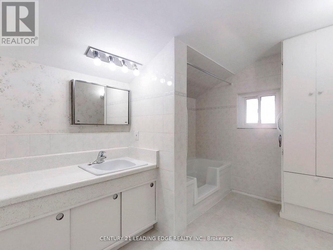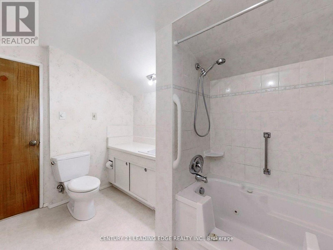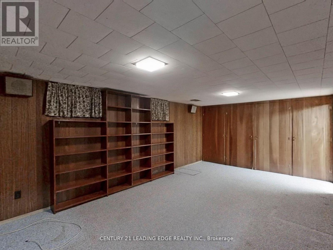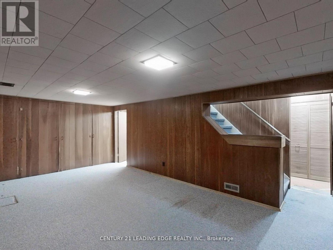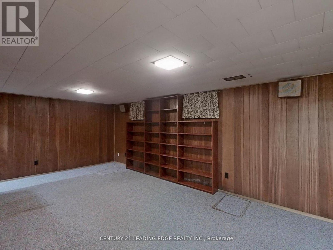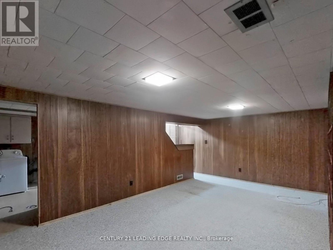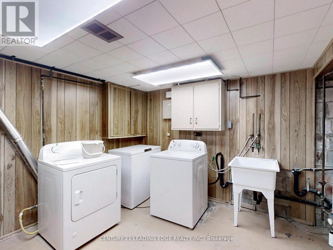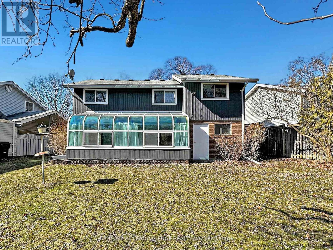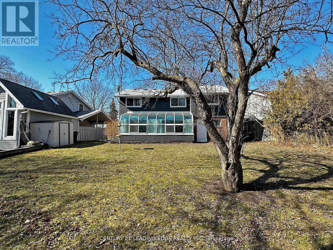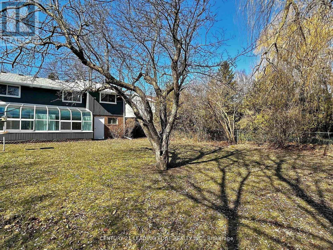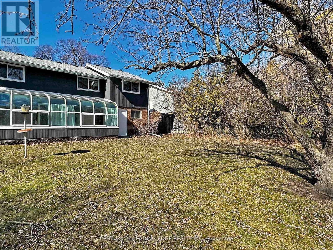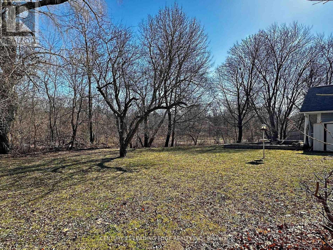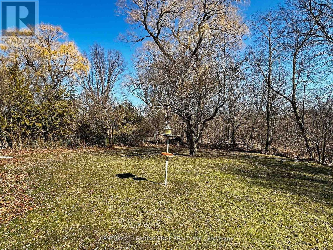5 Bedroom
2 Bathroom
Central Air Conditioning
Forced Air
$999,000
INTRODUCING A RARE GEM IN THE HEART OF BENDALE! THIS EXPANSIVE 5-BEDROOM HOME, BOASTING ORIGINAL FLOORING AND A FINISHED BASEMENT, OFFERS UNPARALLELED SPACE AND COMFORT FOR FAMILIES OR INVESTORS SEEKING TO ELEVATE THEIR LIFESTYLE. SITUATED ON AN IMMENSE LOT MEASURING 40 FEET X 121 FEET, THIS PROPERTY BACKS ONTO A PICTURESQUE RAVINE, PROVIDING A SERENE BACKDROP FOR EVERYDAY LIVING. WHETHER YOU'RE LOOKING TO UPGRADE OR ESTABLISH ROOTS IN THIS DYNAMIC NEIGHBORHOOD, THIS HOME CATERS TO ALL ASPIRATIONS. REVEL IN THE ABUNDANCE OF NATURAL LIGHT FLOODING THROUGH LARGE WINDOWS, HIGHLIGHTING THE TIMELESS CHARM OF THE INTERIOR. WITH A BEAUTIFUL SOLARIUM ADDITION, PERFECT FOR YEAR-ROUND RELAXATION AND ENJOYMENT, THIS HOME OFFERS IT ALL! CONVENIENTLY LOCATED NEAR SCHOOLS, PARKS, SHOPPING CENTRES, AND TRANSIT STOPS, RESIDENTS ENJOY EASY ACCESS TO ALL AMENITIES. DON'T MISS THE CHANCE TO MAKE THIS EXTRAORDINARY PROPERTY YOUR OWN AND EXPERIENCE THE BEST OF BENDALE LIVING! **** EXTRAS **** FRESHLY PAINTED AND PROFESSIONALLY CLEANED. FLOOR PLAN ATTACHED. WATCH VIRTUAL TOUR (id:39551)
Property Details
|
MLS® Number
|
E8317032 |
|
Property Type
|
Single Family |
|
Community Name
|
Bendale |
|
Amenities Near By
|
Hospital, Park, Public Transit, Schools |
|
Parking Space Total
|
3 |
Building
|
Bathroom Total
|
2 |
|
Bedrooms Above Ground
|
5 |
|
Bedrooms Total
|
5 |
|
Basement Development
|
Finished |
|
Basement Type
|
N/a (finished) |
|
Construction Style Attachment
|
Detached |
|
Cooling Type
|
Central Air Conditioning |
|
Exterior Finish
|
Brick |
|
Foundation Type
|
Concrete |
|
Heating Fuel
|
Natural Gas |
|
Heating Type
|
Forced Air |
|
Stories Total
|
2 |
|
Type
|
House |
|
Utility Water
|
Municipal Water |
Parking
Land
|
Acreage
|
No |
|
Land Amenities
|
Hospital, Park, Public Transit, Schools |
|
Sewer
|
Sanitary Sewer |
|
Size Irregular
|
40 X 121.31 Ft |
|
Size Total Text
|
40 X 121.31 Ft |
Rooms
| Level |
Type |
Length |
Width |
Dimensions |
|
Second Level |
Primary Bedroom |
3.61 m |
3 m |
3.61 m x 3 m |
|
Second Level |
Bedroom 2 |
2.62 m |
3.94 m |
2.62 m x 3.94 m |
|
Second Level |
Bedroom 3 |
2.62 m |
3.3 m |
2.62 m x 3.3 m |
|
Second Level |
Bedroom 4 |
3.12 m |
2.95 m |
3.12 m x 2.95 m |
|
Second Level |
Bedroom 5 |
3.12 m |
2.97 m |
3.12 m x 2.97 m |
|
Basement |
Laundry Room |
6.6 m |
3.28 m |
6.6 m x 3.28 m |
|
Basement |
Recreational, Games Room |
5.82 m |
3.51 m |
5.82 m x 3.51 m |
|
Main Level |
Living Room |
6.76 m |
3.86 m |
6.76 m x 3.86 m |
|
Main Level |
Dining Room |
6.76 m |
3.86 m |
6.76 m x 3.86 m |
|
Main Level |
Kitchen |
3.86 m |
3.15 m |
3.86 m x 3.15 m |
|
Main Level |
Solarium |
6.02 m |
2.44 m |
6.02 m x 2.44 m |
https://www.realtor.ca/real-estate/26862973/253-birkdale-road-toronto-bendale
