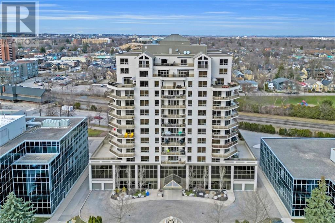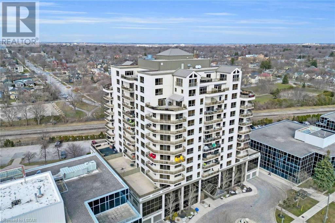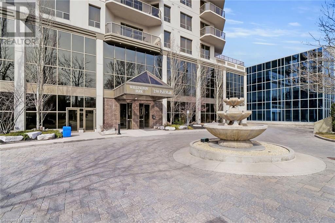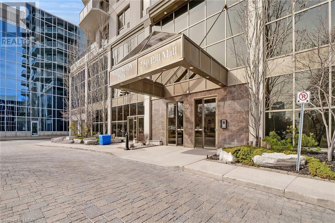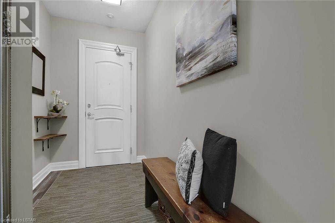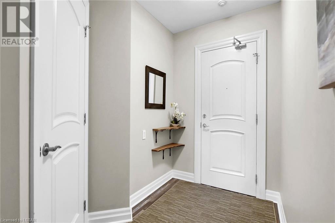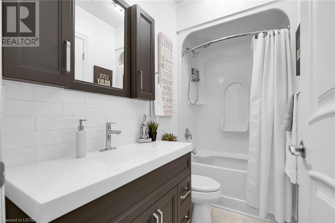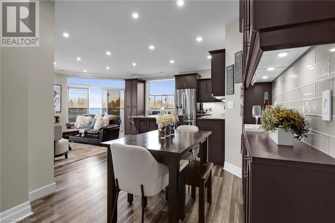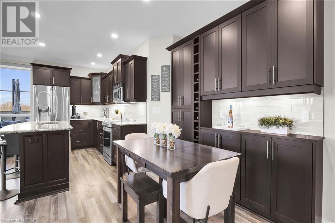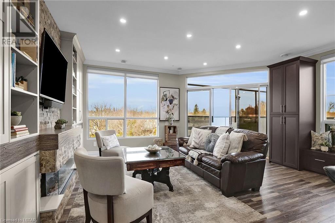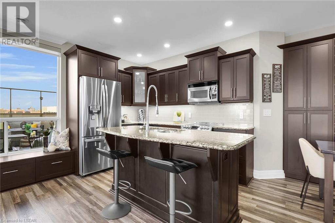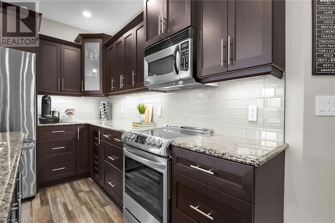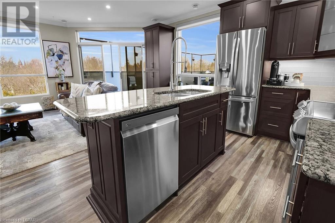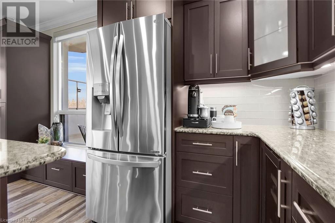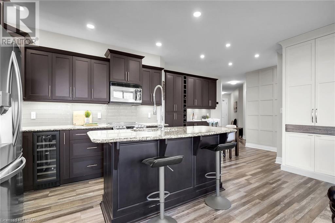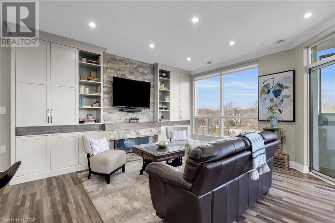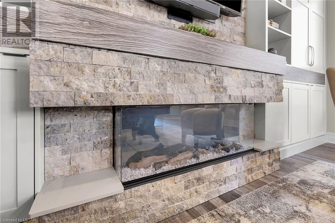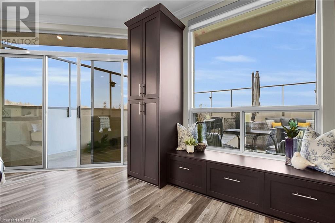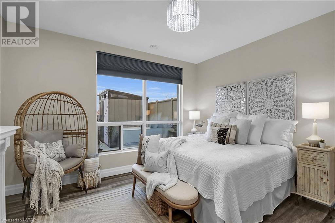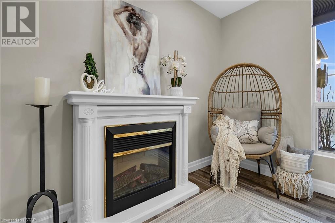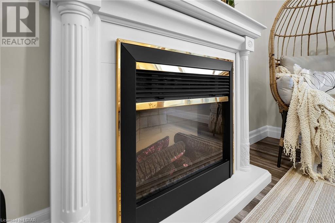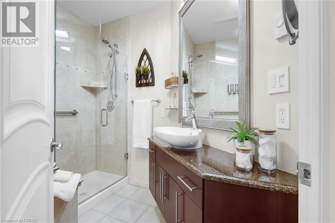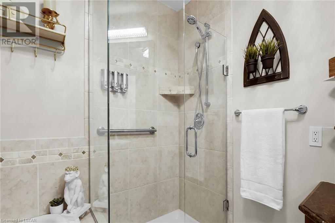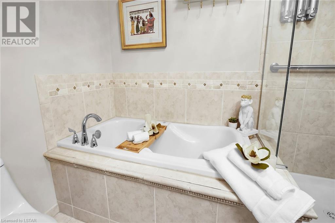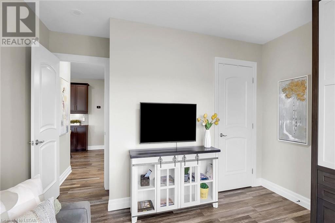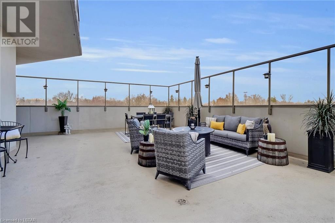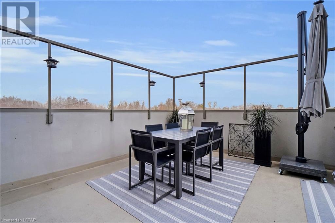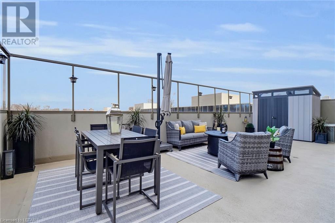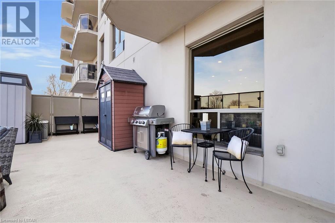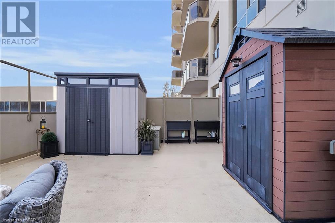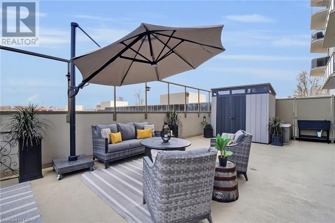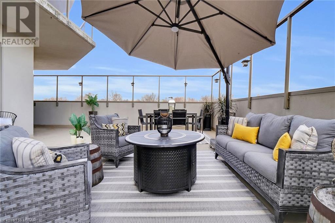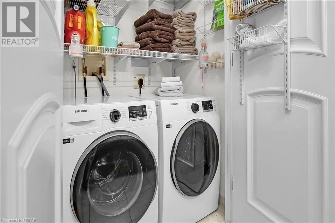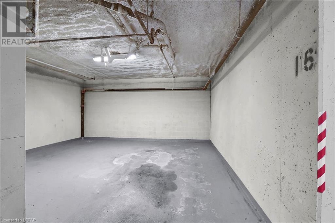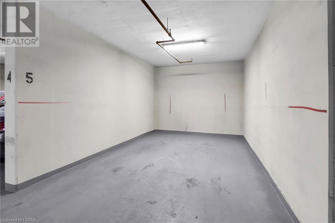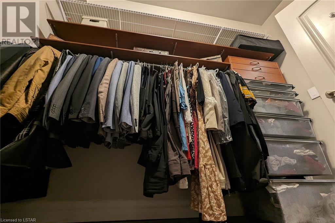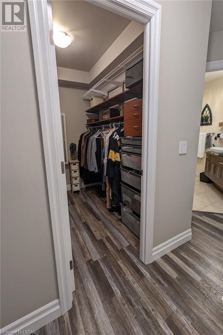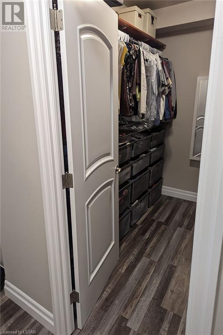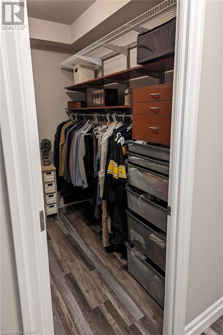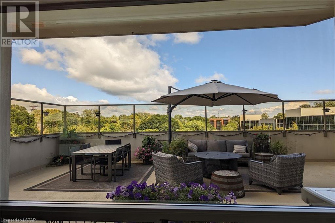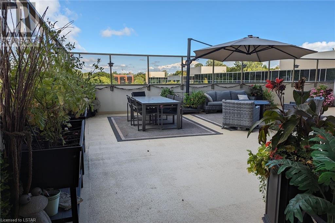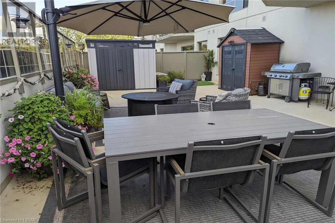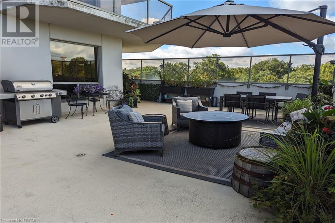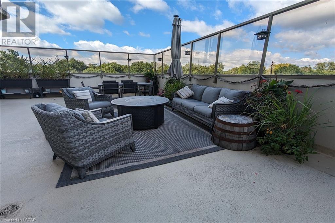250 Pall Mall Street Unit# 402 London, Ontario N6A 6K3
$662,900Maintenance, Insurance, Landscaping, Property Management, Water, Parking
$870.54 Monthly
Maintenance, Insurance, Landscaping, Property Management, Water, Parking
$870.54 MonthlyIndulge in the pinnacle of luxury living at Wellington Park's downtown condos. This exclusive corner unit boasts a sprawling 800 sq.ft. terrace, offering unparalleled outdoor space for relaxation & entertainment. Discover a meticulously crafted interior adorned with custom built-ins throughout. Great room, featuring 3 sided fireplace enveloped in exquisite stonework, a centerpiece exuding warmth & elegance. The adjacent kitchen is a chef's delight, outfitted with granite countertops, built-in appliances, wine cooler, & cabinetry that seamlessly extends into dining area. Retreat to the sumptuous principal room, where custom storage solutions & generous walk-in await. Ensuite is a lavish sanctuary, boasting a luxurious jacuzzi & glass shower for ultimate rejuvenation. Main bath discreetly houses laundry facilities, adding to the unit's functionality. With its prime location & unmatched luxury, this condo offers a lifestyle of sophistication & refinement that is second to none. (id:39551)
Property Details
| MLS® Number | 40567606 |
| Property Type | Single Family |
| Amenities Near By | Hospital, Park, Place Of Worship, Playground, Public Transit, Schools, Shopping |
| Community Features | Community Centre, School Bus |
| Equipment Type | None |
| Features | Corner Site, Visual Exposure, Conservation/green Belt, Balcony, Automatic Garage Door Opener |
| Parking Space Total | 2 |
| Rental Equipment Type | None |
| Storage Type | Locker |
Building
| Bathroom Total | 2 |
| Bedrooms Above Ground | 2 |
| Bedrooms Total | 2 |
| Amenities | Car Wash, Exercise Centre, Guest Suite, Party Room |
| Appliances | Dishwasher, Dryer, Microwave, Refrigerator, Stove, Washer, Window Coverings, Wine Fridge |
| Basement Type | None |
| Constructed Date | 2006 |
| Construction Material | Concrete Block, Concrete Walls |
| Construction Style Attachment | Attached |
| Cooling Type | Central Air Conditioning |
| Exterior Finish | Concrete |
| Fire Protection | Smoke Detectors, Security System |
| Fireplace Present | Yes |
| Fireplace Total | 2 |
| Fireplace Type | Insert |
| Foundation Type | Block |
| Heating Type | Forced Air |
| Stories Total | 1 |
| Size Interior | 1540 |
| Type | Apartment |
| Utility Water | Municipal Water |
Parking
| Attached Garage | |
| Covered | |
| Visitor Parking |
Land
| Access Type | Road Access, Rail Access |
| Acreage | No |
| Land Amenities | Hospital, Park, Place Of Worship, Playground, Public Transit, Schools, Shopping |
| Landscape Features | Landscaped |
| Sewer | Municipal Sewage System |
| Size Total Text | Under 1/2 Acre |
| Zoning Description | Bdc (1)/bdc1*h43 |
Rooms
| Level | Type | Length | Width | Dimensions |
|---|---|---|---|---|
| Main Level | Other | 8'9'' x 8'0'' | ||
| Main Level | Utility Room | 8'9'' x 6'9'' | ||
| Main Level | 4pc Bathroom | 9'0'' x 4'0'' | ||
| Main Level | Bedroom | 12'9'' x 10'9'' | ||
| Main Level | 4pc Bathroom | 8'9'' x 8'0'' | ||
| Main Level | Primary Bedroom | 10'9'' x 14'2'' | ||
| Main Level | Great Room | 21'1'' x 17'0'' | ||
| Main Level | Kitchen | 13'1'' x 7'10'' | ||
| Main Level | Dining Room | 9'1'' x 8'10'' | ||
| Main Level | Foyer | 5'10'' x 6'9'' |
Utilities
| Cable | Available |
| Telephone | Available |
https://www.realtor.ca/real-estate/26718642/250-pall-mall-street-unit-402-london
Interested?
Contact us for more information
