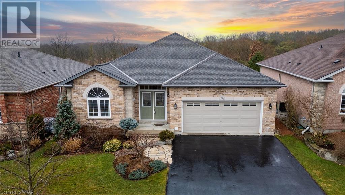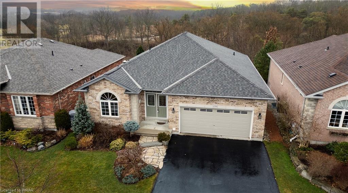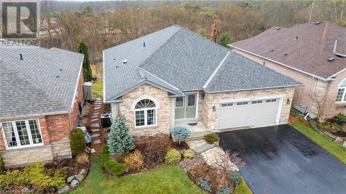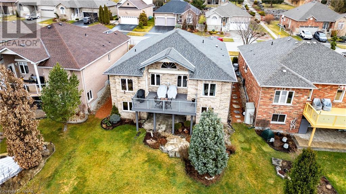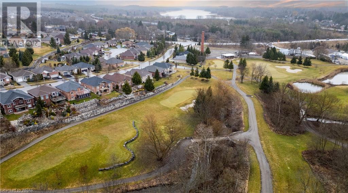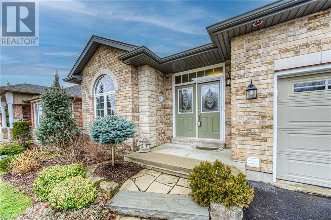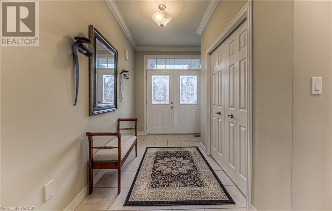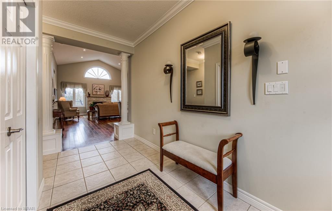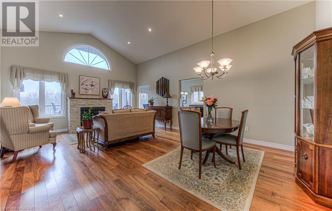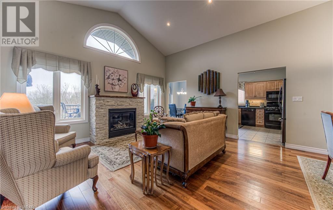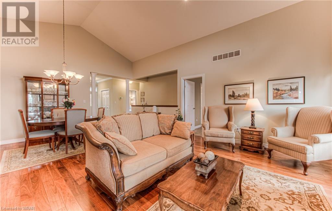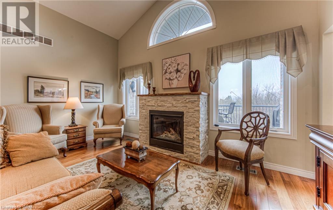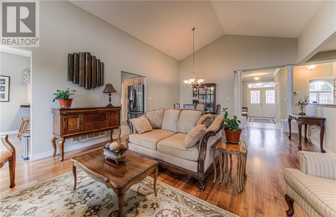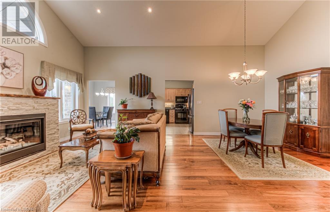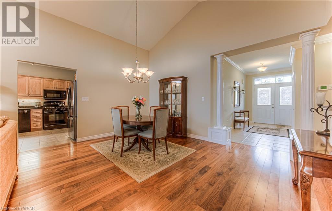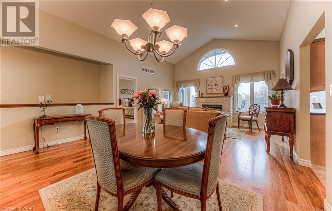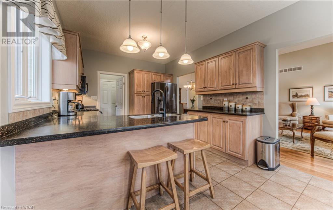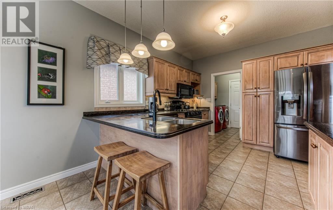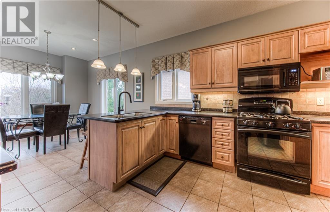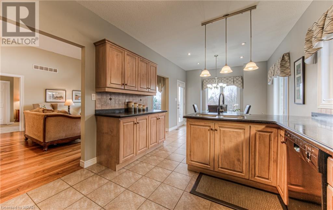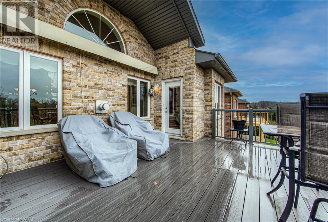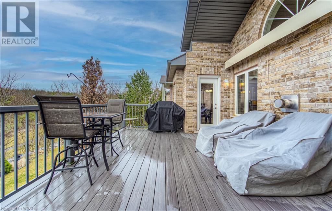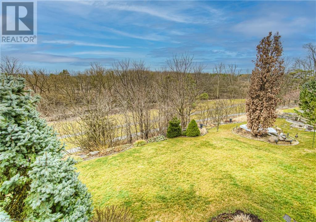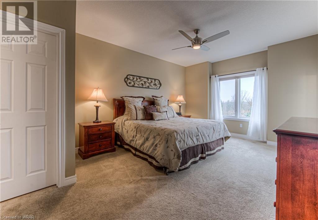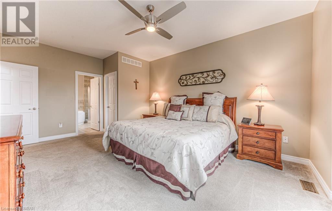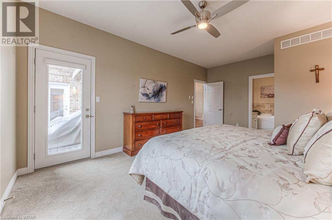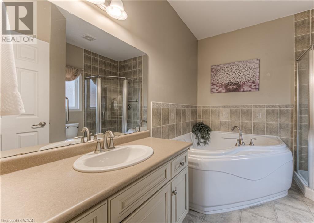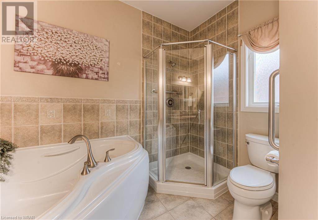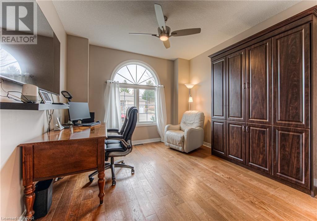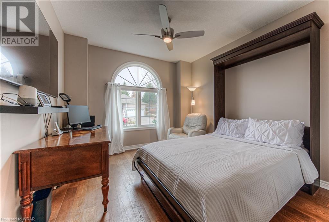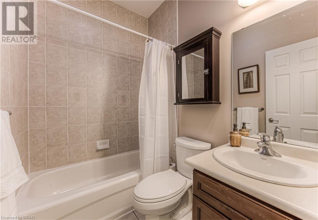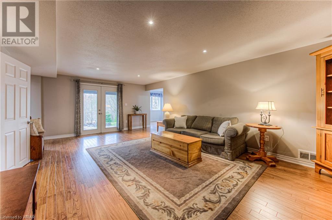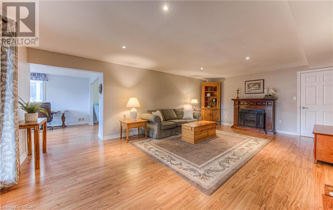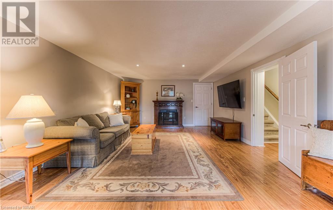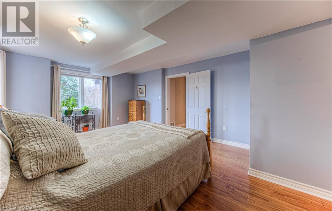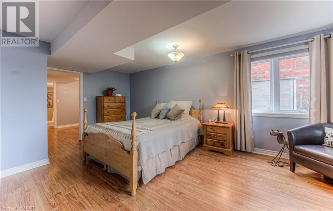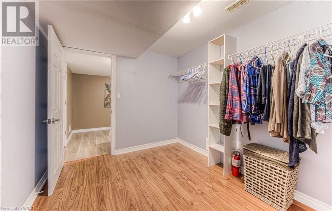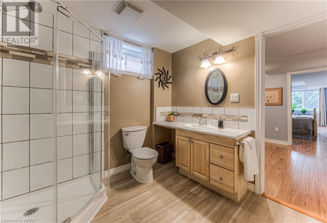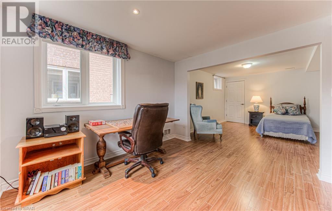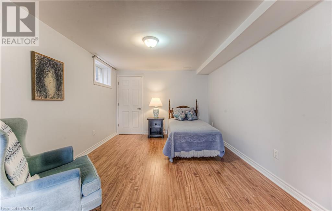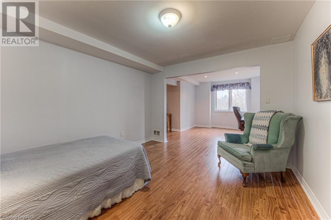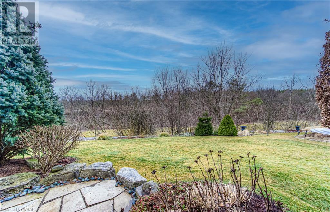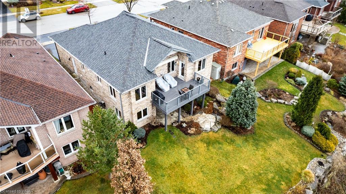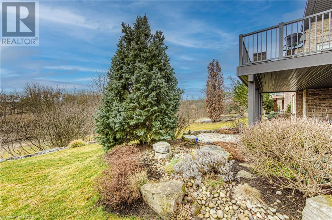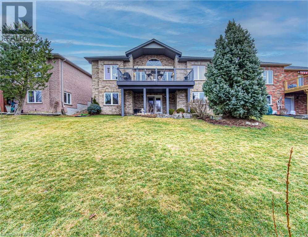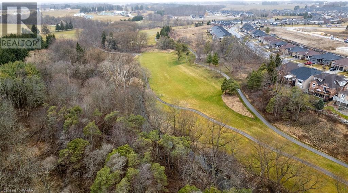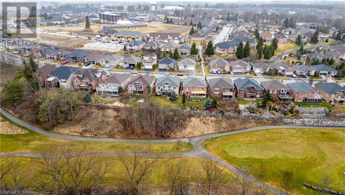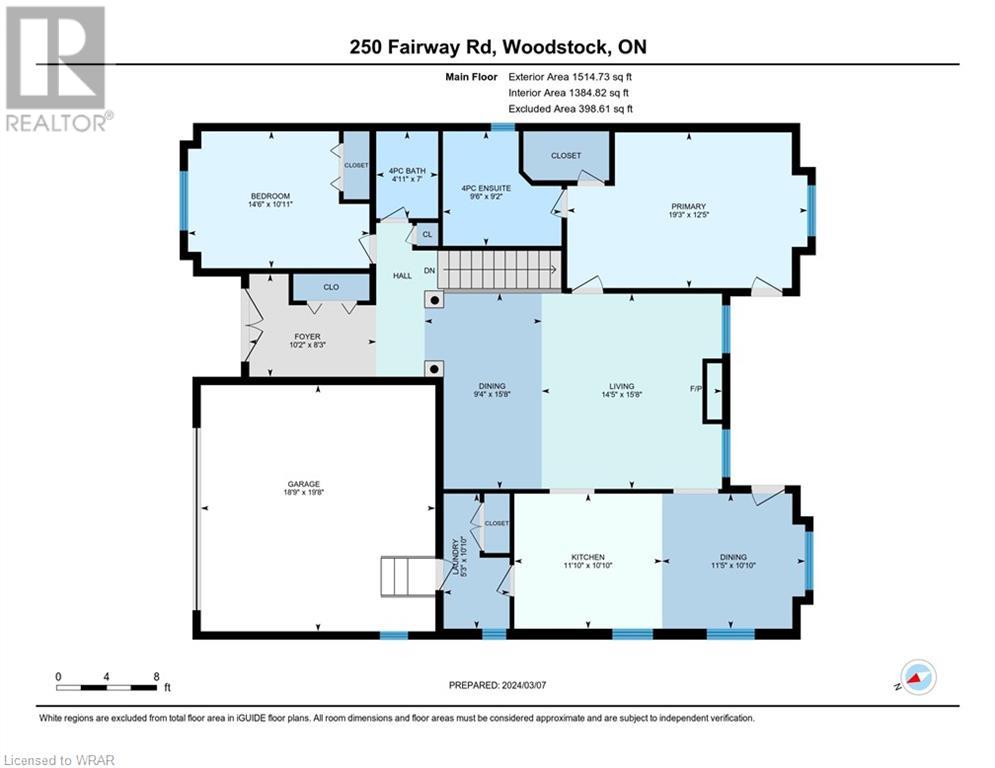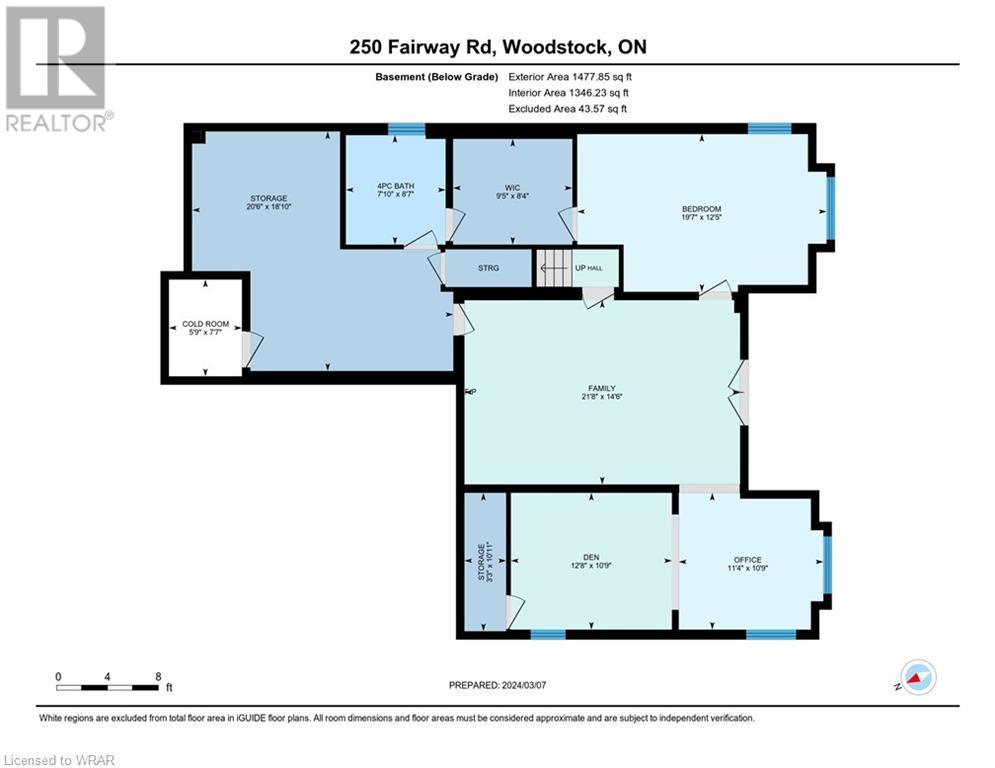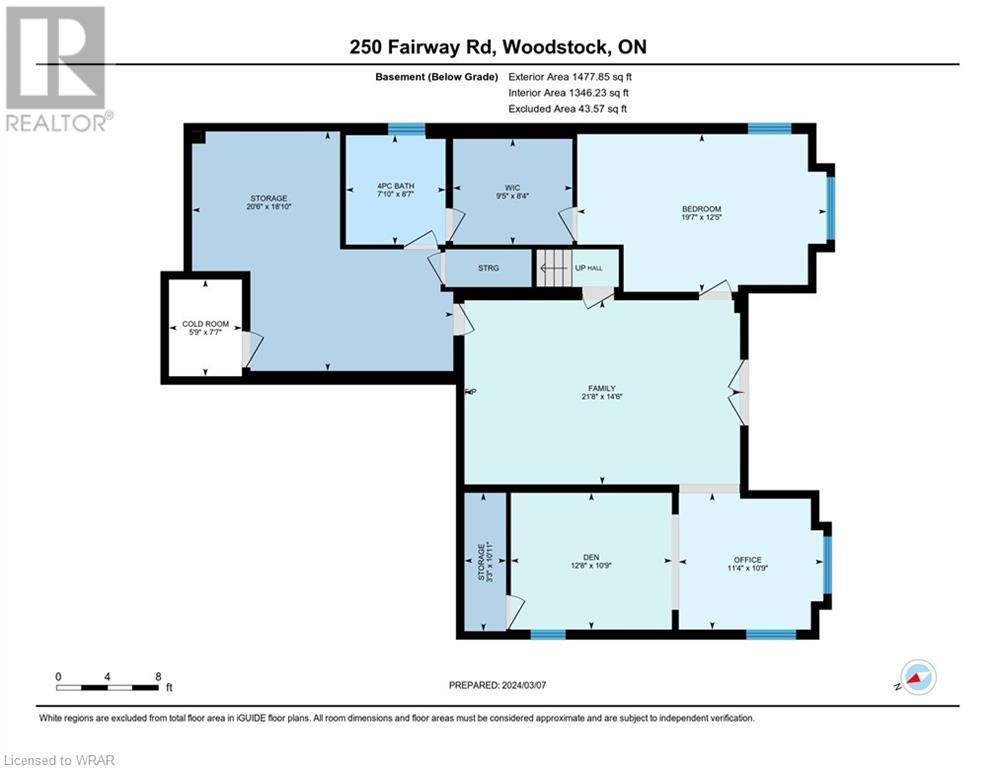250 Fairway Road Woodstock, Ontario N4T 1W3
$899,900Maintenance,
$69.48 Monthly
Maintenance,
$69.48 MonthlyIntroducing 250 Fairway Rd, a charming, detached bungalow with a basement walkout nestled within the serene Sally Creek Adult Community. Step onto the elevated composite deck to admire breathtaking views of Sally Creek golf course, providing a tranquil backdrop for everyday living. This property offers unparalleled privacy and scenic vistas, with no rear yard neighbors to interrupt the natural beauty. Inside, discover a well-appointed interior featuring two bedrooms and two full bathrooms and laundry on the main floor, highlighted by hardwood flooring and a cathedral ceiling in the great room. The lower level is complete with guest accommodations including an additional bedroom suite, with a large walk-through closet and 3pc bathroom. The family room, games room, and a den—ideal for accommodating guests or pursuing hobbies complete this level. With abundant natural light filtering in from the basement walkout, and large windows all facing the expansive view, every space feels warm and welcoming. As a resident of the Villages of Sally Creek, you'll have exclusive access to the community center offering a lounge, bar, dining hall, kitchen, arts room, games room, gym, and library, providing endless opportunities for leisure and social activities. Located just a short 5-minute walk from the Sally Creek Golf Club and Bistro/Brickhouse Brewpub, and with proximity to trails at Pittock Conservation Area, this home offers a perfect balance of natural beauty and convenient amenities. Be sure to explore the link to the video walkthrough of both the home and the community center. Don't miss this opportunity to own a piece of paradise —schedule your viewing today and experience the charm of 250 Fairway Rd firsthand. (id:39551)
Property Details
| MLS® Number | 40547834 |
| Property Type | Single Family |
| Amenities Near By | Golf Nearby, Park |
| Community Features | Community Centre |
| Features | Backs On Greenbelt, Conservation/green Belt, Balcony, Paved Driveway, Automatic Garage Door Opener |
| Parking Space Total | 4 |
| Structure | Porch |
Building
| Bathroom Total | 3 |
| Bedrooms Above Ground | 2 |
| Bedrooms Below Ground | 1 |
| Bedrooms Total | 3 |
| Amenities | Exercise Centre, Party Room |
| Appliances | Dishwasher, Dryer, Refrigerator, Stove, Water Softener, Washer |
| Architectural Style | Bungalow |
| Basement Development | Finished |
| Basement Type | Full (finished) |
| Constructed Date | 2007 |
| Construction Style Attachment | Detached |
| Cooling Type | Central Air Conditioning |
| Exterior Finish | Brick |
| Fireplace Fuel | Electric |
| Fireplace Present | Yes |
| Fireplace Total | 2 |
| Fireplace Type | Other - See Remarks |
| Fixture | Ceiling Fans |
| Foundation Type | Poured Concrete |
| Heating Fuel | Natural Gas |
| Heating Type | Forced Air |
| Stories Total | 1 |
| Size Interior | 2649 |
| Type | House |
| Utility Water | Municipal Water |
Parking
| Attached Garage |
Land
| Acreage | No |
| Land Amenities | Golf Nearby, Park |
| Landscape Features | Lawn Sprinkler, Landscaped |
| Sewer | Municipal Sewage System |
| Size Depth | 115 Ft |
| Size Frontage | 48 Ft |
| Size Total Text | Under 1/2 Acre |
| Zoning Description | R1-1 |
Rooms
| Level | Type | Length | Width | Dimensions |
|---|---|---|---|---|
| Lower Level | Storage | 18'10'' x 20'6'' | ||
| Lower Level | Storage | 10'11'' x 3'3'' | ||
| Lower Level | Recreation Room | 14'6'' x 21'8'' | ||
| Lower Level | Office | 10'9'' x 11'4'' | ||
| Lower Level | Den | 10'9'' x 12'8'' | ||
| Lower Level | Bedroom | 12'5'' x 19'7'' | ||
| Lower Level | 3pc Bathroom | 8'7'' x 7'10'' | ||
| Main Level | Living Room | 15'8'' x 14'5'' | ||
| Main Level | Laundry Room | 10'10'' x 5'3'' | ||
| Main Level | Kitchen | 10'10'' x 11'10'' | ||
| Main Level | Foyer | 8'3'' x 10'2'' | ||
| Main Level | Dinette | 10'10'' x 11'5'' | ||
| Main Level | Dining Room | 15'8'' x 9'4'' | ||
| Main Level | Primary Bedroom | 12'5'' x 19'3'' | ||
| Main Level | Bedroom | 10'11'' x 14'6'' | ||
| Main Level | Full Bathroom | 9'2'' x 9'6'' | ||
| Main Level | 4pc Bathroom | 7'0'' x 4'11'' |
https://www.realtor.ca/real-estate/26593683/250-fairway-road-woodstock
Interested?
Contact us for more information
