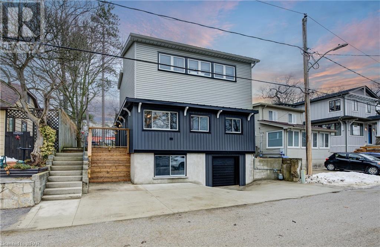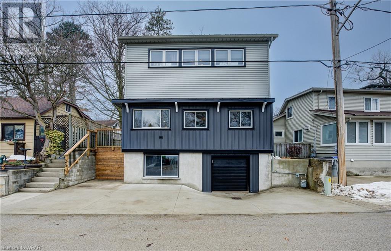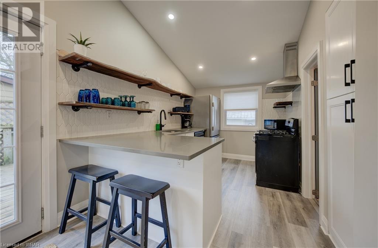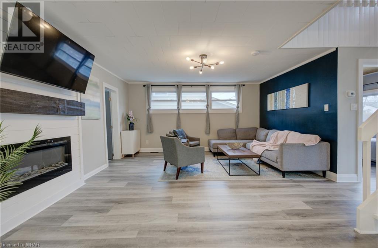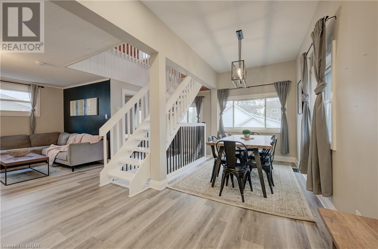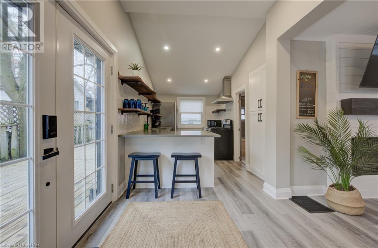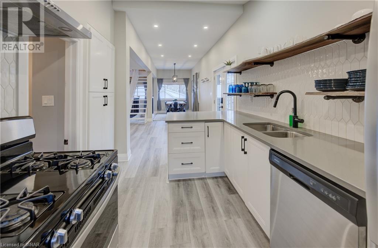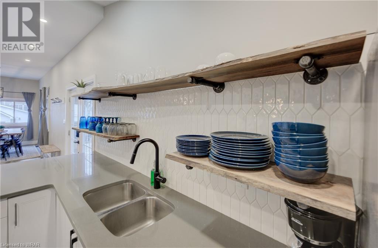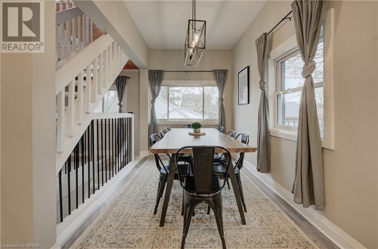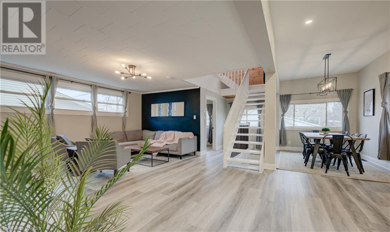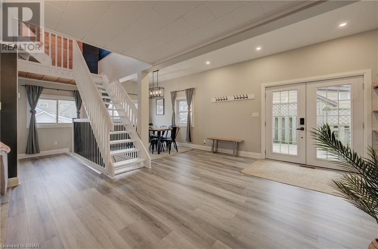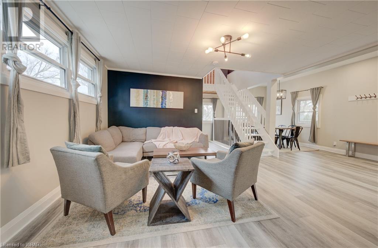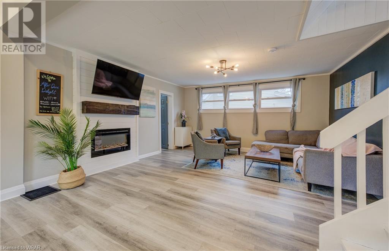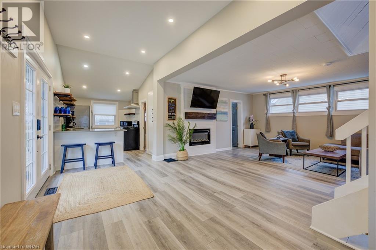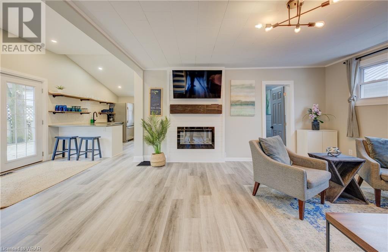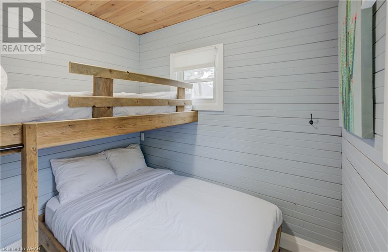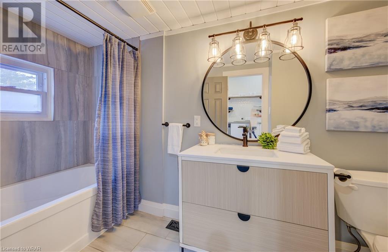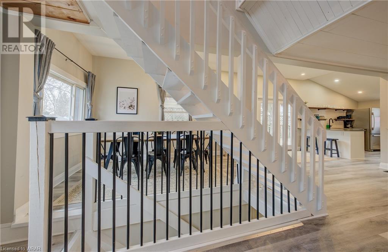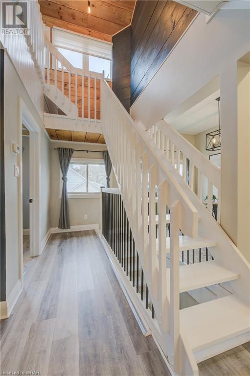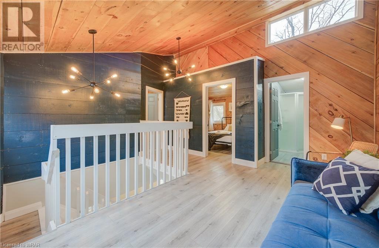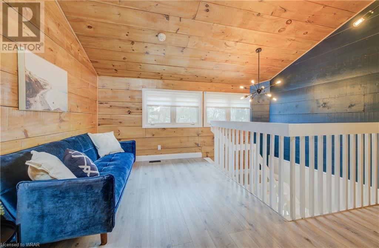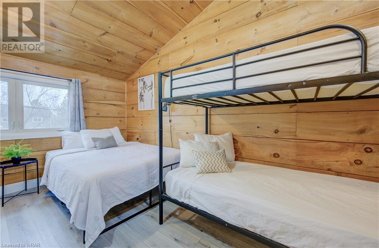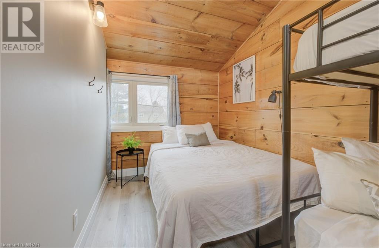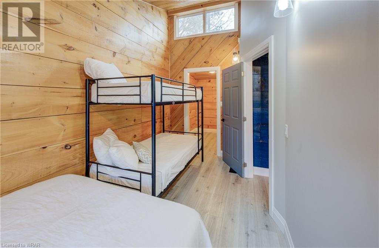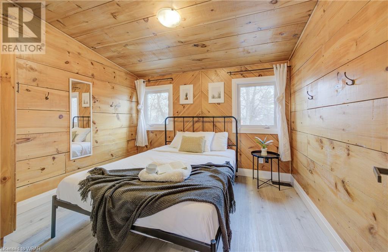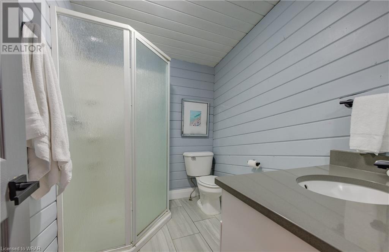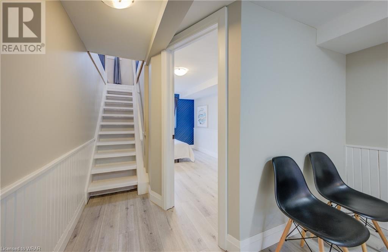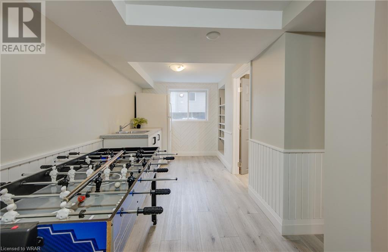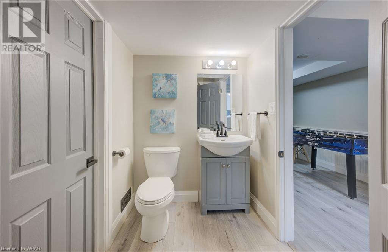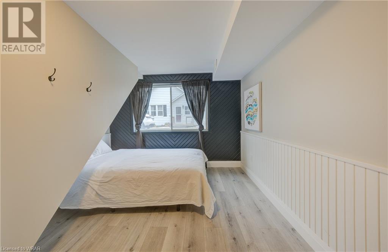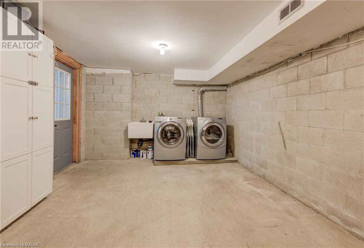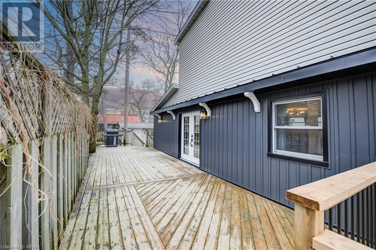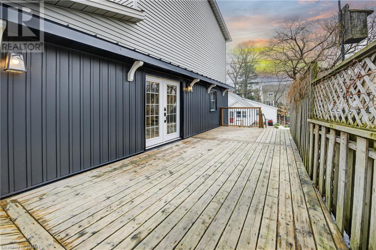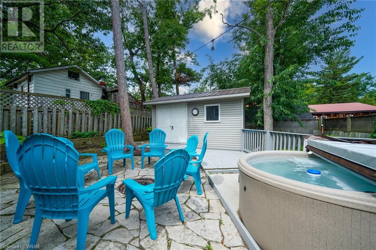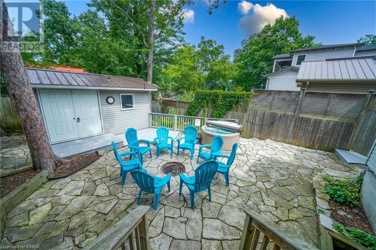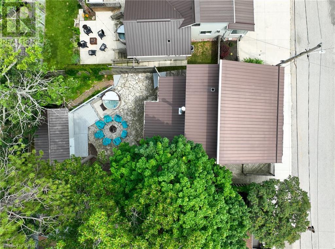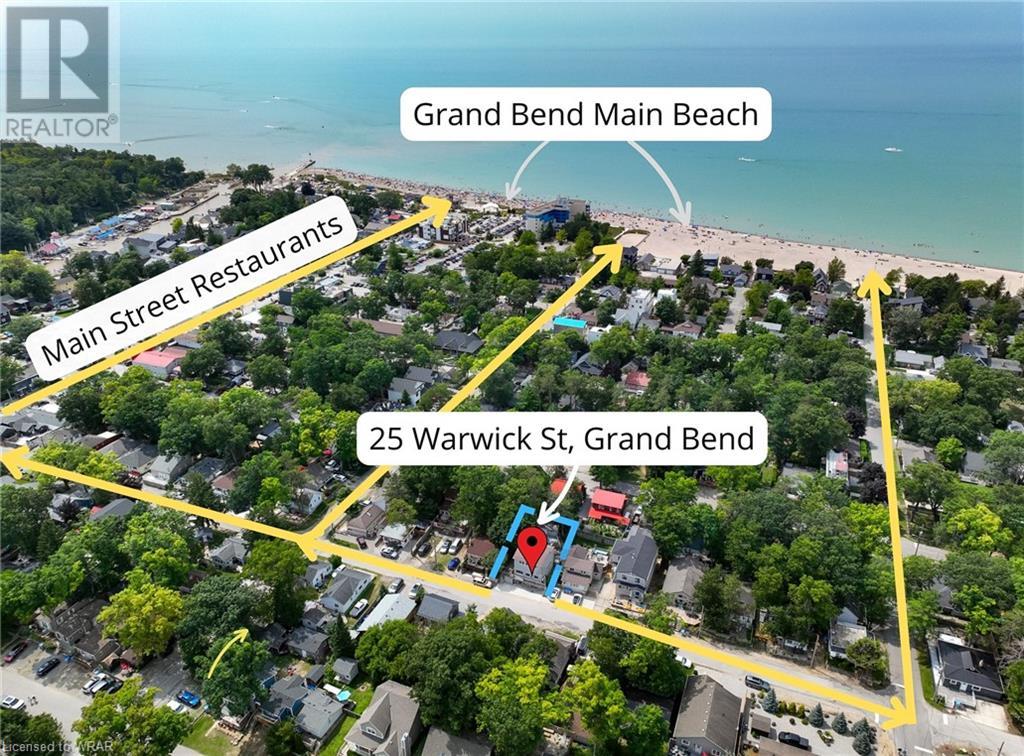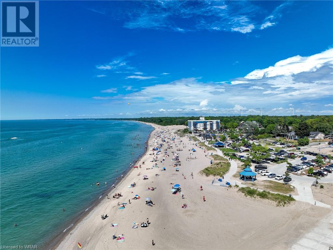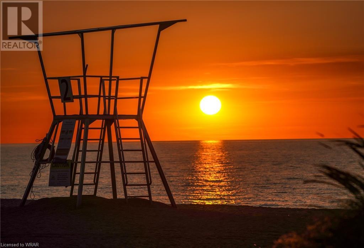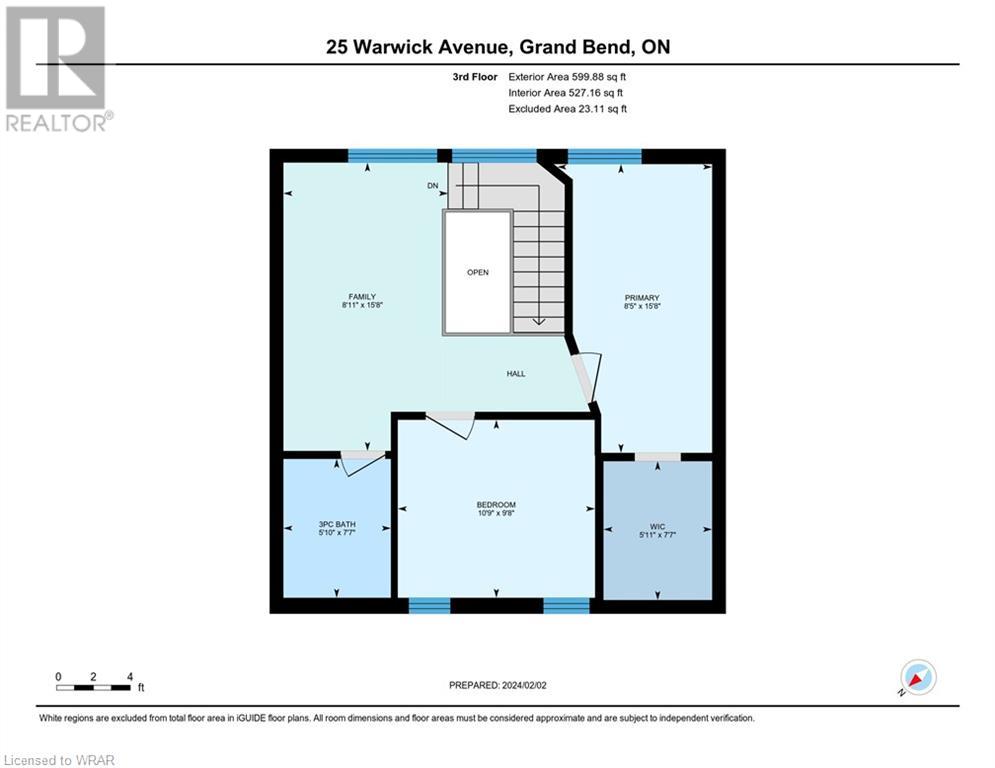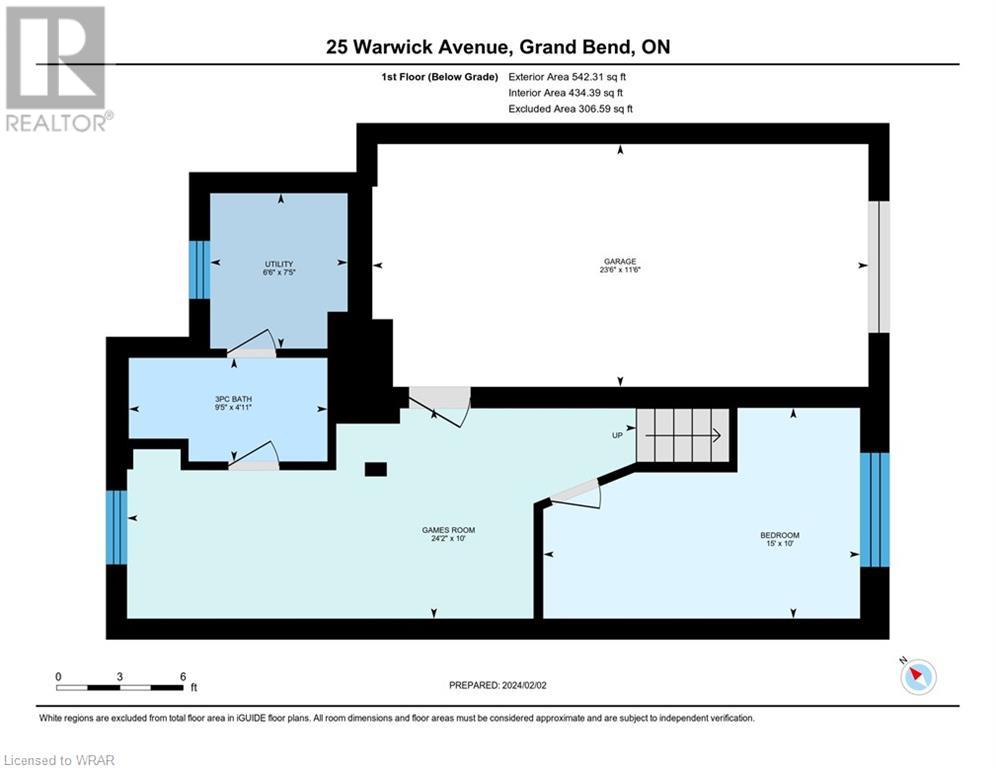5 Bedroom
3 Bathroom
2027
2 Level
Fireplace
Central Air Conditioning
Forced Air
$897,000
ATTENTION INVESTORS!! HUGE INCOME POTENTIAL!! Don't miss this extensively renovated property, including updates to the exterior (2024), that is located in the sought after downtown area and just minutes from Grand Bend's famous sandy beach! It is perfect for year round living or turn key cottage life. The huge, bright open concept main floor features new flooring (2024), a spacious kitchen with quartz countertops and stainless steel appliances, living room with cozy fireplace, large dining room, 4 piece bath and two bedrooms. The open staircase leads to the upper level loft space/family room, 3 piece bath, 2 more bedrooms and a walk in closet. The bright lower level features a games room, second kitchen space, 3 piece bath, laundry area and an additional bedroom. And if all of that isn't enough, the spacious deck and private fenced yard with fire pit and hot tub, are perfect for entertaining family and friends after spending the day at the beach. With a total of 5 bedrooms and 3 bathrooms, there is room to sleep up to 12 people...lots of room for family and friends. Currently being operated as a very successful short term rental with a number of bookings already confirmed for 2024! (id:39551)
Property Details
|
MLS® Number
|
40535263 |
|
Property Type
|
Single Family |
|
Amenities Near By
|
Beach, Golf Nearby, Park, Place Of Worship, Schools, Shopping |
|
Communication Type
|
High Speed Internet |
|
Equipment Type
|
None |
|
Parking Space Total
|
3 |
|
Rental Equipment Type
|
None |
|
Structure
|
Shed |
Building
|
Bathroom Total
|
3 |
|
Bedrooms Above Ground
|
4 |
|
Bedrooms Below Ground
|
1 |
|
Bedrooms Total
|
5 |
|
Appliances
|
Dishwasher, Dryer, Refrigerator, Stove, Washer, Hot Tub |
|
Architectural Style
|
2 Level |
|
Basement Development
|
Finished |
|
Basement Type
|
Full (finished) |
|
Constructed Date
|
1970 |
|
Construction Style Attachment
|
Detached |
|
Cooling Type
|
Central Air Conditioning |
|
Exterior Finish
|
Vinyl Siding |
|
Fireplace Fuel
|
Electric |
|
Fireplace Present
|
Yes |
|
Fireplace Total
|
1 |
|
Fireplace Type
|
Other - See Remarks |
|
Foundation Type
|
Block |
|
Heating Fuel
|
Natural Gas |
|
Heating Type
|
Forced Air |
|
Stories Total
|
2 |
|
Size Interior
|
2027 |
|
Type
|
House |
|
Utility Water
|
Municipal Water |
Parking
Land
|
Access Type
|
Highway Nearby |
|
Acreage
|
No |
|
Fence Type
|
Fence |
|
Land Amenities
|
Beach, Golf Nearby, Park, Place Of Worship, Schools, Shopping |
|
Sewer
|
Municipal Sewage System |
|
Size Depth
|
82 Ft |
|
Size Frontage
|
40 Ft |
|
Size Total Text
|
Under 1/2 Acre |
|
Zoning Description
|
R4 |
Rooms
| Level |
Type |
Length |
Width |
Dimensions |
|
Second Level |
3pc Bathroom |
|
|
5'10'' x 7'7'' |
|
Second Level |
Family Room |
|
|
8'11'' x 15'8'' |
|
Second Level |
Bedroom |
|
|
10'9'' x 9'8'' |
|
Second Level |
Primary Bedroom |
|
|
8'5'' x 15'8'' |
|
Lower Level |
3pc Bathroom |
|
|
4'11'' x 9'5'' |
|
Lower Level |
Games Room |
|
|
10'0'' x 24'2'' |
|
Lower Level |
Bedroom |
|
|
10'0'' x 15'0'' |
|
Main Level |
4pc Bathroom |
|
|
5'0'' x 10'6'' |
|
Main Level |
Bedroom |
|
|
8'0'' x 7'9'' |
|
Main Level |
Bedroom |
|
|
8'5'' x 8'1'' |
|
Main Level |
Living Room |
|
|
16'0'' x 15'2'' |
|
Main Level |
Dining Room |
|
|
7'11'' x 10'5'' |
|
Main Level |
Kitchen |
|
|
8'1'' x 11'9'' |
https://www.realtor.ca/real-estate/26474407/25-warwick-ave-avenue-grand-bend
