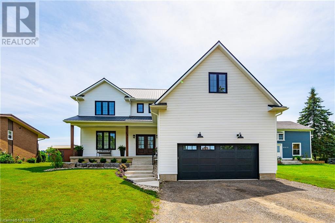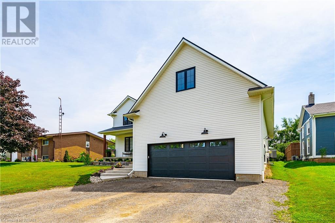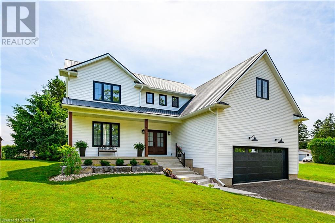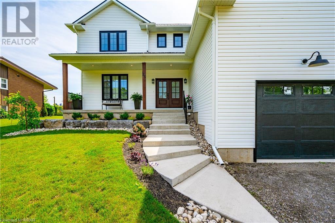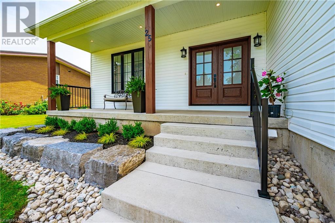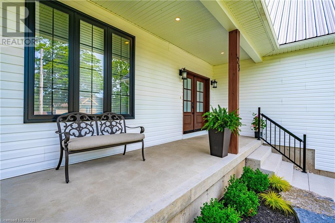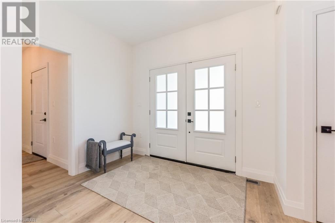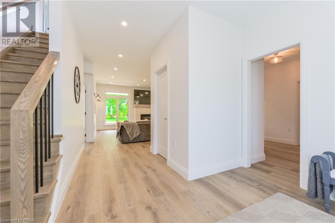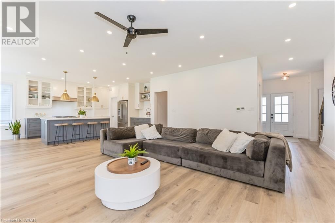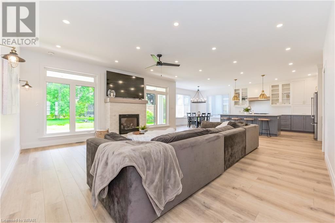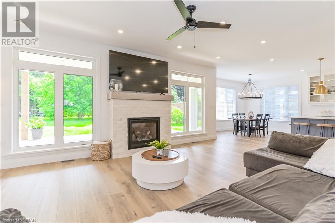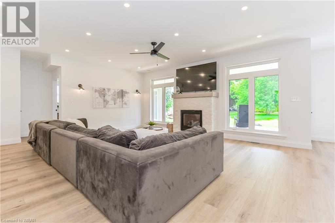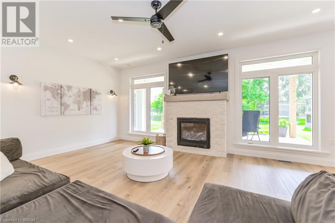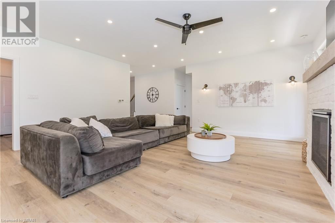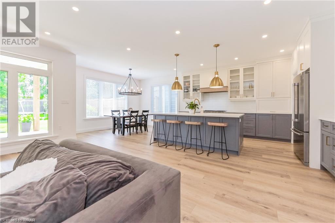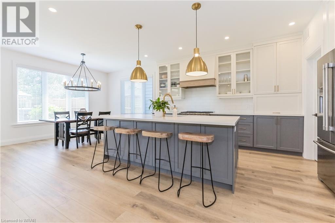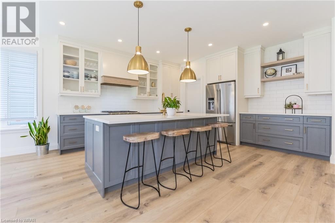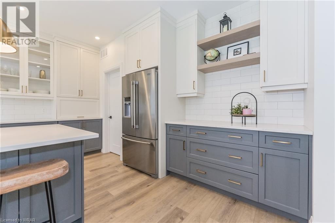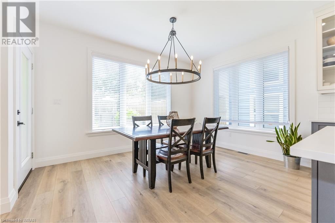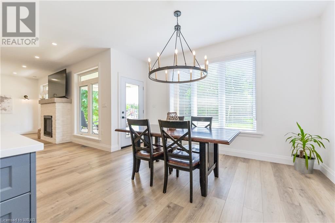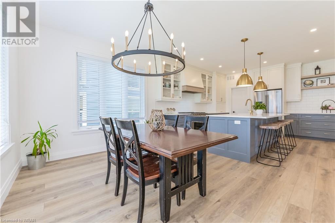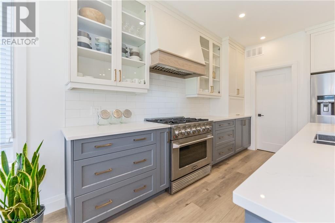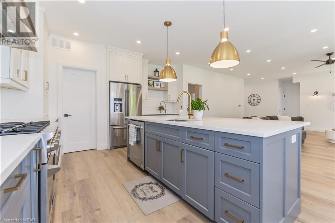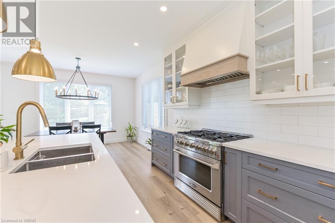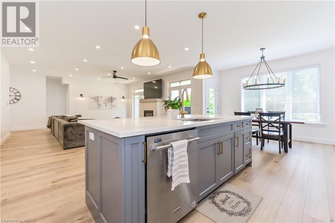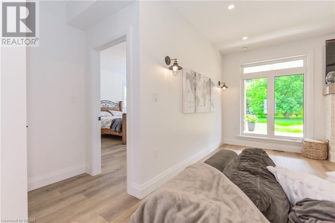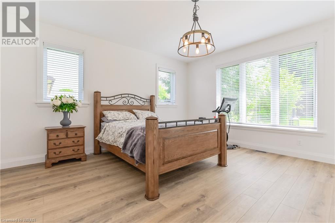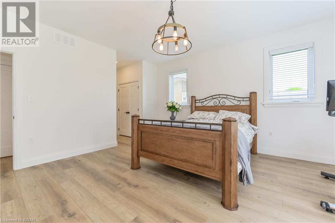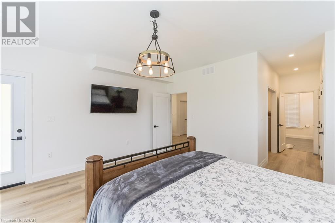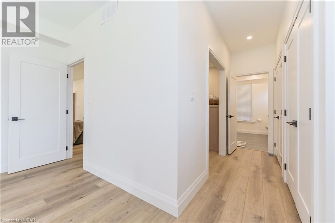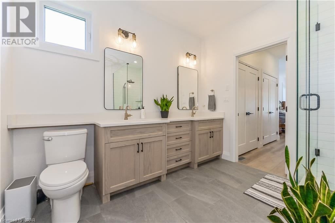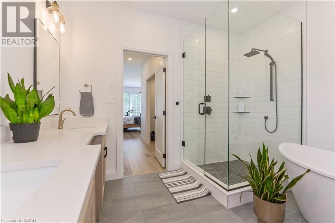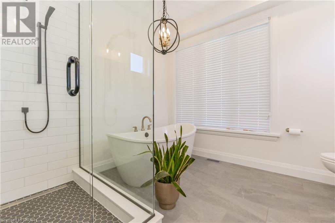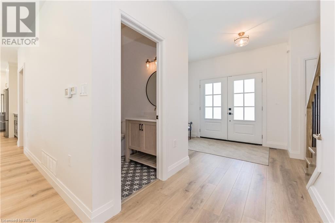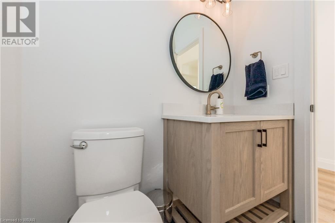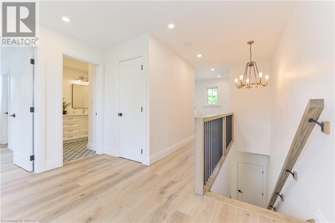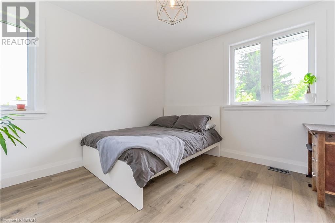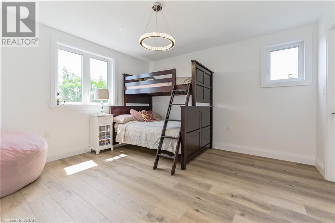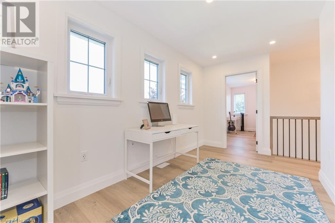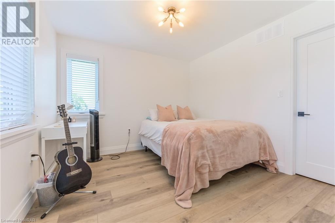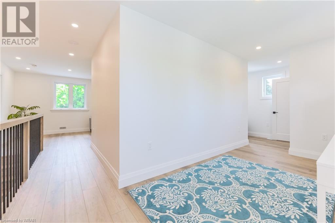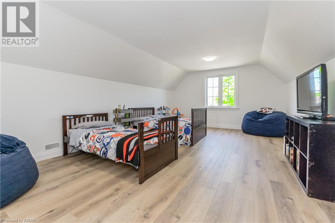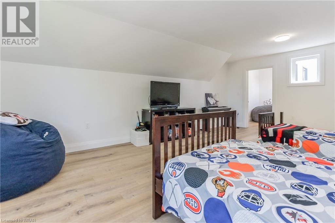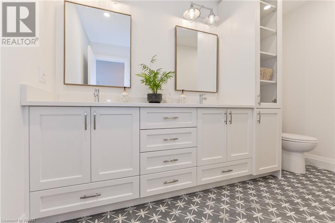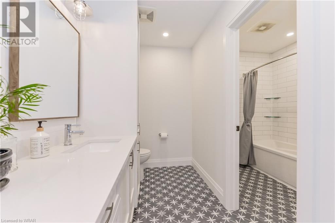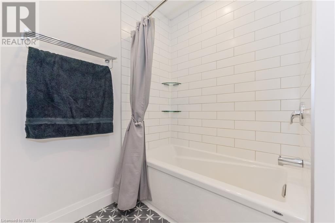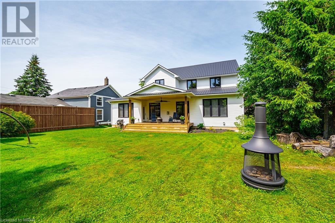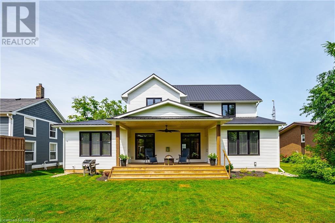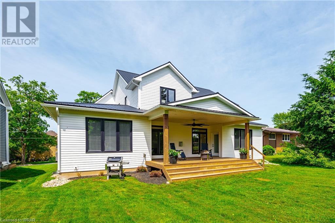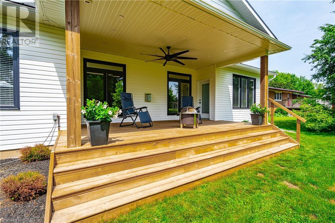4 Bedroom
3 Bathroom
3257.2000
2 Level
Fireplace
Central Air Conditioning
Hot Water Radiator Heat
Landscaped
$1,199,000
In a small welcoming community, on a quiet street sits a beautiful house, at 25 High St Drayton. This 4 bedroom, 3 bathroom, 3200 sq. ft, custom built was lovingly built with a family’s needs in mind. The spacious home provides lots of room for entertaining the whole family, including the captivating great room with a fire place and a luxurious kitchen where creating the perfect meals for family and guests happens. There is a partially finished basement with lots possibilities such as an in-law suite. It has a roughed in kitchen , bathroom , 2 bedrooms and a laundry room, All this can be accessed from in the house or has its own entrance. To round off this gorgeous home venture out onto a spacious covered deck where lots of BBQs can happen anytime despite the weather. Being conveniently located within a short walk to school, a park, library, grocery store and medical centre make it the most perfect place to call home. Book today for your private viewing, don’t miss out. (id:39551)
Property Details
|
MLS® Number
|
40554613 |
|
Property Type
|
Single Family |
|
Amenities Near By
|
Park, Place Of Worship, Playground, Schools |
|
Community Features
|
Community Centre |
|
Equipment Type
|
None |
|
Features
|
Crushed Stone Driveway, Country Residential, Automatic Garage Door Opener |
|
Parking Space Total
|
5 |
|
Rental Equipment Type
|
None |
|
Structure
|
Porch |
Building
|
Bathroom Total
|
3 |
|
Bedrooms Above Ground
|
4 |
|
Bedrooms Total
|
4 |
|
Appliances
|
Dishwasher, Dryer, Microwave, Refrigerator, Water Softener, Washer, Range - Gas, Microwave Built-in, Hood Fan, Window Coverings, Garage Door Opener |
|
Architectural Style
|
2 Level |
|
Basement Development
|
Unfinished |
|
Basement Type
|
Full (unfinished) |
|
Constructed Date
|
2021 |
|
Construction Material
|
Wood Frame |
|
Construction Style Attachment
|
Detached |
|
Cooling Type
|
Central Air Conditioning |
|
Exterior Finish
|
Concrete, Vinyl Siding, Wood, Steel |
|
Fireplace Present
|
Yes |
|
Fireplace Total
|
1 |
|
Fixture
|
Ceiling Fans |
|
Half Bath Total
|
1 |
|
Heating Fuel
|
Natural Gas |
|
Heating Type
|
Hot Water Radiator Heat |
|
Stories Total
|
2 |
|
Size Interior
|
3257.2000 |
|
Type
|
House |
|
Utility Water
|
Municipal Water |
Parking
Land
|
Access Type
|
Road Access |
|
Acreage
|
No |
|
Land Amenities
|
Park, Place Of Worship, Playground, Schools |
|
Landscape Features
|
Landscaped |
|
Sewer
|
Municipal Sewage System |
|
Size Depth
|
132 Ft |
|
Size Frontage
|
66 Ft |
|
Size Irregular
|
0.198 |
|
Size Total
|
0.198 Ac|under 1/2 Acre |
|
Size Total Text
|
0.198 Ac|under 1/2 Acre |
|
Zoning Description
|
Residential |
Rooms
| Level |
Type |
Length |
Width |
Dimensions |
|
Second Level |
Bonus Room |
|
|
14'2'' x 22'9'' |
|
Second Level |
Den |
|
|
15'2'' x 7'10'' |
|
Second Level |
Bedroom |
|
|
12'8'' x 13'1'' |
|
Second Level |
Bedroom |
|
|
14'9'' x 10'9'' |
|
Second Level |
Bedroom |
|
|
11'1'' x 11'2'' |
|
Second Level |
5pc Bathroom |
|
|
11'9'' x 10'11'' |
|
Main Level |
Other |
|
|
4'11'' x 9'10'' |
|
Main Level |
Primary Bedroom |
|
|
15'6'' x 16'2'' |
|
Main Level |
Pantry |
|
|
7'2'' x 7'4'' |
|
Main Level |
Mud Room |
|
|
10' x 8'8'' |
|
Main Level |
Great Room |
|
|
24'2'' x 19' |
|
Main Level |
Kitchen |
|
|
14'8'' x 15'5'' |
|
Main Level |
Foyer |
|
|
13'7'' |
|
Main Level |
Dining Room |
|
|
14'8'' x 10'3'' |
|
Main Level |
Full Bathroom |
|
|
11'1'' x 10'4'' |
|
Main Level |
2pc Bathroom |
|
|
6'1'' x 5'1'' |
Utilities
|
Cable
|
Available |
|
Electricity
|
Available |
|
Natural Gas
|
Available |
|
Telephone
|
Available |
https://www.realtor.ca/real-estate/26642012/25-high-street-drayton
