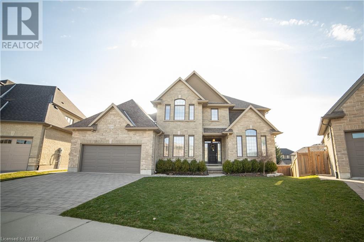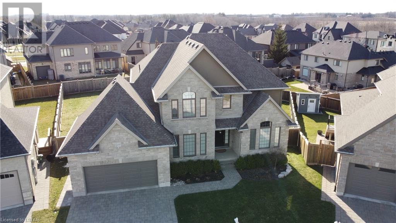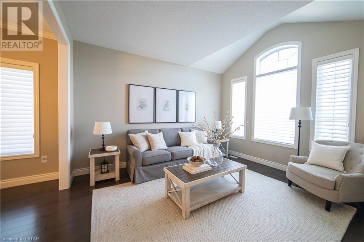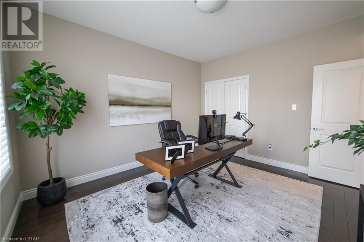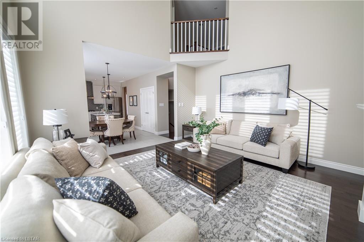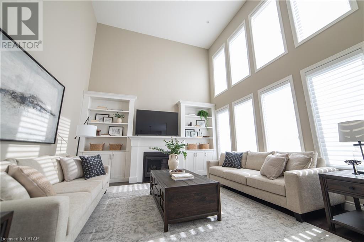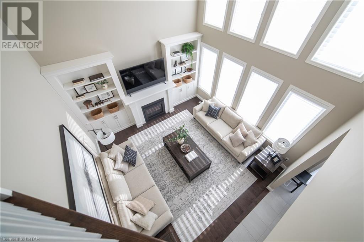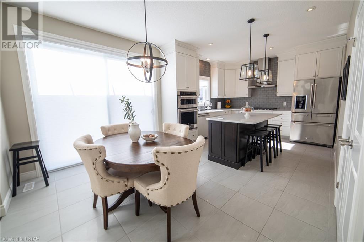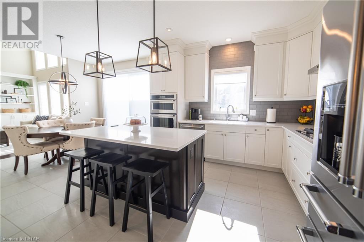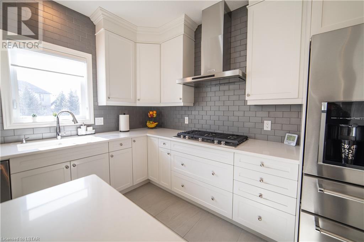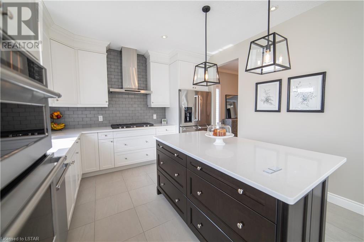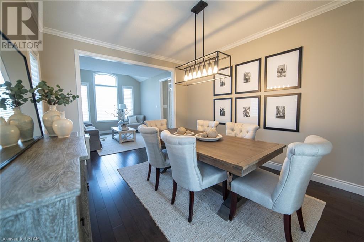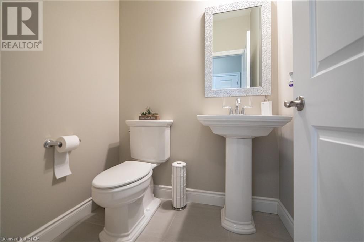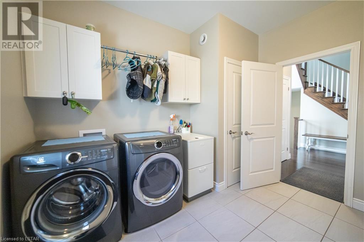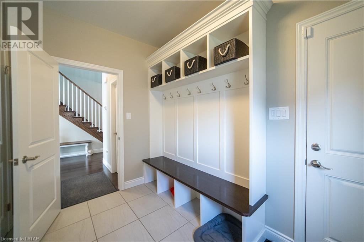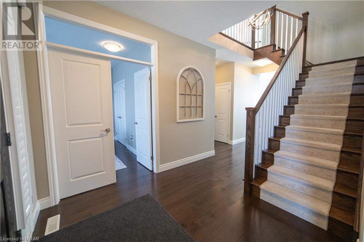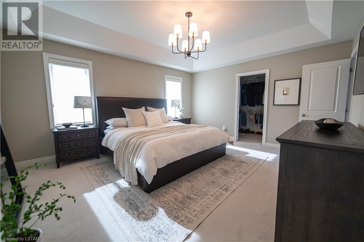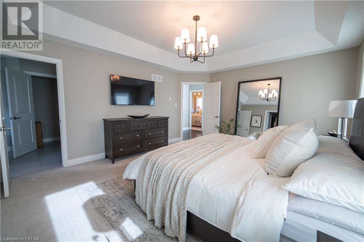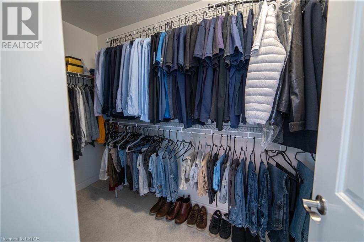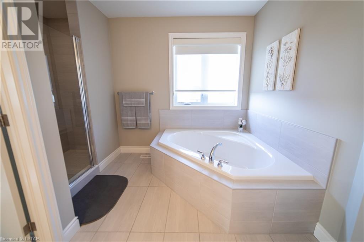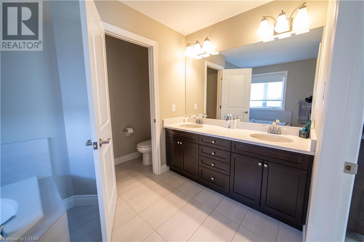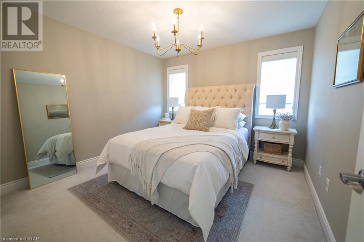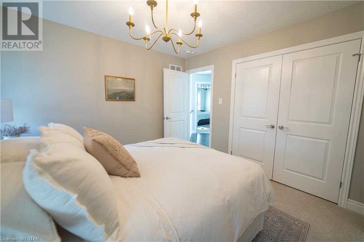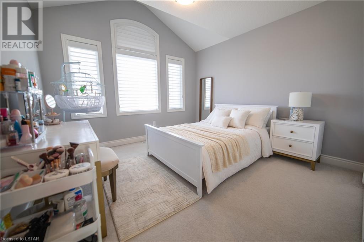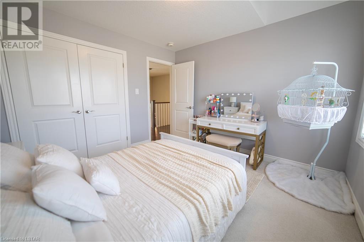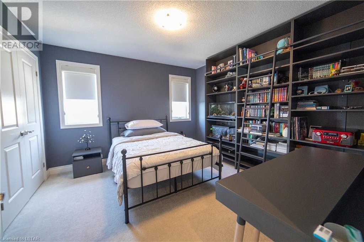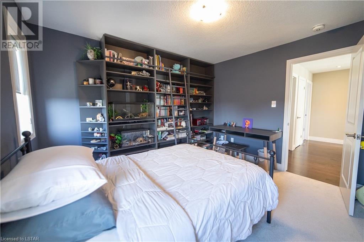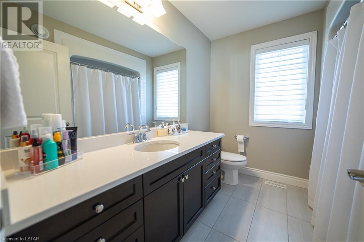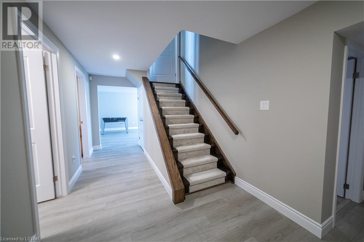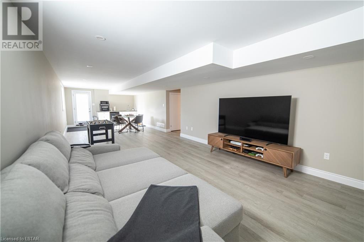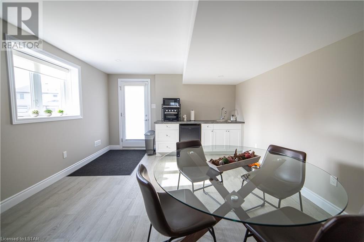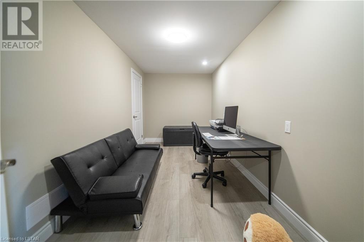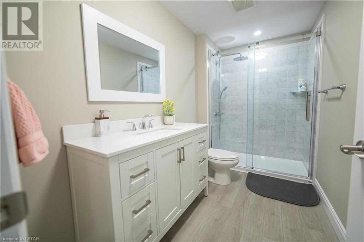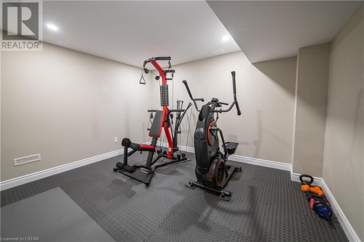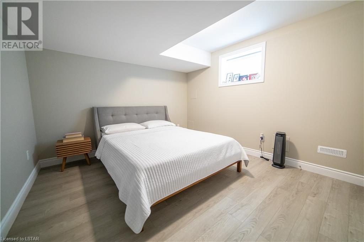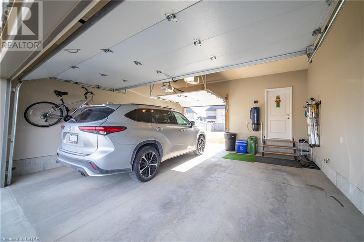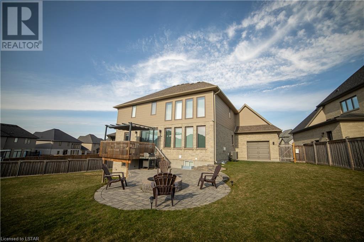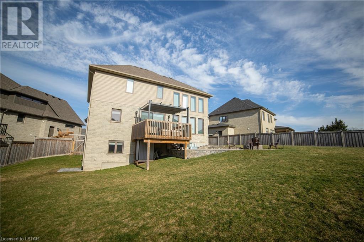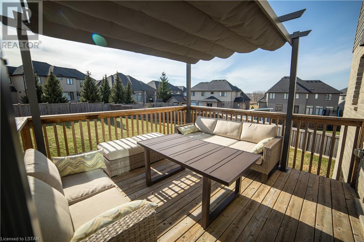5 Bedroom
4 Bathroom
3712
2 Level
Fireplace
Central Air Conditioning
Forced Air
Landscaped
$1,319,900
Welcome to Upper Richmond Village, where luxury meets comfort in this stunning executive residence. Nestled on one of the largest pie-shaped lots in the neighborhood, this immaculate brick home boasts 4+1 bedrooms and is primed for luxurious living. Upon entry, you're greeted by a spacious ceramic tiled foyer leading to a versatile den and inviting living room, seamlessly connected to a formal dining area. The heart of the home lies in the designer kitchen, illuminated by natural light and adorned with built-in appliances, a center island breakfast bar, and elegant quartz countertops. The kitchen flows effortlessly into the cozy family room, complete with a gas fireplace accented by custom shelving and soaring ceilings that extend to the second floor. A 'Romeo & Juliette' style balcony overlooks the main floor. Upstairs features four generously sized bedrooms, including a primary suite featuring a tray ceiling and a luxurious five-piece ensuite including a soaking tub, glass shower, and double sink vanity. The fully finished lower level offers versatility and convenience, with a fifth bedroom, a well-appointed 3-piece bathroom, office or Den, and a spacious rec room featuring a convenient counter with sink. Step outside to the large fully fenced backyard, where a custom-designed fire pit awaits, creating the perfect ambiance for outdoor gatherings. Complete with a two-car garage with overhead door to walk-out access to the backyard with wooden deck including gazebo and step down to a stone patio with stone fire pit. This home offers both functionality and style. Appliances are included for added convenience. Don't miss out on the opportunity to call this exquisite residence home, conveniently located close to all amenities. Schedule your viewing today! (id:39551)
Property Details
|
MLS® Number
|
40561836 |
|
Property Type
|
Single Family |
|
Amenities Near By
|
Golf Nearby, Hospital, Playground, Public Transit, Schools, Shopping |
|
Community Features
|
Quiet Area, School Bus |
|
Equipment Type
|
Water Heater |
|
Features
|
Gazebo, Sump Pump, Automatic Garage Door Opener |
|
Parking Space Total
|
4 |
|
Rental Equipment Type
|
Water Heater |
|
Structure
|
Shed |
Building
|
Bathroom Total
|
4 |
|
Bedrooms Above Ground
|
4 |
|
Bedrooms Below Ground
|
1 |
|
Bedrooms Total
|
5 |
|
Appliances
|
Central Vacuum, Dishwasher, Dryer, Oven - Built-in, Refrigerator, Stove, Water Meter, Washer, Microwave Built-in, Gas Stove(s), Hood Fan, Window Coverings, Garage Door Opener |
|
Architectural Style
|
2 Level |
|
Basement Development
|
Finished |
|
Basement Type
|
Full (finished) |
|
Constructed Date
|
2017 |
|
Construction Style Attachment
|
Detached |
|
Cooling Type
|
Central Air Conditioning |
|
Exterior Finish
|
Brick Veneer, Concrete, Vinyl Siding |
|
Fire Protection
|
Smoke Detectors, Alarm System, Security System |
|
Fireplace Present
|
Yes |
|
Fireplace Total
|
1 |
|
Foundation Type
|
Poured Concrete |
|
Half Bath Total
|
1 |
|
Heating Fuel
|
Natural Gas |
|
Heating Type
|
Forced Air |
|
Stories Total
|
2 |
|
Size Interior
|
3712 |
|
Type
|
House |
|
Utility Water
|
Municipal Water |
Parking
Land
|
Access Type
|
Road Access |
|
Acreage
|
No |
|
Fence Type
|
Fence |
|
Land Amenities
|
Golf Nearby, Hospital, Playground, Public Transit, Schools, Shopping |
|
Landscape Features
|
Landscaped |
|
Sewer
|
Municipal Sewage System |
|
Size Depth
|
132 Ft |
|
Size Frontage
|
44 Ft |
|
Size Total Text
|
Under 1/2 Acre |
|
Zoning Description
|
R1-5, H-100 |
Rooms
| Level |
Type |
Length |
Width |
Dimensions |
|
Second Level |
4pc Bathroom |
|
|
Measurements not available |
|
Second Level |
Bedroom |
|
|
10'11'' x 10'11'' |
|
Second Level |
Bedroom |
|
|
11'10'' x 11'7'' |
|
Second Level |
Bedroom |
|
|
11'8'' x 11'3'' |
|
Second Level |
5pc Bathroom |
|
|
Measurements not available |
|
Second Level |
Primary Bedroom |
|
|
15'11'' x 13'9'' |
|
Lower Level |
Exercise Room |
|
|
12'0'' x 10' |
|
Lower Level |
Office |
|
|
16'2'' x 7'6'' |
|
Lower Level |
3pc Bathroom |
|
|
Measurements not available |
|
Lower Level |
Recreation Room |
|
|
36'0'' x 12'10'' |
|
Lower Level |
Bedroom |
|
|
11'8'' x 10'10'' |
|
Main Level |
Foyer |
|
|
19'0'' x 8'0'' |
|
Main Level |
2pc Bathroom |
|
|
Measurements not available |
|
Main Level |
Laundry Room |
|
|
10'9'' x 9'3'' |
|
Main Level |
Office |
|
|
13'2'' x 11'4'' |
|
Main Level |
Family Room |
|
|
14'11'' x 10'7'' |
|
Main Level |
Kitchen |
|
|
11'11'' x 11'5'' |
|
Main Level |
Dining Room |
|
|
14'0'' x 11'8'' |
|
Main Level |
Living Room |
|
|
13'8'' x 11'6'' |
Utilities
|
Cable
|
Available |
|
Electricity
|
Available |
|
Natural Gas
|
Available |
|
Telephone
|
Available |
https://www.realtor.ca/real-estate/26669349/2335-torrey-pines-way-london
