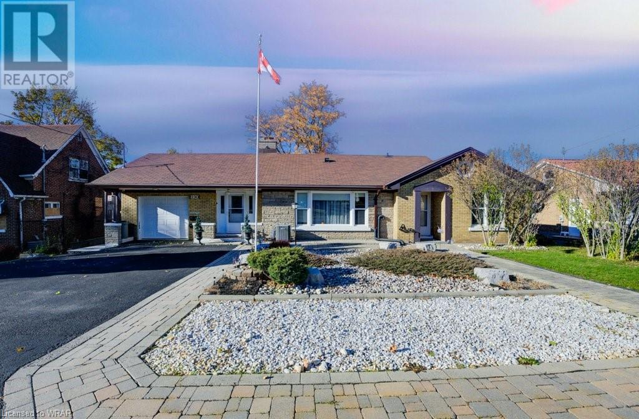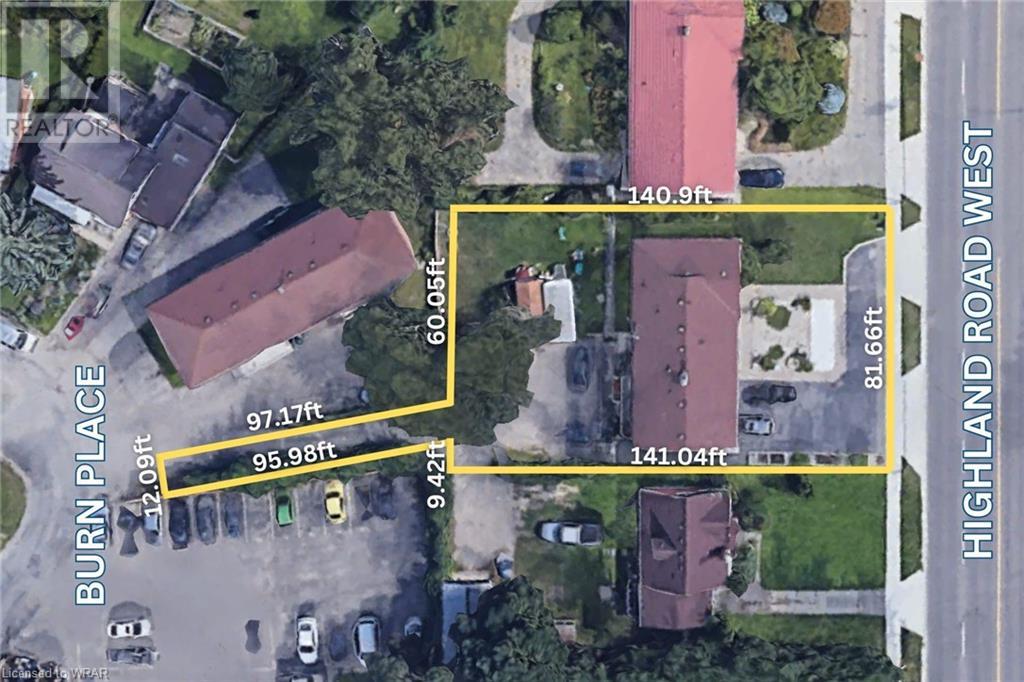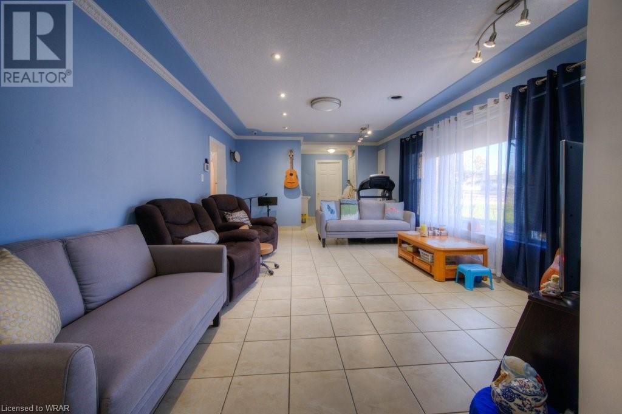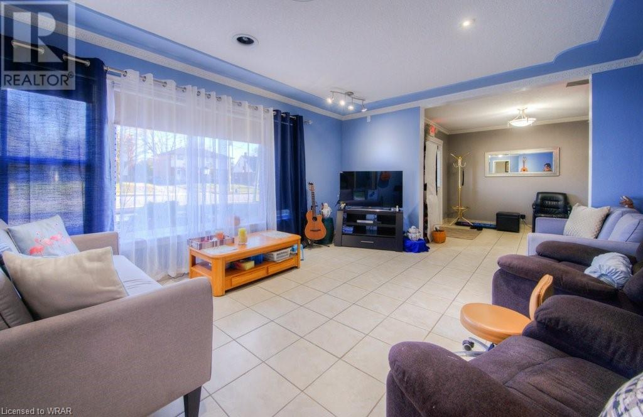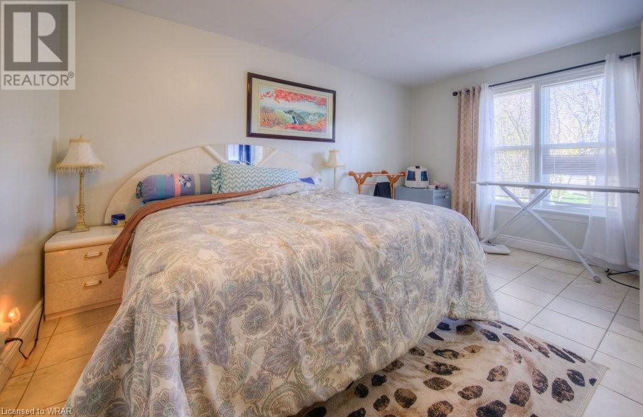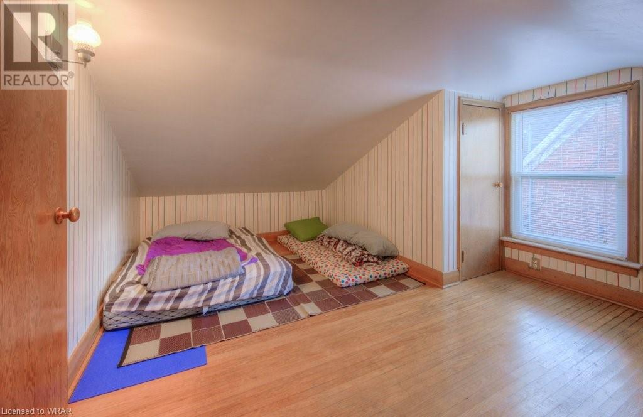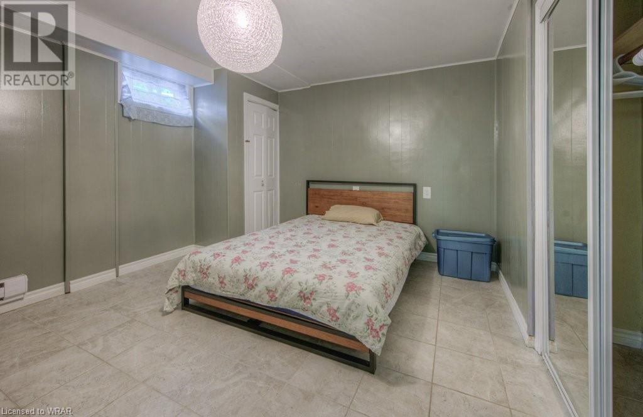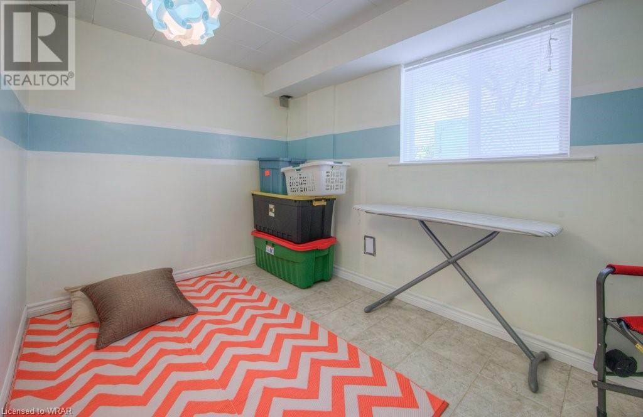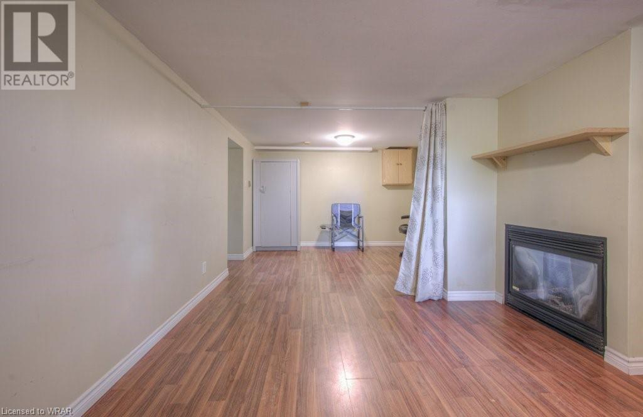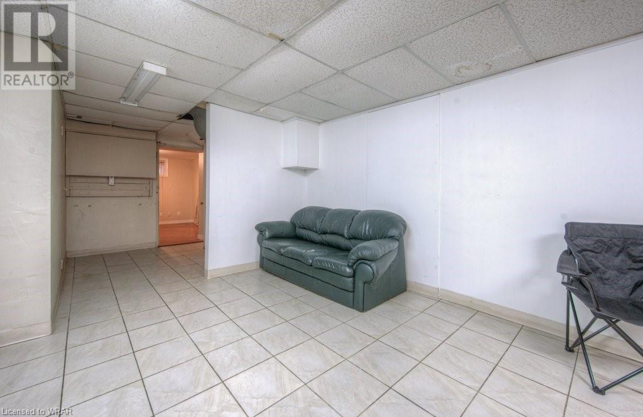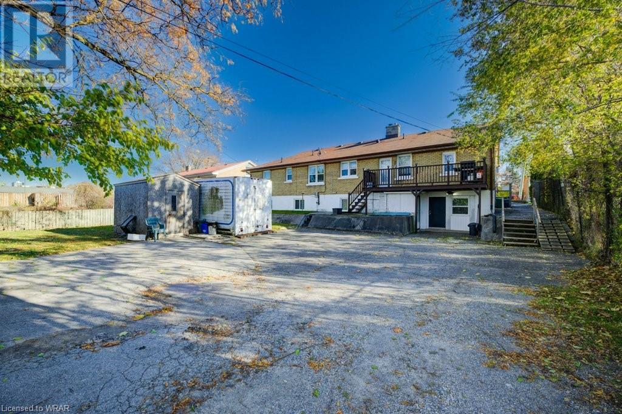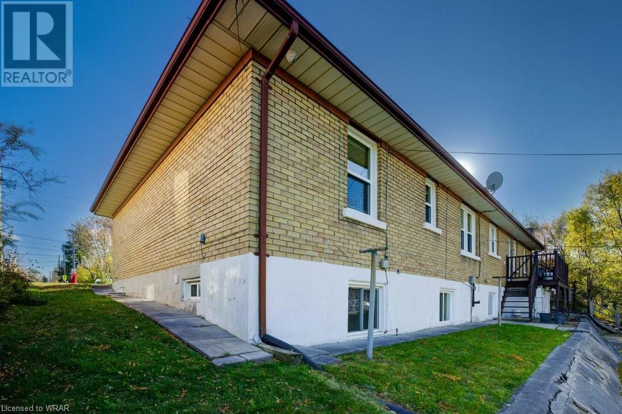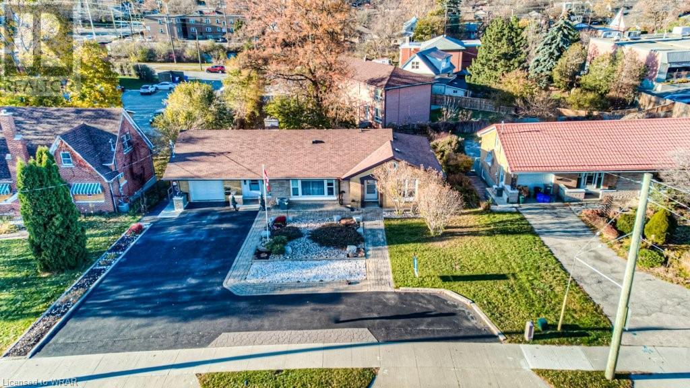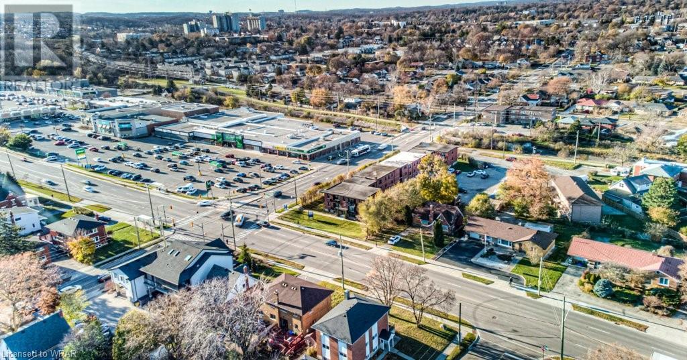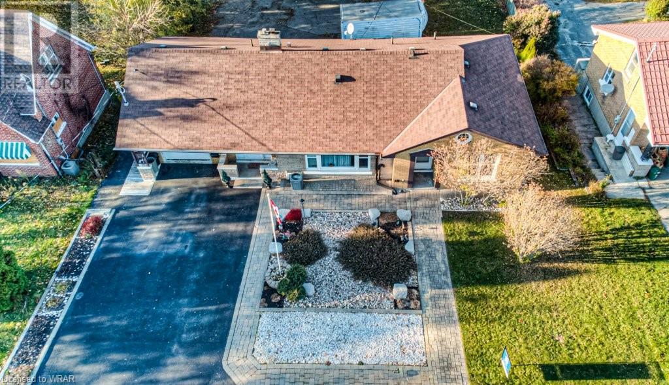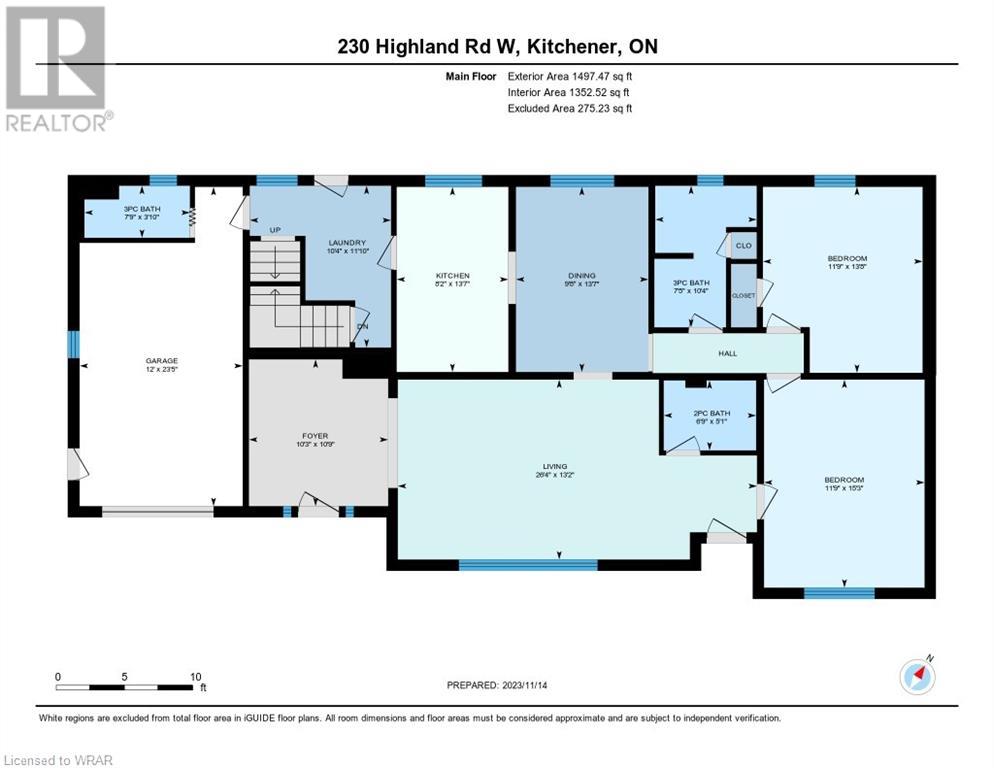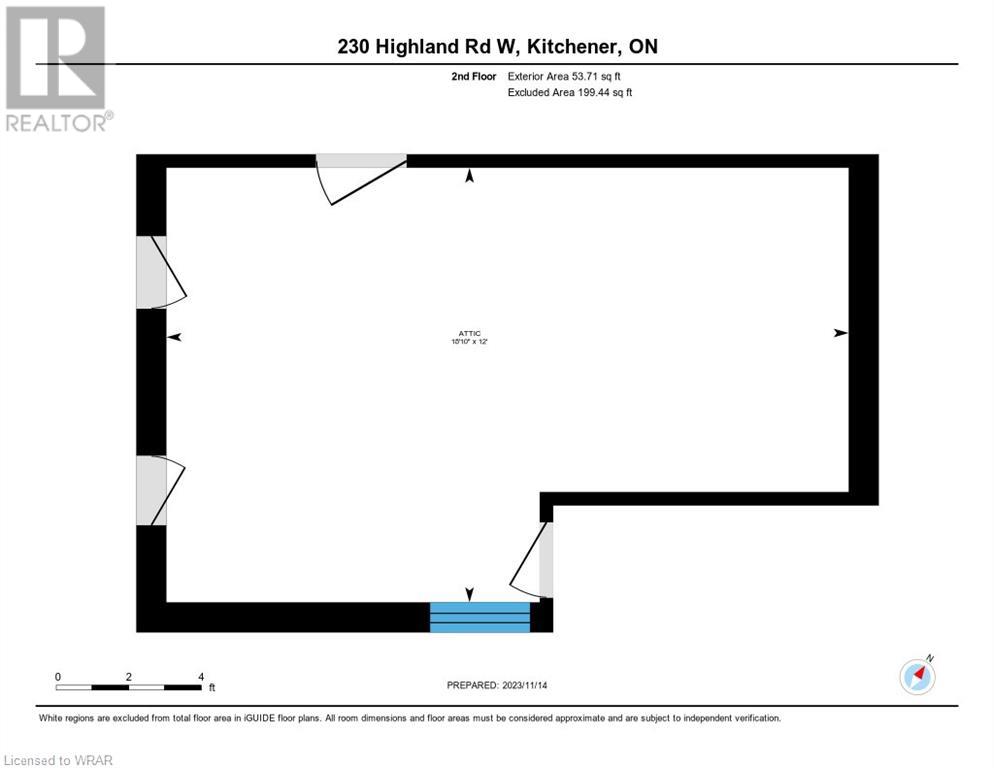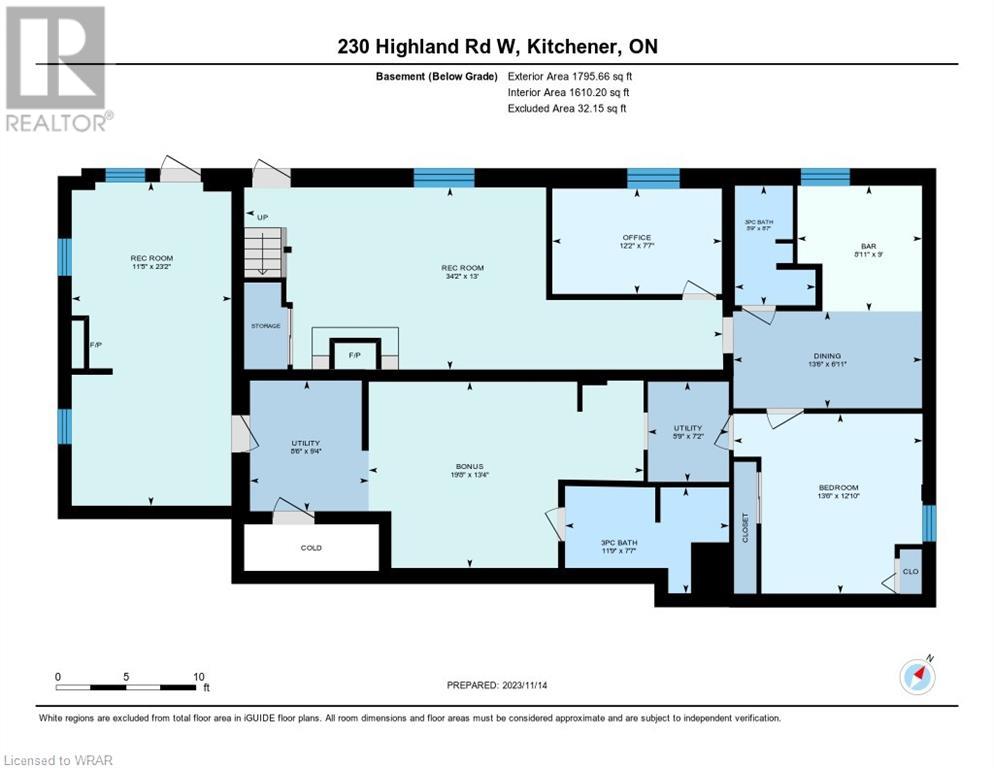5 Bedroom
4 Bathroom
2962
Raised Bungalow
Central Air Conditioning
Baseboard Heaters, Forced Air
$1,168,000
Amazing Potential Investment Opportunity! RES-5 zoning allows for various additional dwelling unit possibilities with either the existing structure or new build. Or set-up shop with an approved Home Occupation (home based business). With a second front entrance and great street visibility in a high traffic area, this location is perfect for a number of service based businesses. With multiple entrances, this spacious bungalow with walk-out basement is perfect for possible duplexing, in-law suite or a multi-generation family. If the ample parking space with circular drive at the front of the house is not enough for you, then try the additional spaces off the rear private entrance. There are many rooms for a variety of uses including a bonus bathroom in the garage (with house access). Need more space? Property also has a shed and storage container on site! (id:39551)
Property Details
|
MLS® Number
|
40550966 |
|
Property Type
|
Single Family |
|
Amenities Near By
|
Public Transit, Shopping |
|
Community Features
|
High Traffic Area |
|
Equipment Type
|
None |
|
Parking Space Total
|
10 |
|
Rental Equipment Type
|
None |
|
Structure
|
Shed |
Building
|
Bathroom Total
|
4 |
|
Bedrooms Above Ground
|
3 |
|
Bedrooms Below Ground
|
2 |
|
Bedrooms Total
|
5 |
|
Appliances
|
Dryer, Refrigerator, Stove, Washer |
|
Architectural Style
|
Raised Bungalow |
|
Basement Development
|
Finished |
|
Basement Type
|
Full (finished) |
|
Constructed Date
|
1956 |
|
Construction Style Attachment
|
Detached |
|
Cooling Type
|
Central Air Conditioning |
|
Exterior Finish
|
Brick |
|
Foundation Type
|
Poured Concrete |
|
Half Bath Total
|
1 |
|
Heating Fuel
|
Electric, Natural Gas |
|
Heating Type
|
Baseboard Heaters, Forced Air |
|
Stories Total
|
1 |
|
Size Interior
|
2962 |
|
Type
|
House |
|
Utility Water
|
Municipal Water |
Parking
Land
|
Acreage
|
No |
|
Land Amenities
|
Public Transit, Shopping |
|
Sewer
|
Municipal Sewage System |
|
Size Frontage
|
82 Ft |
|
Size Total Text
|
Under 1/2 Acre |
|
Zoning Description
|
Res-5 |
Rooms
| Level |
Type |
Length |
Width |
Dimensions |
|
Second Level |
Bedroom |
|
|
12'0'' x 18'10'' |
|
Basement |
Recreation Room |
|
|
23'2'' x 11'5'' |
|
Basement |
Bedroom |
|
|
12'10'' x 13'6'' |
|
Basement |
4pc Bathroom |
|
|
Measurements not available |
|
Basement |
3pc Bathroom |
|
|
Measurements not available |
|
Basement |
Bedroom |
|
|
7'7'' x 12'2'' |
|
Main Level |
2pc Bathroom |
|
|
Measurements not available |
|
Main Level |
4pc Bathroom |
|
|
Measurements not available |
|
Main Level |
Kitchen |
|
|
13'7'' x 8'2'' |
|
Main Level |
Dining Room |
|
|
13'7'' x 9'8'' |
|
Main Level |
Bedroom |
|
|
13'8'' x 11'9'' |
|
Main Level |
Primary Bedroom |
|
|
15'3'' x 11'9'' |
|
Main Level |
Living Room |
|
|
13'2'' x 26'4'' |
|
Main Level |
Foyer |
|
|
10'9'' x 10'3'' |
https://www.realtor.ca/real-estate/26595652/230-highland-road-w-kitchener
