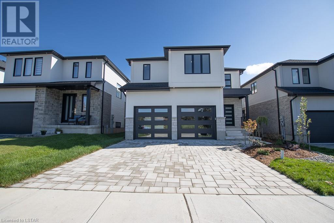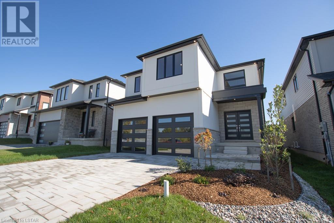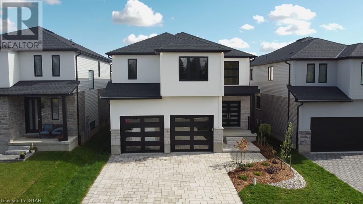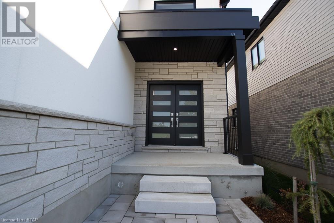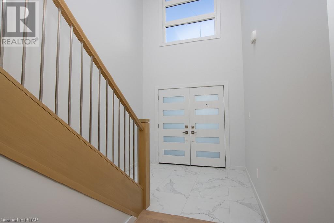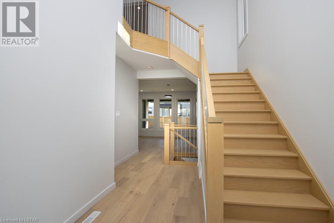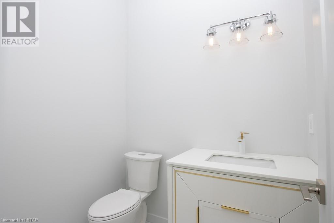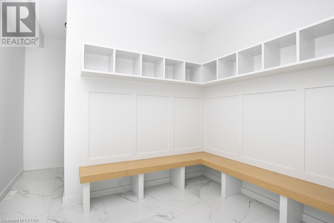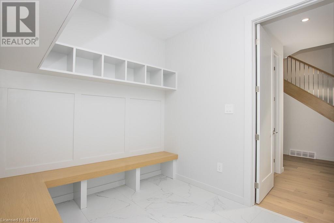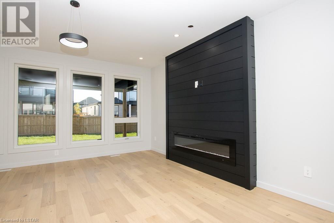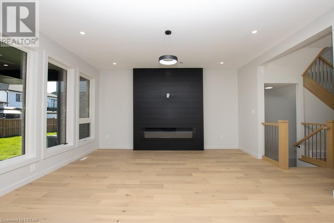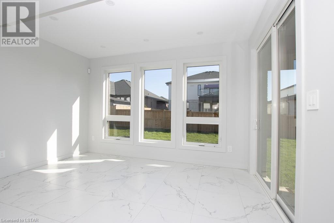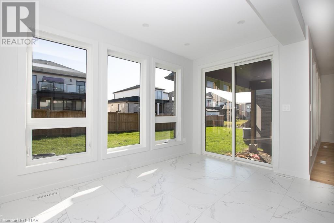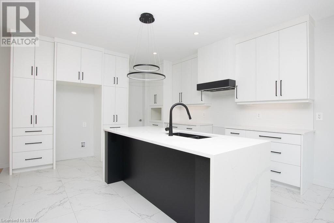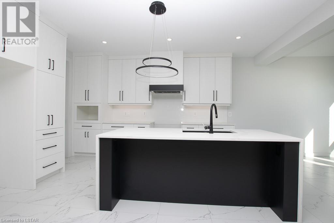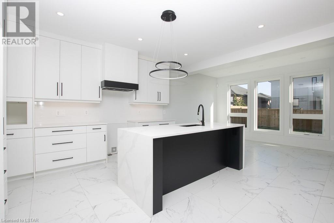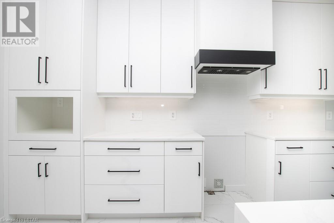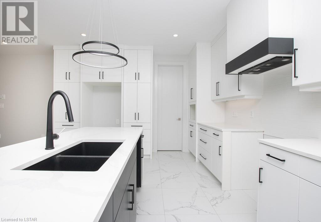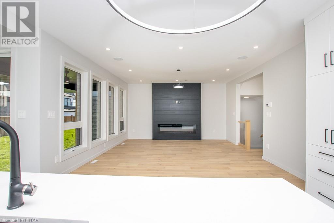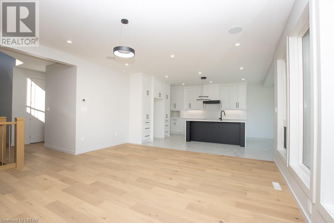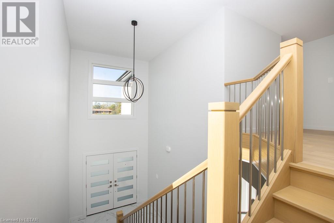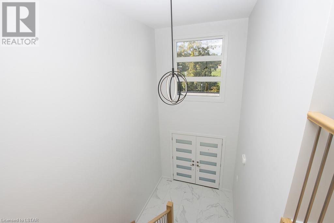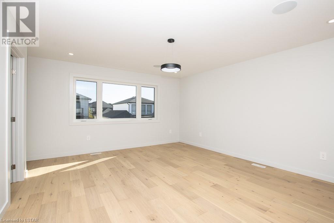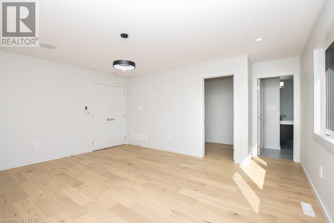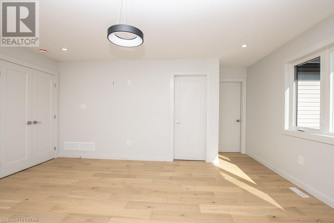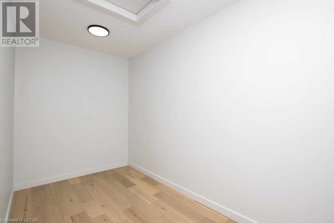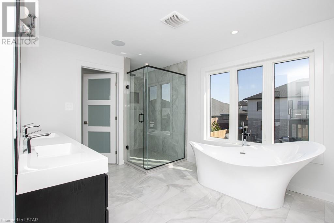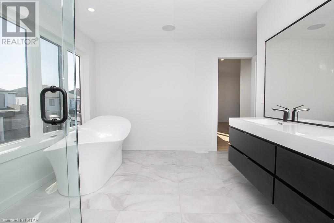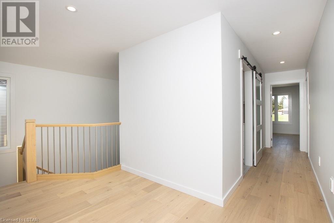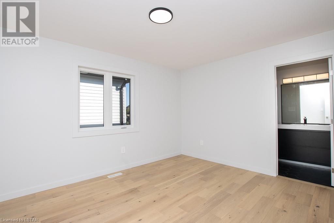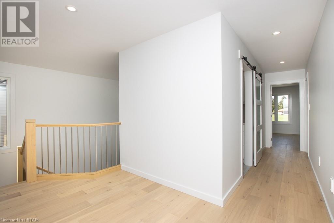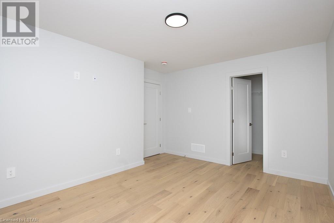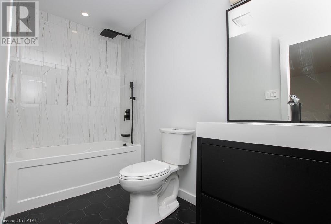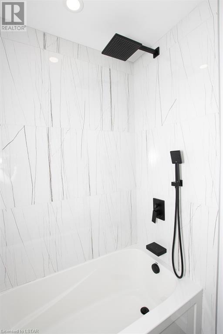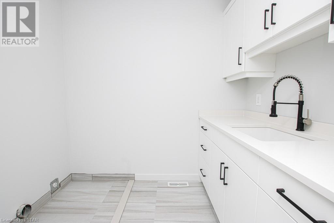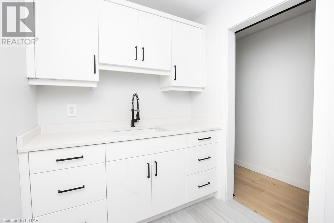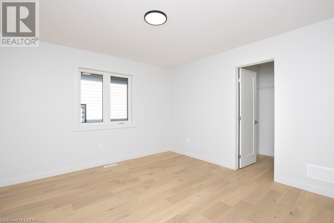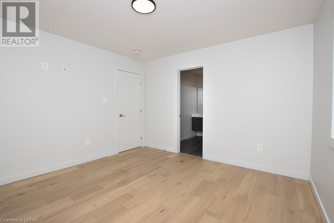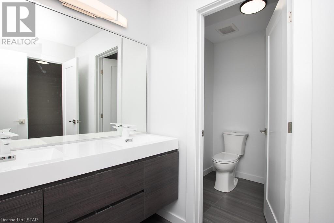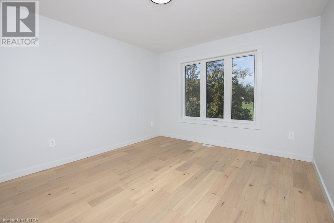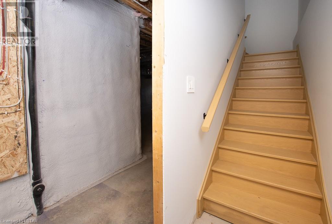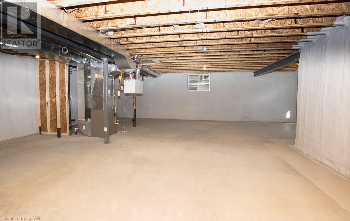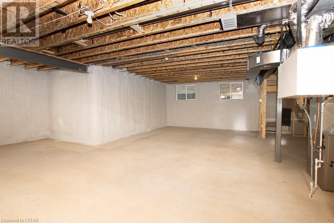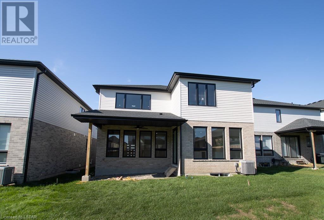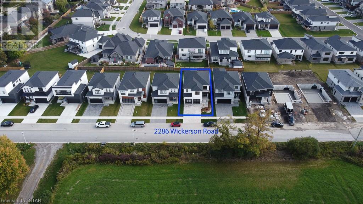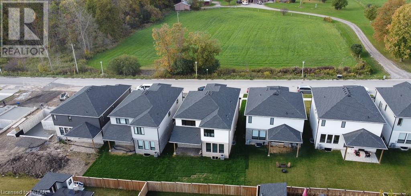4 Bedroom
4 Bathroom
2635
2 Level
Fireplace
Central Air Conditioning
Forced Air
$1,198,000
The Sequoia is the latest edition to the Pine Tree Homes portfolio. The elegant 2 storey foyer leads into this 4 bed 3.5 bath 2635 sq ft home which is specifically designed for your upsizing family. Open concept along the back of the home with large chefs kitchen, walk in pantry and ovesized island. Large bright eating area with walk out to covered rear space for outdoor entertaining, and an expansive great room with electric fireplace. Mudroom with its own walk in storage space are off the garage entrance.The second floor boasts a large primary bedroom with magazine worthy ensuite and walk in closet, a guest suite with its own ensuite and walk in closet, and 2 other good sized bedrooms with ensuite privelage and walk in closets. Second floor laundry with sink and storage is a must for any busy family. Located in Wickerson Woods of Byron this location offers walk on skiing and boarding and year round walking trails. The cozy village of Byron has every amenity your family will need with shopping, bars and restaurants, and Springbank Park just a stones throw away. This home has it all so book your showing today! (id:39551)
Property Details
|
MLS® Number
|
40550916 |
|
Property Type
|
Single Family |
|
Amenities Near By
|
Park, Place Of Worship, Playground, Shopping, Ski Area |
|
Community Features
|
Community Centre, School Bus |
|
Equipment Type
|
Water Heater |
|
Features
|
Automatic Garage Door Opener |
|
Parking Space Total
|
4 |
|
Rental Equipment Type
|
Water Heater |
Building
|
Bathroom Total
|
4 |
|
Bedrooms Above Ground
|
4 |
|
Bedrooms Total
|
4 |
|
Appliances
|
Central Vacuum - Roughed In, Garage Door Opener |
|
Architectural Style
|
2 Level |
|
Basement Development
|
Unfinished |
|
Basement Type
|
Full (unfinished) |
|
Constructed Date
|
2023 |
|
Construction Style Attachment
|
Detached |
|
Cooling Type
|
Central Air Conditioning |
|
Exterior Finish
|
Aluminum Siding, Brick, Stone, Stucco |
|
Fireplace Fuel
|
Electric |
|
Fireplace Present
|
Yes |
|
Fireplace Total
|
1 |
|
Fireplace Type
|
Other - See Remarks |
|
Foundation Type
|
Poured Concrete |
|
Half Bath Total
|
1 |
|
Heating Type
|
Forced Air |
|
Stories Total
|
2 |
|
Size Interior
|
2635 |
|
Type
|
House |
|
Utility Water
|
Municipal Water |
Parking
Land
|
Access Type
|
Highway Nearby |
|
Acreage
|
No |
|
Land Amenities
|
Park, Place Of Worship, Playground, Shopping, Ski Area |
|
Sewer
|
Municipal Sewage System |
|
Size Depth
|
113 Ft |
|
Size Frontage
|
41 Ft |
|
Size Total Text
|
Under 1/2 Acre |
|
Zoning Description
|
R1-4 |
Rooms
| Level |
Type |
Length |
Width |
Dimensions |
|
Second Level |
5pc Bathroom |
|
|
Measurements not available |
|
Second Level |
4pc Bathroom |
|
|
Measurements not available |
|
Second Level |
Full Bathroom |
|
|
Measurements not available |
|
Second Level |
Bedroom |
|
|
13'0'' x 11'10'' |
|
Second Level |
Bedroom |
|
|
12'0'' x 12'0'' |
|
Second Level |
Bedroom |
|
|
14'0'' x 10'9'' |
|
Second Level |
Primary Bedroom |
|
|
16'0'' x 14'0'' |
|
Main Level |
2pc Bathroom |
|
|
Measurements not available |
|
Main Level |
Great Room |
|
|
17'3'' x 16'0'' |
|
Main Level |
Dinette |
|
|
14'0'' x 10'0'' |
|
Main Level |
Kitchen |
|
|
14'0'' x 14'0'' |
https://www.realtor.ca/real-estate/26595039/2286-wickerson-road-london
