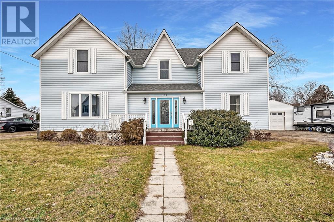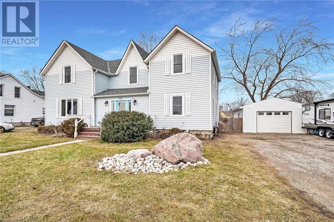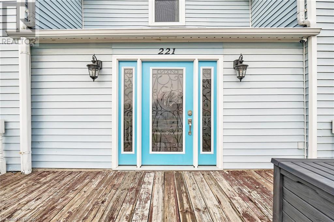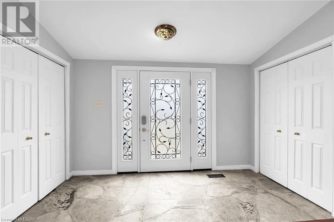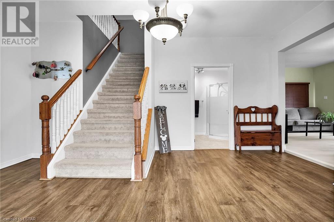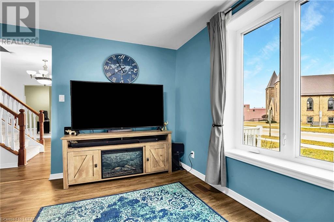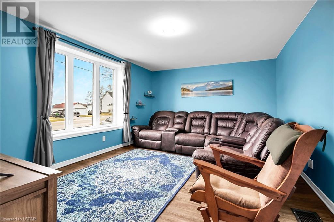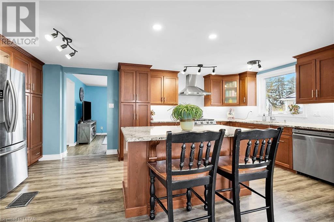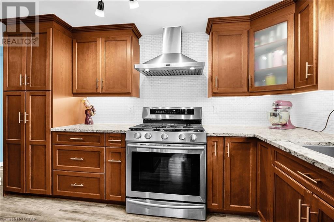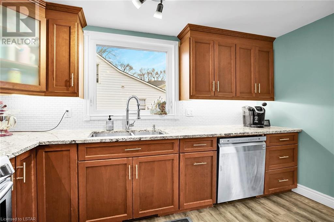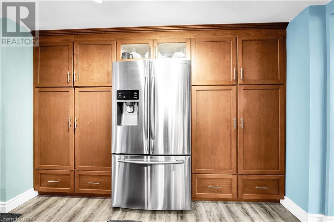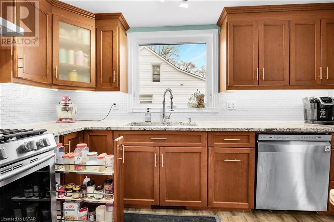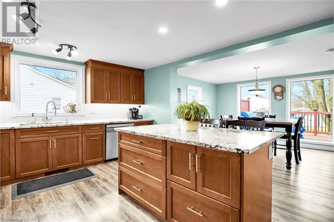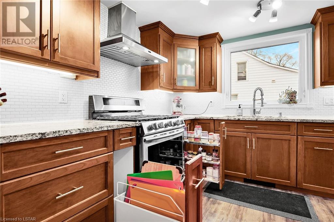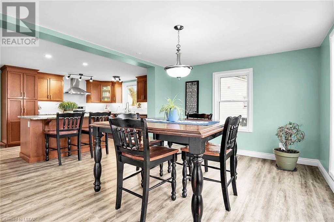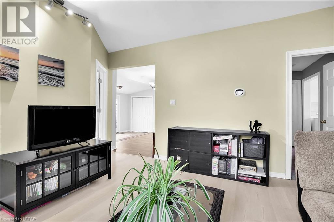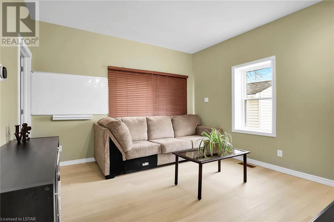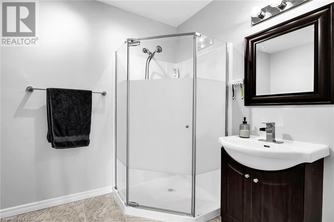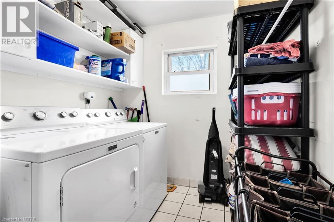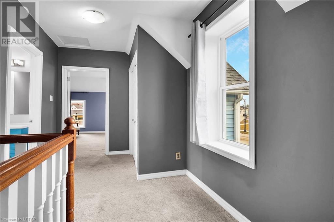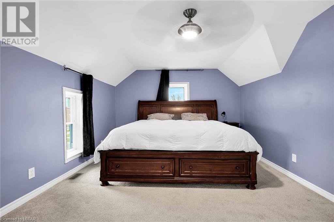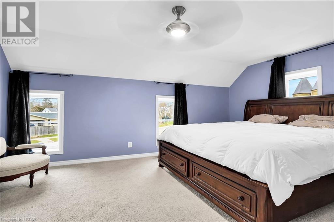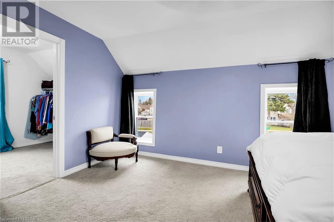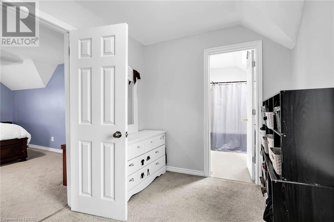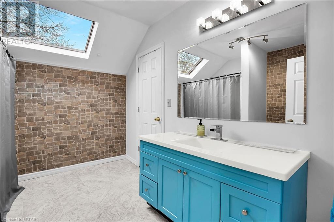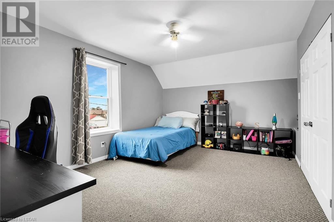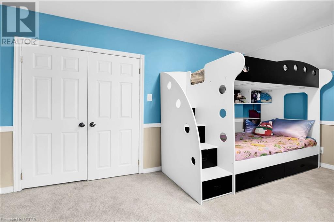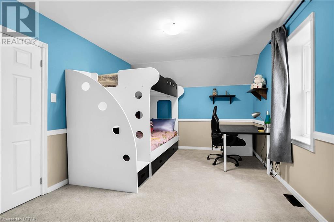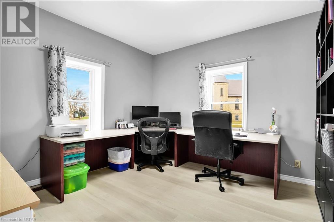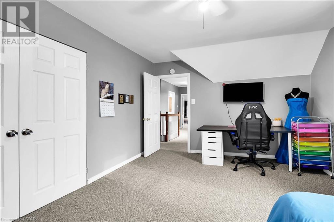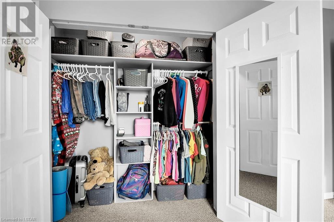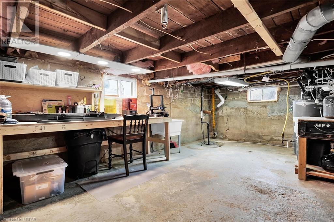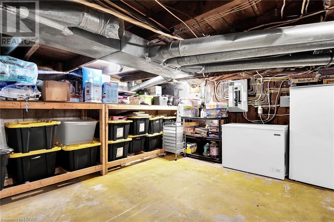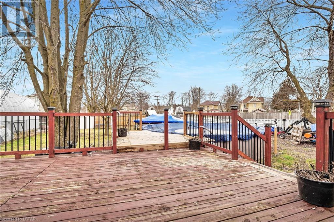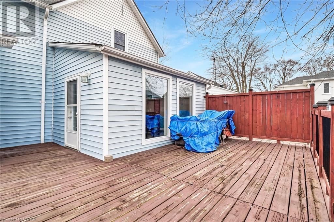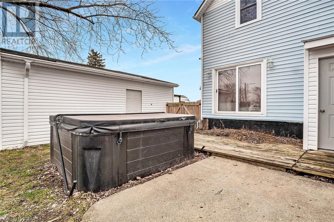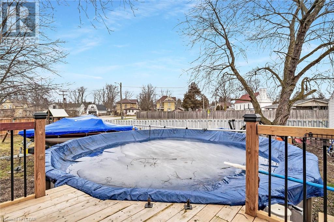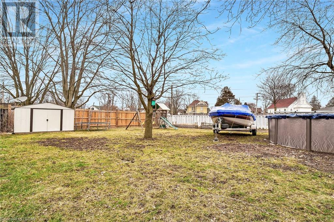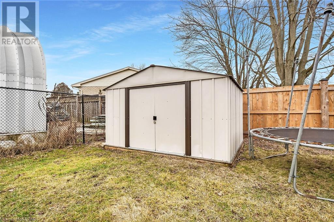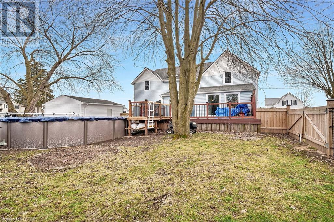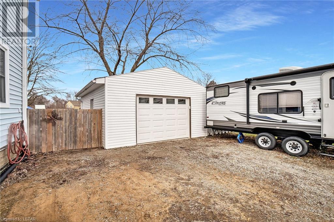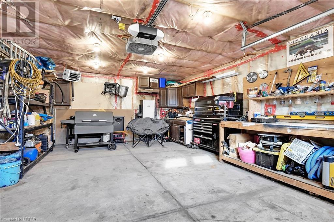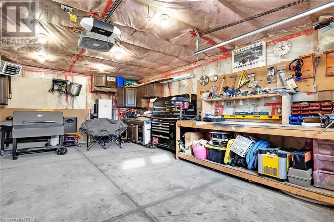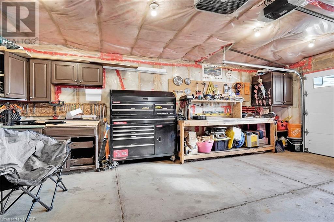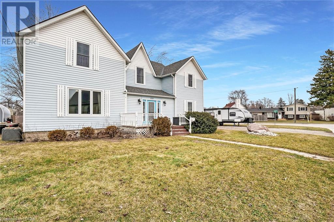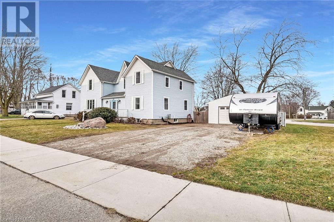4 Bedroom
2 Bathroom
1750
2 Level
Central Air Conditioning
Forced Air
$549,900
Welcome to 221 Miller Road, the perfect home for first-time buyers or a growing family! This updated residence offers a blend of comfort and family-friendly features. Situated in a the heart of Dutton, this property is ready to become yours. This home features an expansive dining room and updated kitchen, sleek granite countertops, and stainless steel appliances, completed in 2018. It's the perfect setting for preparing meals or hosting friends and family. With 4 generously sized bedrooms, and two bathrooms, one 3-pc and one 4-pc, this home ensures everyone has their own space to relax. Do you work from home and need an office? Or would like a separate rec-room to store away the kids toys? The layout of this home provides flexible living spaces, allowing you to customize and adapt the rooms to suit your family's needs. Step into your private backyard, complete with a heated, 21ft above-ground heated pool (2022), and a relaxing hot tub (2016). Detached and heated single car garage perfect for winter, makes a great workshop, or additional storage for toys. This home is within close proximity to highway 401, making your commute to London or St. Thomas only 25 minutes. All within walking distance to grocery store, school, parks, and all community amenities. It's an ideal setting for creating a sense of community and belonging. The possibilities are endless. Don't miss the opportunity to make it yours. Book your showing today! (id:39551)
Property Details
|
MLS® Number
|
40557203 |
|
Property Type
|
Single Family |
|
Amenities Near By
|
Park, Schools, Shopping |
|
Community Features
|
Community Centre |
|
Features
|
Sump Pump |
|
Parking Space Total
|
5 |
Building
|
Bathroom Total
|
2 |
|
Bedrooms Above Ground
|
4 |
|
Bedrooms Total
|
4 |
|
Appliances
|
Dishwasher, Dryer, Refrigerator, Washer, Range - Gas, Microwave Built-in, Hood Fan, Hot Tub |
|
Architectural Style
|
2 Level |
|
Basement Development
|
Unfinished |
|
Basement Type
|
Full (unfinished) |
|
Construction Style Attachment
|
Detached |
|
Cooling Type
|
Central Air Conditioning |
|
Exterior Finish
|
Vinyl Siding |
|
Foundation Type
|
Poured Concrete |
|
Heating Fuel
|
Natural Gas |
|
Heating Type
|
Forced Air |
|
Stories Total
|
2 |
|
Size Interior
|
1750 |
|
Type
|
House |
|
Utility Water
|
Municipal Water |
Parking
Land
|
Acreage
|
No |
|
Land Amenities
|
Park, Schools, Shopping |
|
Sewer
|
Municipal Sewage System |
|
Size Depth
|
136 Ft |
|
Size Frontage
|
90 Ft |
|
Size Total Text
|
Under 1/2 Acre |
|
Zoning Description
|
Sfr |
Rooms
| Level |
Type |
Length |
Width |
Dimensions |
|
Second Level |
4pc Bathroom |
|
|
9'7'' x 8'2'' |
|
Second Level |
Primary Bedroom |
|
|
10'11'' x 15'4'' |
|
Second Level |
Bedroom |
|
|
14'1'' x 10'5'' |
|
Second Level |
Bedroom |
|
|
14'11'' x 9'4'' |
|
Lower Level |
Other |
|
|
26'10'' x 22'6'' |
|
Lower Level |
Storage |
|
|
14'0'' x 22'4'' |
|
Main Level |
Laundry Room |
|
|
5'9'' x 6'1'' |
|
Main Level |
Den |
|
|
11'1'' x 10'10'' |
|
Main Level |
3pc Bathroom |
|
|
5'11'' x 7'11'' |
|
Main Level |
Bedroom |
|
|
11'1'' x 10'6'' |
|
Main Level |
Dining Room |
|
|
13'2'' x 9'9'' |
|
Main Level |
Kitchen |
|
|
15'11'' x 10'6'' |
|
Main Level |
Living Room |
|
|
11'1'' x 14'1'' |
|
Main Level |
Foyer |
|
|
10'5'' x 5'3'' |
Utilities
|
Cable
|
Available |
|
Electricity
|
Available |
|
Natural Gas
|
Available |
https://www.realtor.ca/real-estate/26665117/221-miller-road-dutton
