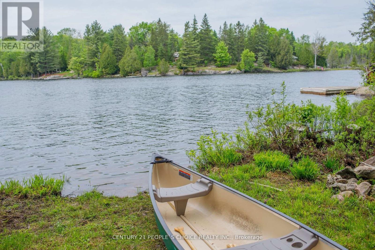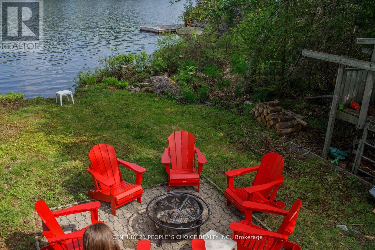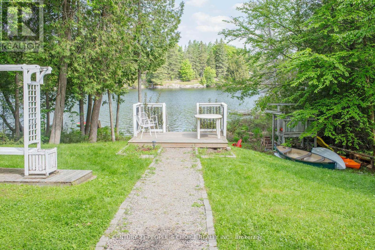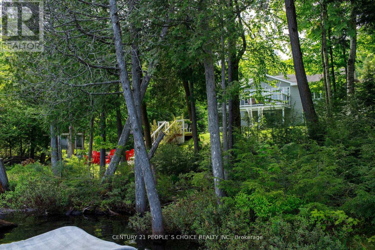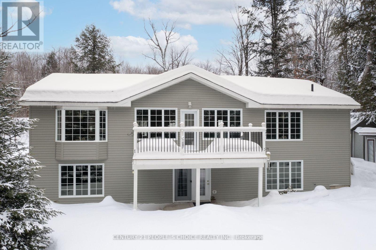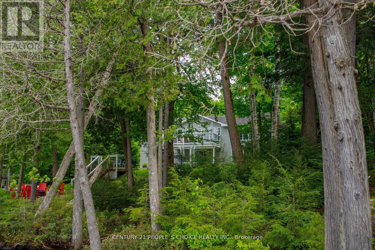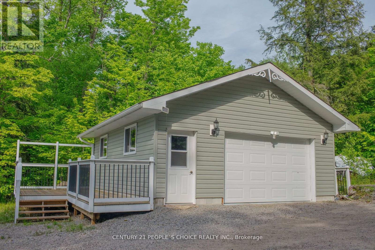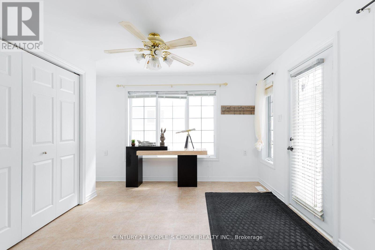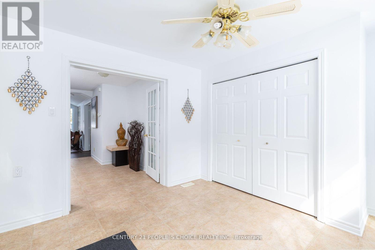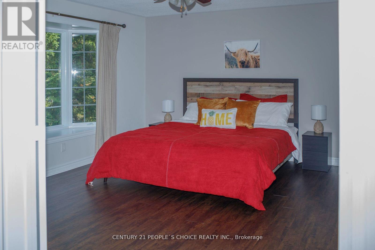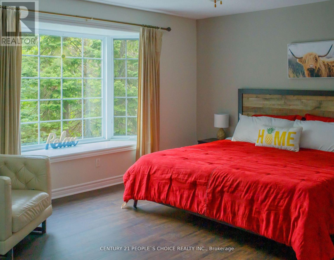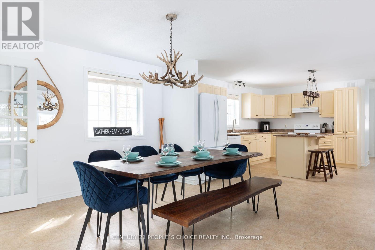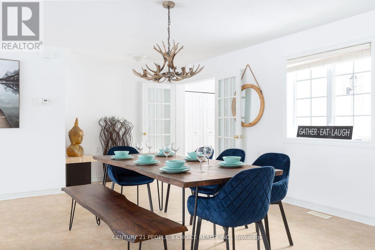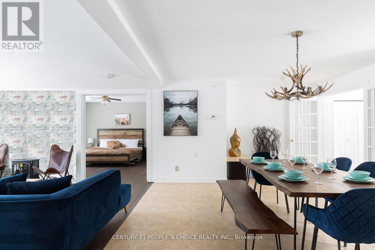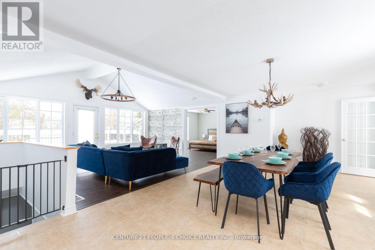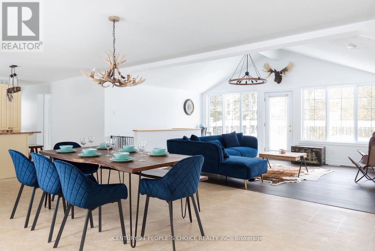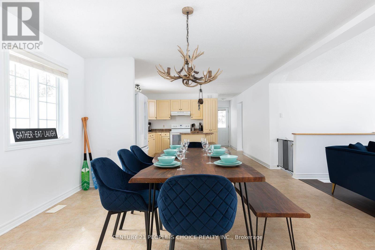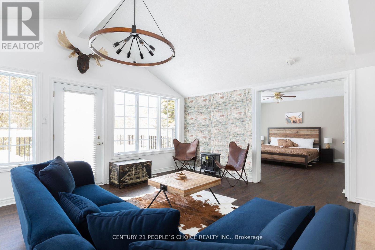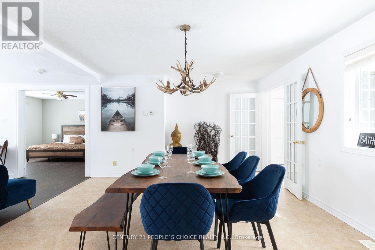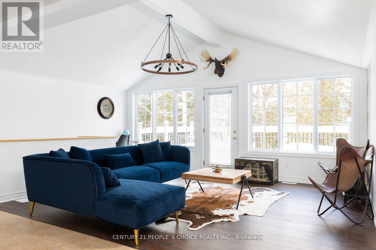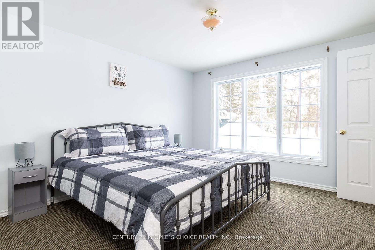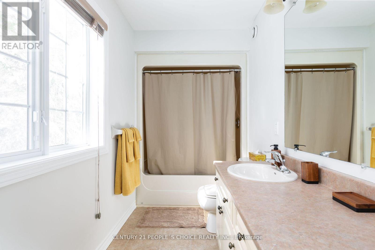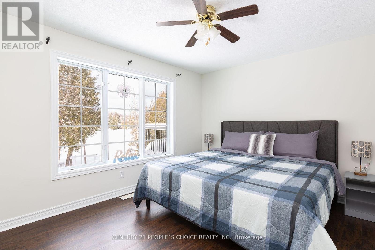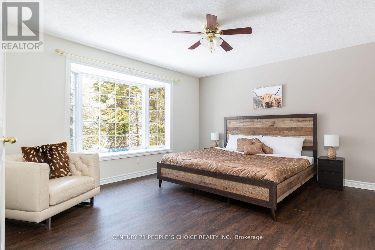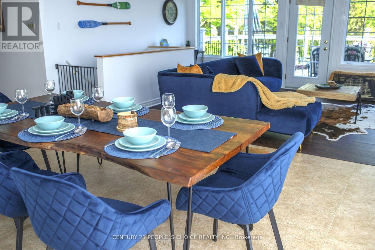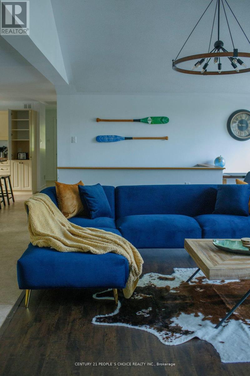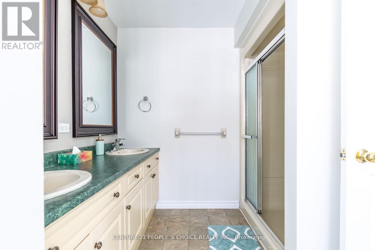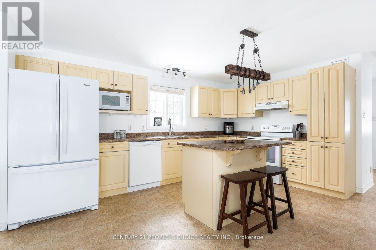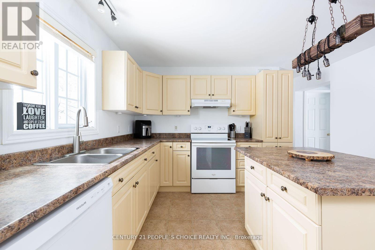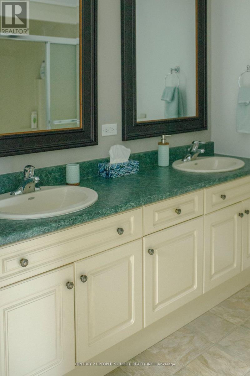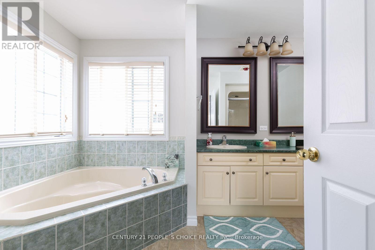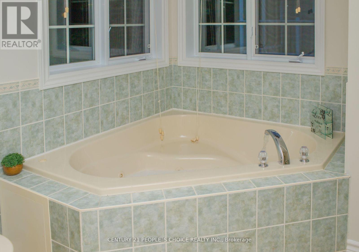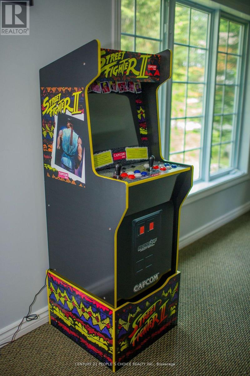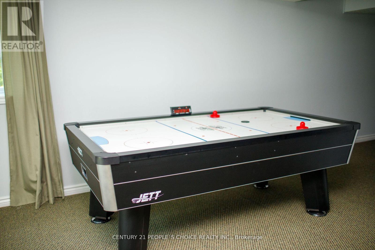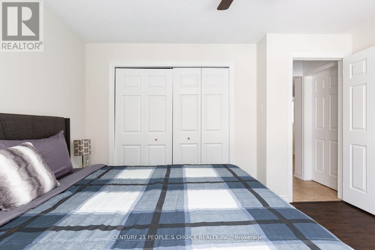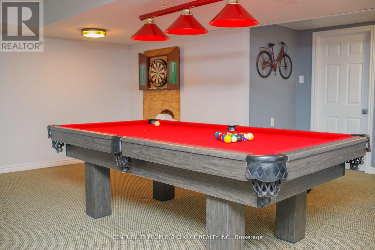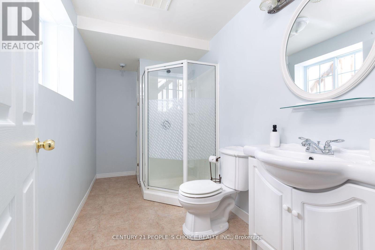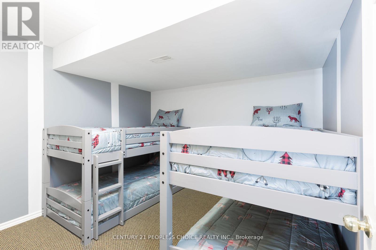4 Bedroom
3 Bathroom
Bungalow
Forced Air
$1,299,900
Welcome To The 4 Seasons Living On Muskoka's Horn Lake Where You'll Discover This Lovely 4 Bedroom / 3 Bathroom Winterized Waterfront Cottage Or Home (2007) Together With 2 Insulated Bunkies & Double Garage With Workshop (22 x 24) Built IN 2017. Enjoy More Than 3000 SqFt. Of Living Space On 2 Levels. Fully Finished Basement With Rec RM, Bar, Games Area & Walkout To Levelled Landscaped Grounds, Municipally Maintained 4 Seasons Rd, Enjoy Sunsets on Lake & Make Memories **** EXTRAS **** Fridge, Stove, Washer & Dryer, Dishwasher, CVAC, Drilled Wel, 200 AMP Breakers, High Efficiency Propane Furnace (2019) Owned Hot Water Tank (2021) Water Treatment System, Internet. Live or Invest Air BNB Partial Rental 2022 $75,000 + (id:39551)
Property Details
|
MLS® Number
|
X8321772 |
|
Property Type
|
Single Family |
|
ParkingSpaceTotal
|
5 |
Building
|
BathroomTotal
|
3 |
|
BedroomsAboveGround
|
2 |
|
BedroomsBelowGround
|
2 |
|
BedroomsTotal
|
4 |
|
ArchitecturalStyle
|
Bungalow |
|
BasementDevelopment
|
Finished |
|
BasementFeatures
|
Walk Out |
|
BasementType
|
N/a (finished) |
|
ConstructionStyleAttachment
|
Detached |
|
ExteriorFinish
|
Vinyl Siding |
|
FlooringType
|
Laminate, Vinyl, Carpeted |
|
HeatingFuel
|
Propane |
|
HeatingType
|
Forced Air |
|
StoriesTotal
|
1 |
|
Type
|
House |
Parking
Land
|
Acreage
|
No |
|
Sewer
|
Septic System |
|
SizeFrontage
|
162 Ft |
|
SizeIrregular
|
162 Ft |
|
SizeTotalText
|
162 Ft|1/2 - 1.99 Acres |
|
ZoningDescription
|
Rs |
Rooms
| Level |
Type |
Length |
Width |
Dimensions |
|
Basement |
Bedroom |
3.66 m |
3.66 m |
3.66 m x 3.66 m |
|
Basement |
Bedroom |
3.66 m |
3.66 m |
3.66 m x 3.66 m |
|
Basement |
Recreational, Games Room |
4.37 m |
2.39 m |
4.37 m x 2.39 m |
|
Basement |
Games Room |
6.05 m |
5.72 m |
6.05 m x 5.72 m |
|
Ground Level |
Bedroom |
3.96 m |
3.94 m |
3.96 m x 3.94 m |
|
Ground Level |
Great Room |
5.79 m |
3.96 m |
5.79 m x 3.96 m |
|
Ground Level |
Bedroom |
4.42 m |
3.96 m |
4.42 m x 3.96 m |
|
Ground Level |
Kitchen |
9.75 m |
3.96 m |
9.75 m x 3.96 m |
|
Ground Level |
Dining Room |
3.96 m |
4.9 m |
3.96 m x 4.9 m |
|
Ground Level |
Foyer |
3.86 m |
3.35 m |
3.86 m x 3.35 m |
|
Ground Level |
Laundry Room |
3.96 m |
2.59 m |
3.96 m x 2.59 m |
https://www.realtor.ca/real-estate/26870062/220-highland-road-burks-falls
