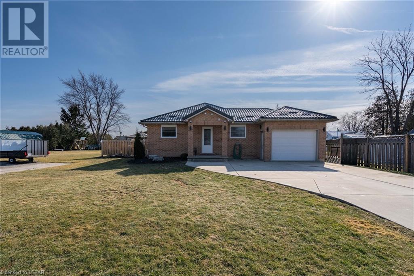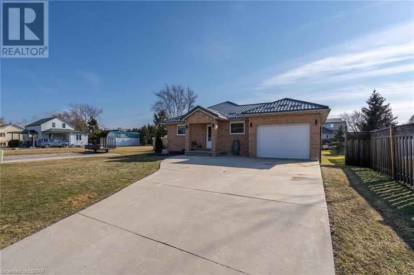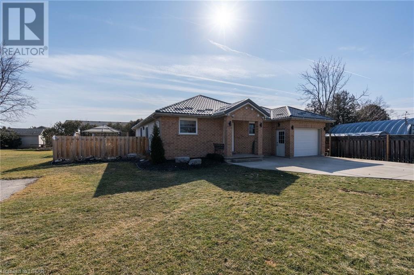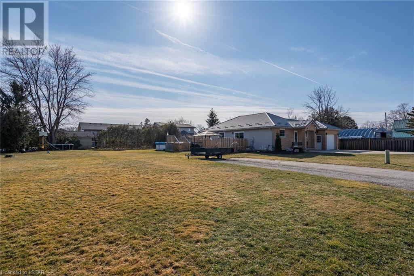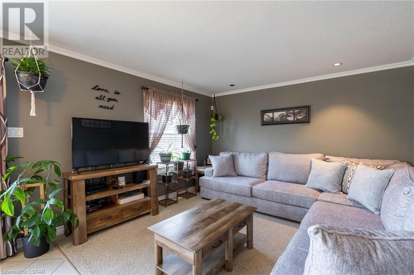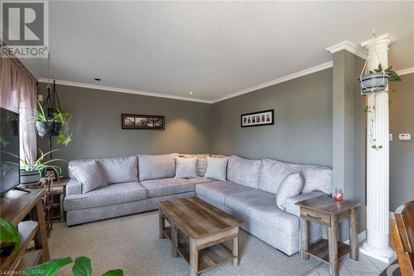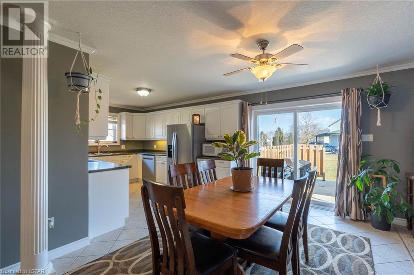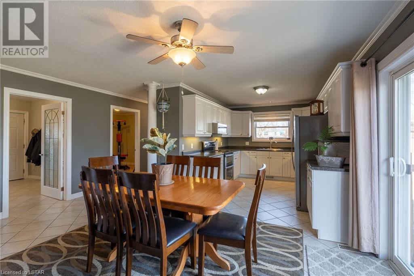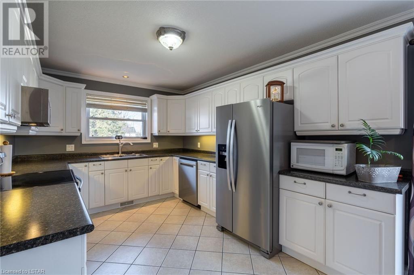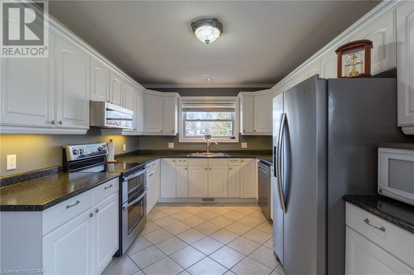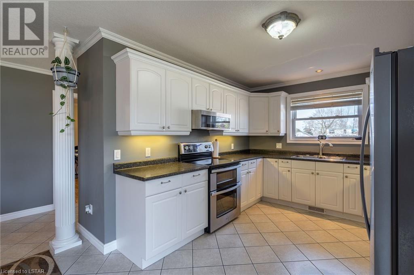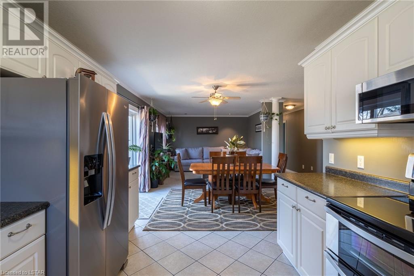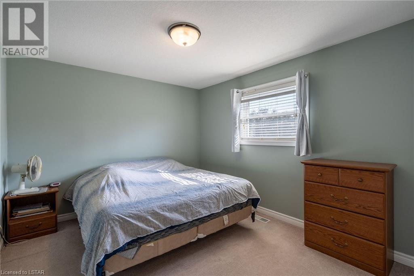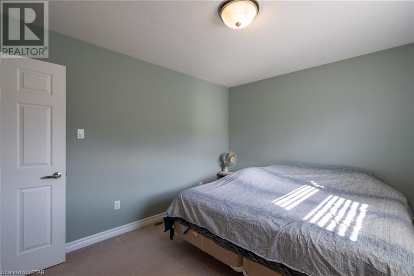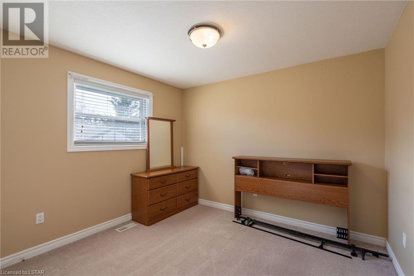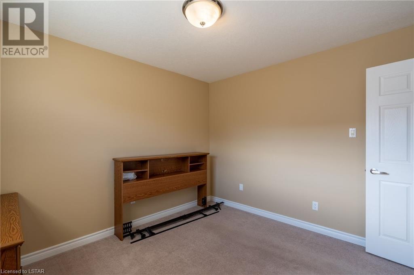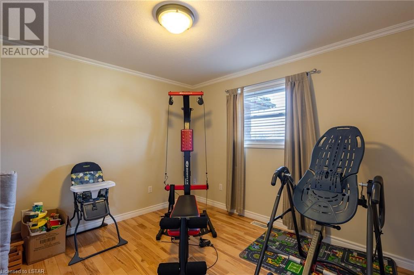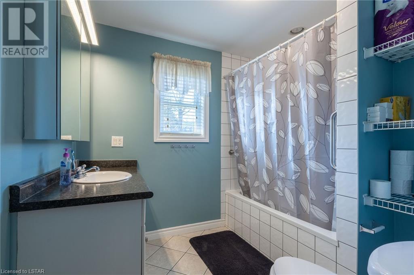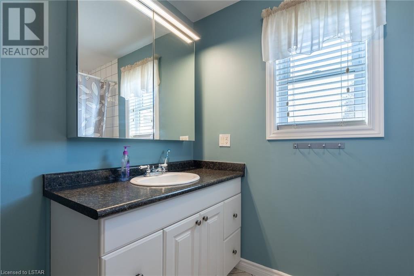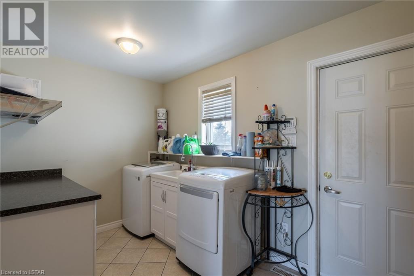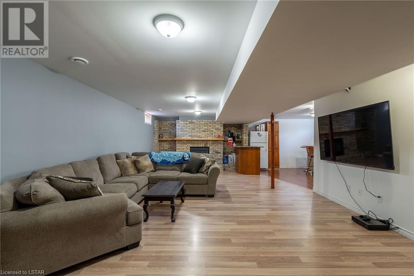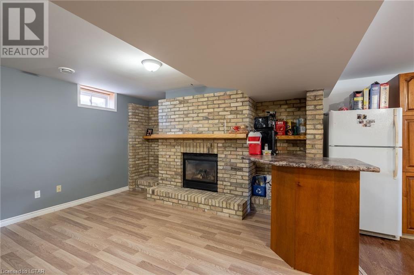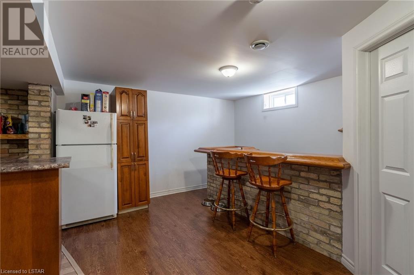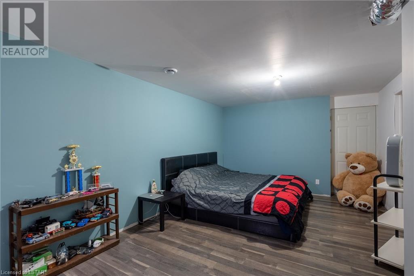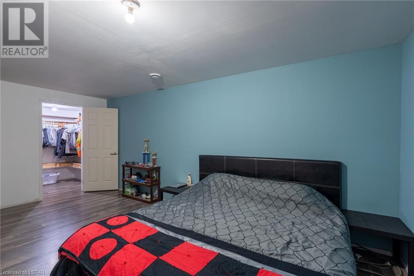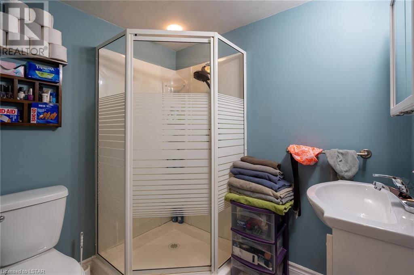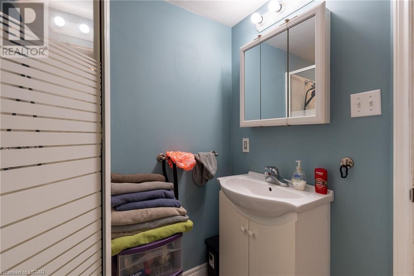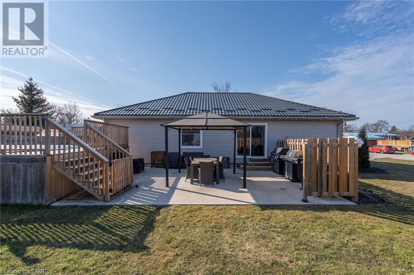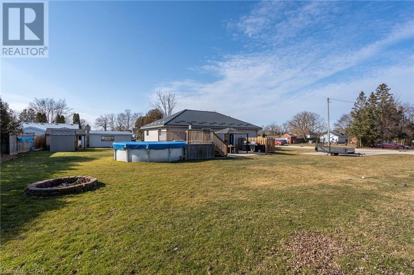3 Bedroom
2 Bathroom
1324
Bungalow
Above Ground Pool
Central Air Conditioning
Forced Air
$584,900
Slow down the pace & enjoy small town living in this 3 bedroom home located on a double lot on a quiet street in Thedford. Just add a wardrobe for closet space and the main floor den becomes a 3rd bedroom. Open concept living room with generous sized kitchen/dining room and patio door to the 2-tiered deck, 2 sheds and above ground pool. Finished lower level family room with gas fireplace, den, 3 piece bath and wet bar. Metal roof 2022 and double hung windows 2023, 200 amp service. Concrete drive as well as an extra driveway for additional parking. Located close to golf courses, shopping, restaurants, The Pinery Provincial Park, Lake Huron & Grand Bend as well as commuting distance to London & Sarnia. (id:39551)
Property Details
|
MLS® Number
|
40562687 |
|
Property Type
|
Single Family |
|
Amenities Near By
|
Place Of Worship, Playground |
|
Equipment Type
|
Water Heater |
|
Features
|
Wet Bar |
|
Parking Space Total
|
7 |
|
Pool Type
|
Above Ground Pool |
|
Rental Equipment Type
|
Water Heater |
|
Structure
|
Shed |
Building
|
Bathroom Total
|
2 |
|
Bedrooms Above Ground
|
3 |
|
Bedrooms Total
|
3 |
|
Appliances
|
Dishwasher, Dryer, Microwave, Wet Bar, Washer |
|
Architectural Style
|
Bungalow |
|
Basement Development
|
Finished |
|
Basement Type
|
Full (finished) |
|
Constructed Date
|
2006 |
|
Construction Style Attachment
|
Detached |
|
Cooling Type
|
Central Air Conditioning |
|
Exterior Finish
|
Brick, Vinyl Siding |
|
Foundation Type
|
Poured Concrete |
|
Heating Fuel
|
Natural Gas |
|
Heating Type
|
Forced Air |
|
Stories Total
|
1 |
|
Size Interior
|
1324 |
|
Type
|
House |
|
Utility Water
|
Municipal Water |
Parking
Land
|
Acreage
|
No |
|
Land Amenities
|
Place Of Worship, Playground |
|
Sewer
|
Municipal Sewage System |
|
Size Depth
|
120 Ft |
|
Size Frontage
|
120 Ft |
|
Size Total Text
|
Under 1/2 Acre |
|
Zoning Description
|
R1 |
Rooms
| Level |
Type |
Length |
Width |
Dimensions |
|
Lower Level |
3pc Bathroom |
|
|
Measurements not available |
|
Lower Level |
Den |
|
|
10'3'' x 18'3'' |
|
Lower Level |
Family Room |
|
|
20'6'' x 16'4'' |
|
Main Level |
4pc Bathroom |
|
|
Measurements not available |
|
Main Level |
Bedroom |
|
|
11'2'' x 10'11'' |
|
Main Level |
Bedroom |
|
|
10'9'' x 10'1'' |
|
Main Level |
Primary Bedroom |
|
|
12'5'' x 10'7'' |
|
Main Level |
Mud Room |
|
|
12'2'' x 8'0'' |
|
Main Level |
Kitchen |
|
|
11'0'' x 10'0'' |
|
Main Level |
Dining Room |
|
|
12'9'' x 9'3'' |
|
Main Level |
Living Room |
|
|
13'0'' x 10'11'' |
https://www.realtor.ca/real-estate/26681763/213-deacon-street-street-thedford
