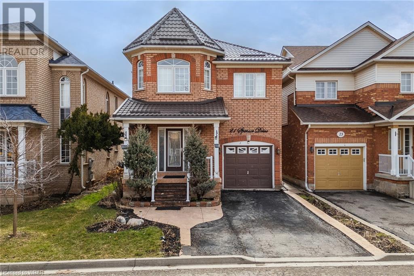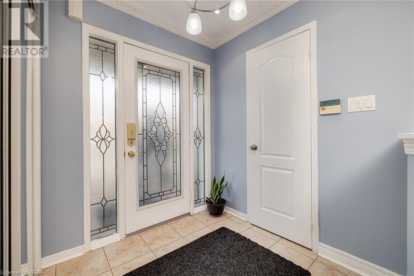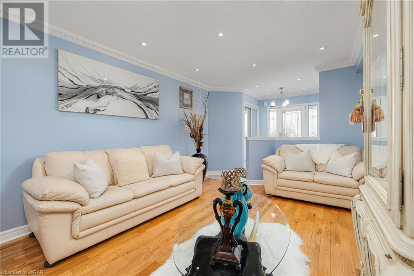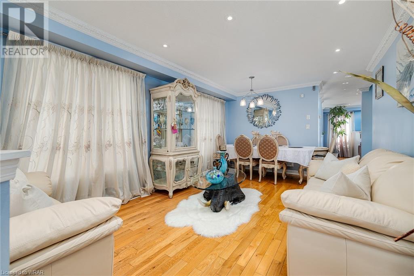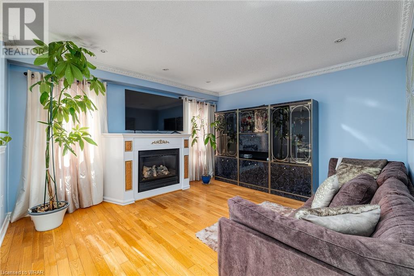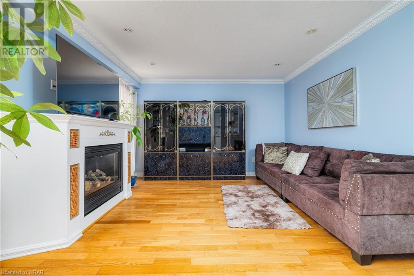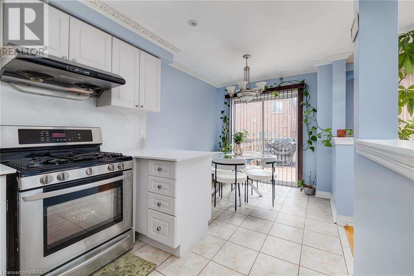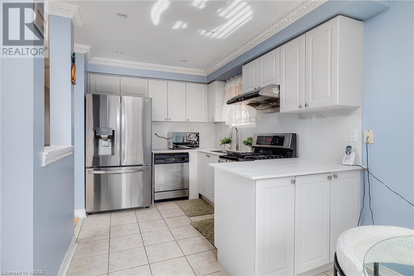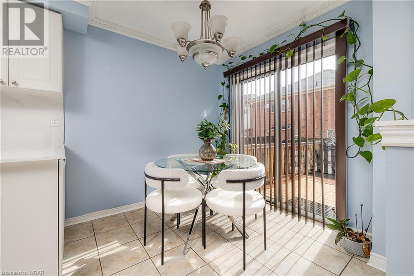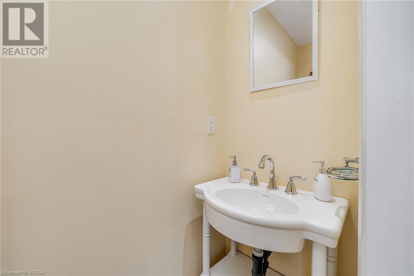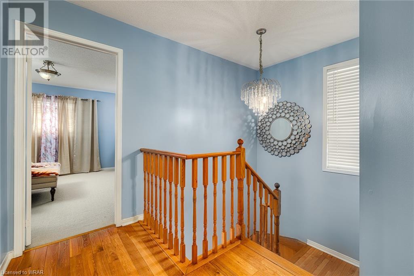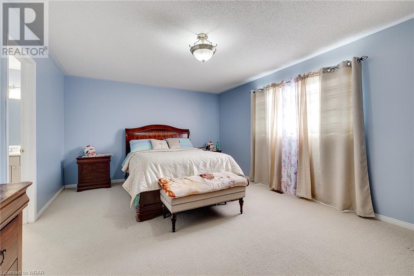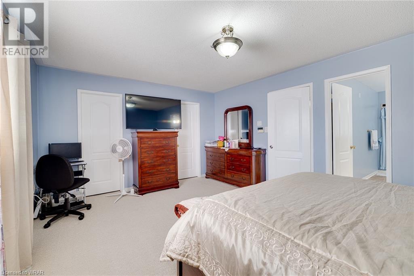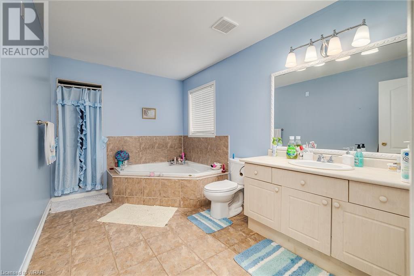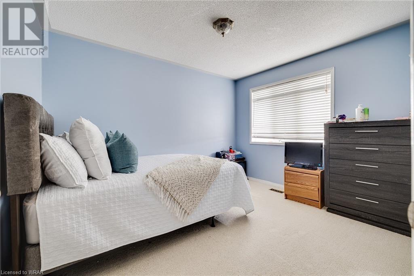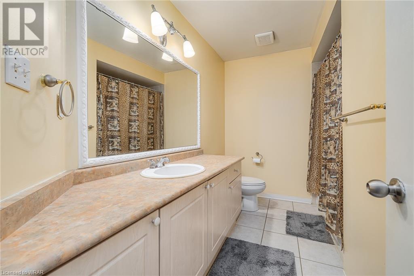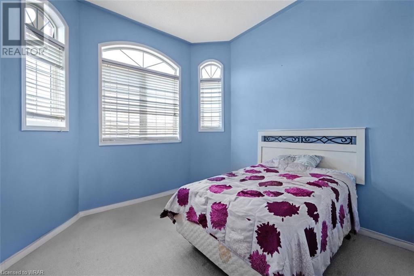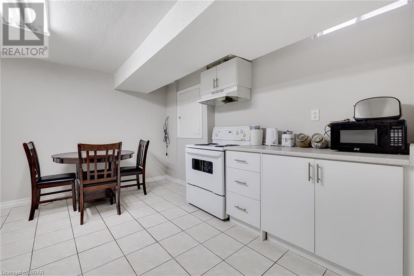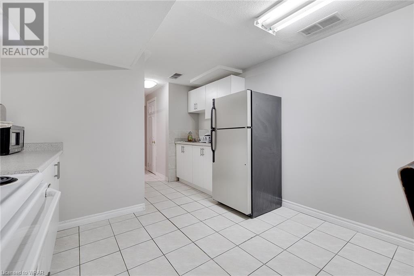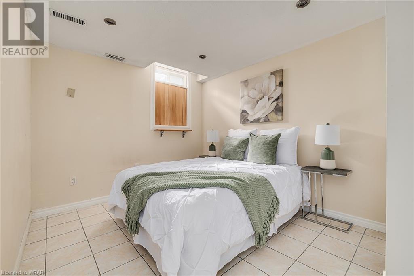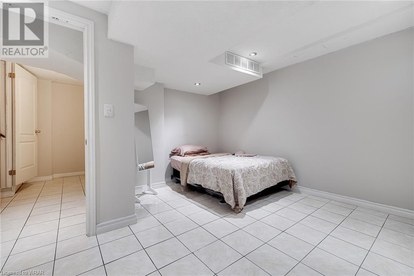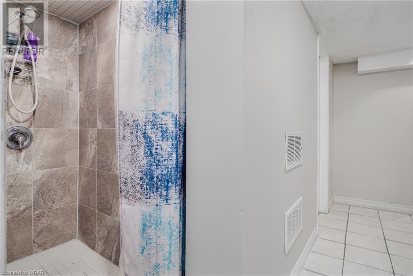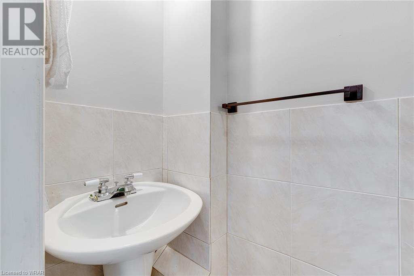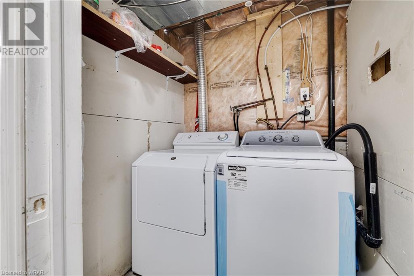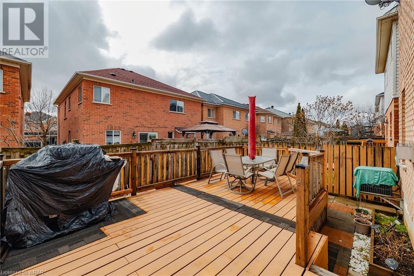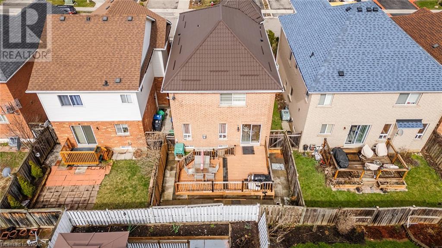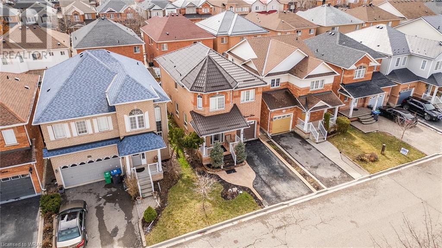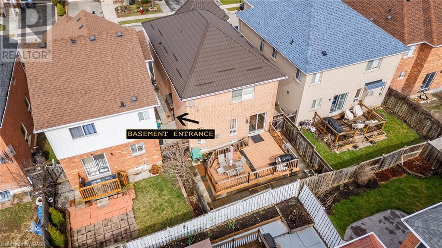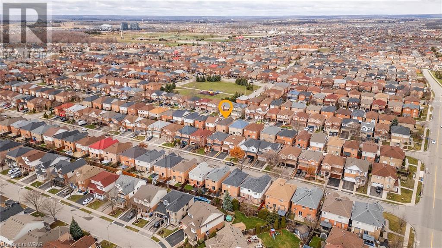5 Bedroom
4 Bathroom
1900
2 Level
Central Air Conditioning
Forced Air
$1,100,000
Welcome Home! Prepare to be wowed by this meticulously maintained beauty in Brampton's coveted Fletcher's Meadow. This stunning, spacious, full brick 3+2 bed and bath detached home offers a completely finished basement with separate entrance. As you enter the home you are greeted with a spacious living and dining room combo flowing seamlessly into a separate family room adorned with a gas fireplace. Pot lights illuminate the entire main floor. The breakfast area overlooks the backyard with a walkout to a beautiful large deck perfect for those summer time family BBQ's. The kitchen features brand-new quartz countertops and a new backsplash. Upstairs on the 2nd level you will find a majestic primary retreat with his and hers closets and a massive 4 piece ensuite. 2 additional generously sized bedrooms and a 4 piece bathroom complete the 2nd level. On the lower level you will find a laundry room. Walking distance to Mount Pleasant GO station, close to all amenities. Great neighborhood to raise family. A must see home! The seller does not warrant the retrofit status of the basement. (id:39551)
Property Details
|
MLS® Number
|
40566979 |
|
Property Type
|
Single Family |
|
Amenities Near By
|
Park, Schools |
|
Equipment Type
|
Water Heater |
|
Parking Space Total
|
3 |
|
Rental Equipment Type
|
Water Heater |
Building
|
Bathroom Total
|
4 |
|
Bedrooms Above Ground
|
3 |
|
Bedrooms Below Ground
|
2 |
|
Bedrooms Total
|
5 |
|
Appliances
|
Dishwasher, Refrigerator, Stove |
|
Architectural Style
|
2 Level |
|
Basement Development
|
Finished |
|
Basement Type
|
Full (finished) |
|
Construction Style Attachment
|
Detached |
|
Cooling Type
|
Central Air Conditioning |
|
Exterior Finish
|
Brick |
|
Foundation Type
|
Poured Concrete |
|
Half Bath Total
|
1 |
|
Heating Fuel
|
Natural Gas |
|
Heating Type
|
Forced Air |
|
Stories Total
|
2 |
|
Size Interior
|
1900 |
|
Type
|
House |
|
Utility Water
|
Municipal Water |
Parking
Land
|
Acreage
|
No |
|
Land Amenities
|
Park, Schools |
|
Sewer
|
Municipal Sewage System |
|
Size Depth
|
82 Ft |
|
Size Frontage
|
30 Ft |
|
Size Total Text
|
Under 1/2 Acre |
|
Zoning Description
|
R1d |
Rooms
| Level |
Type |
Length |
Width |
Dimensions |
|
Second Level |
4pc Bathroom |
|
|
Measurements not available |
|
Second Level |
4pc Bathroom |
|
|
Measurements not available |
|
Second Level |
Bedroom |
|
|
12'1'' x 9'11'' |
|
Second Level |
Bedroom |
|
|
11'5'' x 11'0'' |
|
Second Level |
Primary Bedroom |
|
|
17'2'' x 12'10'' |
|
Basement |
3pc Bathroom |
|
|
Measurements not available |
|
Basement |
Bedroom |
|
|
11'9'' x 10'7'' |
|
Basement |
Bedroom |
|
|
11'9'' x 10'7'' |
|
Basement |
Kitchen |
|
|
21'8'' x 13'6'' |
|
Main Level |
2pc Bathroom |
|
|
Measurements not available |
|
Main Level |
Breakfast |
|
|
17'6'' x 8'4'' |
|
Main Level |
Kitchen |
|
|
17'6'' x 8'4'' |
|
Main Level |
Dining Room |
|
|
18'7'' x 11'5'' |
|
Main Level |
Living Room |
|
|
18'7'' x 11'5'' |
|
Main Level |
Family Room |
|
|
13'9'' x 13'2'' |
https://www.realtor.ca/real-estate/26718606/21-spencer-drive-brampton
