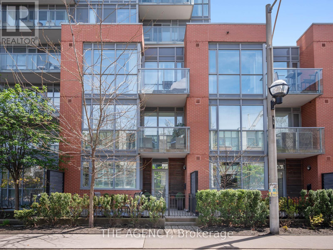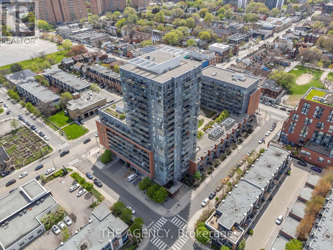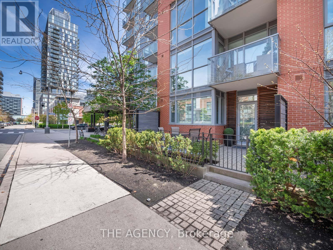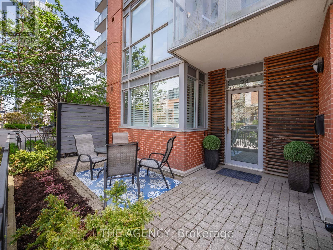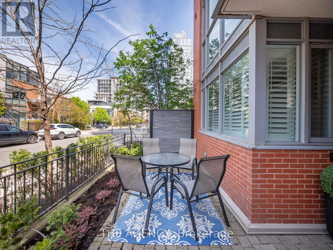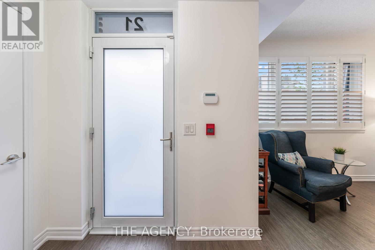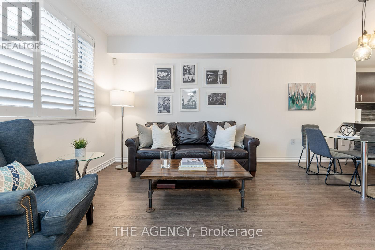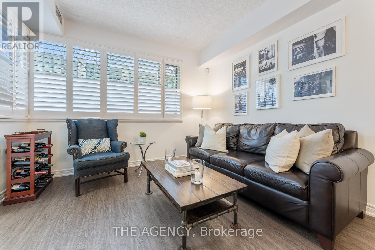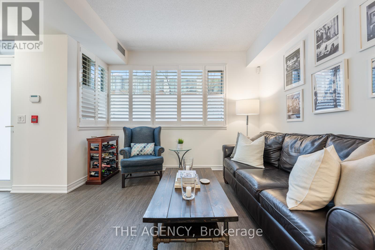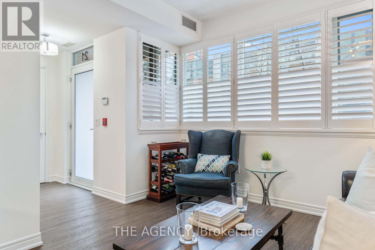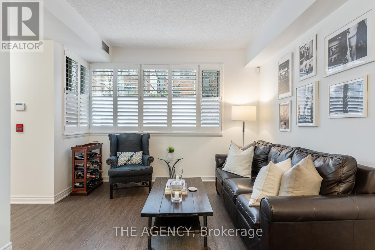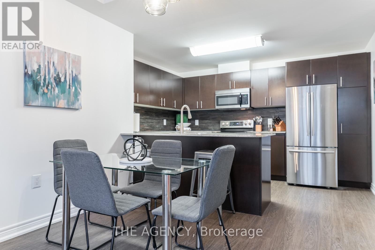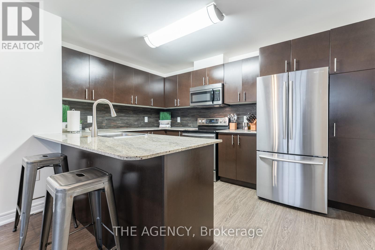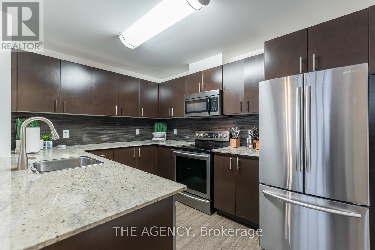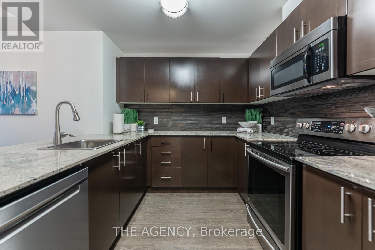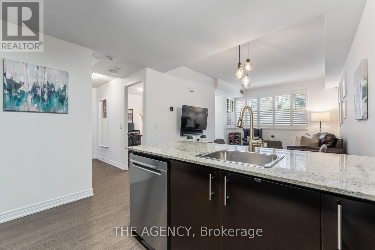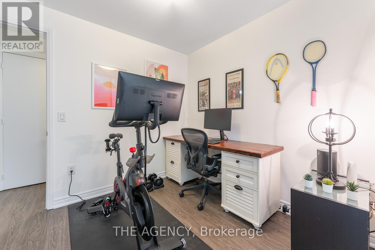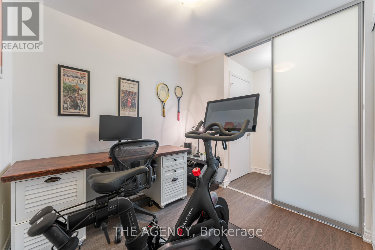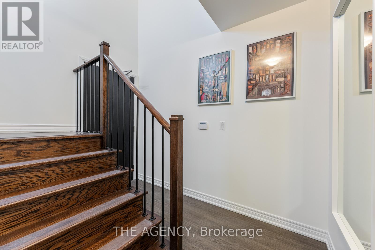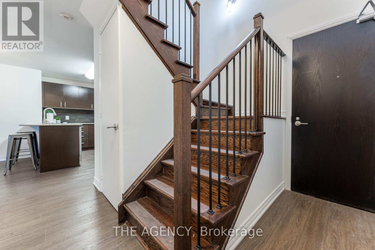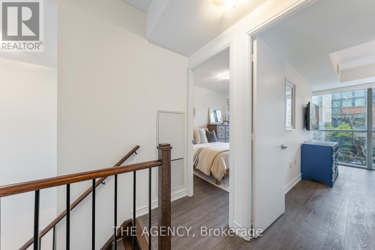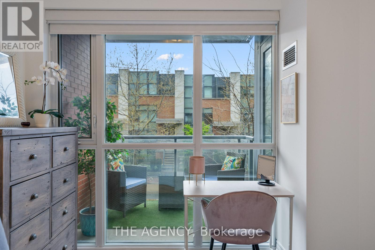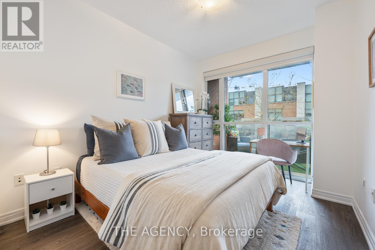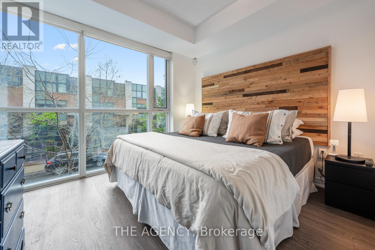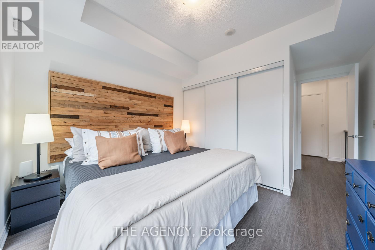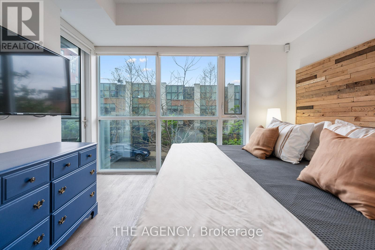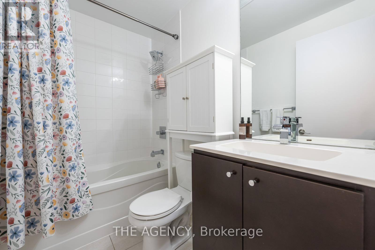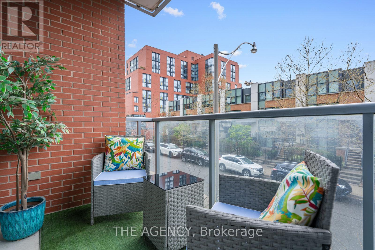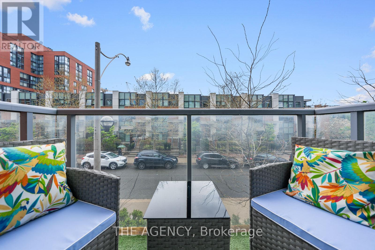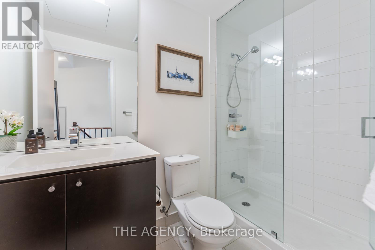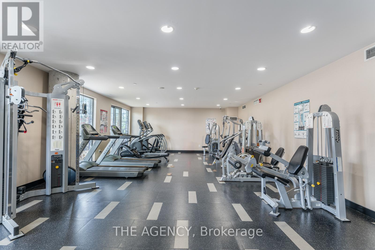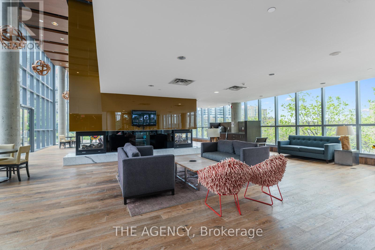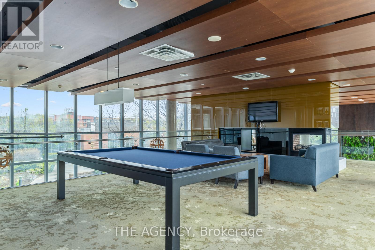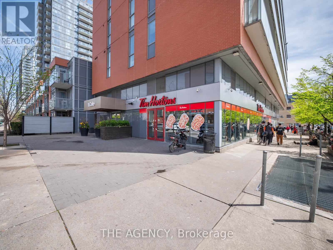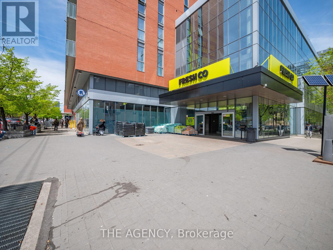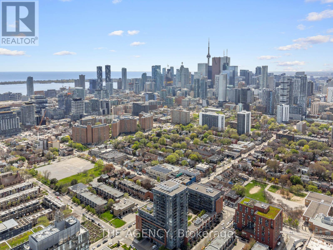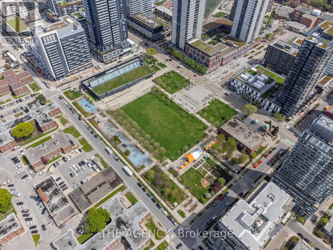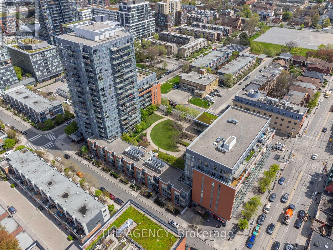21 Cole Street Toronto, Ontario M5A 4M6
$899,900Maintenance,
$1,177.70 Monthly
Maintenance,
$1,177.70 MonthlyWelcome to 21 Cole, located in Toronto's Award Winning and Revitalized ""Regent Park"" neighborhood. Conveniently located in close proximity to the TTC and major highways with quick access to the DVP and the Gardiner. This rarely offered bright & spacious 3 bedroom, 2 bathroom townhome with over 1,200 sq ft is sure to impress. Featuring 2 parking spaces, a locker, a large main level terrace as well as a 2nd level balcony. Main level hosts a large kitchen with granite countertops, family room, dining area and bedroom/main level office. The upper level is accessed by a beautiful wood staircase and leads to 2 more generous sized bedrooms filled with natural light, walk in closets and two bathrooms plus a large linen/storage closet. With condo amenities and the true feel of a townhome, this is a seamless blend of the best of both worlds. A perfect alternative to a high-rise condo. 24 hour concierge & security. Tim Horton's, TTC & groceries at the corner. Down the street from the aquatic center, park & community center. Walking distance to Distillery District, Riverdale Park and Cabbagetown. (id:39551)
Property Details
| MLS® Number | C8314014 |
| Property Type | Single Family |
| Community Name | Regent Park |
| Amenities Near By | Hospital, Park, Public Transit, Schools |
| Community Features | Pet Restrictions, Community Centre |
| Features | Balcony |
| Parking Space Total | 2 |
Building
| Bathroom Total | 2 |
| Bedrooms Above Ground | 3 |
| Bedrooms Total | 3 |
| Amenities | Exercise Centre, Party Room, Visitor Parking, Storage - Locker |
| Appliances | Dishwasher, Dryer, Refrigerator, Stove, Washer |
| Cooling Type | Central Air Conditioning |
| Exterior Finish | Brick |
| Heating Fuel | Natural Gas |
| Heating Type | Forced Air |
| Stories Total | 2 |
| Type | Row / Townhouse |
Parking
| Underground |
Land
| Acreage | No |
| Land Amenities | Hospital, Park, Public Transit, Schools |
Rooms
| Level | Type | Length | Width | Dimensions |
|---|---|---|---|---|
| Second Level | Primary Bedroom | 3.35 m | 3.07 m | 3.35 m x 3.07 m |
| Second Level | Bedroom 2 | 3.53 m | 2.85 m | 3.53 m x 2.85 m |
| Main Level | Foyer | 2.17 m | 1.2 m | 2.17 m x 1.2 m |
| Main Level | Kitchen | 3.9 m | 2.55 m | 3.9 m x 2.55 m |
| Main Level | Dining Room | 5.54 m | 3.18 m | 5.54 m x 3.18 m |
| Main Level | Living Room | 5.54 m | 3.18 m | 5.54 m x 3.18 m |
| Main Level | Bedroom 3 | 2.68 m | 2.48 m | 2.68 m x 2.48 m |
https://www.realtor.ca/real-estate/26858843/21-cole-street-toronto-regent-park
Interested?
Contact us for more information
