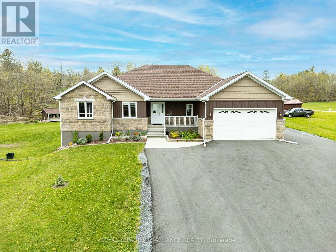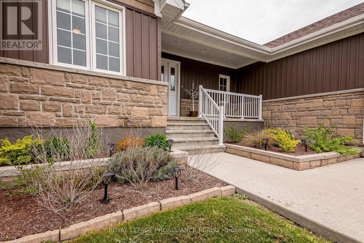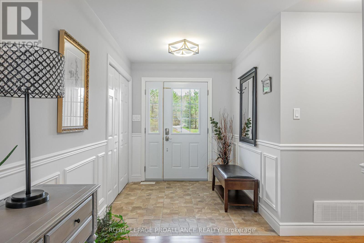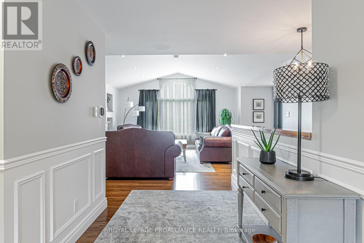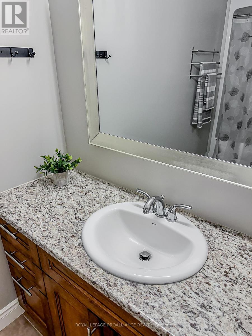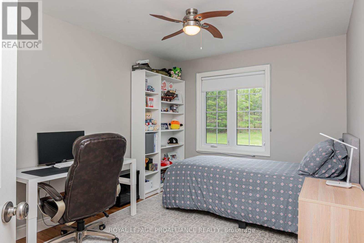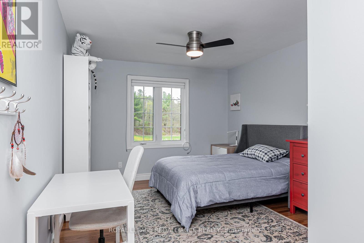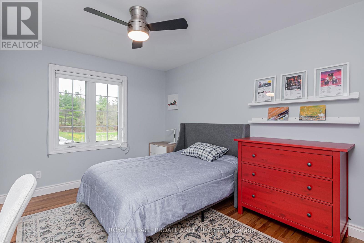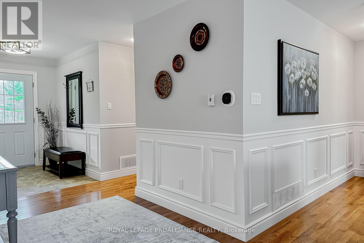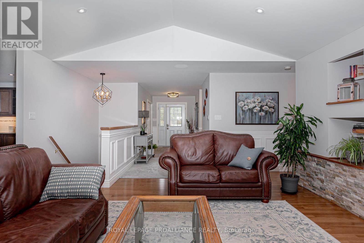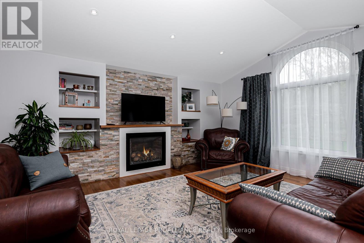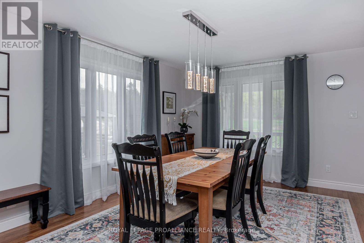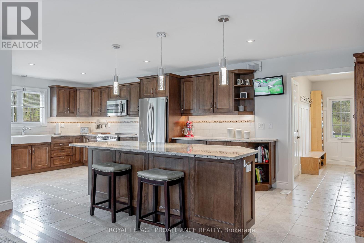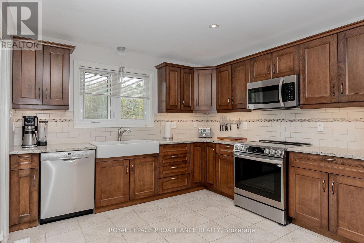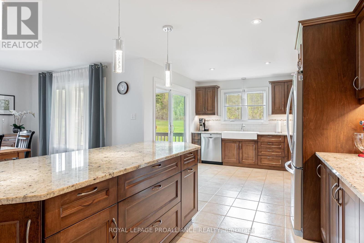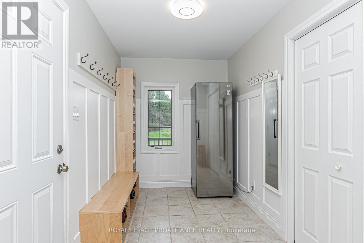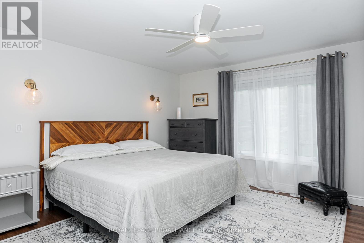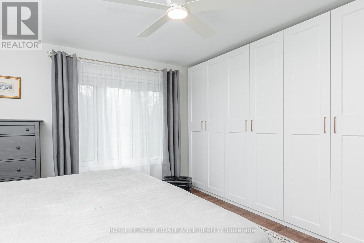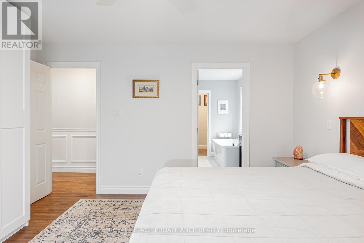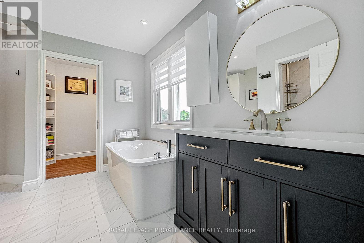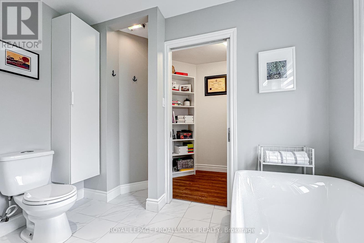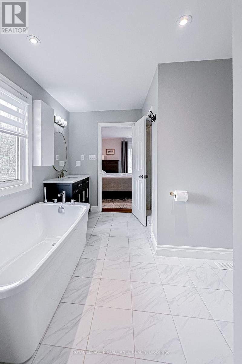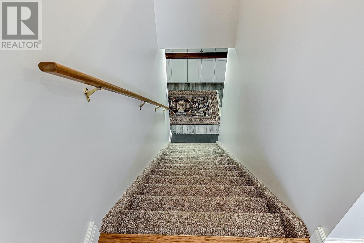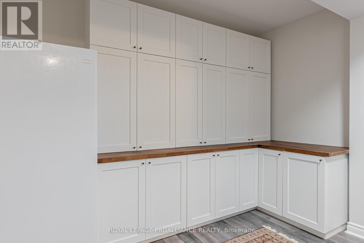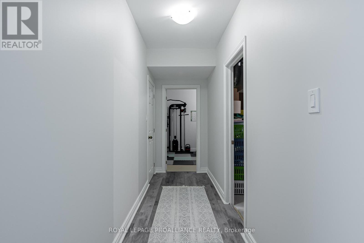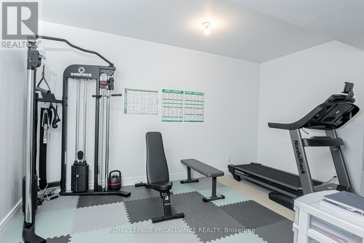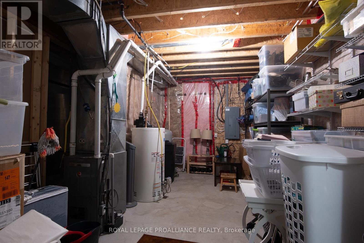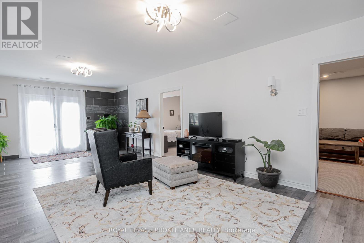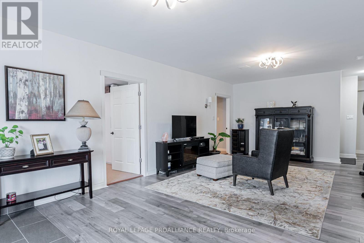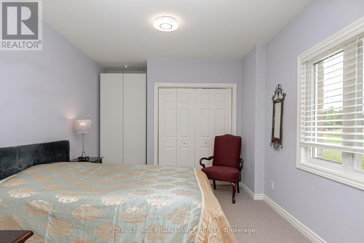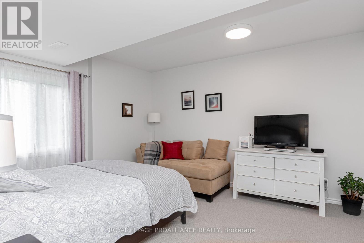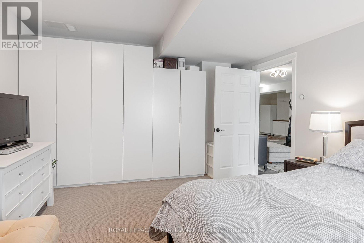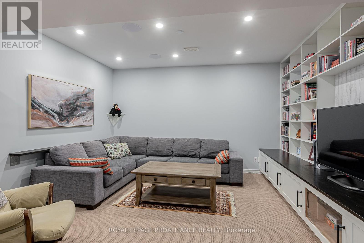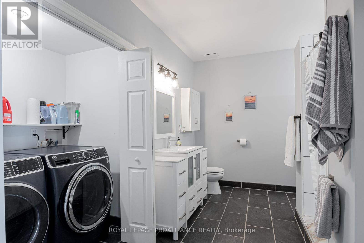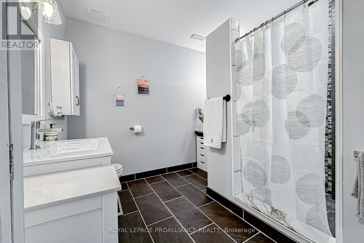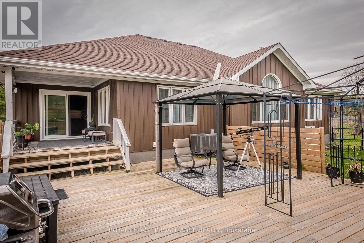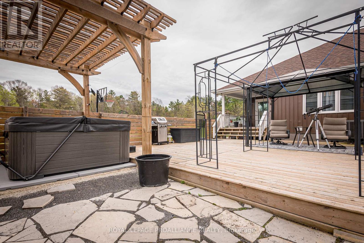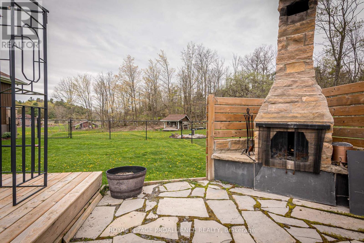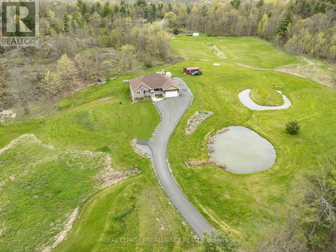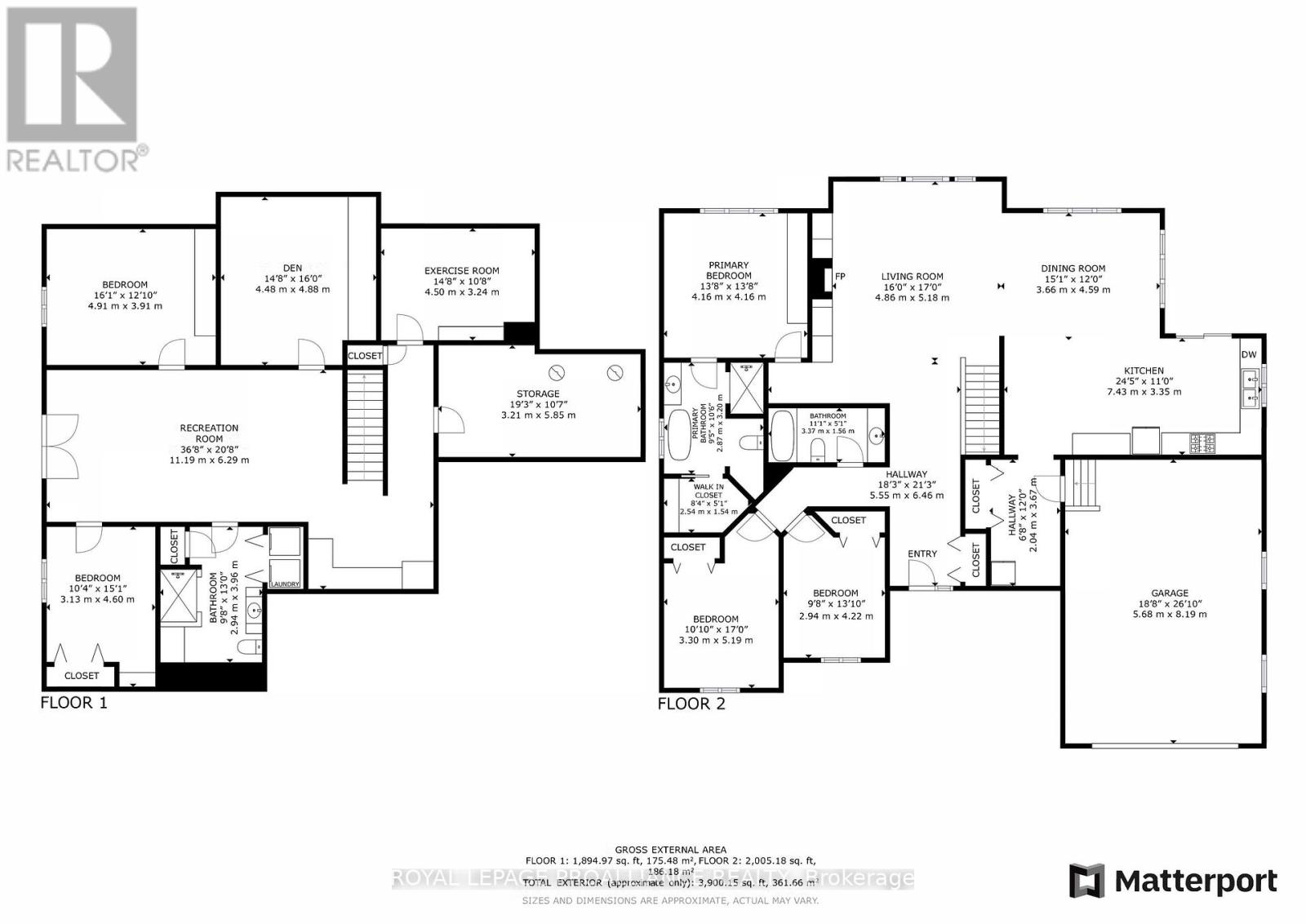5 Bedroom
3 Bathroom
Bungalow
Fireplace
Central Air Conditioning
Forced Air
Acreage
$1,249,000
Come and view this beauty! Impressive and immaculate stone and vinyl sided bungalow with 5bedrooms, 3 full bathrooms and attached 2 car garage located North of Kingston on Burnt Hills Road. The main level of this home offers a large foyer that opens into your immense Living Room with vaulted ceilings, propane fireplace and into your bright Dining Room with ample windows. In your Kitchen you will find exquisite countertops, stainless steel appliances, lots of storage, a breakfast island and patio doors to walk out to your fenced-in deck. Also on the main floor is your spectacular master bedroom which boasts a bank of floor-to-ceiling cabinetry for storage, a large 4-piece ensuite and a walk-in closet, two ample sized bedrooms and a 4-piece bathroom. The lower level is fully finished and includes an exercise room, a large recreation room with a walkout and pellet stove, two sizeable bedrooms, a den, and a 3-piece bathroom with laundry. Outside you will find paradise on your spacious deck and pergola for enjoying the days and an outdoor fireplace to cuddle around at night. Located North of Kingston off Battersea Road and within 20 minutes from Kingston's east-end and all the amenities that downtown Kingston provides. (id:39551)
Property Details
|
MLS® Number
|
X8318022 |
|
Property Type
|
Single Family |
|
Community Features
|
School Bus |
|
Equipment Type
|
Water Heater |
|
Features
|
Wooded Area |
|
Parking Space Total
|
12 |
|
Rental Equipment Type
|
Water Heater |
Building
|
Bathroom Total
|
3 |
|
Bedrooms Above Ground
|
3 |
|
Bedrooms Below Ground
|
2 |
|
Bedrooms Total
|
5 |
|
Appliances
|
Garage Door Opener Remote(s), Dishwasher, Dryer, Garage Door Opener, Microwave, Refrigerator, Stove, Washer, Window Coverings |
|
Architectural Style
|
Bungalow |
|
Basement Development
|
Finished |
|
Basement Features
|
Walk Out |
|
Basement Type
|
Full (finished) |
|
Construction Style Attachment
|
Detached |
|
Cooling Type
|
Central Air Conditioning |
|
Exterior Finish
|
Stone, Vinyl Siding |
|
Fireplace Present
|
Yes |
|
Foundation Type
|
Poured Concrete |
|
Heating Fuel
|
Propane |
|
Heating Type
|
Forced Air |
|
Stories Total
|
1 |
|
Type
|
House |
Parking
Land
|
Acreage
|
Yes |
|
Sewer
|
Septic System |
|
Size Irregular
|
550.3 X 290 Ft |
|
Size Total Text
|
550.3 X 290 Ft|2 - 4.99 Acres |
Rooms
| Level |
Type |
Length |
Width |
Dimensions |
|
Basement |
Bathroom |
2.94 m |
3.96 m |
2.94 m x 3.96 m |
|
Basement |
Bedroom |
4.91 m |
3.91 m |
4.91 m x 3.91 m |
|
Basement |
Recreational, Games Room |
11.19 m |
6.29 m |
11.19 m x 6.29 m |
|
Basement |
Bedroom |
3.13 m |
4.6 m |
3.13 m x 4.6 m |
|
Main Level |
Bedroom |
2.94 m |
4.22 m |
2.94 m x 4.22 m |
|
Main Level |
Bedroom |
3.3 m |
5.19 m |
3.3 m x 5.19 m |
|
Main Level |
Bathroom |
3.37 m |
1.56 m |
3.37 m x 1.56 m |
|
Main Level |
Primary Bedroom |
4.16 m |
4.16 m |
4.16 m x 4.16 m |
|
Main Level |
Bathroom |
2.87 m |
3.2 m |
2.87 m x 3.2 m |
|
Main Level |
Living Room |
4.86 m |
5.18 m |
4.86 m x 5.18 m |
|
Main Level |
Dining Room |
3.66 m |
4.59 m |
3.66 m x 4.59 m |
|
Main Level |
Kitchen |
7.43 m |
3.35 m |
7.43 m x 3.35 m |
https://www.realtor.ca/real-estate/26864491/2082-burnt-hills-road-south-frontenac
