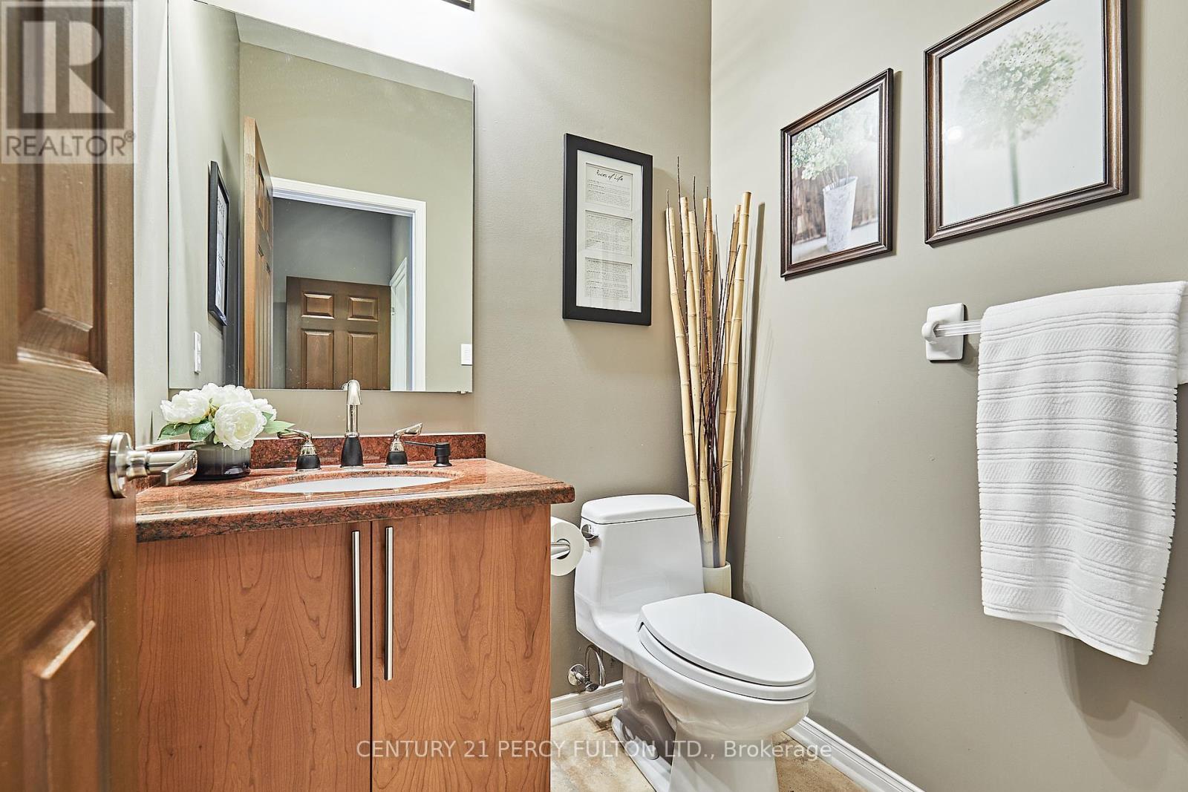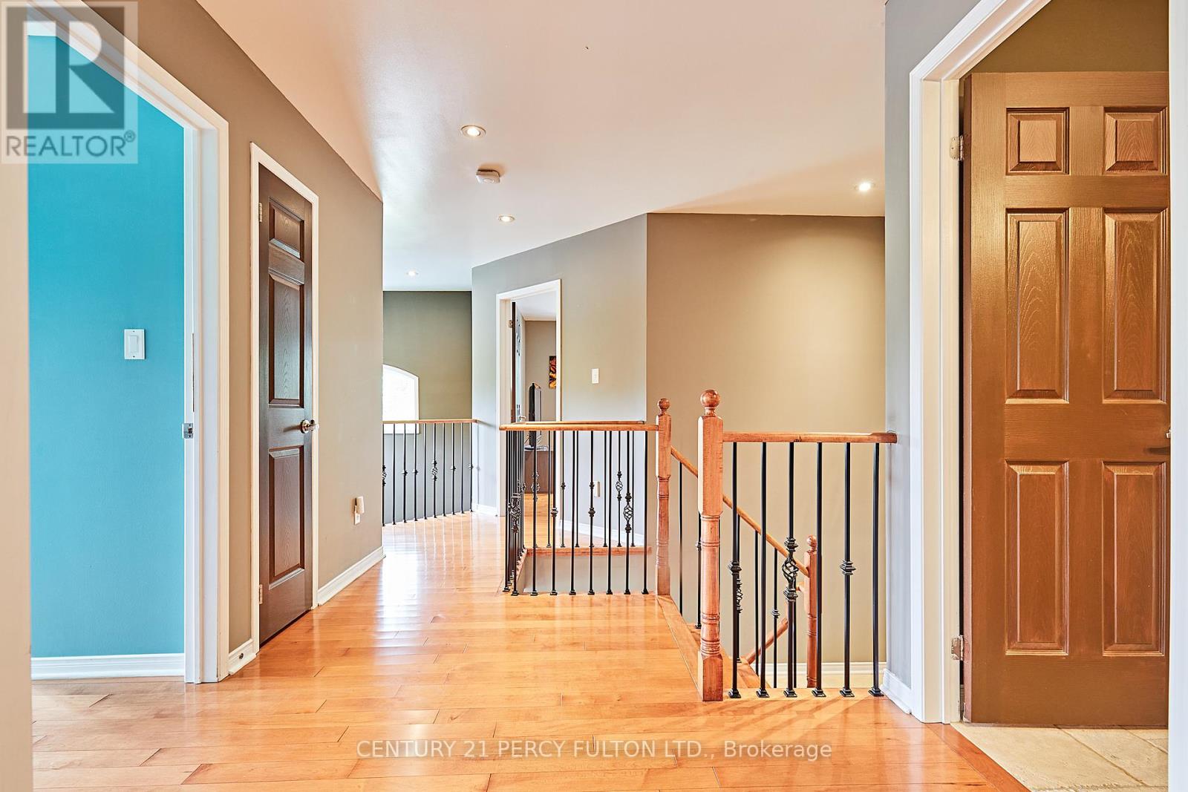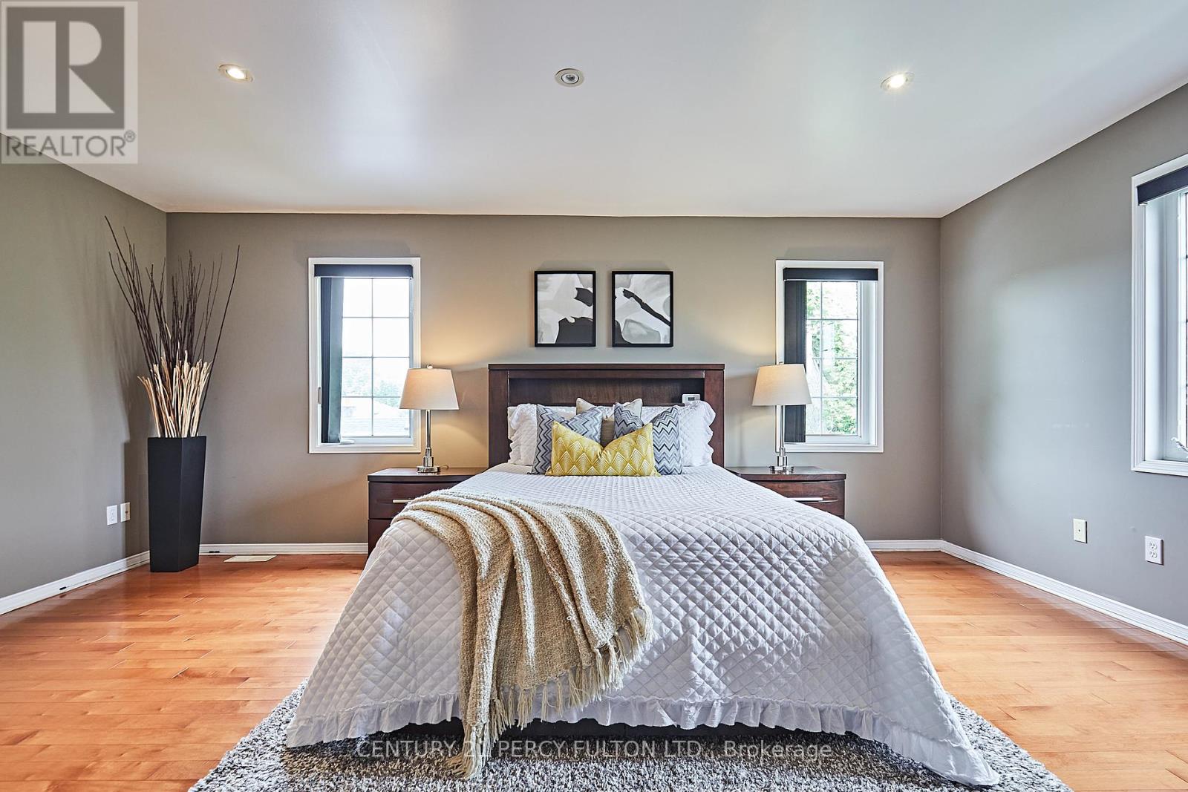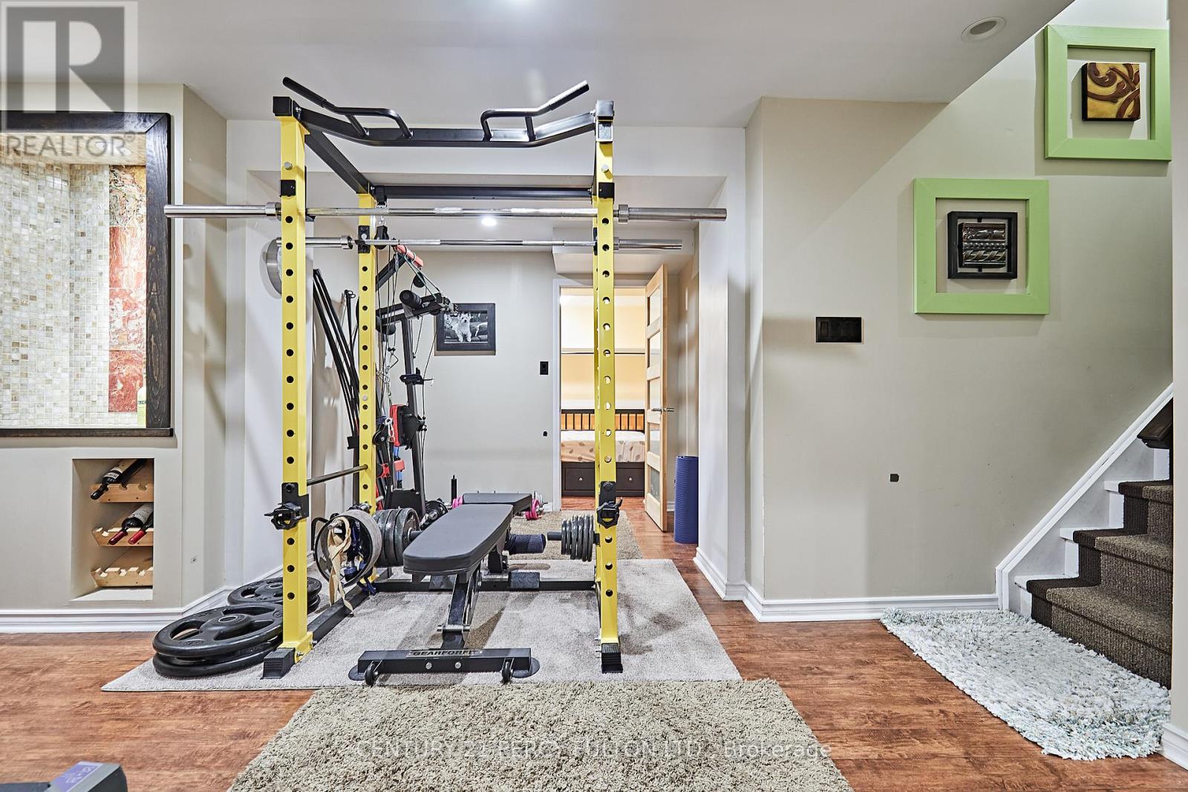2004 Royal Road Pickering, Ontario L1V 1Y2
3 Bedroom
4 Bathroom
Fireplace
Central Air Conditioning
Forced Air
$1,200,000
Well Maintained 3 Bedroom 4 Bath on Corner Lot * 2450 Sq. Ft. * Hardwood Floors on Main and Second * 9 Ft. Ceilings on Main * Oak Stairs * Entrance from Garage * Pot Lights * Park 4 Cars in Driveway * Finished Basement with Home Theatre and 3 pc. Bath * Roof (3 yrs) * Close to Schools, Shopping, Hwy 401, Parks, Transit and more. (id:39551)
Property Details
| MLS® Number | E8474490 |
| Property Type | Single Family |
| Community Name | Village East |
| Features | Carpet Free |
| Parking Space Total | 6 |
Building
| Bathroom Total | 4 |
| Bedrooms Above Ground | 3 |
| Bedrooms Total | 3 |
| Appliances | Central Vacuum, Dishwasher, Dryer, Garage Door Opener, Microwave, Refrigerator, Stove, Washer, Window Coverings |
| Basement Development | Finished |
| Basement Type | N/a (finished) |
| Construction Style Attachment | Detached |
| Cooling Type | Central Air Conditioning |
| Exterior Finish | Brick, Stone |
| Fireplace Present | Yes |
| Foundation Type | Unknown |
| Heating Fuel | Natural Gas |
| Heating Type | Forced Air |
| Stories Total | 2 |
| Type | House |
| Utility Water | Municipal Water |
Parking
| Attached Garage |
Land
| Acreage | No |
| Sewer | Sanitary Sewer |
| Size Irregular | 32 X 92 Ft ; Irregular - 49 Ft. Wide Rear |
| Size Total Text | 32 X 92 Ft ; Irregular - 49 Ft. Wide Rear |
Rooms
| Level | Type | Length | Width | Dimensions |
|---|---|---|---|---|
| Second Level | Primary Bedroom | 5.59 m | 4.79 m | 5.59 m x 4.79 m |
| Second Level | Bedroom 2 | 3.95 m | 3.14 m | 3.95 m x 3.14 m |
| Second Level | Bedroom 3 | 6.71 m | 4.92 m | 6.71 m x 4.92 m |
| Basement | Recreational, Games Room | 10.46 m | 9.88 m | 10.46 m x 9.88 m |
| Main Level | Living Room | 5.32 m | 3.32 m | 5.32 m x 3.32 m |
| Main Level | Dining Room | 3.71 m | 2.44 m | 3.71 m x 2.44 m |
| Main Level | Family Room | 4.95 m | 4.39 m | 4.95 m x 4.39 m |
| Main Level | Kitchen | 3.79 m | 3.01 m | 3.79 m x 3.01 m |
https://www.realtor.ca/real-estate/27085881/2004-royal-road-pickering-village-east
Interested?
Contact us for more information








































