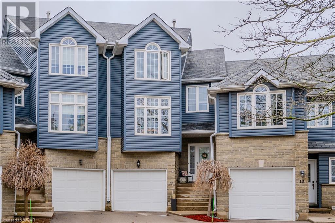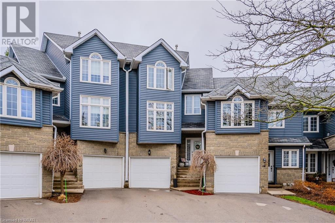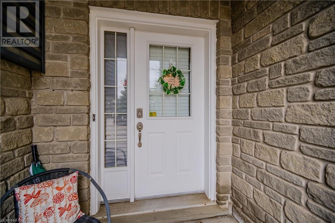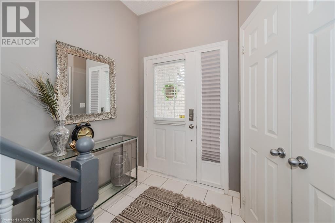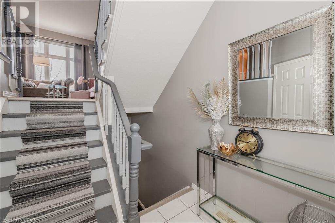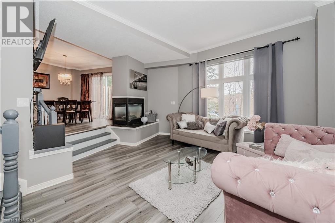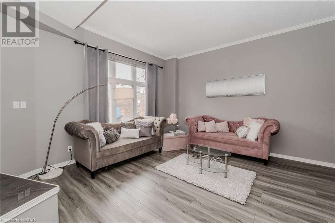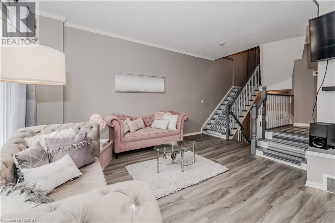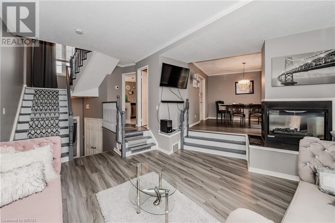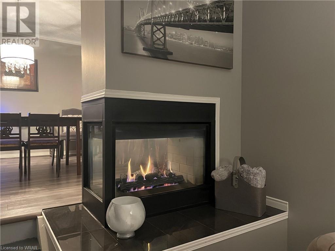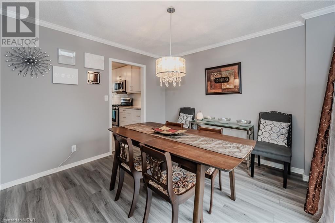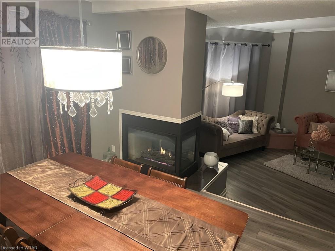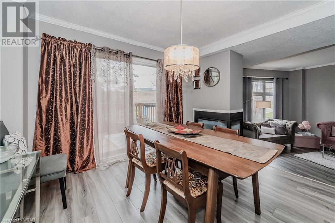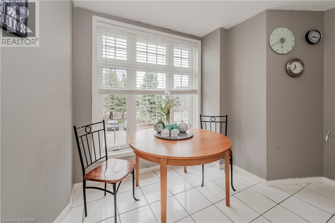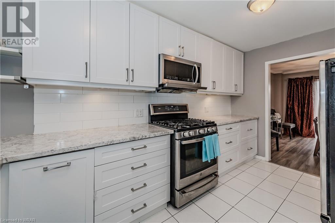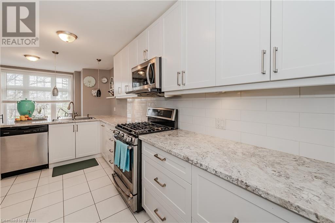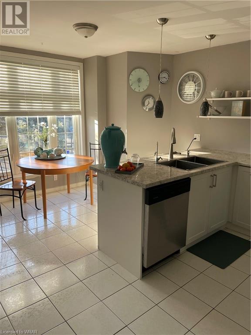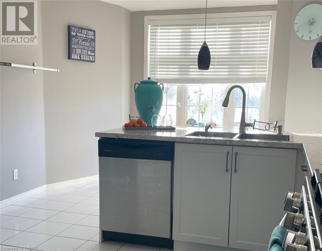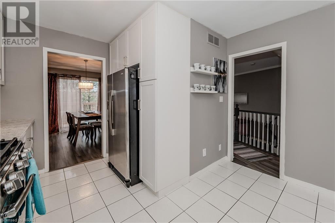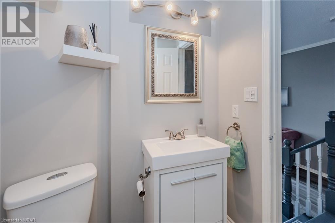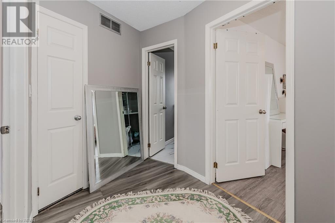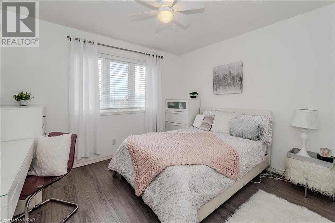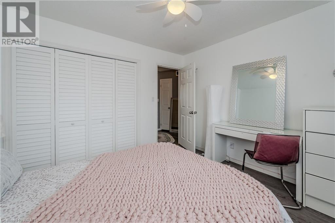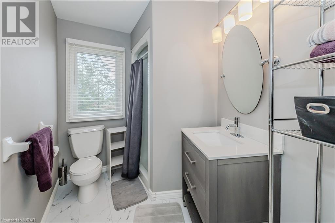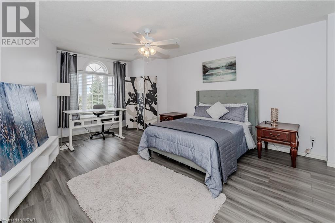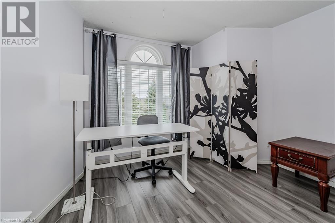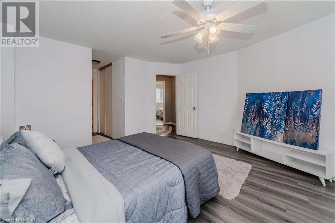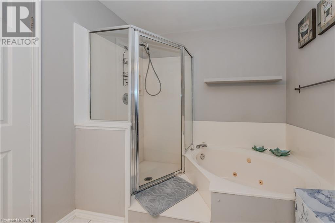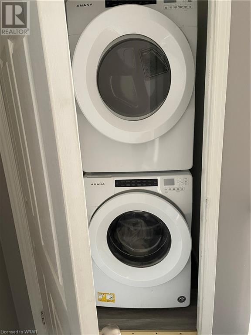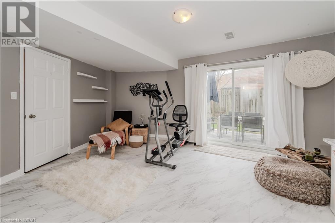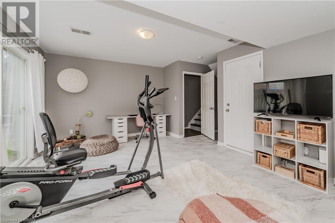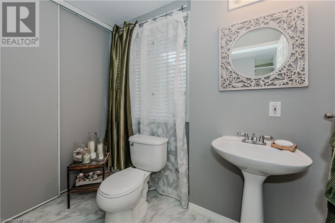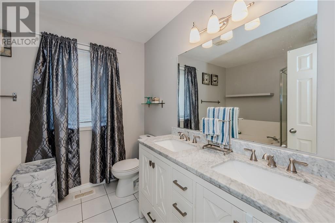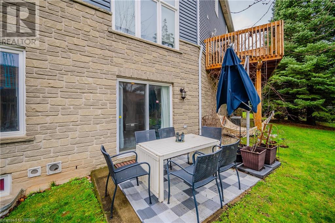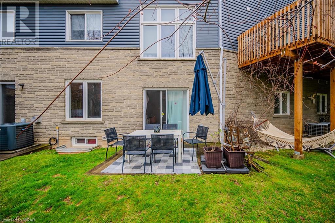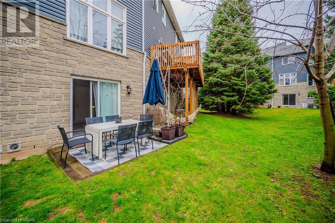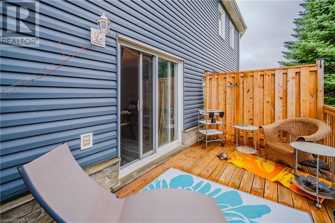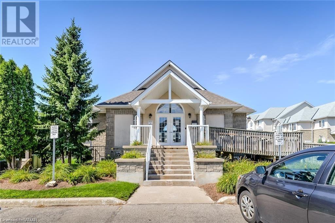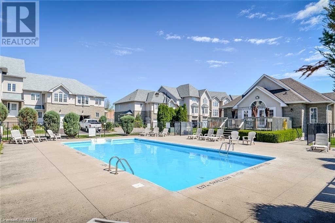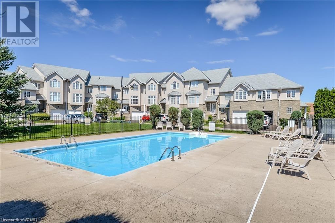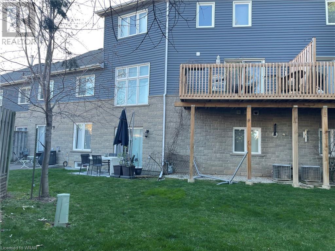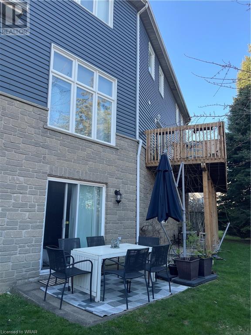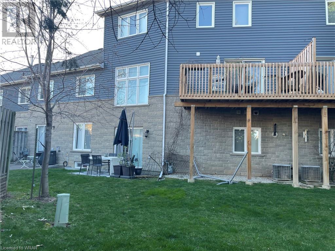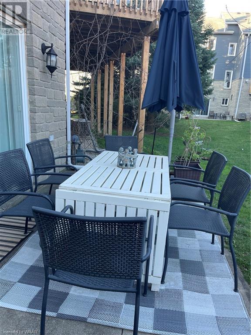199 Saginaw Parkway Unit# 13 Cambridge, Ontario N1T 1T9
$610,000Maintenance, Insurance, Landscaping, Property Management, Water, Parking
$534.32 Monthly
Maintenance, Insurance, Landscaping, Property Management, Water, Parking
$534.32 MonthlyWelcome to 13-199 Saginaw Parkway. This spacious 2-bedroom townhome features newer flooring and is carpet free, except for runners on stairs. Step into the bright living room with its two-sided gas fireplace. Step up a couple of stairs to the formal dining room which is ideal to host family dinners. Adjacent is the functional eat-in kitchen with under cabinet lighting, lots of counter space and loads of cupboards. Sliders from the dining room lead to a spacious new deck (2023). A two-piece bathroom completes this level. Upstairs you’ll find a laundry closet with newer washer and dryer. The primary bedroom has a walk-in closet, separate closet and five-piece ensuite bath with jacuzzi tub. The second bedroom has large double closets and an adjacent three-piece bath. The lower level a provides additional living space with a recreation room, office area, two-piece bath, and utility closet. There is an inside entry to the single garage and sliders to a patio and backyard. The complex has an outdoor salt water pool and party room for summer entertaining. There is ample visitor parking. It’s nestled in west Cambridge close to schools, shopping, parks and restaurants plus easy access to the 401. (id:39551)
Property Details
| MLS® Number | 40570422 |
| Property Type | Single Family |
| Amenities Near By | Place Of Worship, Public Transit, Schools, Shopping |
| Community Features | Quiet Area |
| Equipment Type | Water Heater |
| Features | Southern Exposure, Conservation/green Belt, Balcony, Paved Driveway, Sump Pump, Automatic Garage Door Opener |
| Parking Space Total | 3 |
| Pool Type | Inground Pool |
| Rental Equipment Type | Water Heater |
Building
| Bathroom Total | 4 |
| Bedrooms Above Ground | 2 |
| Bedrooms Total | 2 |
| Amenities | Party Room |
| Appliances | Central Vacuum, Dishwasher, Dryer, Refrigerator, Stove, Water Softener, Washer, Hood Fan, Window Coverings, Garage Door Opener |
| Architectural Style | 3 Level |
| Basement Development | Finished |
| Basement Type | Partial (finished) |
| Constructed Date | 1993 |
| Construction Style Attachment | Attached |
| Cooling Type | Central Air Conditioning |
| Exterior Finish | Aluminum Siding, Brick Veneer |
| Fire Protection | Smoke Detectors |
| Fireplace Present | Yes |
| Fireplace Total | 1 |
| Fixture | Ceiling Fans |
| Foundation Type | Poured Concrete |
| Half Bath Total | 2 |
| Heating Fuel | Natural Gas |
| Heating Type | Forced Air |
| Stories Total | 3 |
| Size Interior | 2093.2900 |
| Type | Apartment |
| Utility Water | Municipal Water |
Parking
| Attached Garage | |
| Visitor Parking |
Land
| Access Type | Highway Access, Highway Nearby |
| Acreage | No |
| Land Amenities | Place Of Worship, Public Transit, Schools, Shopping |
| Sewer | Municipal Sewage System |
| Zoning Description | Rm3 |
Rooms
| Level | Type | Length | Width | Dimensions |
|---|---|---|---|---|
| Second Level | Laundry Room | Measurements not available | ||
| Second Level | 5pc Bathroom | 9'8'' x 8'0'' | ||
| Second Level | Primary Bedroom | 25'0'' x 13'9'' | ||
| Second Level | Bedroom | 11'4'' x 10'4'' | ||
| Second Level | 3pc Bathroom | 11'8'' x 7'5'' | ||
| Lower Level | Utility Room | 5'10'' x 2'10'' | ||
| Lower Level | 2pc Bathroom | 8'0'' x 5'0'' | ||
| Lower Level | Recreation Room | 17'6'' x 17'5'' | ||
| Main Level | 2pc Bathroom | 5'11'' x 5'9'' | ||
| Main Level | Living Room | 15'11'' x 15'8'' | ||
| Main Level | Dining Room | 15'1'' x 11'3'' | ||
| Main Level | Kitchen | 14'11'' x 11'9'' | ||
| Main Level | Breakfast | 11'9'' x 6'8'' |
https://www.realtor.ca/real-estate/26751074/199-saginaw-parkway-unit-13-cambridge
Interested?
Contact us for more information
