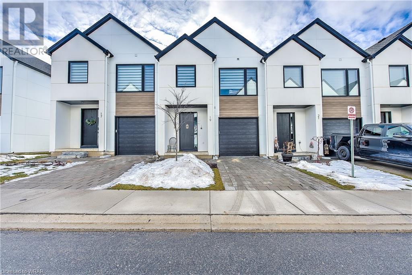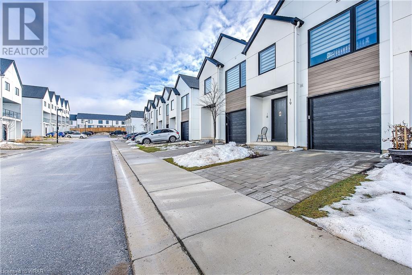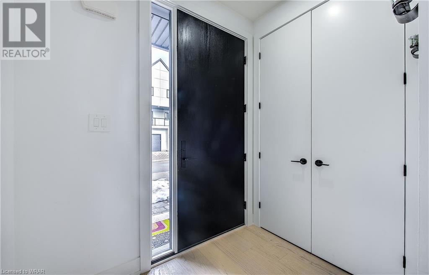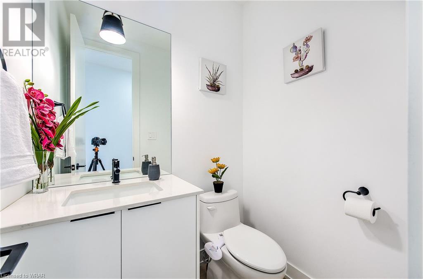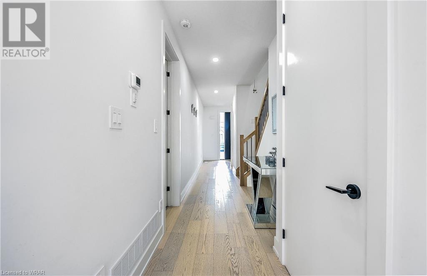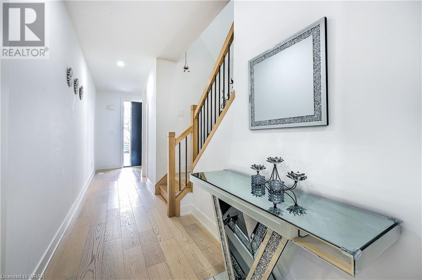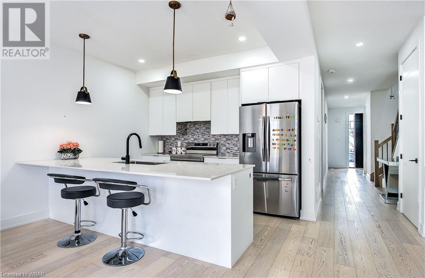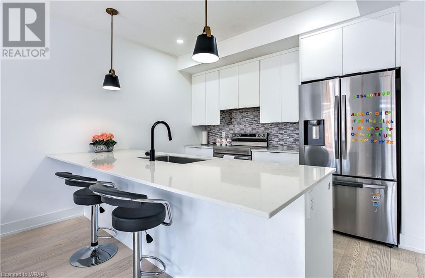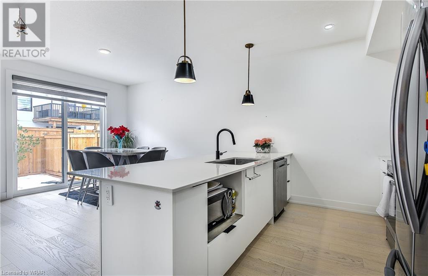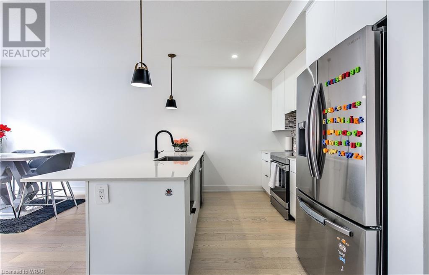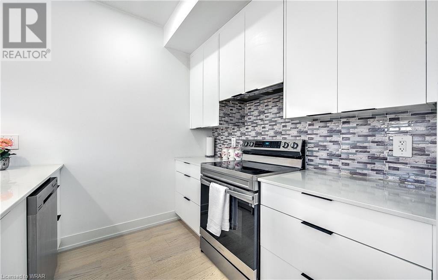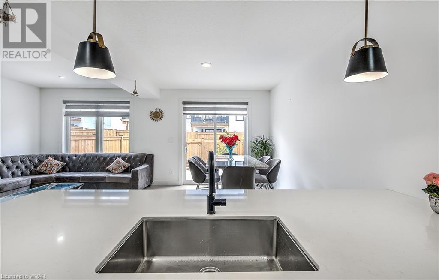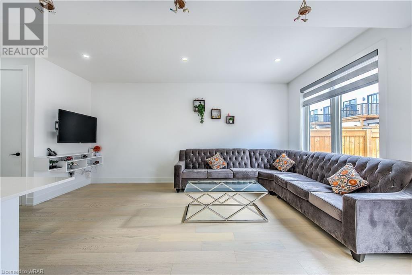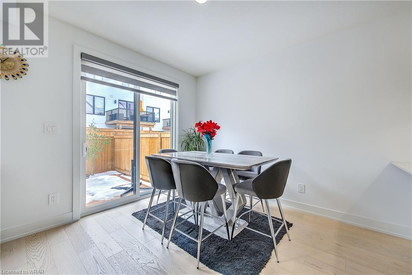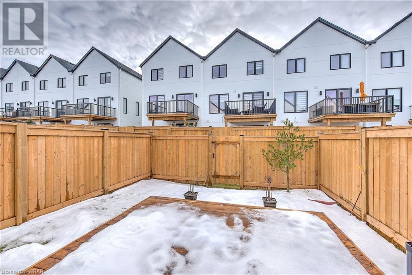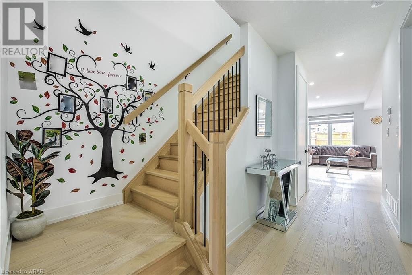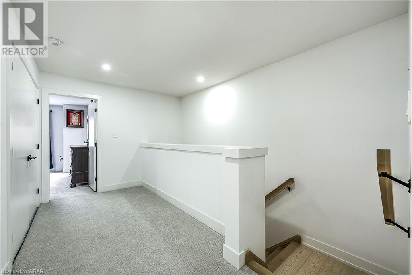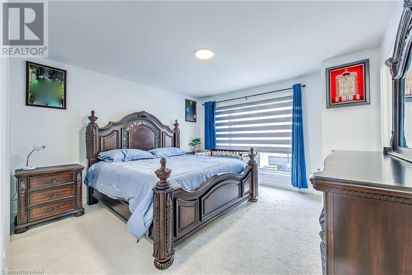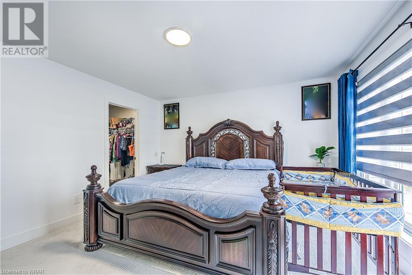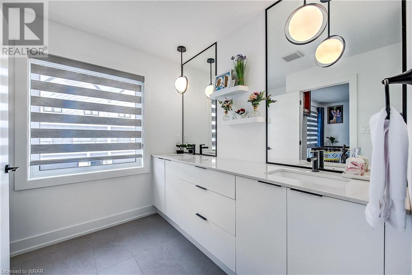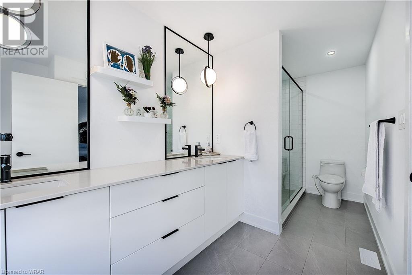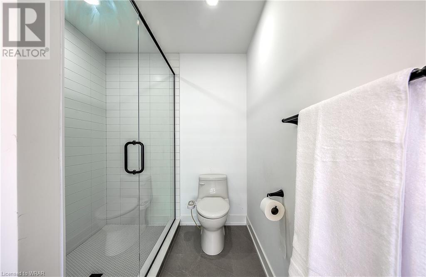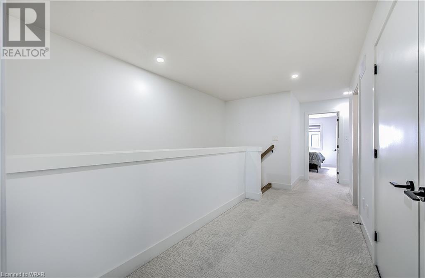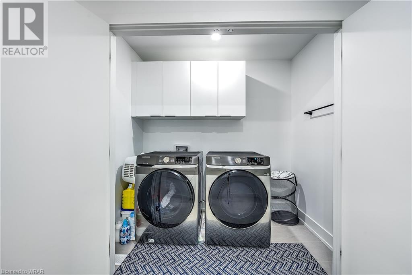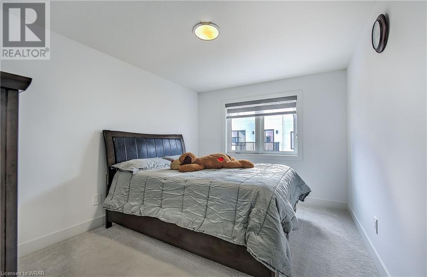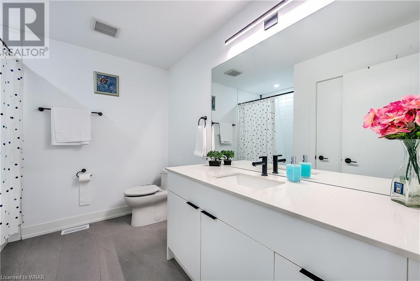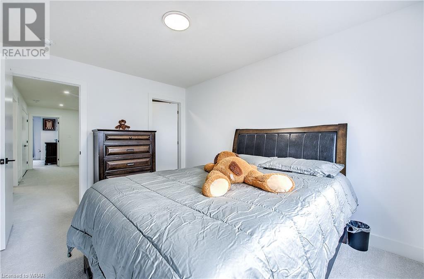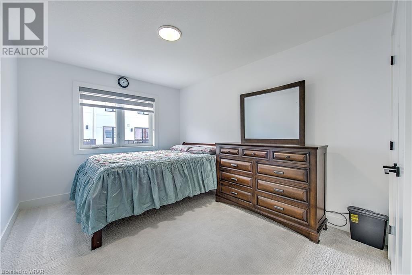1965 Upperpoint Gate Unit# 19 London, Ontario N6K 0L2
3 Bedroom
3 Bathroom
1802
2 Level
Central Air Conditioning
Forced Air
$649,900Maintenance, Landscaping, Property Management
$120 Monthly
Maintenance, Landscaping, Property Management
$120 MonthlyWELCOME TO GORGEOUS MODERN BRIGHT RARE TO FIND 2 YEAR NEW TOWNHOME IN LONDON'S PRESTIGIOUS RIVERBEND NEIGHBOURHOOD.MAIN FLOOR FEATURES UPGRADED LIGHTFIXTURES ,OPEN CONCEPT GREAT ROOM,9FT CEILING ,IMPRESIVE LARGE KITCHEN HAS QUARTZ COUNTERTOP WITH EXTENDED ISLAND AND BREAKFAST BAR.ALL BATHS EUIPPED WITH CUSTOM VANITY AND QUARTZ COUNTERTOPS.WOODEN STAIRS WITH MODERN METAL SPINDLES RAILING TAKES YOU TO SPACIOUS 3 BEDROOMS ON 2ND FLR.LARGE LAUNDRY ROOM HAS CABINETS AND STORAGE SPACE FOR YOUR CONVIENENCE ON 2ND FLOOR.SURE TO IMPRESS YOUR CLIENTS.BOOK YOUR SHOWING BEFORE ITS GONE!! (id:39551)
Property Details
| MLS® Number | 40551204 |
| Property Type | Single Family |
| Amenities Near By | Hospital, Park, Shopping |
| Community Features | Quiet Area |
| Features | Sump Pump |
| Parking Space Total | 2 |
Building
| Bathroom Total | 3 |
| Bedrooms Above Ground | 3 |
| Bedrooms Total | 3 |
| Appliances | Dishwasher, Dryer, Refrigerator, Stove, Washer, Garage Door Opener |
| Architectural Style | 2 Level |
| Basement Development | Unfinished |
| Basement Type | Full (unfinished) |
| Construction Style Attachment | Attached |
| Cooling Type | Central Air Conditioning |
| Exterior Finish | Aluminum Siding, Stucco, Hardboard |
| Fire Protection | Smoke Detectors |
| Half Bath Total | 1 |
| Heating Type | Forced Air |
| Stories Total | 2 |
| Size Interior | 1802 |
| Type | Row / Townhouse |
| Utility Water | Municipal Water |
Parking
| Attached Garage |
Land
| Access Type | Highway Access, Highway Nearby |
| Acreage | No |
| Land Amenities | Hospital, Park, Shopping |
| Sewer | Municipal Sewage System |
| Size Depth | 86 Ft |
| Size Frontage | 21 Ft |
| Size Total Text | Under 1/2 Acre |
| Zoning Description | R4-6 |
Rooms
| Level | Type | Length | Width | Dimensions |
|---|---|---|---|---|
| Second Level | 4pc Bathroom | Measurements not available | ||
| Second Level | 5pc Bathroom | Measurements not available | ||
| Second Level | Bedroom | 13'0'' x 10'0'' | ||
| Second Level | Bedroom | 13'0'' x 10'0'' | ||
| Second Level | Primary Bedroom | 13'3'' x 13'4'' | ||
| Main Level | 2pc Bathroom | Measurements not available | ||
| Main Level | Dinette | 11'0'' x 10'0'' | ||
| Main Level | Kitchen | 11'0'' x 10'0'' | ||
| Main Level | Great Room | 17'7'' x 9'0'' |
https://www.realtor.ca/real-estate/26597507/1965-upperpoint-gate-unit-19-london
Interested?
Contact us for more information
