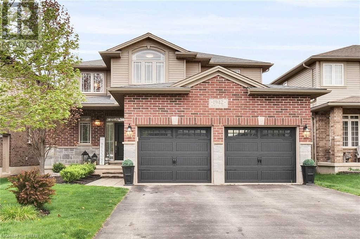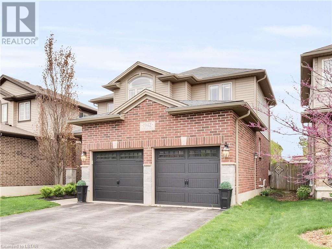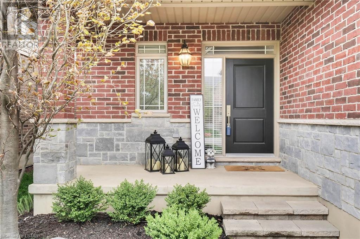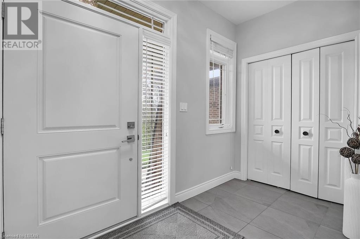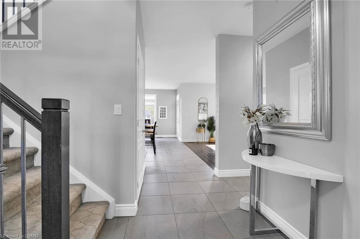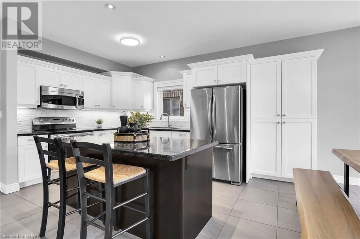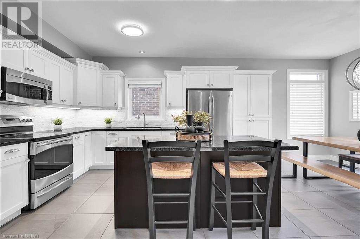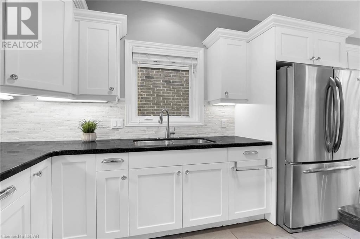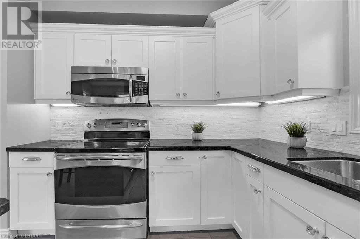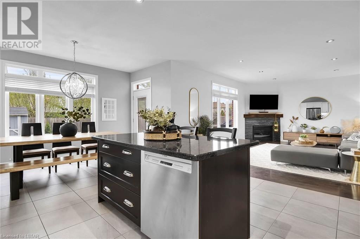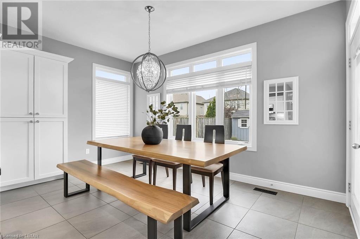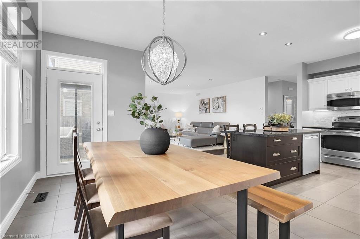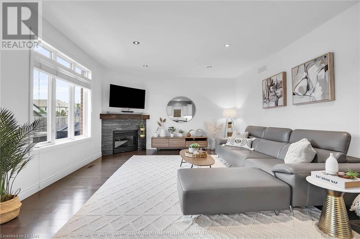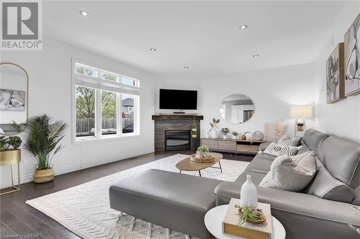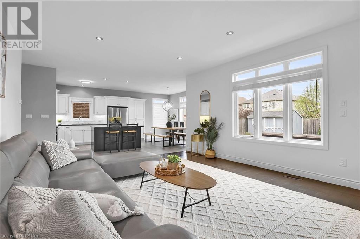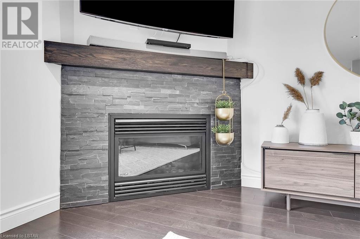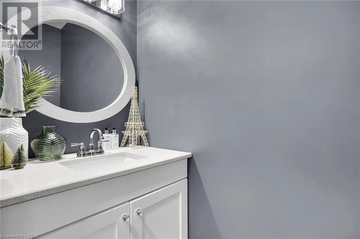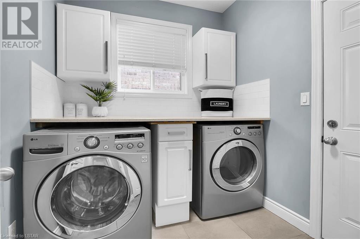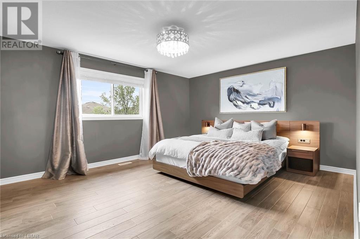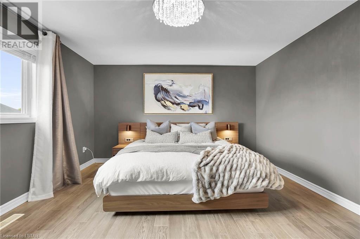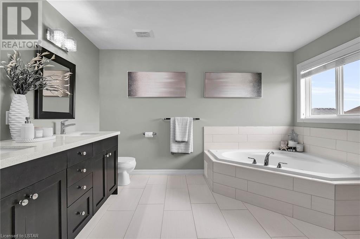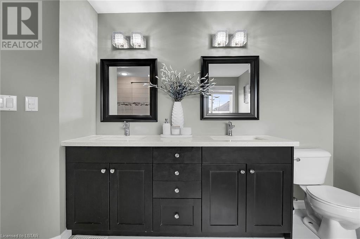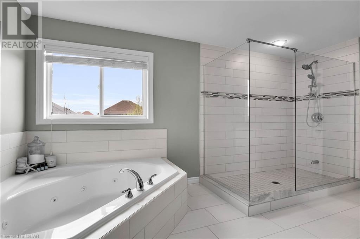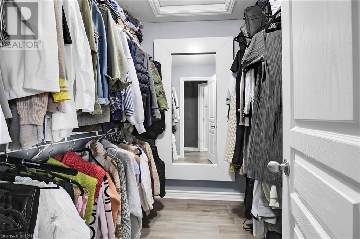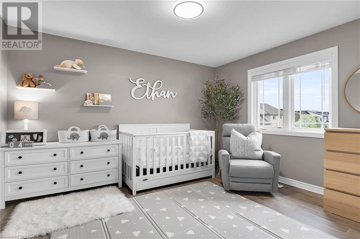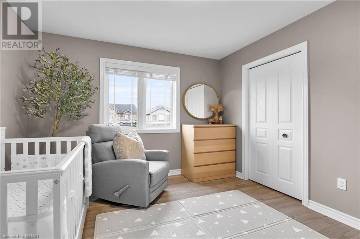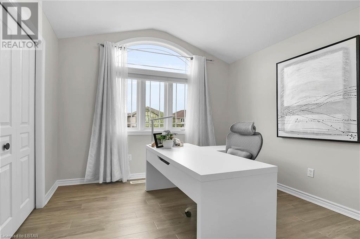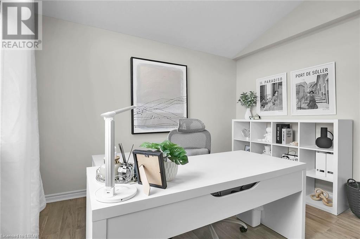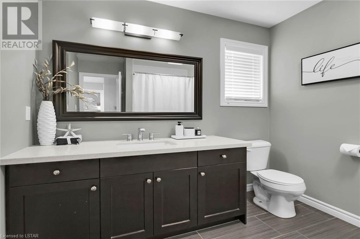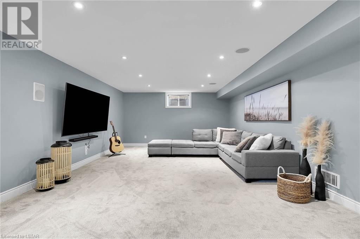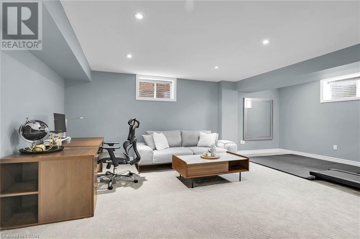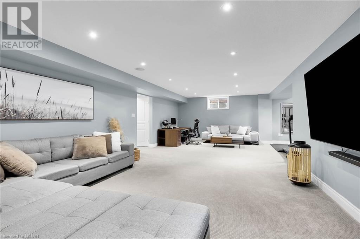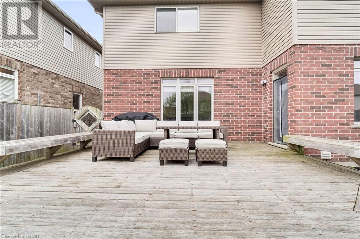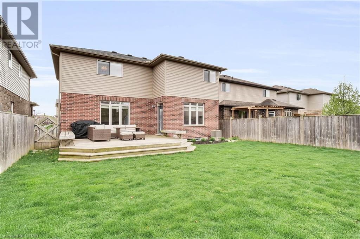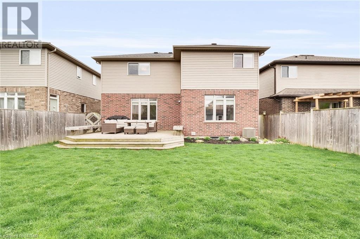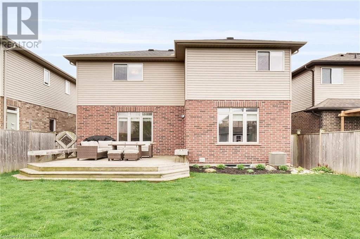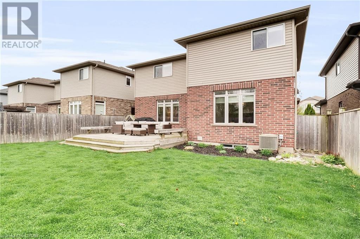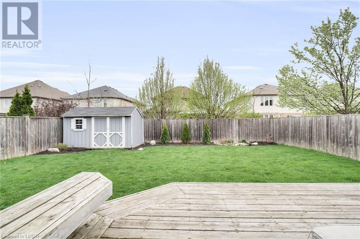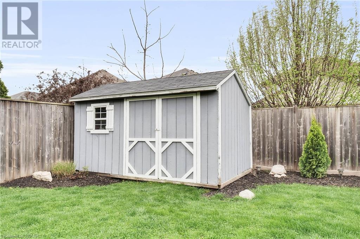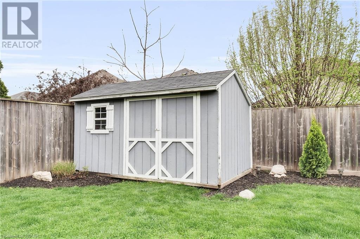3 Bedroom
3 Bathroom
2326.0400
2 Level
Central Air Conditioning
Forced Air
Landscaped
$859,900
Welcome to lovely two-story home in desirable Hyde Park, situated on a quiet crescent. This charming residence boasts a cozy covered front porch, perfect for relaxing evenings. Step inside to discover an inviting open-concept kitchen featuring a central island, sleek quartz countertops, stylish tile backsplash, and convenient under-counter lighting. The kitchen seamlessly flows into the spacious family room, complete with a cozy gas fireplace. On the main floor, you'll also find a powder room with quartz countertops, as well as a convenient laundry room with cabinets. Upstairs, three bedrooms await, each adorned with beautiful hickory hardwood flooring. The expansive master bedroom includes a walk-in closet and a luxurious ensuite bathroom, featuring a glass-tiled walk-in shower, double sink vanity with quartz countertop, and a relaxing corner tub. Another bathroom on this floor offers a tiled shower/tub combo and a large vanity with quartz countertop. The lower level of the home is fully finished and offers a large recreational room, with rough-ins for a future bathroom, and ample space to potentially add another bedroom if desired. Outside, you'll find a spacious deck overlooking beautifully landscaped gardens and a tastefully designed shed. The backyard is fully fenced, providing privacy and security for outdoor enjoyment. This home is perfect for those seeking comfort, style, and convenience in a sought-after neighborhood. (id:39551)
Open House
This property has open houses!
Starts at:
2:00 pm
Ends at:
4:00 pm
Property Details
|
MLS® Number
|
40578967 |
|
Property Type
|
Single Family |
|
Amenities Near By
|
Hospital, Park, Place Of Worship, Playground, Public Transit, Schools, Shopping |
|
Communication Type
|
High Speed Internet |
|
Community Features
|
Community Centre, School Bus |
|
Equipment Type
|
Water Heater |
|
Features
|
Paved Driveway, Sump Pump |
|
Parking Space Total
|
6 |
|
Rental Equipment Type
|
Water Heater |
|
Structure
|
Shed |
Building
|
Bathroom Total
|
3 |
|
Bedrooms Above Ground
|
3 |
|
Bedrooms Total
|
3 |
|
Appliances
|
Dishwasher, Dryer, Microwave, Refrigerator, Stove, Washer, Microwave Built-in, Hood Fan, Window Coverings |
|
Architectural Style
|
2 Level |
|
Basement Development
|
Finished |
|
Basement Type
|
Full (finished) |
|
Constructed Date
|
2011 |
|
Construction Style Attachment
|
Detached |
|
Cooling Type
|
Central Air Conditioning |
|
Exterior Finish
|
Brick, Vinyl Siding |
|
Fire Protection
|
None |
|
Foundation Type
|
Poured Concrete |
|
Half Bath Total
|
1 |
|
Heating Fuel
|
Natural Gas |
|
Heating Type
|
Forced Air |
|
Stories Total
|
2 |
|
Size Interior
|
2326.0400 |
|
Type
|
House |
|
Utility Water
|
Municipal Water |
Parking
Land
|
Acreage
|
No |
|
Fence Type
|
Fence |
|
Land Amenities
|
Hospital, Park, Place Of Worship, Playground, Public Transit, Schools, Shopping |
|
Landscape Features
|
Landscaped |
|
Sewer
|
Municipal Sewage System |
|
Size Depth
|
110 Ft |
|
Size Frontage
|
40 Ft |
|
Size Total Text
|
Under 1/2 Acre |
|
Zoning Description
|
R1-4(17) |
Rooms
| Level |
Type |
Length |
Width |
Dimensions |
|
Second Level |
Full Bathroom |
|
|
Measurements not available |
|
Second Level |
4pc Bathroom |
|
|
Measurements not available |
|
Second Level |
Bedroom |
|
|
10'0'' x 11'6'' |
|
Second Level |
Bedroom |
|
|
10'0'' x 11'0'' |
|
Second Level |
Primary Bedroom |
|
|
15'6'' x 12'0'' |
|
Lower Level |
Recreation Room |
|
|
20'2'' x 30'5'' |
|
Main Level |
Laundry Room |
|
|
Measurements not available |
|
Main Level |
2pc Bathroom |
|
|
Measurements not available |
|
Main Level |
Dining Room |
|
|
13'0'' x 8'6'' |
|
Main Level |
Kitchen |
|
|
13'0'' x 11'0'' |
|
Main Level |
Family Room |
|
|
17'6'' x 13'9'' |
Utilities
|
Electricity
|
Available |
|
Natural Gas
|
Available |
|
Telephone
|
Available |
https://www.realtor.ca/real-estate/26836681/1942-jubilee-crescent-london
