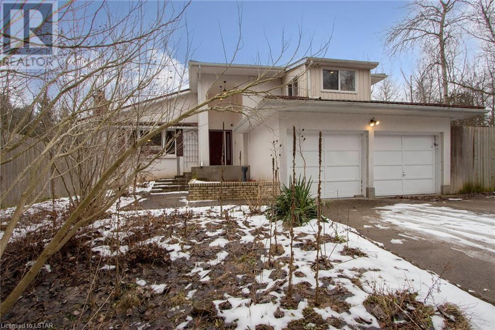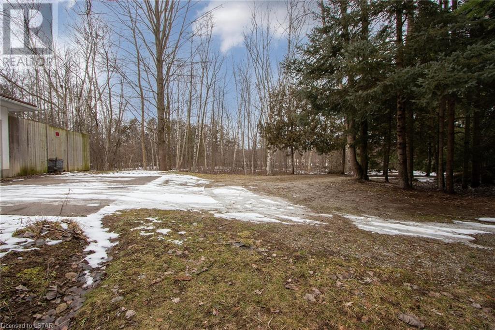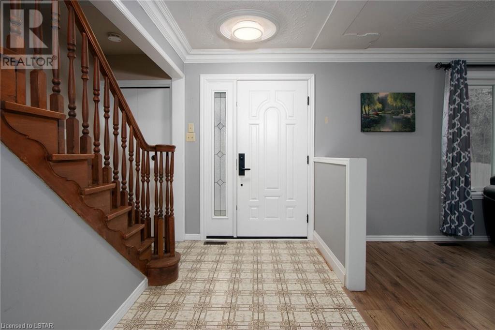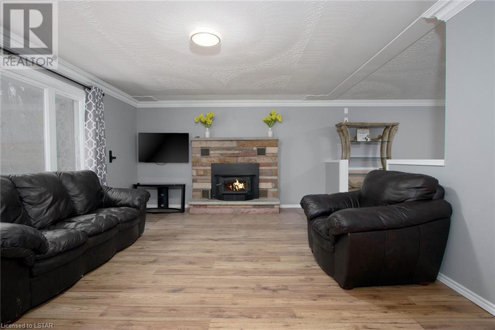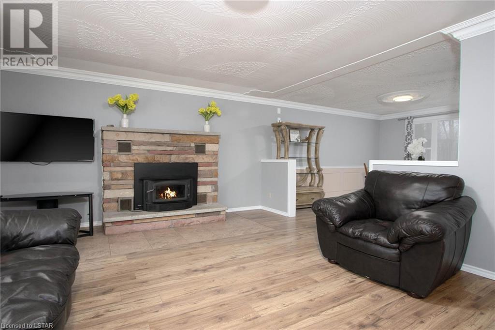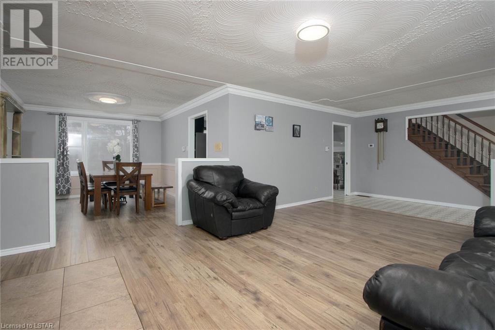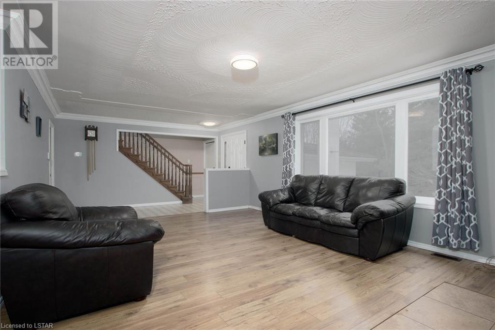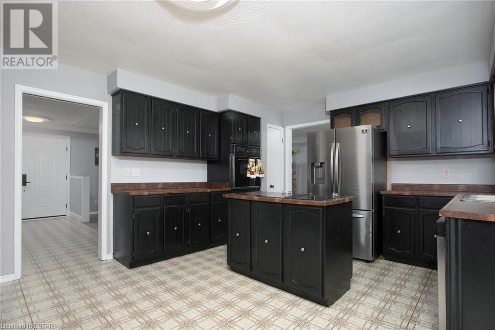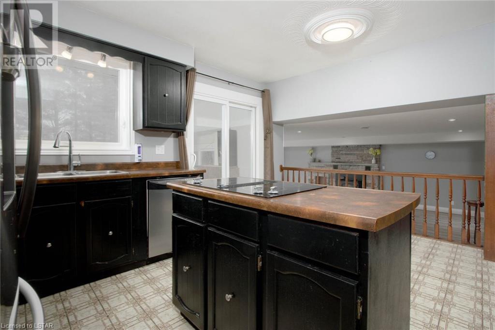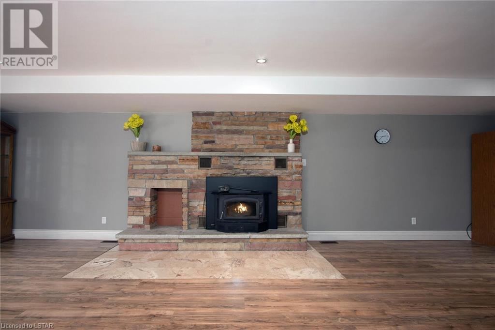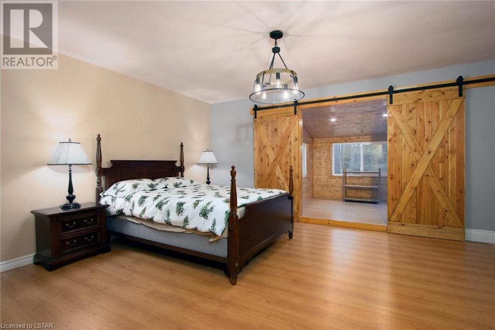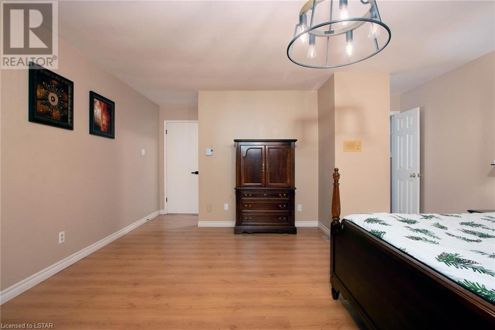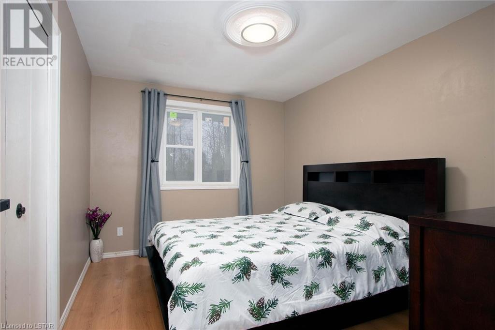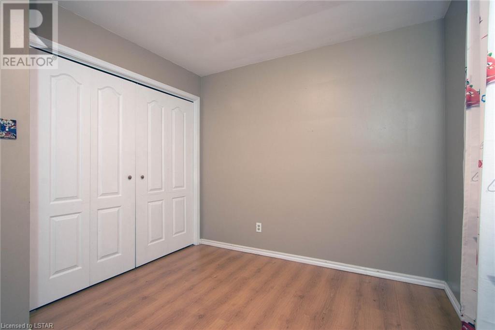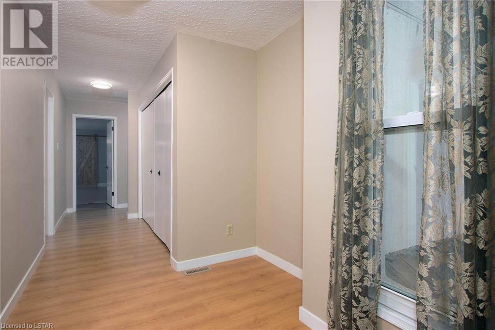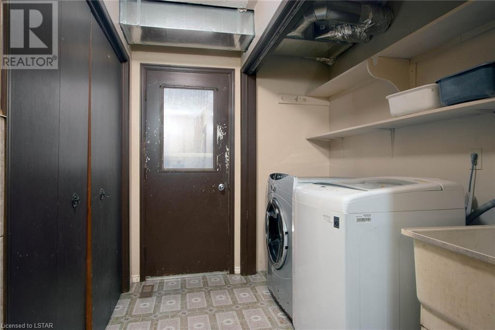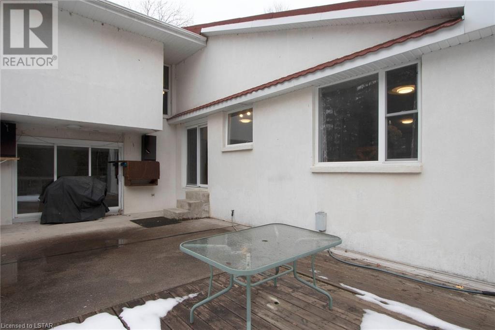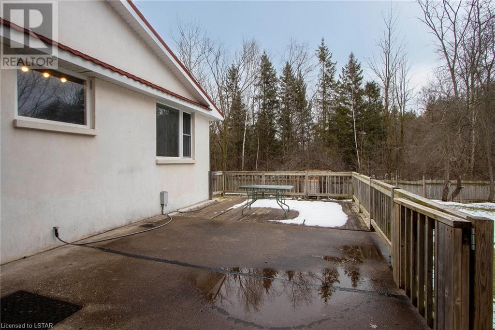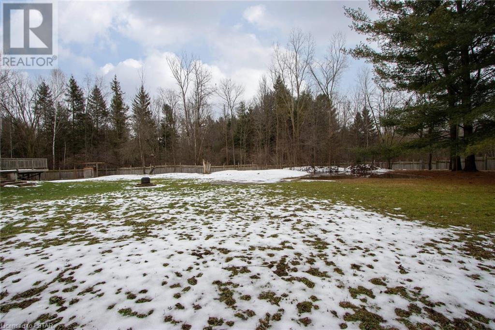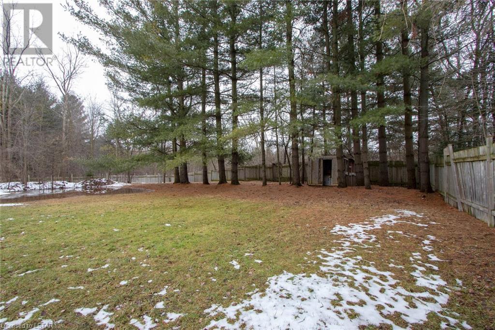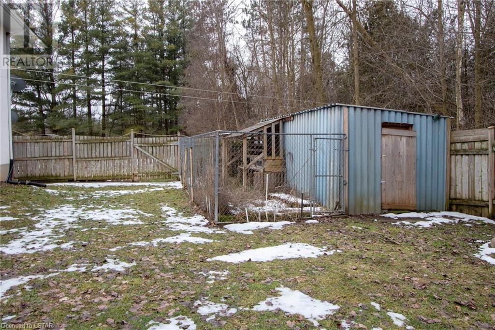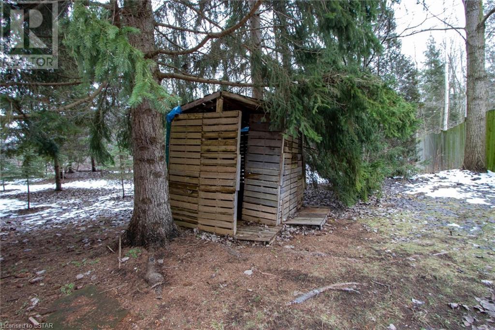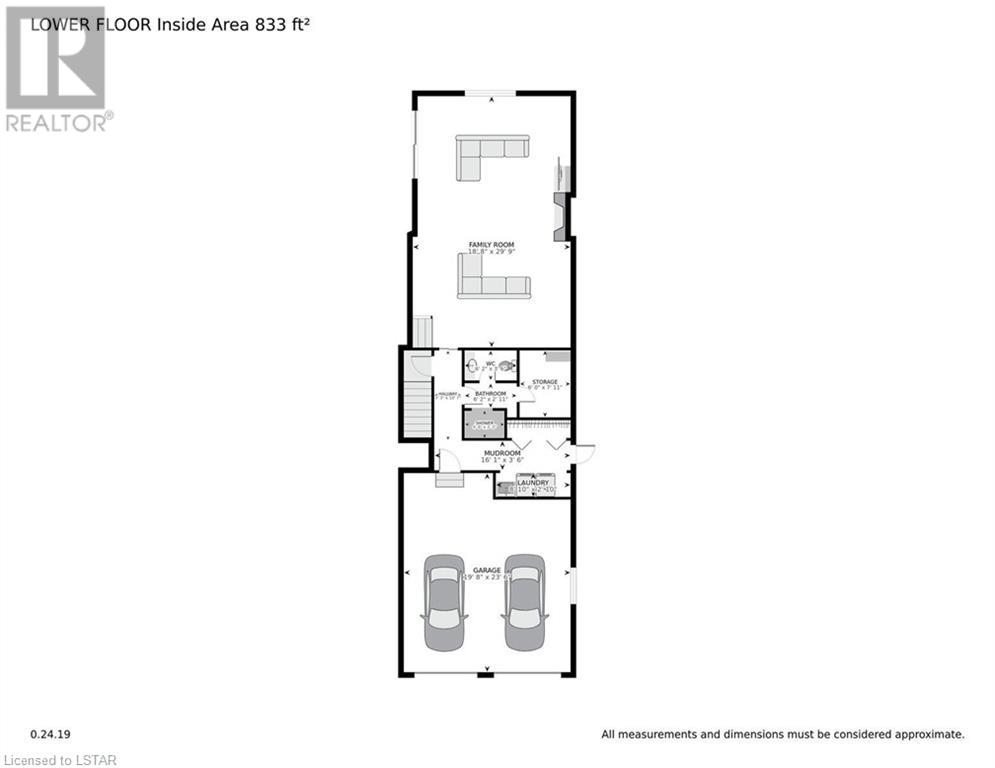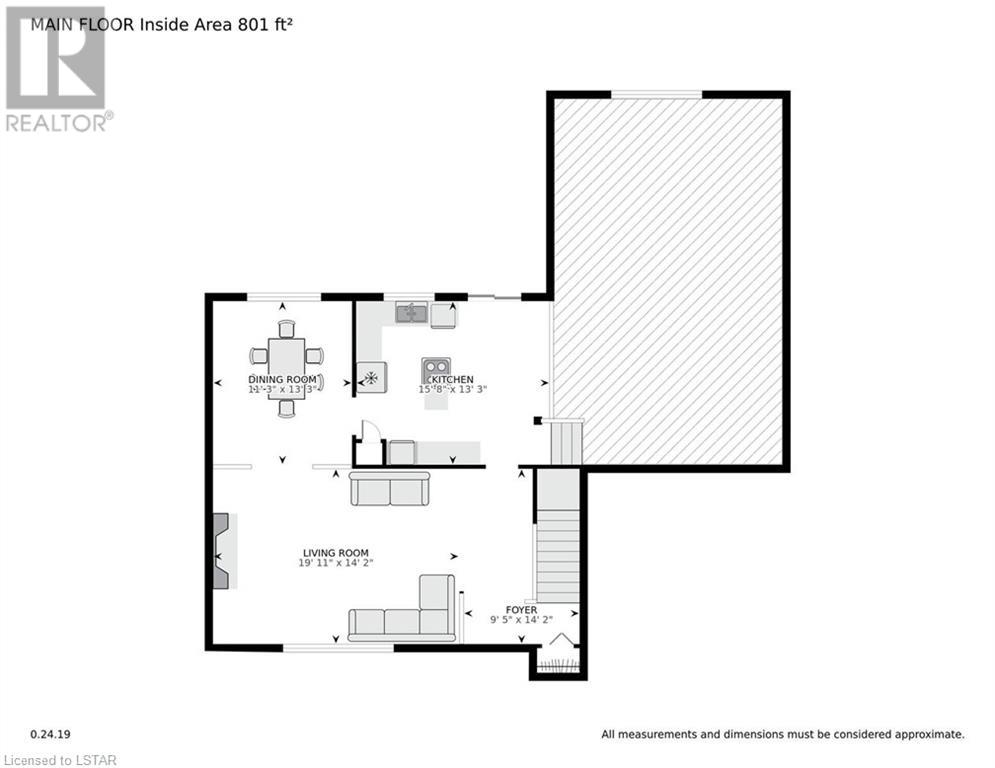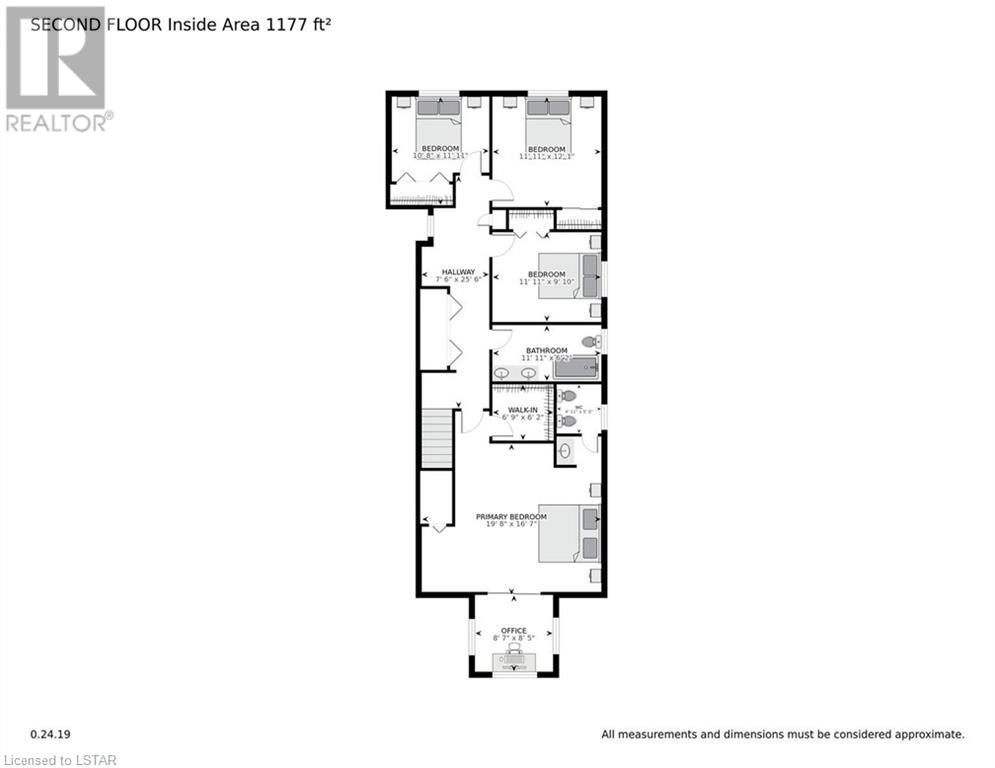4 Bedroom
3 Bathroom
2811
2 Level
Fireplace
Central Air Conditioning
Forced Air
Acreage
$999,000
Welcome to 1835 Mark Settlement Drive in the charming town of Parkhill, Ontario. This spectacular property is situated on a sprawling 2.025-acre lot and offers the perfect balance of contemporary sophistication and country living. As you step inside this 4-bedroom, 3-bathroom home, you'll be captivated by its spacious design and abundant natural light. The main floor boasts a grand foyer, a cozy living room, a formal dining room, and a spacious kitchen great for family gatherings. The main floor also features a convenient laundry room and mudroom. Upstairs, you'll discover four generously-proportioned bedrooms, a full bathroom, and a cozy den/office off of the primary. The basement features 11ft ceilings, a vast recreation area, or even a gym, and ample storage . The outdoor space is equally impressive, with a large deck that's perfect for hosting summer barbecues, an expansive backyard that's ideal for kids and pets to play, and a beautiful pond that adds to the tranquil ambiance of the property, all fully. fenced. Most rooms have updated flooring (2020), new doors (2020), new windows (2020), updated septic (2016), new furnace, ac and all new duct work (2021). (id:39551)
Property Details
|
MLS® Number
|
40535589 |
|
Property Type
|
Single Family |
|
Community Features
|
Quiet Area |
|
Equipment Type
|
Propane Tank |
|
Features
|
Country Residential, Automatic Garage Door Opener |
|
Parking Space Total
|
12 |
|
Rental Equipment Type
|
Propane Tank |
|
Structure
|
Shed |
Building
|
Bathroom Total
|
3 |
|
Bedrooms Above Ground
|
4 |
|
Bedrooms Total
|
4 |
|
Appliances
|
Central Vacuum, Dishwasher, Dryer, Refrigerator, Stove, Washer, Window Coverings, Garage Door Opener |
|
Architectural Style
|
2 Level |
|
Basement Development
|
Unfinished |
|
Basement Type
|
Full (unfinished) |
|
Constructed Date
|
1979 |
|
Construction Style Attachment
|
Detached |
|
Cooling Type
|
Central Air Conditioning |
|
Exterior Finish
|
Stucco |
|
Fire Protection
|
Smoke Detectors |
|
Fireplace Fuel
|
Wood |
|
Fireplace Present
|
Yes |
|
Fireplace Total
|
2 |
|
Fireplace Type
|
Other - See Remarks |
|
Heating Fuel
|
Propane |
|
Heating Type
|
Forced Air |
|
Stories Total
|
2 |
|
Size Interior
|
2811 |
|
Type
|
House |
|
Utility Water
|
Municipal Water |
Parking
Land
|
Access Type
|
Road Access, Highway Access |
|
Acreage
|
Yes |
|
Fence Type
|
Fence |
|
Sewer
|
Septic System |
|
Size Depth
|
401 Ft |
|
Size Frontage
|
220 Ft |
|
Size Irregular
|
2.025 |
|
Size Total
|
2.025 Ac|2 - 4.99 Acres |
|
Size Total Text
|
2.025 Ac|2 - 4.99 Acres |
|
Zoning Description
|
Hr |
Rooms
| Level |
Type |
Length |
Width |
Dimensions |
|
Second Level |
4pc Bathroom |
|
|
Measurements not available |
|
Second Level |
Bedroom |
|
|
10'8'' x 11'4'' |
|
Second Level |
Bedroom |
|
|
11'11'' x 12'1'' |
|
Second Level |
Bedroom |
|
|
11'11'' x 9'10'' |
|
Second Level |
Office |
|
|
6'9'' x 6'2'' |
|
Second Level |
Primary Bedroom |
|
|
19'8'' x 16'7'' |
|
Lower Level |
3pc Bathroom |
|
|
Measurements not available |
|
Lower Level |
Family Room |
|
|
18'8'' x 29'9'' |
|
Main Level |
3pc Bathroom |
|
|
Measurements not available |
|
Main Level |
Laundry Room |
|
|
16'1'' x 3'6'' |
|
Main Level |
Kitchen |
|
|
15'8'' x 13'3'' |
|
Main Level |
Dining Room |
|
|
11'3'' x 13'3'' |
|
Main Level |
Living Room |
|
|
19'11'' x 14'2'' |
|
Main Level |
Foyer |
|
|
9'5'' x 14'2'' |
https://www.realtor.ca/real-estate/26468872/1835-mark-settlement-drive-parkhill
