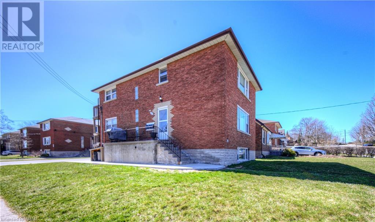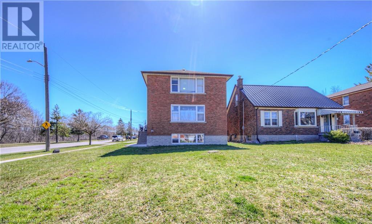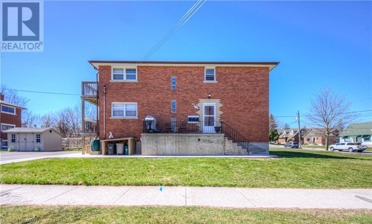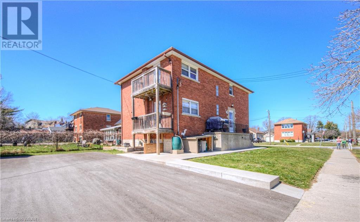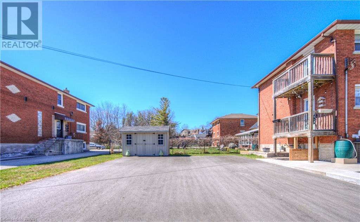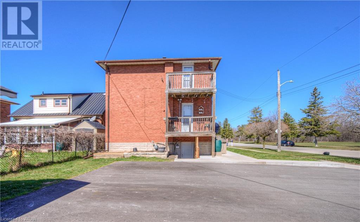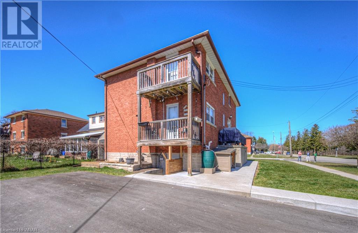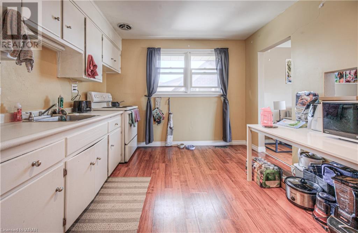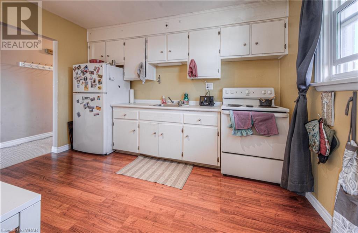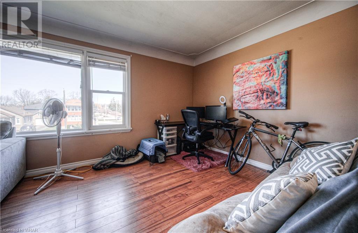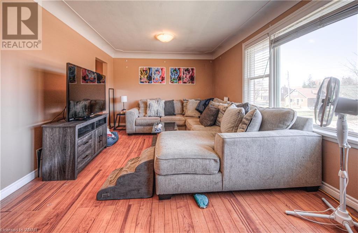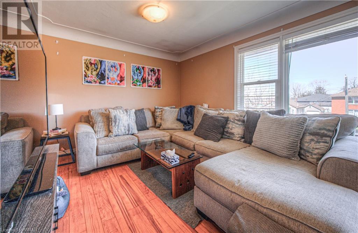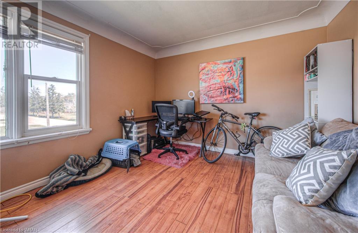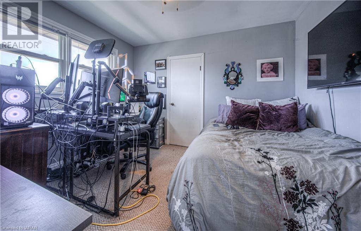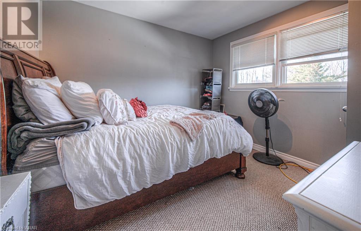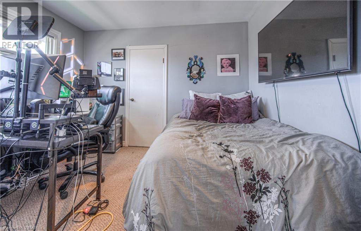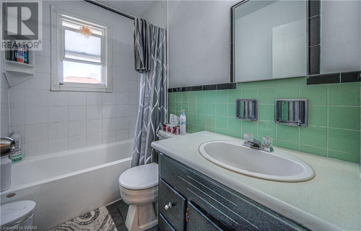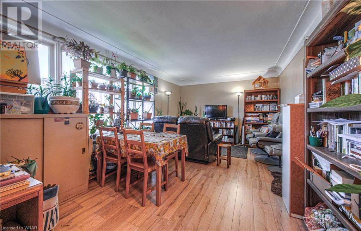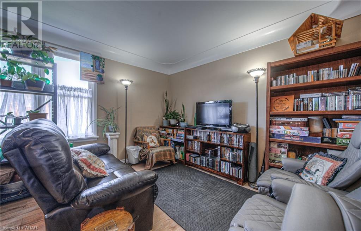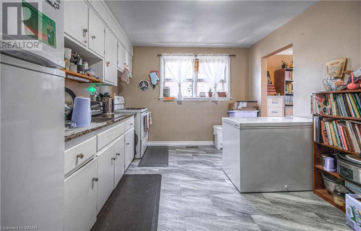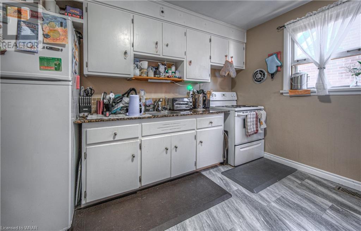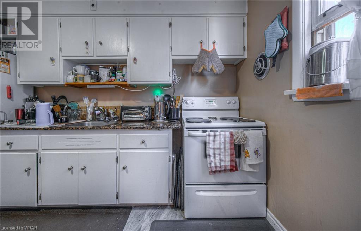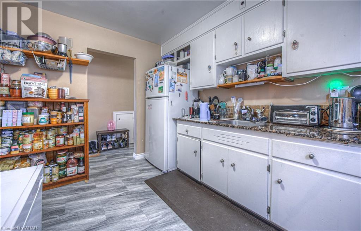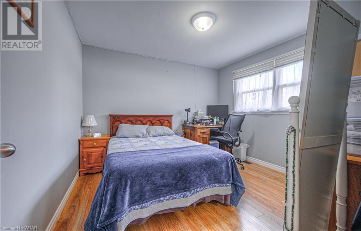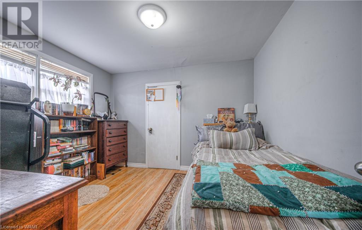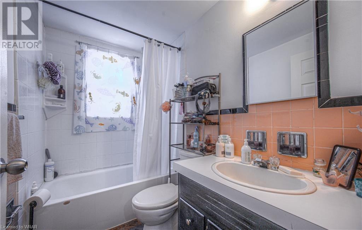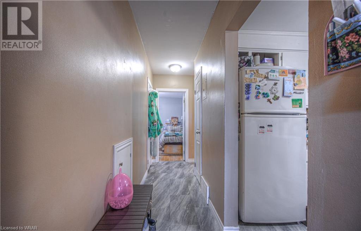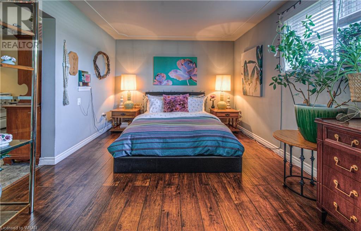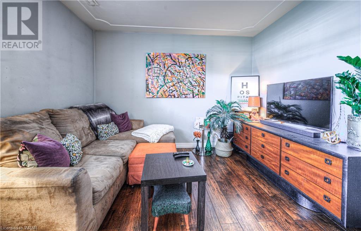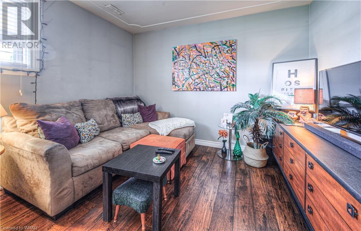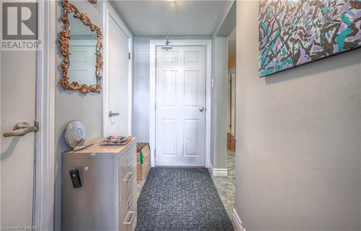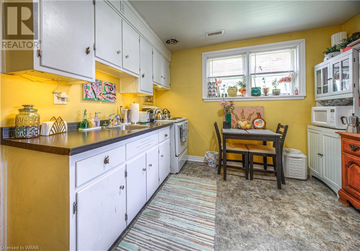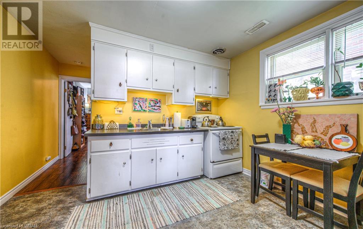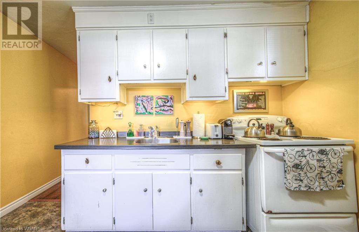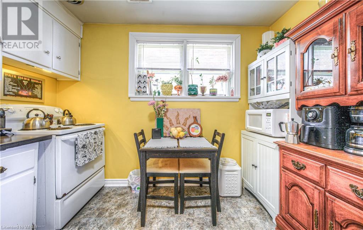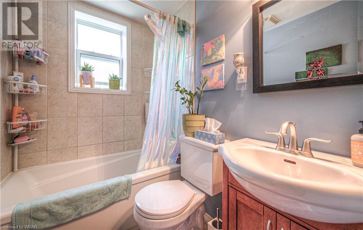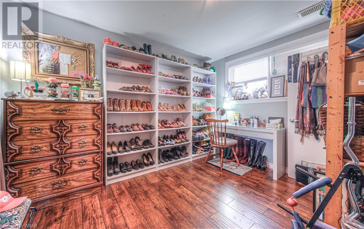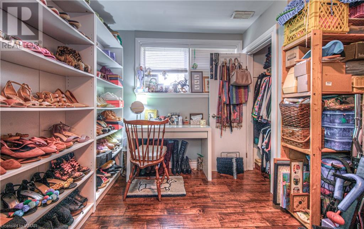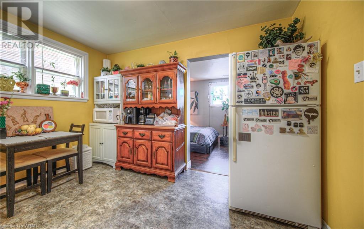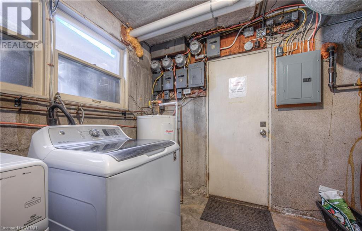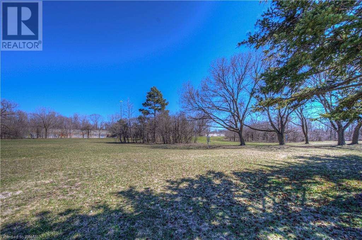5 Bedroom
3 Bathroom
1748
2 Level
None
Forced Air
$899,900
Looking to make a strategic move in our local housing market? Look no further than 178 Montgomery Rd! This exceptionally well-maintained purpose built triplex presents three good sized self-contained units, including 2 x 2 bedroom units on upper and main levels, and a 1 x 1 bedroom unit on the lower level, each with separate hydro metering. Common utility area with shared laundry service, and a cold storage cellar complete the basement interior. Situated on a good sized corner lot (~46ft x ~126ft) there’s parking to accommodate 6 vehicles, a newer concrete walkway (2020) a shed for storage (2019) and perhaps potential to add a fourth unit with supportive RES-5 zoning. Upper level unit to be made AVAILABLE June 1st, just add your personal touch and owner occupy, or update as necessary and go direct to market rent! Conveniently located, this south facing two storey walk-up fits the bill for location and ease of convenience to HWY 7/8 and the 401, making commuting a breeze. Local amenities include Kitchener Auditorium, Fairview Park Mall, numerous well-anchored plazas, Downtown Kitchener shops and restaurants, Kitchener Market, public library (KPL), YMCA, Chicopee Ski Hill and Costco. Public transit a mere seven minute walk away. Plenty of greenspace and natural areas nearby to enjoy, including expansive Montgomery Park (located across the street), Rockway Gardens and Rockway Golf Course. Roof shingles replaced in 2019, furnace in 2015, private balcony deck structure via permit in 2014. Whether you’re an investor, a couple of friends looking to buy together and live in your own unit, or a multi-generational family looking for separate space, don't miss out on this prime opportunity to invest in Kitchener's dynamic growth. Envision tomorrow today—reach out to your Realtor® now to schedule your viewing! (id:39551)
Property Details
|
MLS® Number
|
40569362 |
|
Property Type
|
Single Family |
|
Amenities Near By
|
Park, Place Of Worship, Playground, Public Transit, Schools, Shopping |
|
Community Features
|
Community Centre, School Bus |
|
Equipment Type
|
Water Heater |
|
Features
|
Southern Exposure, Corner Site, Conservation/green Belt, Paved Driveway |
|
Parking Space Total
|
6 |
|
Rental Equipment Type
|
Water Heater |
|
Structure
|
Shed |
Building
|
Bathroom Total
|
3 |
|
Bedrooms Above Ground
|
4 |
|
Bedrooms Below Ground
|
1 |
|
Bedrooms Total
|
5 |
|
Appliances
|
Refrigerator, Stove |
|
Architectural Style
|
2 Level |
|
Basement Development
|
Partially Finished |
|
Basement Type
|
Full (partially Finished) |
|
Constructed Date
|
1959 |
|
Construction Style Attachment
|
Detached |
|
Cooling Type
|
None |
|
Exterior Finish
|
Brick |
|
Fire Protection
|
Smoke Detectors |
|
Heating Fuel
|
Natural Gas |
|
Heating Type
|
Forced Air |
|
Stories Total
|
2 |
|
Size Interior
|
1748 |
|
Type
|
House |
|
Utility Water
|
Municipal Water |
Land
|
Access Type
|
Road Access, Highway Access |
|
Acreage
|
No |
|
Land Amenities
|
Park, Place Of Worship, Playground, Public Transit, Schools, Shopping |
|
Sewer
|
Municipal Sewage System |
|
Size Depth
|
126 Ft |
|
Size Frontage
|
47 Ft |
|
Size Total Text
|
Under 1/2 Acre |
|
Zoning Description
|
Res-5 |
Rooms
| Level |
Type |
Length |
Width |
Dimensions |
|
Second Level |
4pc Bathroom |
|
|
7'6'' x 4'10'' |
|
Second Level |
Bedroom |
|
|
11'1'' x 10'6'' |
|
Second Level |
Kitchen |
|
|
11'11'' x 10'5'' |
|
Second Level |
Living Room |
|
|
22'7'' x 11'2'' |
|
Second Level |
Primary Bedroom |
|
|
11'1'' x 10'6'' |
|
Lower Level |
Utility Room |
|
|
9'10'' x 14'4'' |
|
Lower Level |
4pc Bathroom |
|
|
8'1'' x 5'0'' |
|
Lower Level |
Primary Bedroom |
|
|
11'6'' x 10'1'' |
|
Lower Level |
Living Room |
|
|
21'9'' x 10'9'' |
|
Lower Level |
Kitchen |
|
|
11'6'' x 10'2'' |
|
Main Level |
Bedroom |
|
|
11'1'' x 10'6'' |
|
Main Level |
Primary Bedroom |
|
|
11'2'' x 10'6'' |
|
Main Level |
4pc Bathroom |
|
|
7'5'' x 4'11'' |
|
Main Level |
Dining Room |
|
|
12'1'' x 11'2'' |
|
Main Level |
Living Room |
|
|
10'6'' x 11'1'' |
|
Main Level |
Kitchen |
|
|
11'10'' x 10'5'' |
https://www.realtor.ca/real-estate/26731813/178-montgomery-road-kitchener
