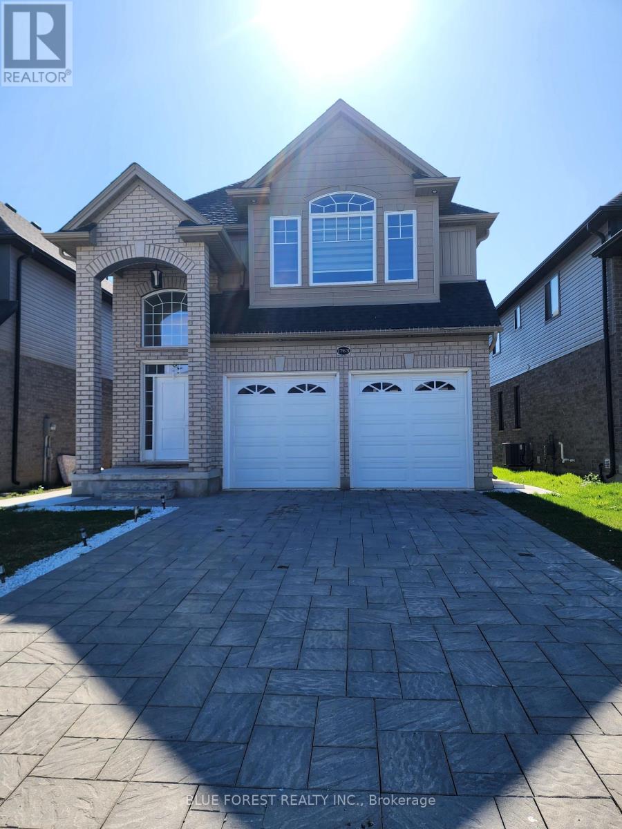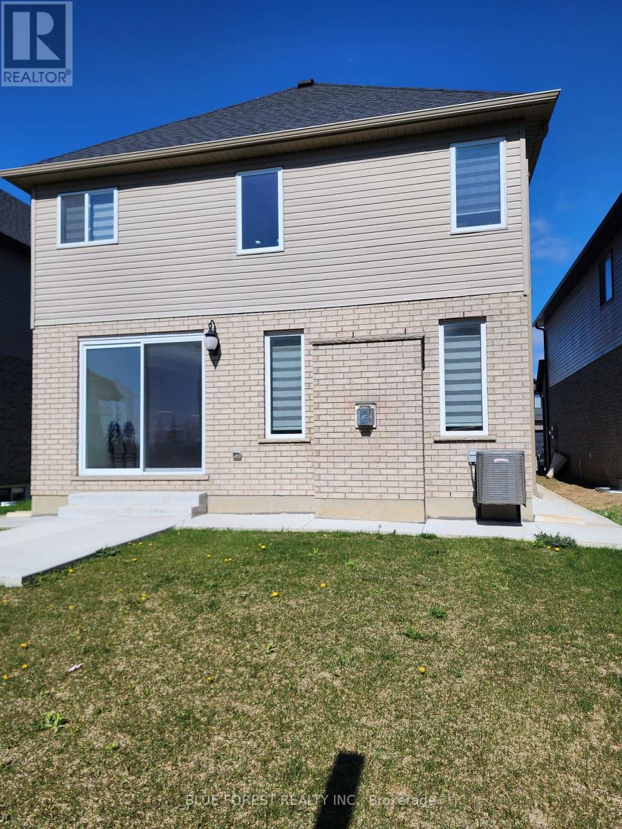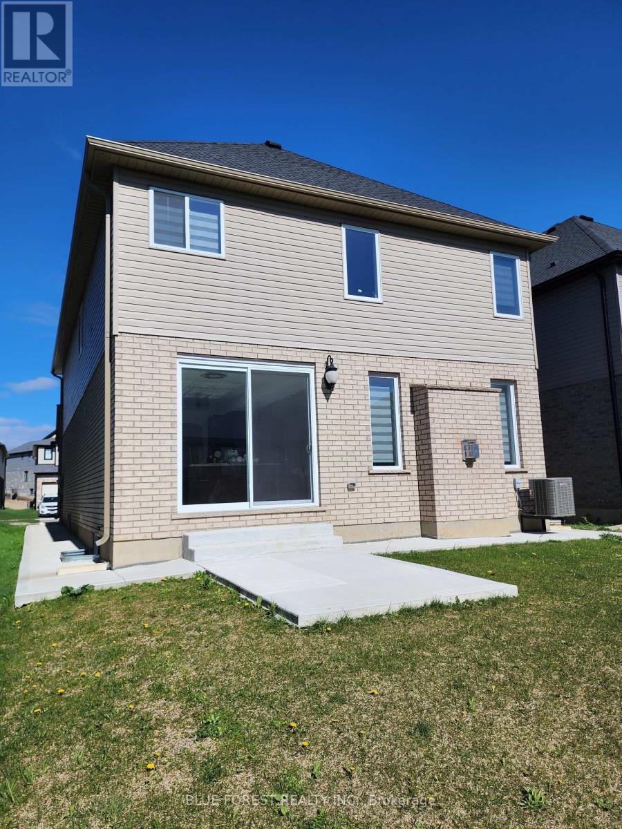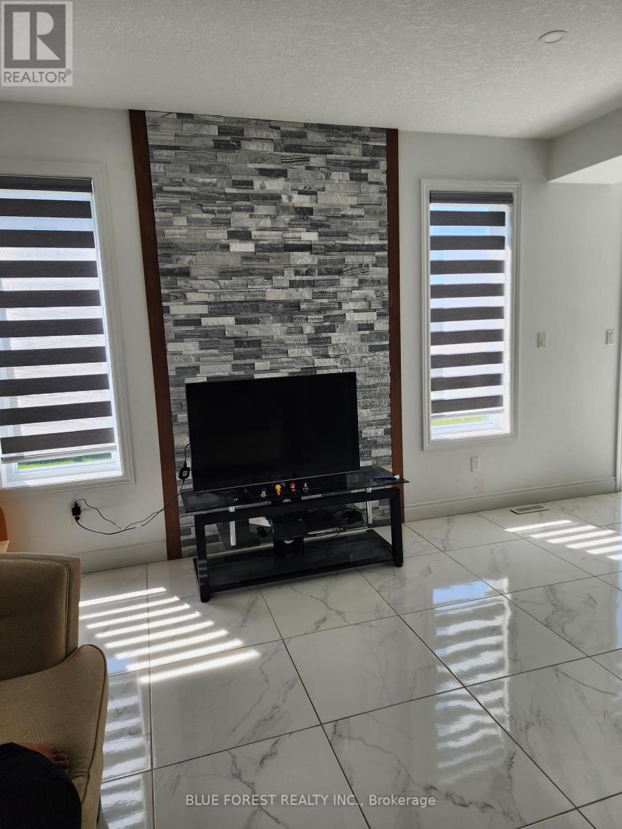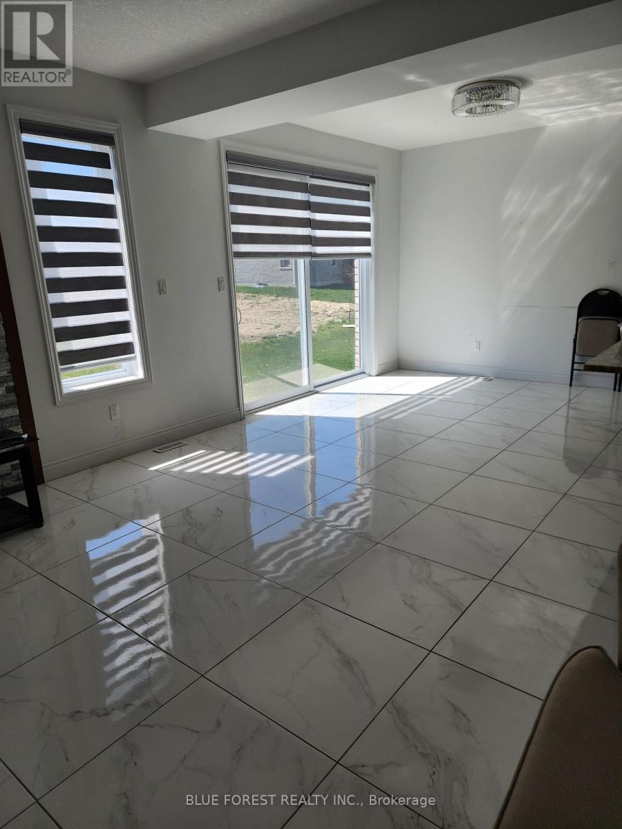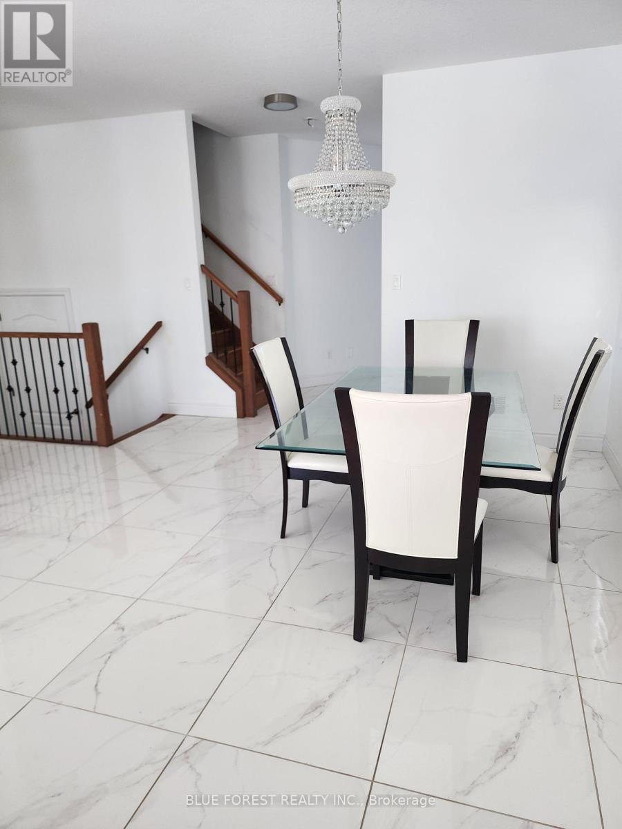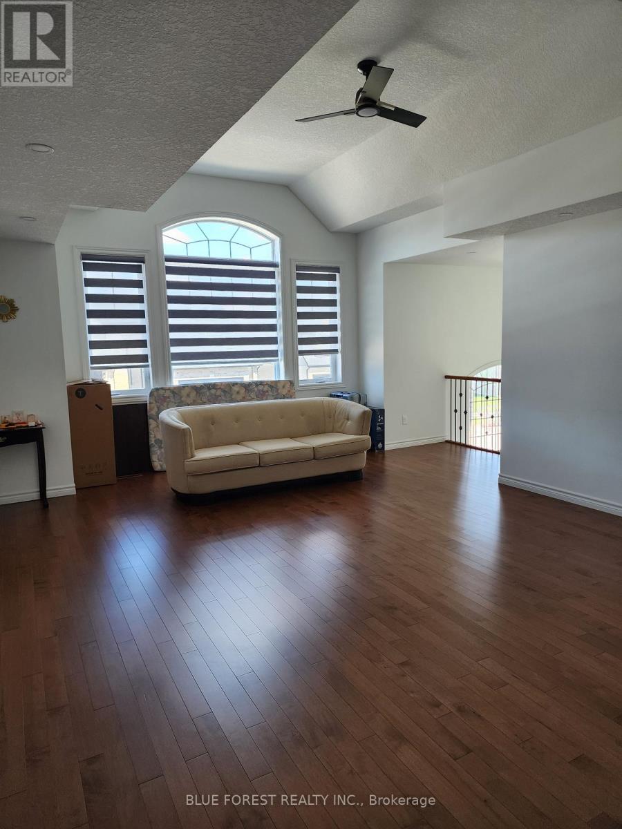5 Bedroom
4 Bathroom
Fireplace
Central Air Conditioning
Forced Air
Landscaped
$929,900
Located in London's north west subdivision, Hyde Park. This home's floor plan and square footage is well designed for lots of space and privacy without compromising the open concept feel. The main floor offers a modern kitchen with large island, open concept living & dining area with gas fireplace and also a main floor laundry room. The upper floor offers 4 bedrooms including a spacious master/primary bedroom with walk-in closet and private, luxury ensuite bath as well as a bonus loft-style upper family room which overlooks the lower foyer. Hard surface floors throughout main and upper levels. The basement has been finished and offers an over-sized rec room and lower bedroom complete with an additional modern, full sized ensuite bath. Double wide paver stone driveway will hold 4 vehicles plus 2 more in the double car garage (id:39551)
Property Details
|
MLS® Number
|
X8302720 |
|
Property Type
|
Single Family |
|
Community Name
|
NorthI |
|
Amenities Near By
|
Public Transit, Schools |
|
Features
|
Flat Site, Conservation/green Belt, Sump Pump |
|
Parking Space Total
|
6 |
|
Structure
|
Patio(s) |
Building
|
Bathroom Total
|
4 |
|
Bedrooms Above Ground
|
4 |
|
Bedrooms Below Ground
|
1 |
|
Bedrooms Total
|
5 |
|
Basement Development
|
Partially Finished |
|
Basement Type
|
N/a (partially Finished) |
|
Construction Style Attachment
|
Detached |
|
Cooling Type
|
Central Air Conditioning |
|
Exterior Finish
|
Brick, Vinyl Siding |
|
Fireplace Present
|
Yes |
|
Fireplace Total
|
1 |
|
Foundation Type
|
Poured Concrete |
|
Heating Fuel
|
Natural Gas |
|
Heating Type
|
Forced Air |
|
Stories Total
|
2 |
|
Type
|
House |
|
Utility Water
|
Municipal Water |
Parking
Land
|
Acreage
|
No |
|
Land Amenities
|
Public Transit, Schools |
|
Landscape Features
|
Landscaped |
|
Sewer
|
Sanitary Sewer |
|
Size Irregular
|
36.09 X 106.36 Ft |
|
Size Total Text
|
36.09 X 106.36 Ft|under 1/2 Acre |
Rooms
| Level |
Type |
Length |
Width |
Dimensions |
|
Second Level |
Primary Bedroom |
4.496 m |
3.937 m |
4.496 m x 3.937 m |
|
Second Level |
Family Room |
7.798 m |
5.944 m |
7.798 m x 5.944 m |
|
Second Level |
Bedroom 2 |
3.378 m |
2.997 m |
3.378 m x 2.997 m |
|
Second Level |
Bedroom 3 |
3.124 m |
3.556 m |
3.124 m x 3.556 m |
|
Second Level |
Bedroom 4 |
3.099 m |
3.277 m |
3.099 m x 3.277 m |
|
Basement |
Recreational, Games Room |
3.912 m |
9.83 m |
3.912 m x 9.83 m |
|
Basement |
Bedroom 5 |
3.48 m |
3.81 m |
3.48 m x 3.81 m |
|
Main Level |
Living Room |
7.899 m |
6.655 m |
7.899 m x 6.655 m |
|
Main Level |
Kitchen |
|
|
Measurements not available |
|
Main Level |
Dining Room |
4.089 m |
3.429 m |
4.089 m x 3.429 m |
Utilities
https://www.realtor.ca/real-estate/26842982/1763-owen-lane-london-northi
