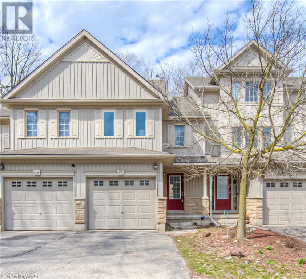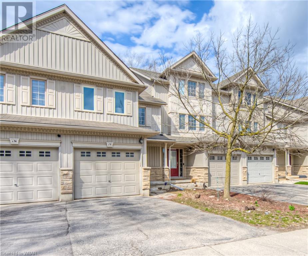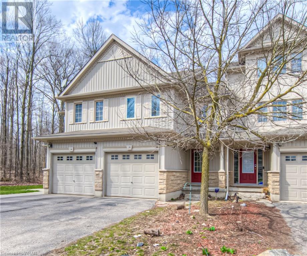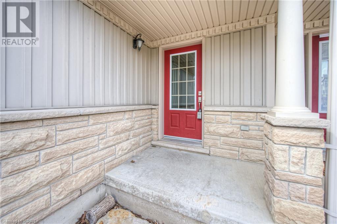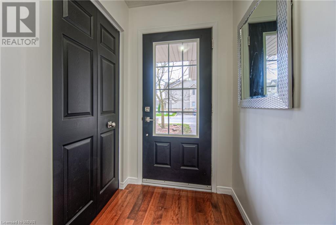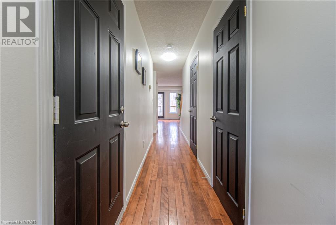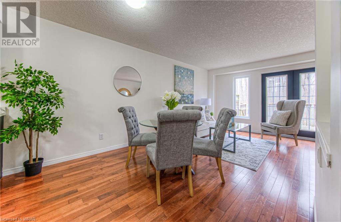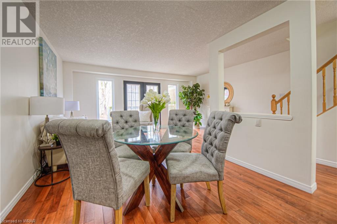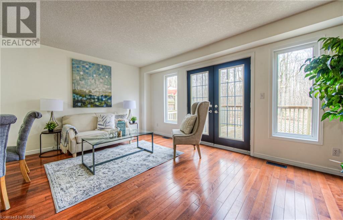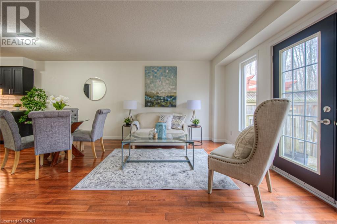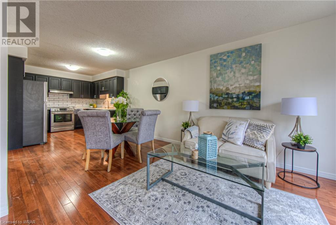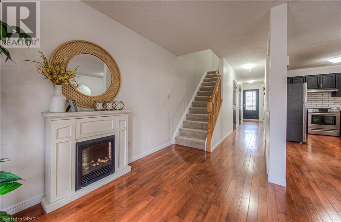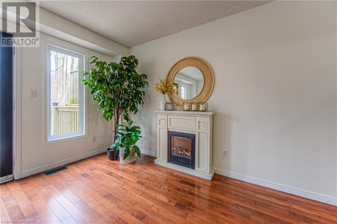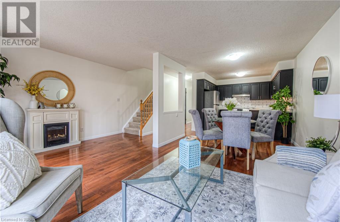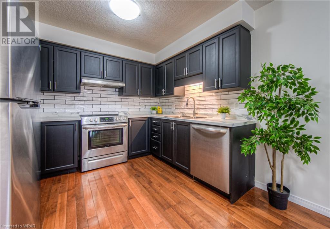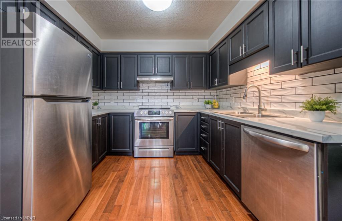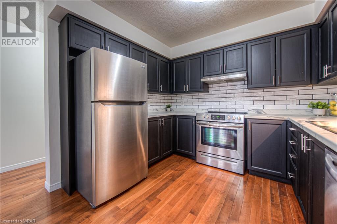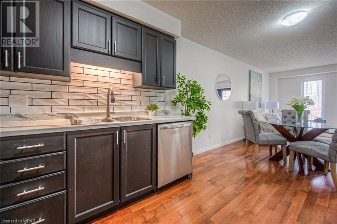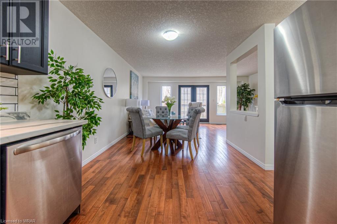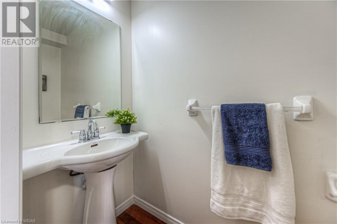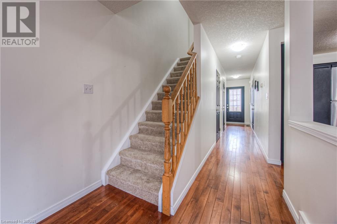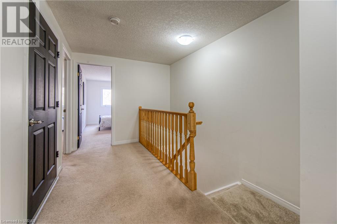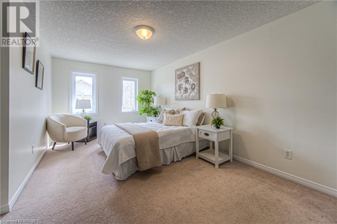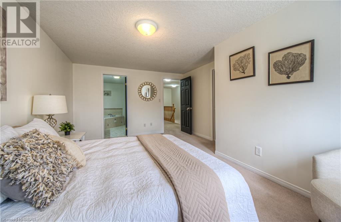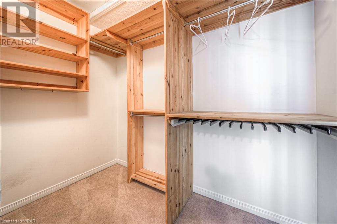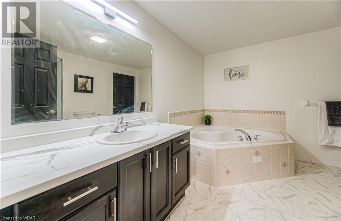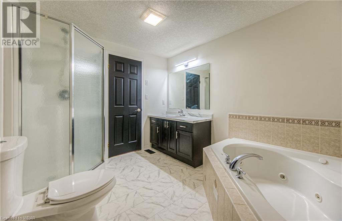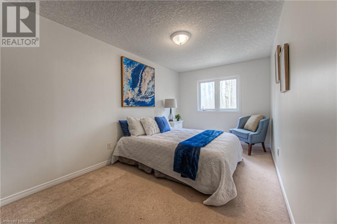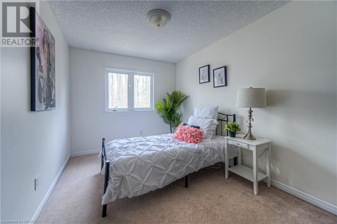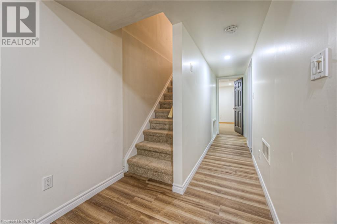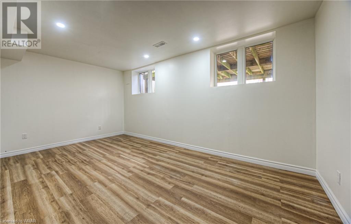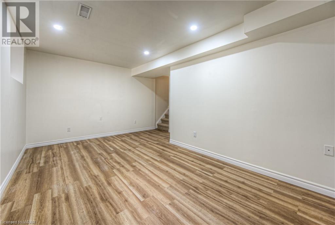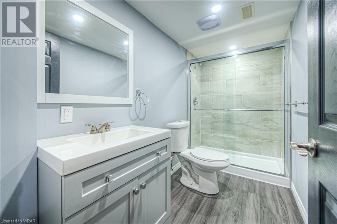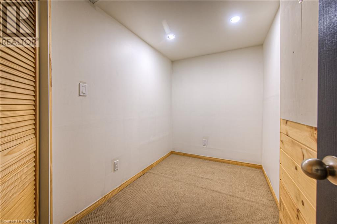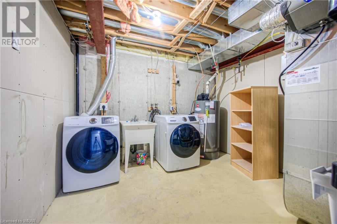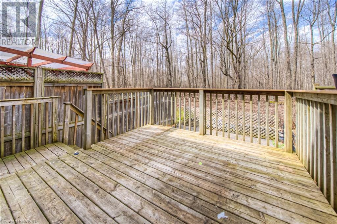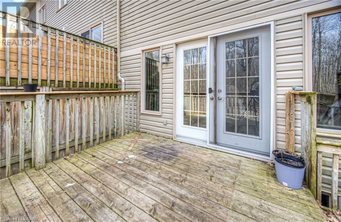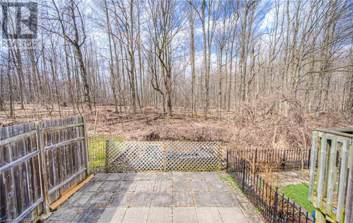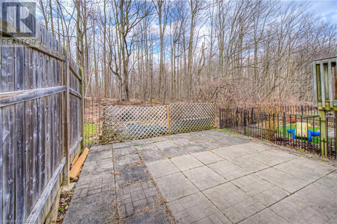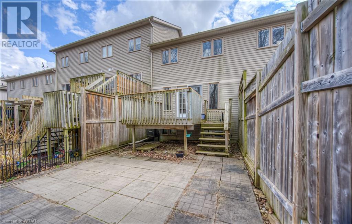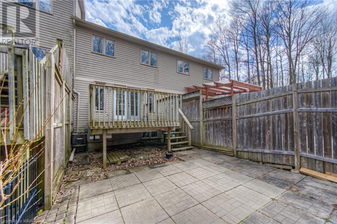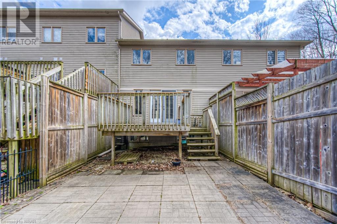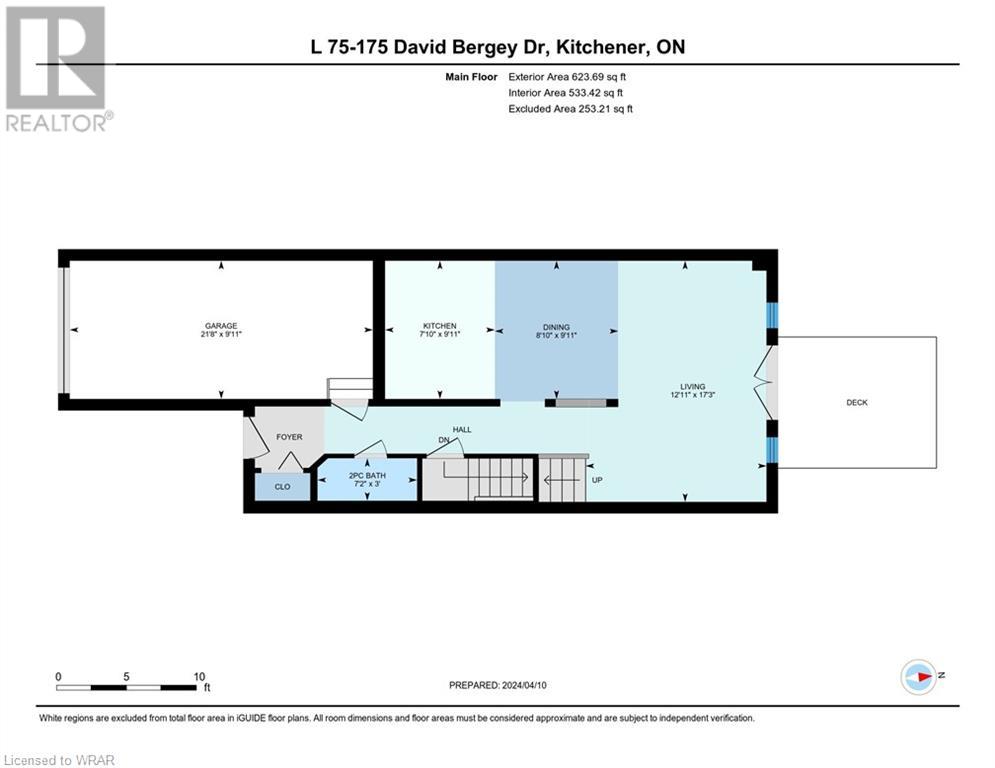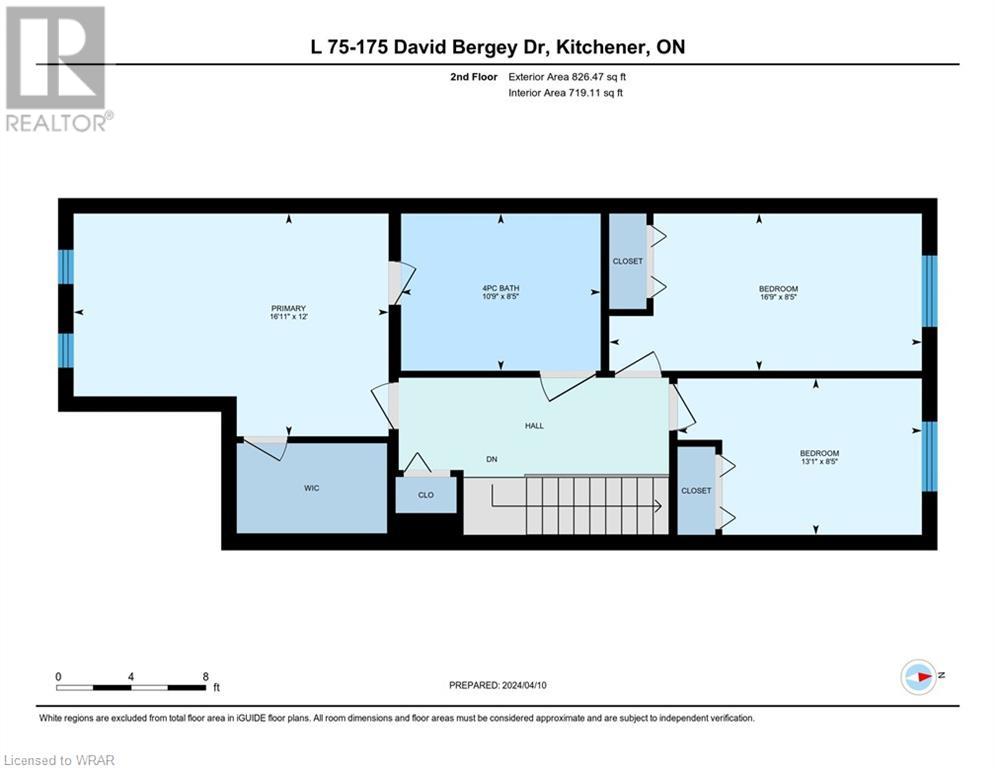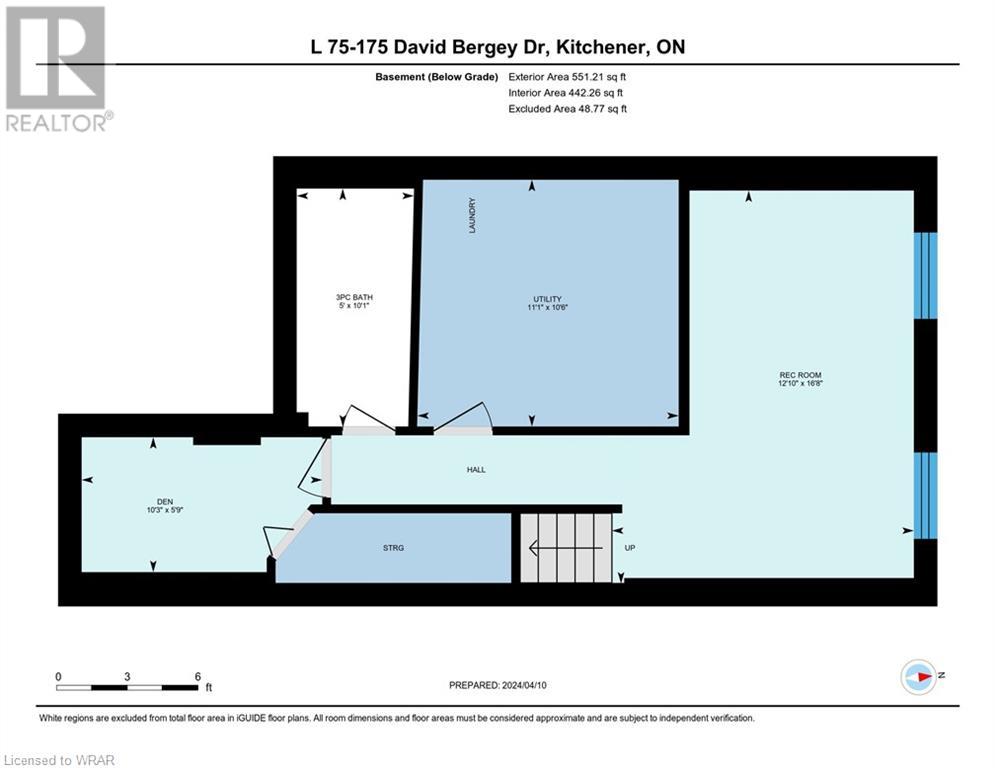175 David Bergey Drive Unit# L75 Kitchener, Ontario N2E 4H6
$649,000Maintenance, Common Area Maintenance, Parking
$142.08 Monthly
Maintenance, Common Area Maintenance, Parking
$142.08 MonthlyInvestors, first-time home buyers. Great for commuters, only a few minutes from expressway. Beautiful home in move-in ready condition, in a very quiet and private location where the children can play and run around. Flooded with natural light. Beautiful hardwood flooring on the main floor. Backing onto a green space. Close to all amenities. Walking distance to schools, parks, shopping, dining, public transit, and walking trails. The open concept makes it ideal for entertaining. You can walk from the dining area to a deck and enjoy the peace of the back forest. Bedrooms are large enough to have everybody comfortable. Come and check it out yourself, it won't last! (id:39551)
Property Details
| MLS® Number | 40567271 |
| Property Type | Single Family |
| Amenities Near By | Playground, Public Transit, Schools, Shopping |
| Community Features | Quiet Area |
| Equipment Type | Water Heater |
| Features | Southern Exposure, Backs On Greenbelt, Conservation/green Belt, Paved Driveway, Automatic Garage Door Opener |
| Parking Space Total | 2 |
| Rental Equipment Type | Water Heater |
Building
| Bathroom Total | 3 |
| Bedrooms Above Ground | 3 |
| Bedrooms Total | 3 |
| Appliances | Dishwasher, Dryer, Refrigerator, Stove, Washer |
| Architectural Style | 2 Level |
| Basement Development | Finished |
| Basement Type | Full (finished) |
| Constructed Date | 2005 |
| Construction Style Attachment | Attached |
| Cooling Type | Central Air Conditioning |
| Exterior Finish | Stone, Vinyl Siding |
| Half Bath Total | 1 |
| Heating Fuel | Natural Gas |
| Heating Type | Forced Air |
| Stories Total | 2 |
| Size Interior | 2001.3600 |
| Type | Row / Townhouse |
| Utility Water | Municipal Water |
Parking
| Attached Garage |
Land
| Acreage | No |
| Land Amenities | Playground, Public Transit, Schools, Shopping |
| Sewer | Municipal Sewage System |
| Size Total Text | Under 1/2 Acre |
| Zoning Description | R-6,284r;r-6,291r |
Rooms
| Level | Type | Length | Width | Dimensions |
|---|---|---|---|---|
| Second Level | Bedroom | 10'10'' x 8'5'' | ||
| Second Level | Bedroom | 14'4'' x 8'5'' | ||
| Second Level | Primary Bedroom | 16'11'' x 11'11'' | ||
| Third Level | 4pc Bathroom | Measurements not available | ||
| Basement | 3pc Bathroom | Measurements not available | ||
| Basement | Laundry Room | 10'11'' x 10'6'' | ||
| Basement | Recreation Room | 16'6'' x 9'6'' | ||
| Basement | Office | 10'0'' x 5'5'' | ||
| Main Level | 2pc Bathroom | Measurements not available | ||
| Main Level | Dining Room | 9'11'' x 8'8'' | ||
| Main Level | Living Room | 17'4'' x 10'2'' | ||
| Main Level | Kitchen | 9'11'' x 8'4'' |
https://www.realtor.ca/real-estate/26729260/175-david-bergey-drive-unit-l75-kitchener
Interested?
Contact us for more information
