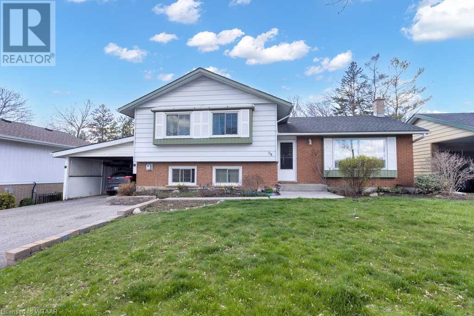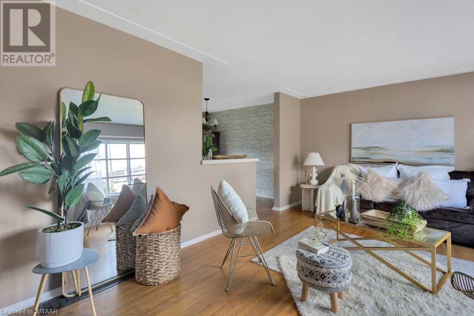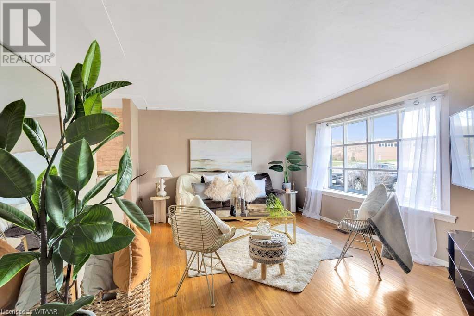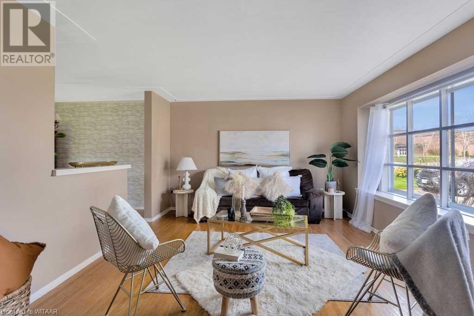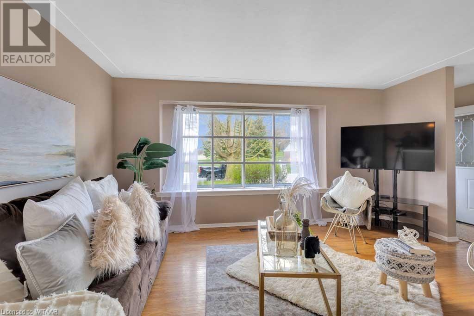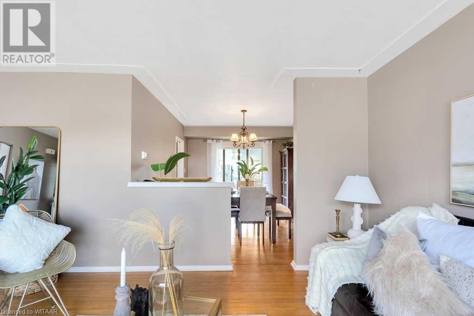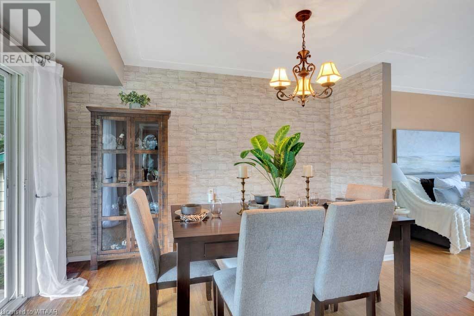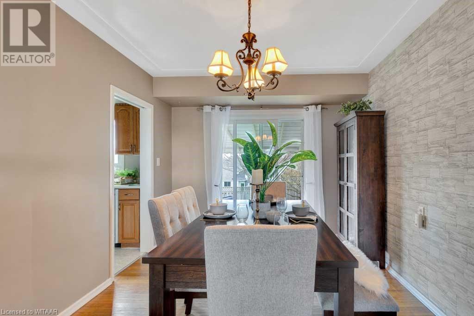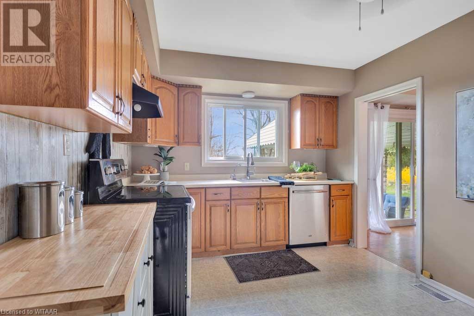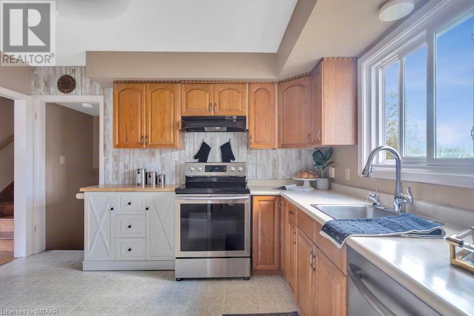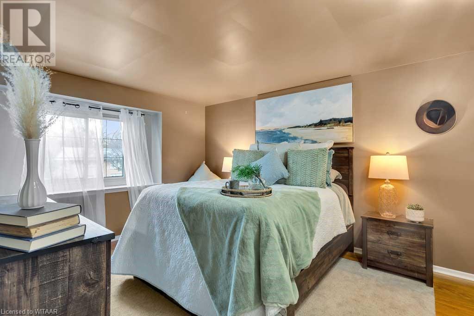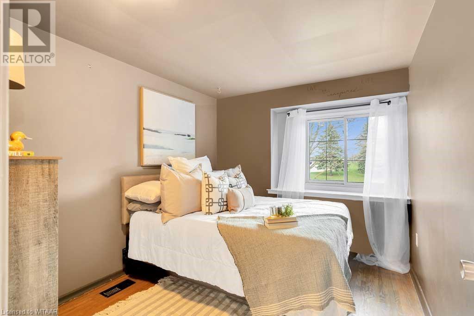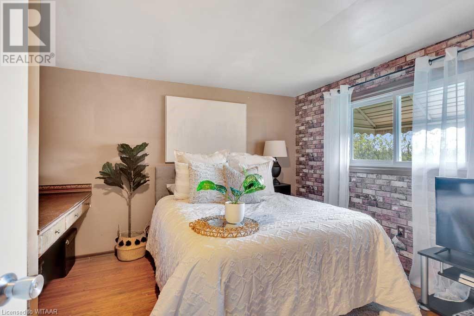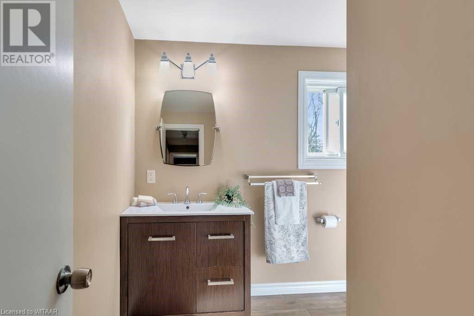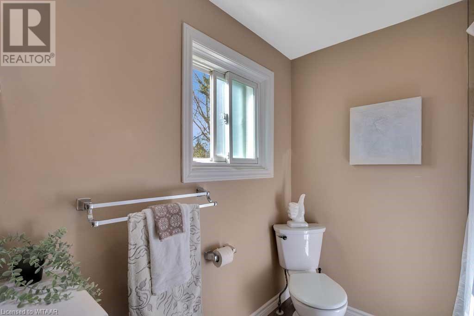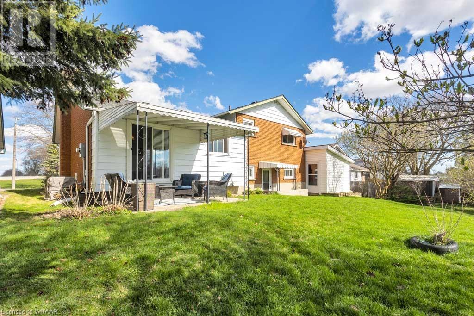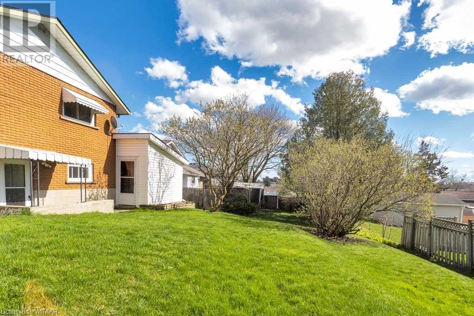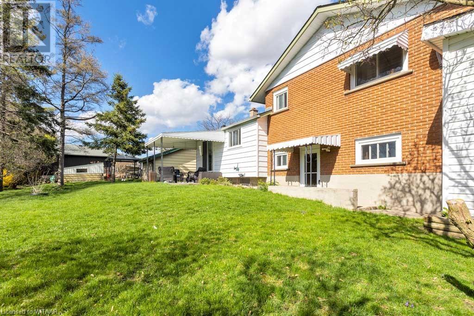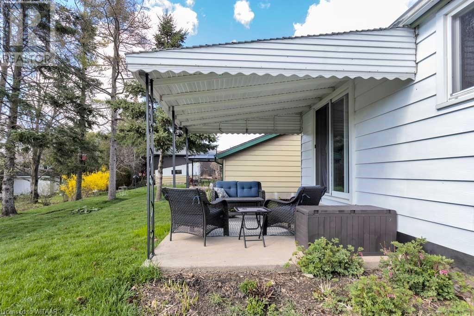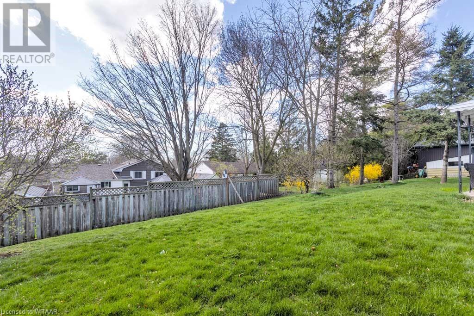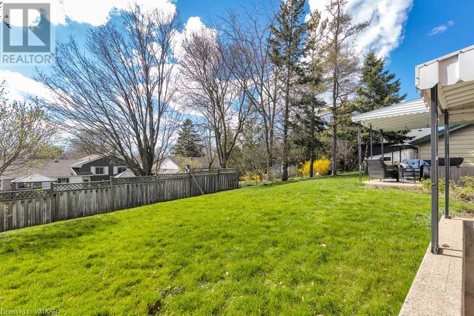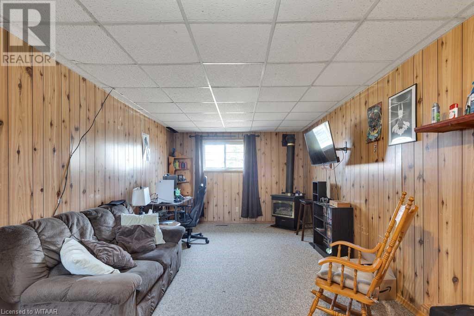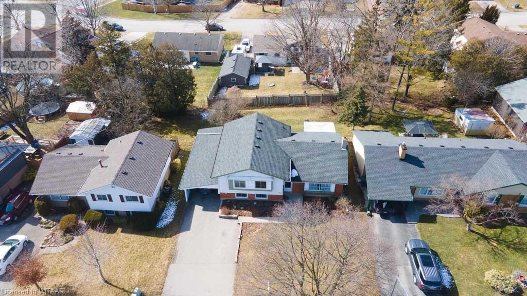175 Berwick Street Woodstock, Ontario N4S 7L6
4 Bedroom
2 Bathroom
1610
Central Air Conditioning
Forced Air
$649,000
Welcome to this beautifully well maintained 4 bedroom side split in the desired north end. Walking distance to schools, parks and shopping. This home features major upgrades within the last 5 years including new windows/sliding glass doors installed on the backside of the home, New furnace, A/C installed in 2020, Waterproofing in basement completed in 2020 including the installation of a sump pump. Both bathrooms have been updated since 2020. This property is turn key ready and waiting for you! (id:39551)
Open House
This property has open houses!
April
20
Saturday
Starts at:
1:00 pm
Ends at:3:00 pm
April
21
Sunday
Starts at:
1:00 pm
Ends at:3:00 pm
Property Details
| MLS® Number | 40572328 |
| Property Type | Single Family |
| Amenities Near By | Park, Place Of Worship, Playground, Schools |
| Equipment Type | Water Heater |
| Features | Paved Driveway, Sump Pump |
| Parking Space Total | 5 |
| Rental Equipment Type | Water Heater |
Building
| Bathroom Total | 2 |
| Bedrooms Above Ground | 3 |
| Bedrooms Below Ground | 1 |
| Bedrooms Total | 4 |
| Appliances | Dishwasher, Dryer, Microwave, Refrigerator, Stove, Water Softener, Washer, Hood Fan |
| Basement Development | Partially Finished |
| Basement Type | Partial (partially Finished) |
| Constructed Date | 1965 |
| Construction Style Attachment | Detached |
| Cooling Type | Central Air Conditioning |
| Exterior Finish | Brick Veneer, Vinyl Siding |
| Half Bath Total | 1 |
| Heating Fuel | Natural Gas |
| Heating Type | Forced Air |
| Size Interior | 1610 |
| Type | House |
| Utility Water | Municipal Water |
Parking
| Carport |
Land
| Acreage | No |
| Land Amenities | Park, Place Of Worship, Playground, Schools |
| Sewer | Municipal Sewage System |
| Size Depth | 108 Ft |
| Size Frontage | 65 Ft |
| Size Total Text | Under 1/2 Acre |
| Zoning Description | R1 |
Rooms
| Level | Type | Length | Width | Dimensions |
|---|---|---|---|---|
| Second Level | 4pc Bathroom | 9'0'' x 6'7'' | ||
| Second Level | Bedroom | 9'0'' x 10'3'' | ||
| Second Level | Bedroom | 10'11'' x 12'0'' | ||
| Second Level | Primary Bedroom | 10'11'' x 13'9'' | ||
| Basement | Recreation Room | 10'10'' x 26'2'' | ||
| Basement | Bedroom | 8'9'' x 12'2'' | ||
| Basement | 2pc Bathroom | 4'11'' x 6'5'' | ||
| Main Level | Kitchen | 9'10'' x 12'4'' | ||
| Main Level | Dining Room | 9'8'' x 12'6'' | ||
| Main Level | Living Room | 20'4'' x 12'5'' |
https://www.realtor.ca/real-estate/26756542/175-berwick-street-woodstock
Interested?
Contact us for more information
