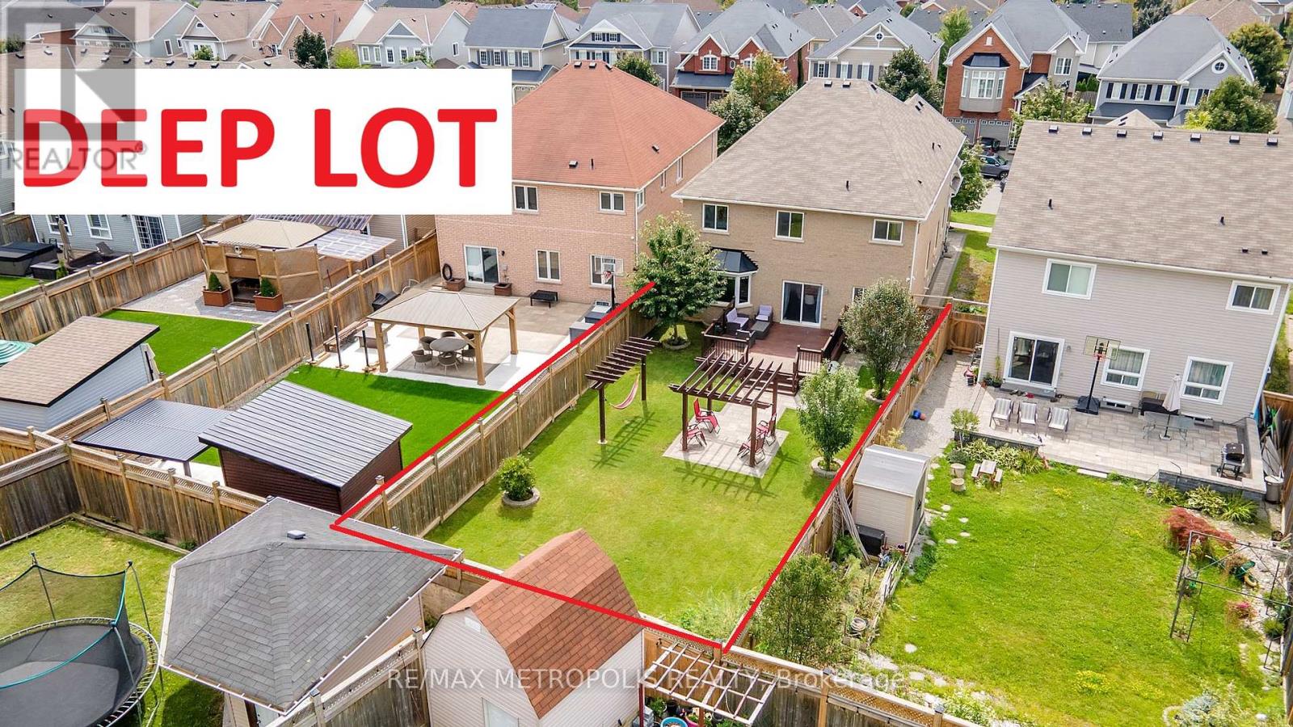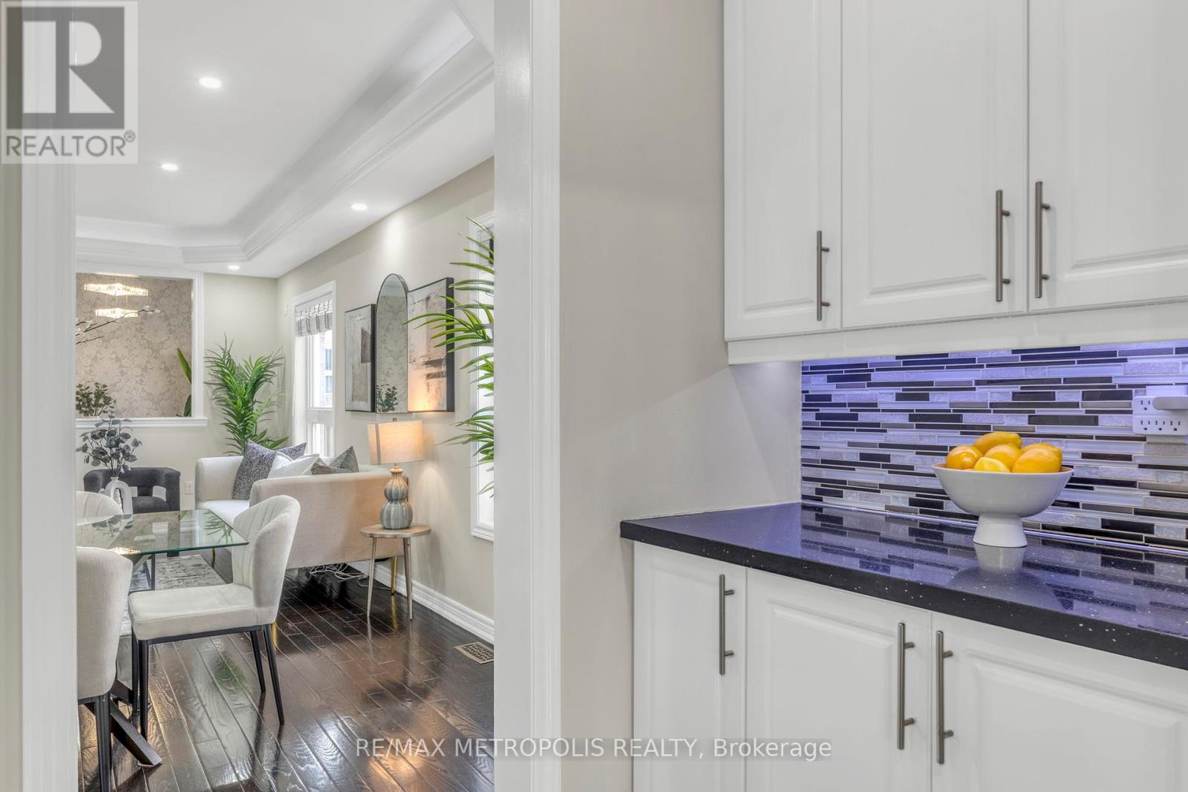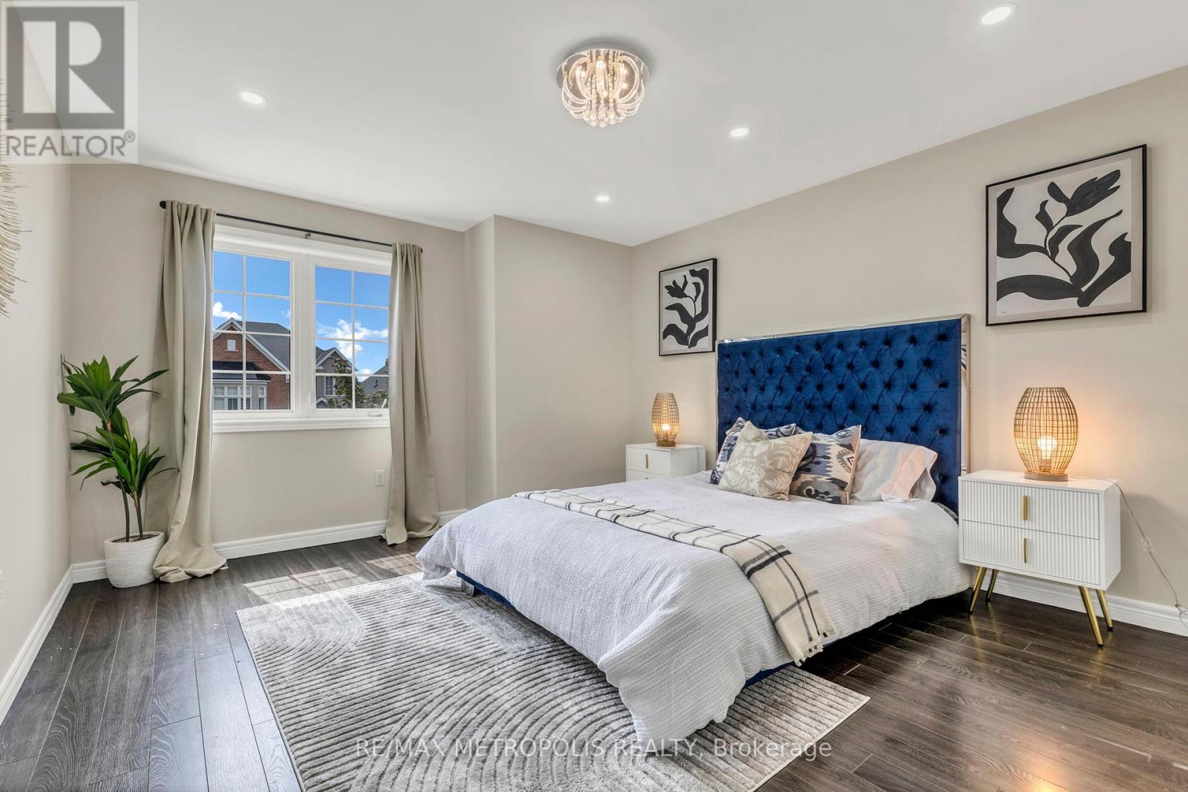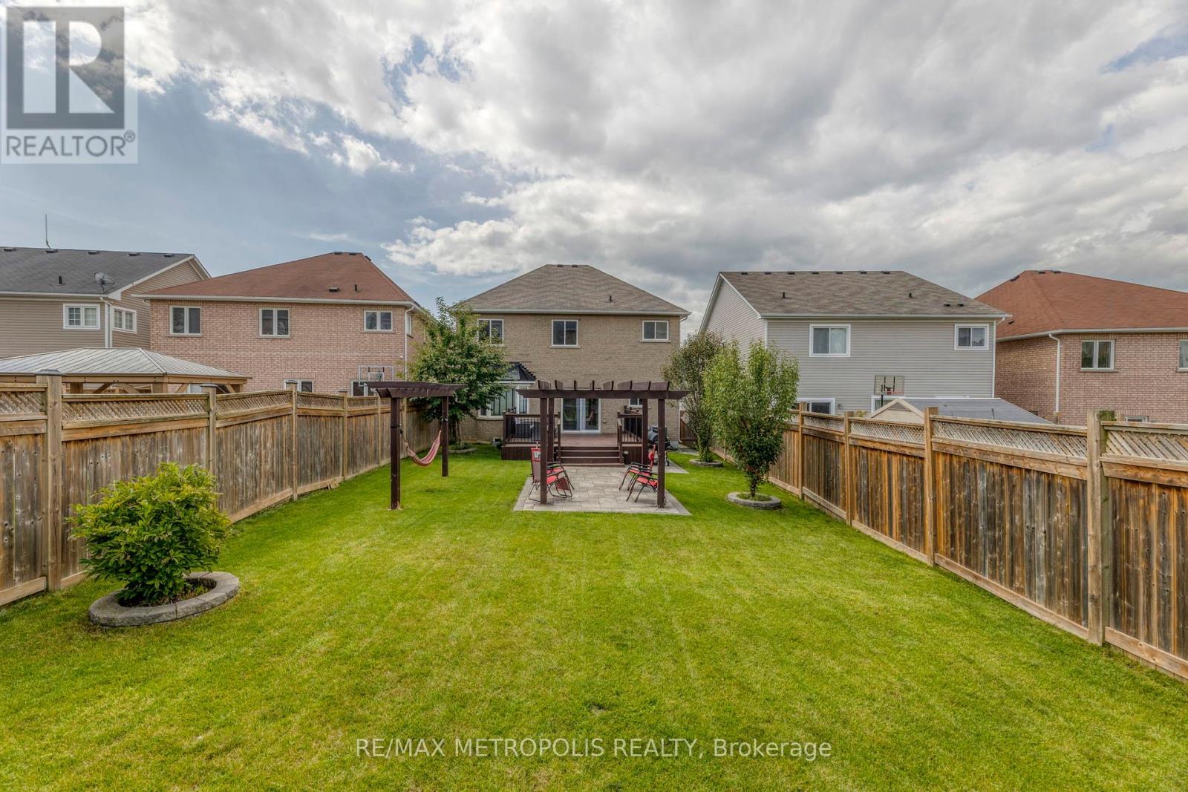6 Bedroom
5 Bathroom
Fireplace
Central Air Conditioning
Forced Air
$1,399,000
If you have been in search of your forever family home, then this is it! This is a Beautiful Detached Brick Home with over 4600 Sq Ft of Living Space and a premium 155+ft deep lot! The entire house has been fully renovated over the years and is ready for your family to move in! Tons of space, inside and out, to enjoy with your family everyday. This house will also be sure to impress your guests with plenty of space for hosting while boasting beautiful finishes. The first floor features an open concept layout with 9' tall ceilings and potlights. There is an expansive chef's kitchen featuring a gas cooktop, a large centre island and a servery with custom built pantry. The family room has a cozy gas fireplace and bay windows letting in lots of natural light. The upper level has 4 spacious bedrooms, all with their own walk-in closets with built-in organizers. There are also 3 full washrooms upstairs and a loft/media room to lounge in. The basement is fully finished with 2 bedrooms, a spa-like washroom, a second kitchen, a two sided glass bar and a large recreation room to entertain guests. The exterior of the house has potlights and is landscaped with interlock driveway to welcome you home. The impressive backyard includes a stained wood deck, an interlock patio, pergola and hammock. Perfect for summers outside! Bonus items include an Upgaded 200 Amp Electrical Panel, Epoxy Coated Garage Floor and Engineered Subfloors in the Basement To Keep the Floors Dry and Warm! Located in a safe, vibrant, neighbourhood with many amenities - Close to great schools, parks, shopping centres and public transit. Bring your family over to 1731 Arborwood Drive. **** EXTRAS **** Stainless Steel Appliances (2 Gas Cooktops, Built in Oven, 2 Fridges, Dishwasher), Washer/Dryer, Fireplace, All Light Fixtures, Landscape Inground Lights, Pergola, Hammock, Built-In Speakers and Project Screen in Basement (id:39551)
Property Details
|
MLS® Number
|
E9302543 |
|
Property Type
|
Single Family |
|
Community Name
|
Taunton |
|
Features
|
Carpet Free, In-law Suite |
|
ParkingSpaceTotal
|
4 |
Building
|
BathroomTotal
|
5 |
|
BedroomsAboveGround
|
4 |
|
BedroomsBelowGround
|
2 |
|
BedroomsTotal
|
6 |
|
Appliances
|
Garage Door Opener Remote(s), Oven - Built-in, Central Vacuum |
|
BasementDevelopment
|
Finished |
|
BasementType
|
N/a (finished) |
|
ConstructionStyleAttachment
|
Detached |
|
CoolingType
|
Central Air Conditioning |
|
ExteriorFinish
|
Brick |
|
FireplacePresent
|
Yes |
|
FlooringType
|
Hardwood, Laminate, Tile |
|
FoundationType
|
Unknown |
|
HalfBathTotal
|
1 |
|
HeatingFuel
|
Natural Gas |
|
HeatingType
|
Forced Air |
|
StoriesTotal
|
2 |
|
Type
|
House |
|
UtilityWater
|
Municipal Water |
Parking
Land
|
Acreage
|
No |
|
Sewer
|
Sanitary Sewer |
|
SizeDepth
|
157 Ft |
|
SizeFrontage
|
48 Ft |
|
SizeIrregular
|
48 X 157 Ft ; See Schedule B |
|
SizeTotalText
|
48 X 157 Ft ; See Schedule B |
Rooms
| Level |
Type |
Length |
Width |
Dimensions |
|
Second Level |
Loft |
|
|
Measurements not available |
|
Second Level |
Primary Bedroom |
|
|
Measurements not available |
|
Second Level |
Bedroom 2 |
|
|
Measurements not available |
|
Second Level |
Bedroom 3 |
|
|
Measurements not available |
|
Second Level |
Bedroom 4 |
|
|
Measurements not available |
|
Main Level |
Office |
|
|
Measurements not available |
|
Main Level |
Living Room |
|
|
Measurements not available |
|
Main Level |
Dining Room |
|
|
Measurements not available |
|
Main Level |
Kitchen |
|
|
Measurements not available |
|
Main Level |
Eating Area |
|
|
Measurements not available |
|
Main Level |
Family Room |
|
|
Measurements not available |
https://www.realtor.ca/real-estate/27373214/1731-arborwood-drive-oshawa-taunton-taunton









































