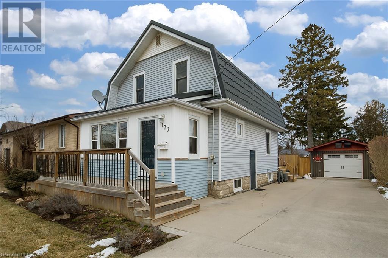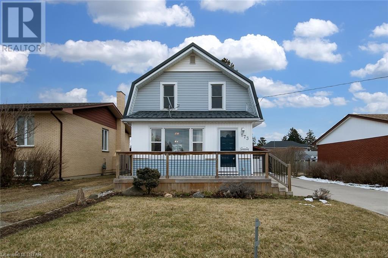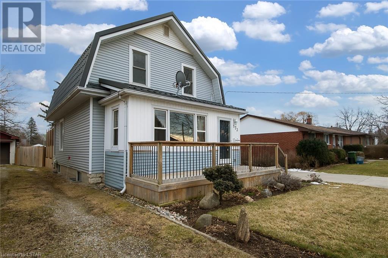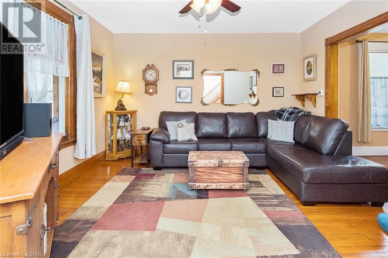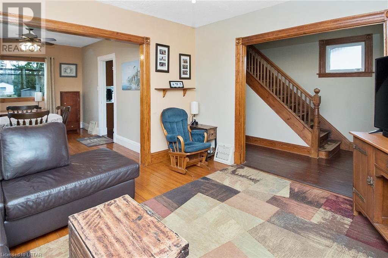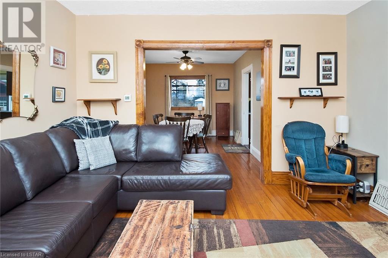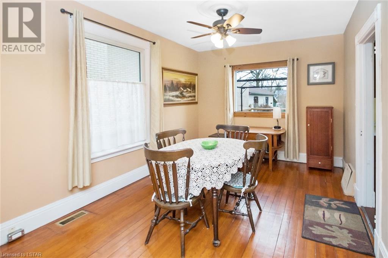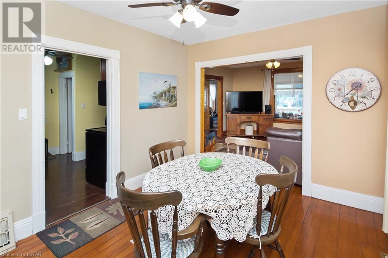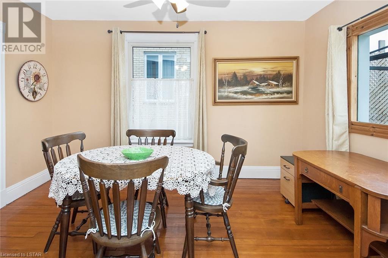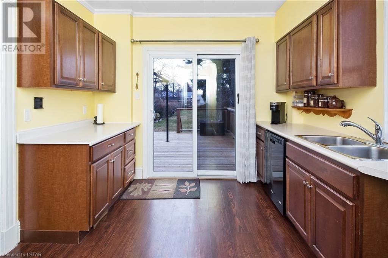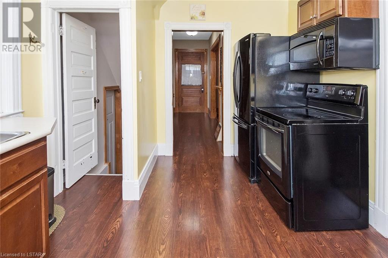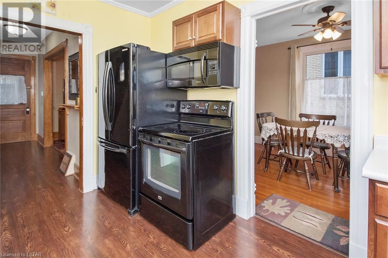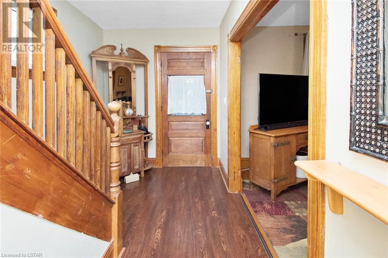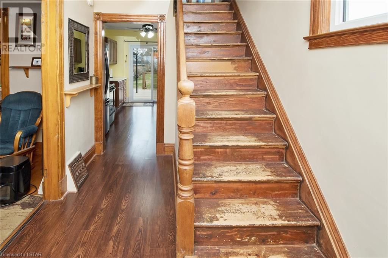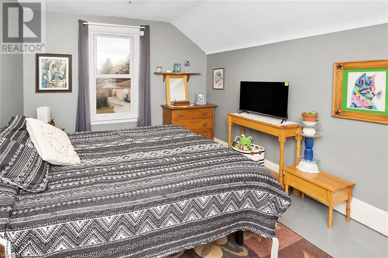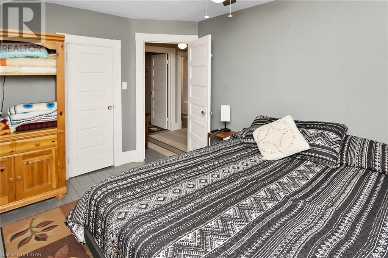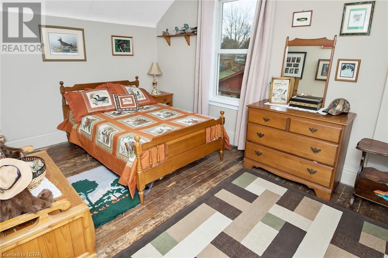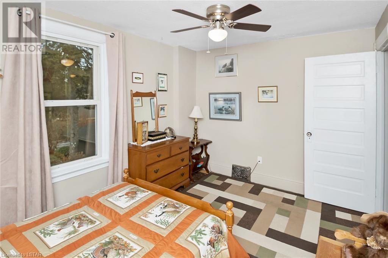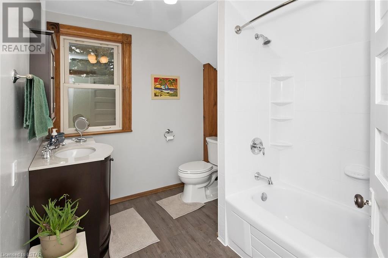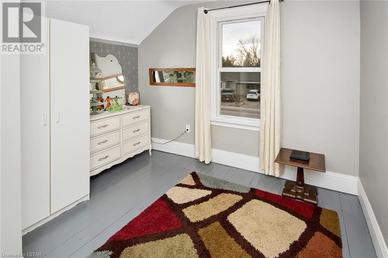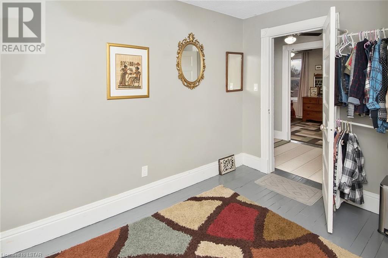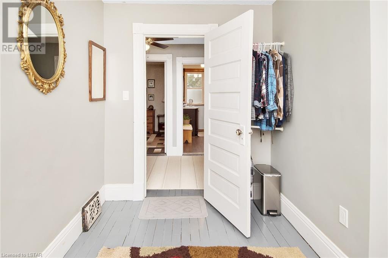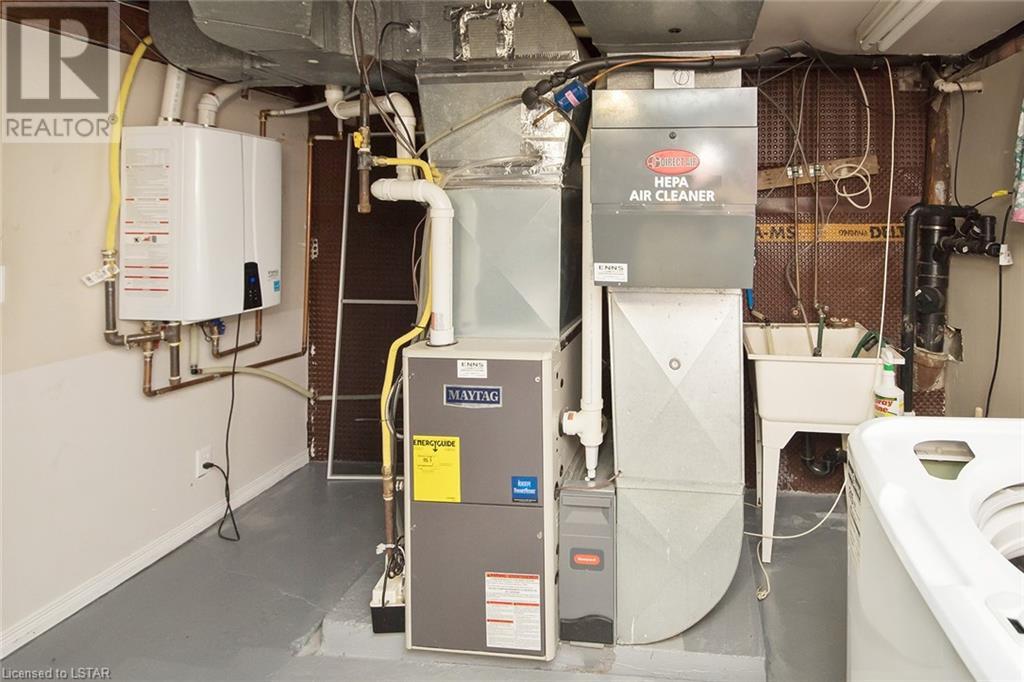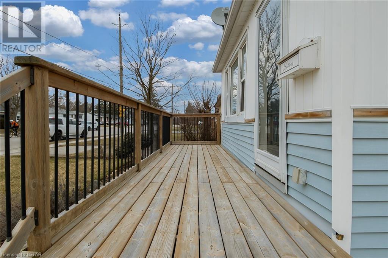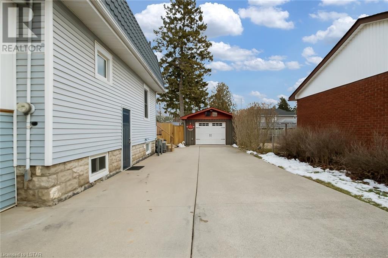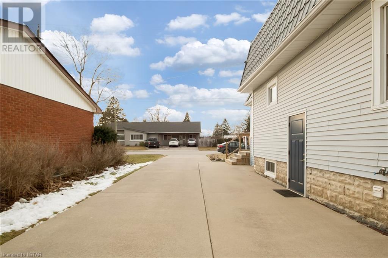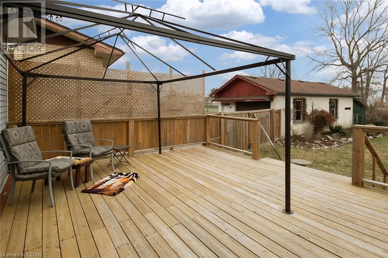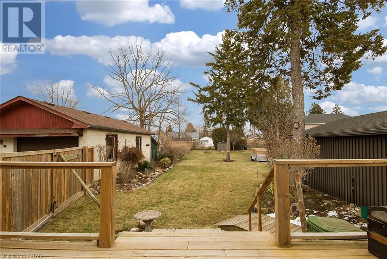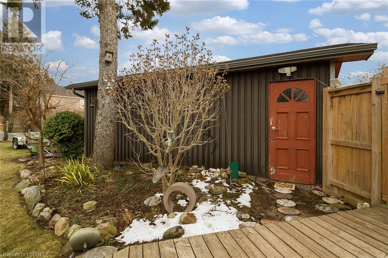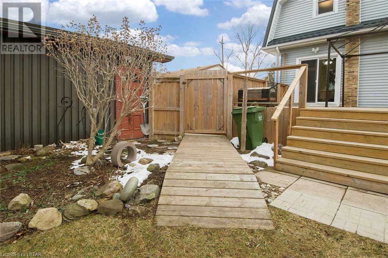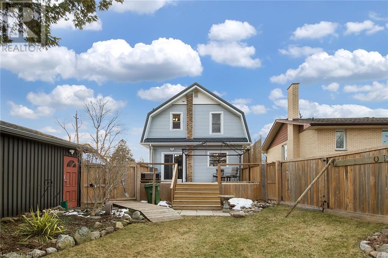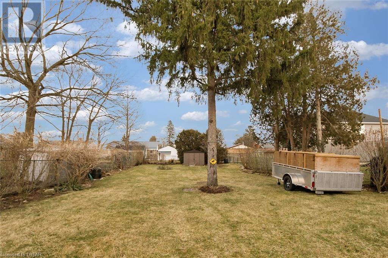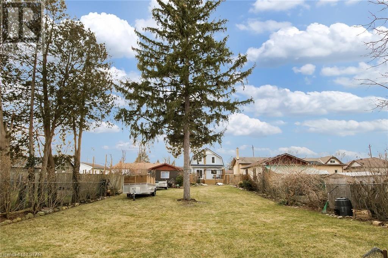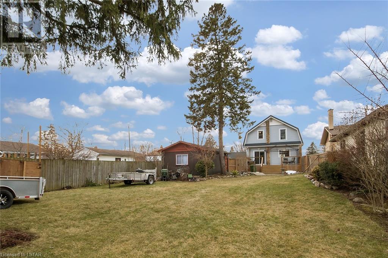3 Bedroom
1 Bathroom
1565
Central Air Conditioning
Forced Air
$499,999
Welcome home! This charming 1.5 storey home on just over a quarter acre lot has plenty to offer and is conveniently located close to school, parks, shopping and a quick drive to London. Entering the home you will be greeted by an enclosed west facing front porch that leads to the formal foyer with a beautiful staircase. Next is an open living room and dining room with views of the backyard, finishing off the main floor is the galley style kitchen with patio doors out to the backyard. The second floor is host to all 3 bedrooms and the recently updated main bathroom. The basement is finished and consists of a family room, storage and a laundry/utility room. The exterior is ideal with a lifetime warranty roof, concrete laneway with parking for 4, an oversized detached single garage, new front porch and back deck and a spacious yard. (id:39551)
Property Details
|
MLS® Number
|
40561946 |
|
Property Type
|
Single Family |
|
Amenities Near By
|
Park, Playground, Schools, Shopping |
|
Equipment Type
|
None |
|
Parking Space Total
|
6 |
|
Rental Equipment Type
|
None |
|
Structure
|
Shed, Porch |
Building
|
Bathroom Total
|
1 |
|
Bedrooms Above Ground
|
3 |
|
Bedrooms Total
|
3 |
|
Appliances
|
Dishwasher, Dryer, Refrigerator, Stove, Water Softener, Washer, Microwave Built-in |
|
Basement Development
|
Finished |
|
Basement Type
|
Full (finished) |
|
Constructed Date
|
1910 |
|
Construction Style Attachment
|
Detached |
|
Cooling Type
|
Central Air Conditioning |
|
Exterior Finish
|
Vinyl Siding |
|
Fixture
|
Ceiling Fans |
|
Heating Fuel
|
Natural Gas |
|
Heating Type
|
Forced Air |
|
Stories Total
|
2 |
|
Size Interior
|
1565 |
|
Type
|
House |
|
Utility Water
|
Municipal Water |
Parking
Land
|
Access Type
|
Highway Access |
|
Acreage
|
No |
|
Land Amenities
|
Park, Playground, Schools, Shopping |
|
Sewer
|
Municipal Sewage System |
|
Size Depth
|
235 Ft |
|
Size Frontage
|
50 Ft |
|
Size Total Text
|
Under 1/2 Acre |
|
Zoning Description
|
R-1 |
Rooms
| Level |
Type |
Length |
Width |
Dimensions |
|
Second Level |
4pc Bathroom |
|
|
Measurements not available |
|
Second Level |
Bedroom |
|
|
11'5'' x 6'7'' |
|
Second Level |
Bedroom |
|
|
9'1'' x 13'0'' |
|
Second Level |
Primary Bedroom |
|
|
10'3'' x 13'6'' |
|
Lower Level |
Storage |
|
|
8'2'' x 8'4'' |
|
Lower Level |
Recreation Room |
|
|
16'10'' x 12'1'' |
|
Main Level |
Kitchen |
|
|
13'7'' x 9'11'' |
|
Main Level |
Dining Room |
|
|
10'5'' x 13'6'' |
|
Main Level |
Living Room |
|
|
12'11'' x 13'5'' |
|
Main Level |
Porch |
|
|
17'2'' x 6'1'' |
|
Main Level |
Foyer |
|
|
12'11'' x 5'11'' |
https://www.realtor.ca/real-estate/26672030/173-balaclava-street-st-thomas
