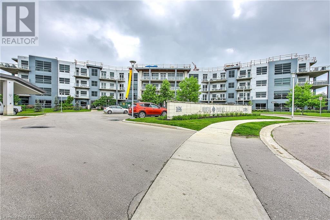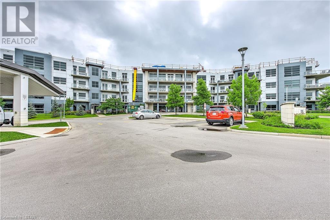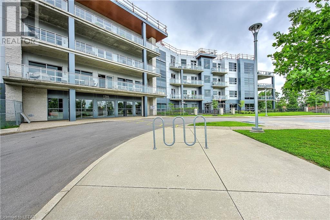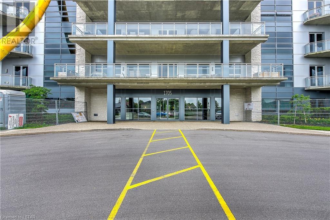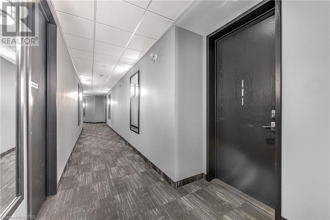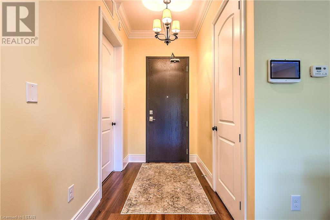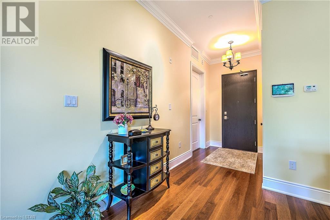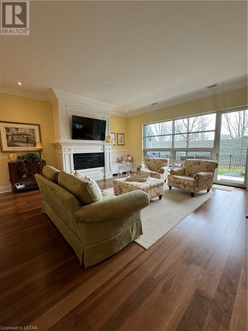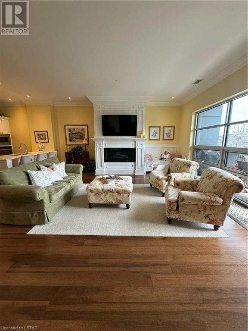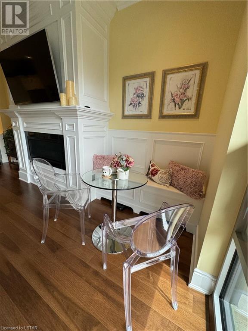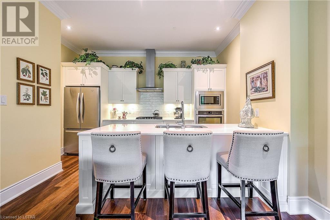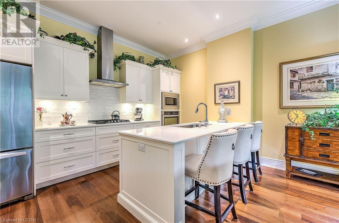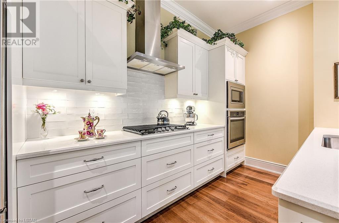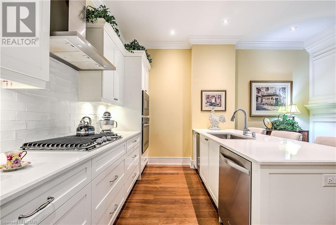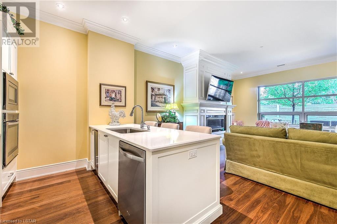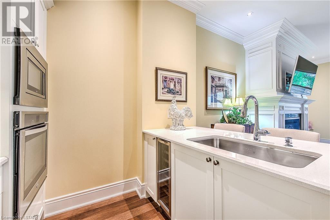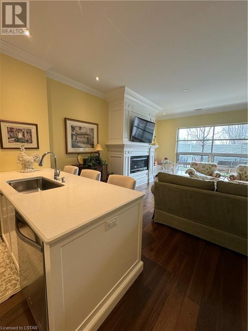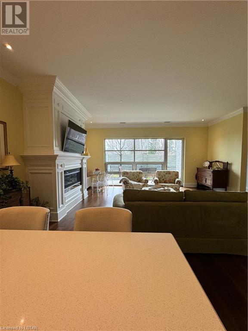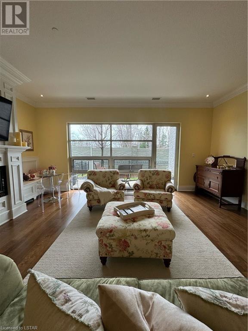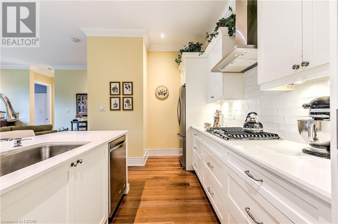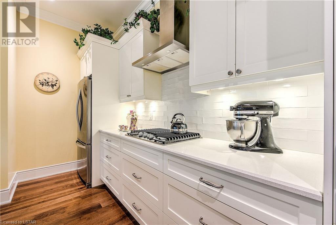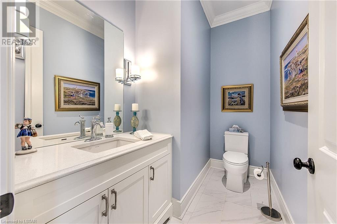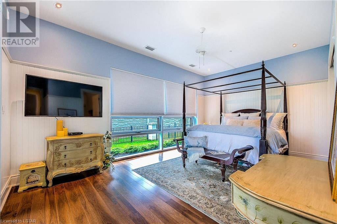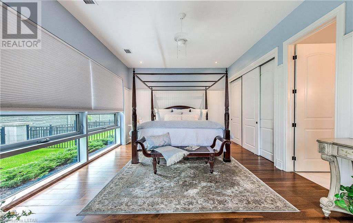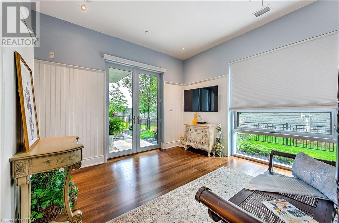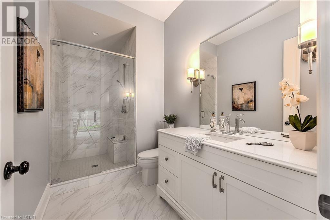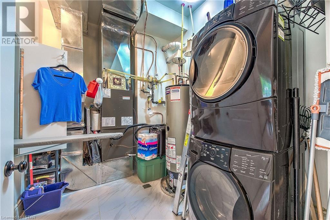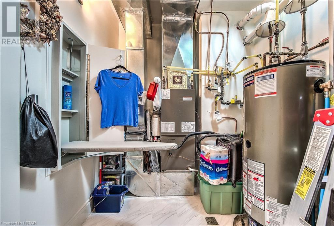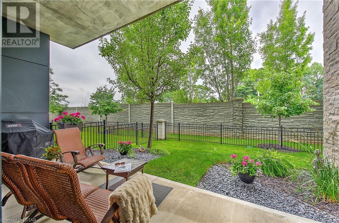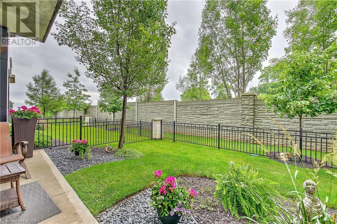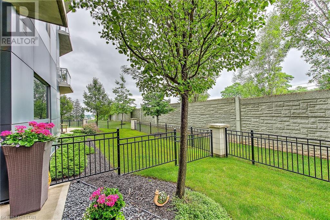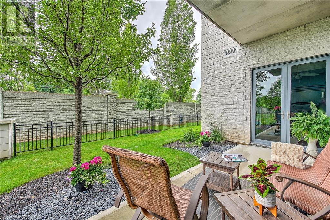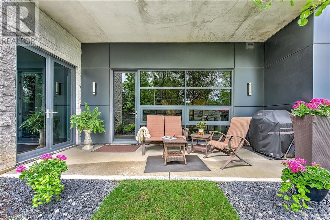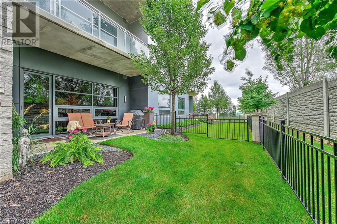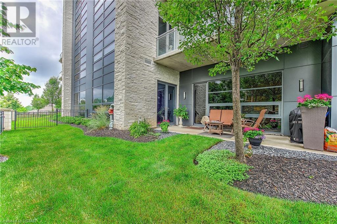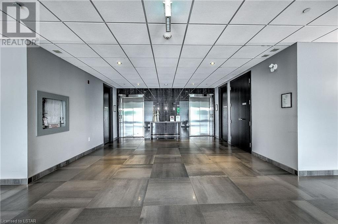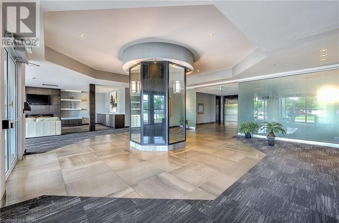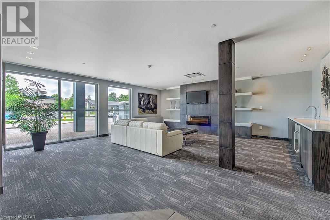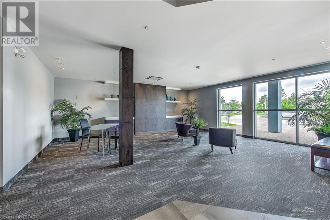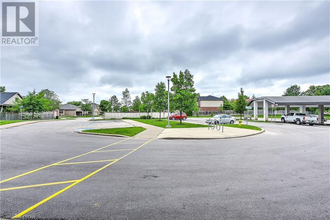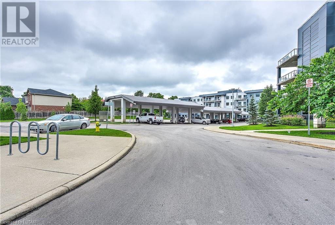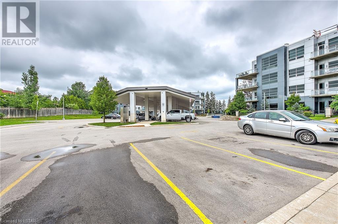1705 Fiddlehead Place Unit# 111 London, Ontario N6G 0S1
$619,500Maintenance, Insurance, Landscaping
$434 Monthly
Maintenance, Insurance, Landscaping
$434 MonthlyThis impeccably designed one-bedroom residence boasts open-concept layout, featuring 10ft ceilings and floor-to-ceiling windows adorned with power blinds. Enhanced with a 4ft perimeter of radiant heat and engineered hardwood floors throughout, every detail exudes luxury. Custom woodworking accents, including a gas fireplace surround, crown moulding, and beadboard in the primary suite. The gourmet kitchen, with premium additions like a bar fridge and ice maker, caters to culinary enthusiasts. The generously sized bedroom offers a personal en-suite with heated floors, a custom closet. Fully fenced private yard phantom screens, with a covered patio equipped with a gas hook-up for barbecues with access from living room and bedroom. Additional features include 8ft doors, in-suite laundry, 1.5 baths, underground parking, and a storage locker. Ideally situated near Masonville shopping area, great restaurants, entertainment venues, and healthcare facilities, this suite epitomizes urban living. (id:39551)
Property Details
| MLS® Number | 40561847 |
| Property Type | Single Family |
| Amenities Near By | Golf Nearby, Hospital, Playground, Schools, Shopping |
| Equipment Type | Water Heater |
| Features | Cul-de-sac, Southern Exposure, Balcony, Automatic Garage Door Opener |
| Parking Space Total | 1 |
| Rental Equipment Type | Water Heater |
| Storage Type | Locker |
Building
| Bathroom Total | 2 |
| Bedrooms Above Ground | 1 |
| Bedrooms Total | 1 |
| Amenities | Party Room |
| Appliances | Dishwasher, Dryer, Refrigerator, Washer, Microwave Built-in, Hood Fan, Window Coverings, Wine Fridge, Garage Door Opener |
| Basement Type | None |
| Construction Style Attachment | Attached |
| Cooling Type | Central Air Conditioning |
| Exterior Finish | Concrete |
| Fireplace Present | Yes |
| Fireplace Total | 1 |
| Half Bath Total | 1 |
| Heating Fuel | Natural Gas |
| Heating Type | Forced Air |
| Stories Total | 1 |
| Size Interior | 1170 |
| Type | Apartment |
| Utility Water | Municipal Water |
Parking
| Underground | |
| None |
Land
| Acreage | No |
| Land Amenities | Golf Nearby, Hospital, Playground, Schools, Shopping |
| Landscape Features | Landscaped |
| Sewer | Municipal Sewage System |
| Zoning Description | R2-1/r5-6/r8-2 |
Rooms
| Level | Type | Length | Width | Dimensions |
|---|---|---|---|---|
| Main Level | 2pc Bathroom | Measurements not available | ||
| Main Level | Full Bathroom | Measurements not available | ||
| Main Level | Primary Bedroom | 19'0'' x 11'11'' | ||
| Main Level | Living Room | 19'10'' x 18'3'' | ||
| Main Level | Kitchen | 14'3'' x 9'9'' | ||
| Main Level | Foyer | 7'7'' x 5'2'' |
https://www.realtor.ca/real-estate/26671260/1705-fiddlehead-place-unit-111-london
Interested?
Contact us for more information
