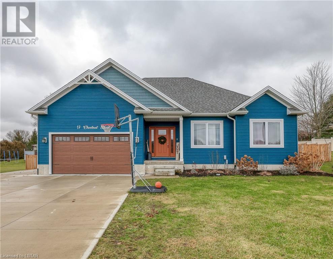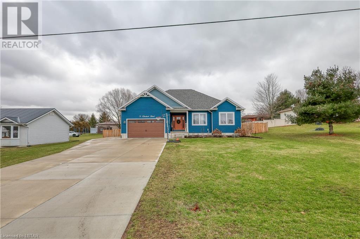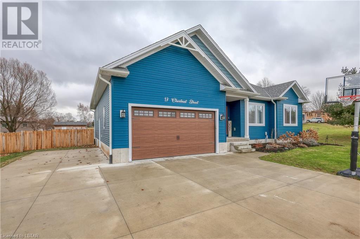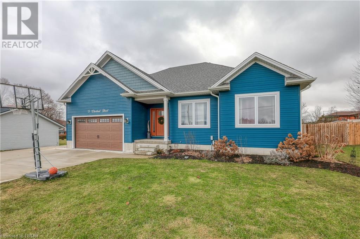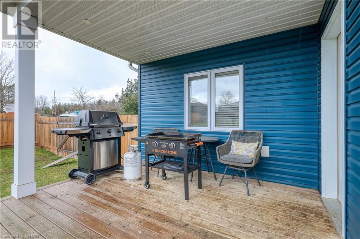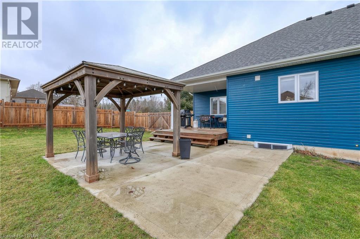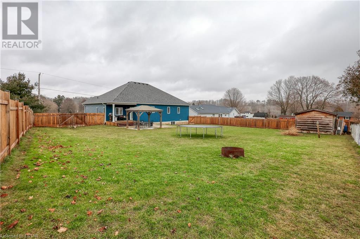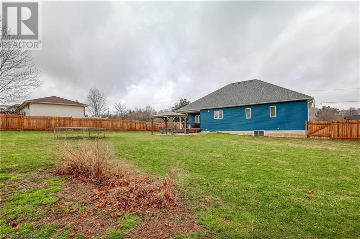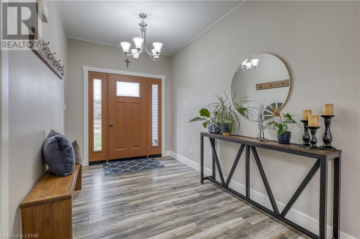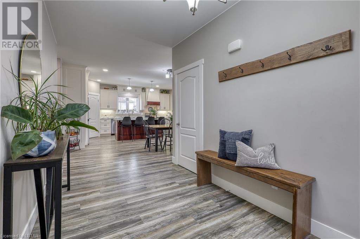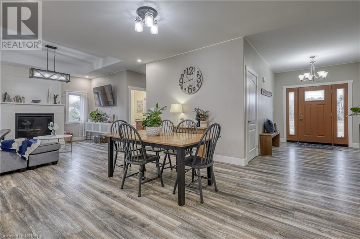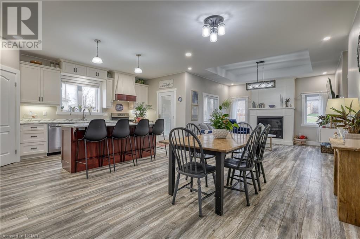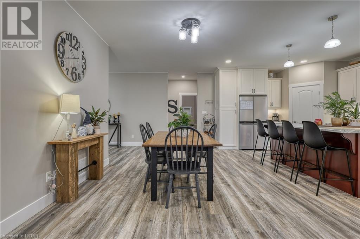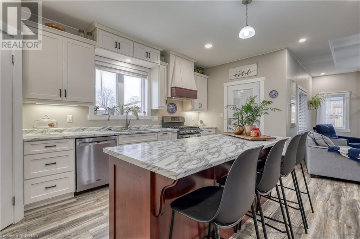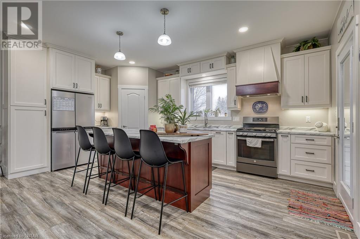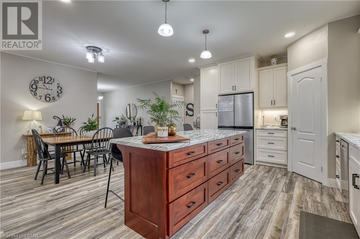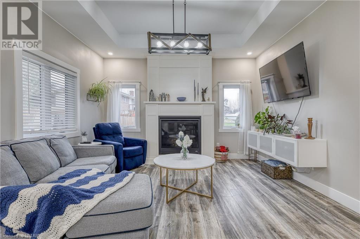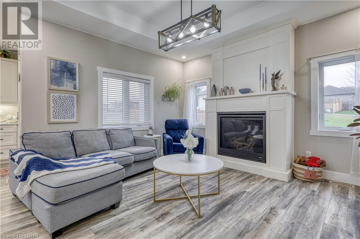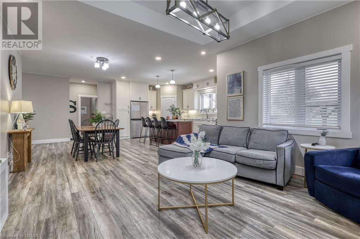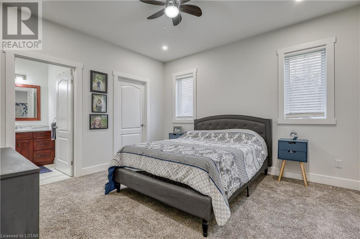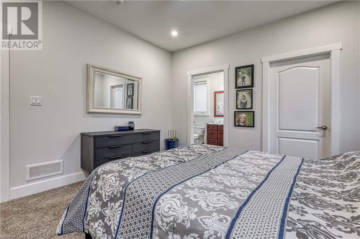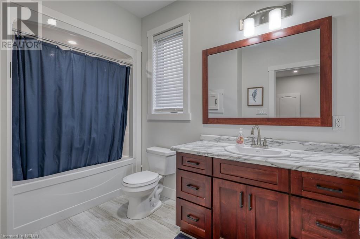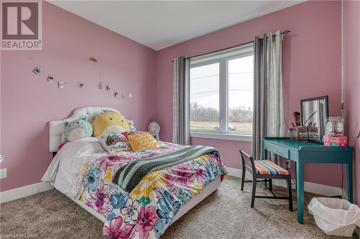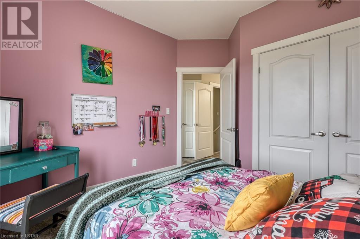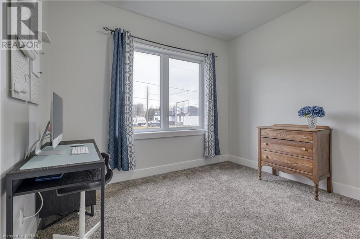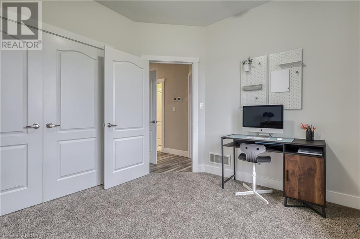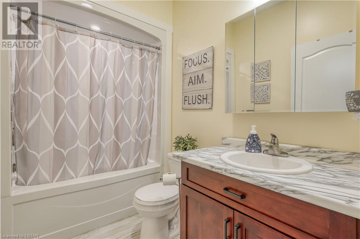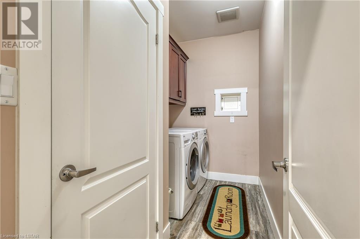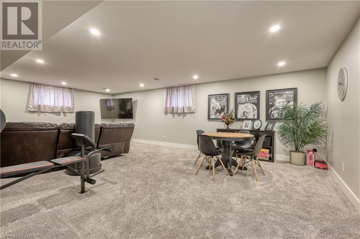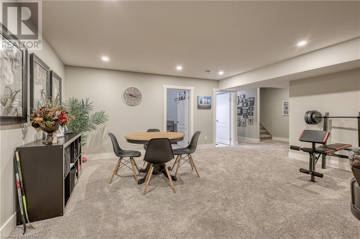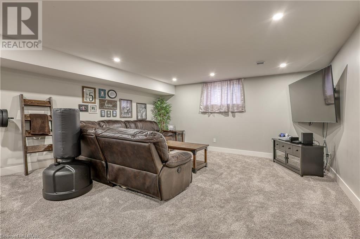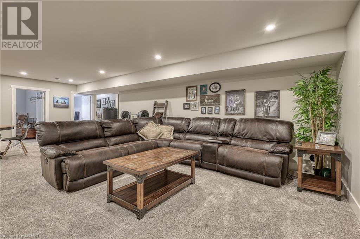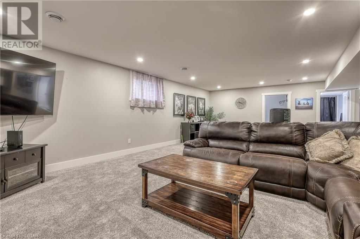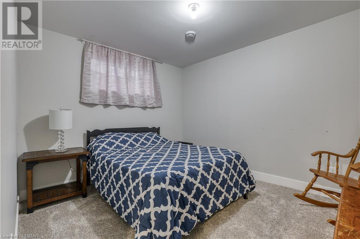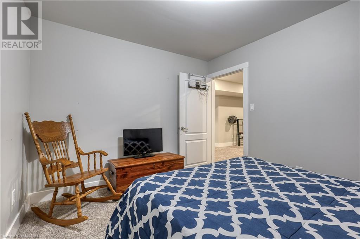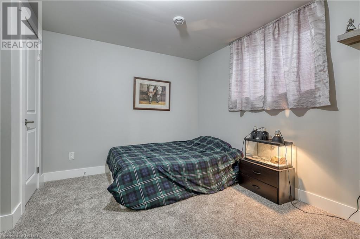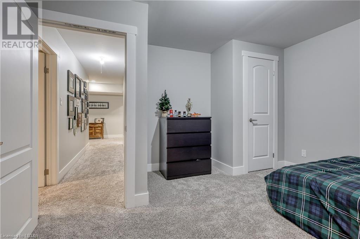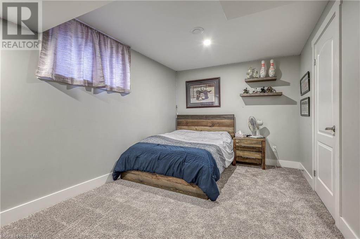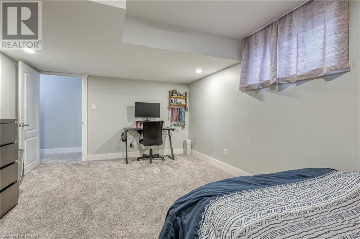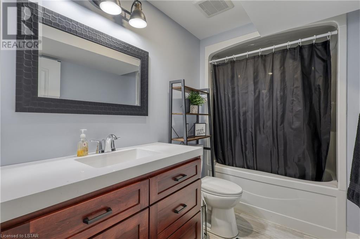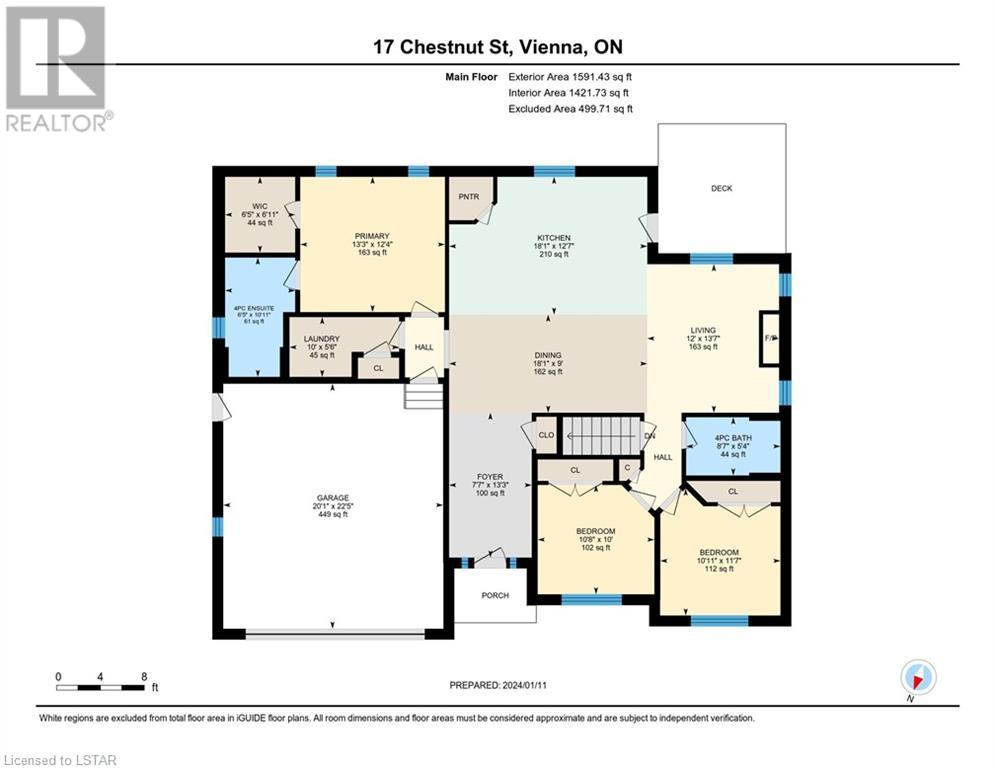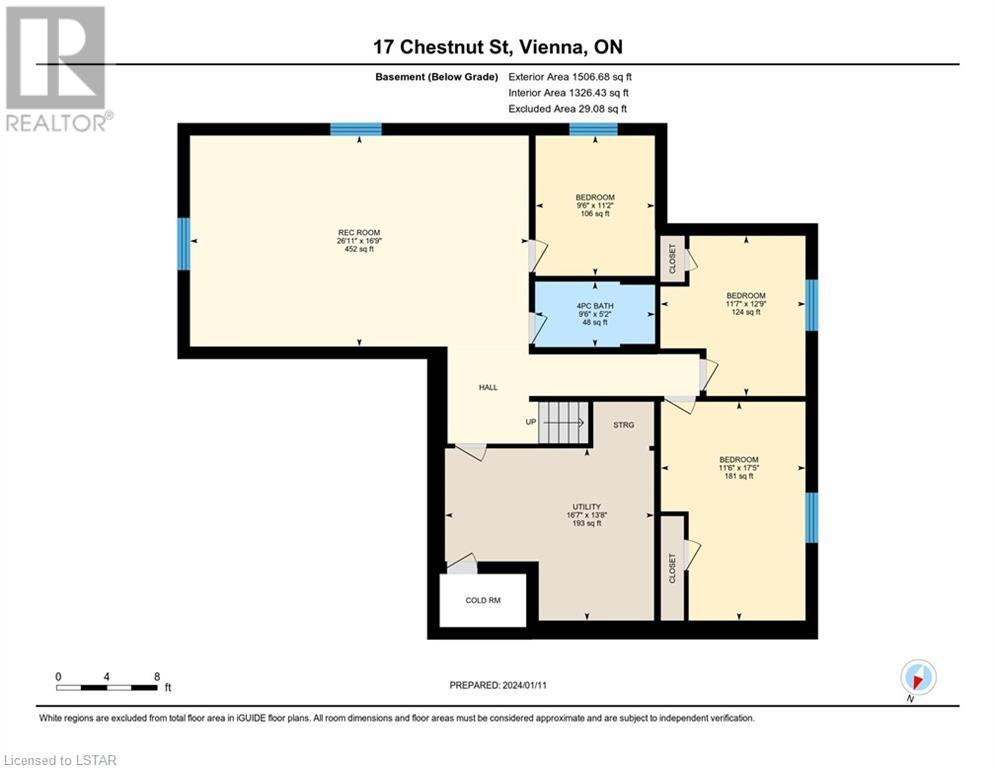6 Bedroom
3 Bathroom
3097
Bungalow
Central Air Conditioning
Forced Air
Landscaped
$725,000
Welcome to a fantastic feel of home which combines a well-designed main floor layout with a fully finished basement on a large property. This 6 Bedroom 3 bath home features a beautiful open concept kitchen, a walk-in pantry, dining and living area with a gas fireplace. The main floor also includes the primary bedroom with an ensuite and walk-in closet, a convenient laundry room, 2 more bedrooms and a main bathroom. Downstairs you will find a spacious family room, 3 more great size bedrooms, another 4-piece bathroom, the utility room and a useful cold storage room under the front porch. Additional features include a 1.5 car attached garage, a double wide concrete driveway, a covered back porch, a poured concrete patio and a fully fenced back yard. Built in 2019. Don't miss out on this great opportunity! (id:39551)
Property Details
|
MLS® Number
|
40562985 |
|
Property Type
|
Single Family |
|
Amenities Near By
|
Park, Playground |
|
Community Features
|
Quiet Area, School Bus |
|
Equipment Type
|
None |
|
Features
|
Country Residential, Sump Pump |
|
Parking Space Total
|
7 |
|
Rental Equipment Type
|
None |
|
Structure
|
Shed |
Building
|
Bathroom Total
|
3 |
|
Bedrooms Above Ground
|
3 |
|
Bedrooms Below Ground
|
3 |
|
Bedrooms Total
|
6 |
|
Appliances
|
Dishwasher, Dryer, Refrigerator, Stove, Washer, Hood Fan, Window Coverings, Garage Door Opener |
|
Architectural Style
|
Bungalow |
|
Basement Development
|
Finished |
|
Basement Type
|
Full (finished) |
|
Constructed Date
|
2019 |
|
Construction Style Attachment
|
Detached |
|
Cooling Type
|
Central Air Conditioning |
|
Exterior Finish
|
Vinyl Siding |
|
Fixture
|
Ceiling Fans |
|
Heating Fuel
|
Natural Gas |
|
Heating Type
|
Forced Air |
|
Stories Total
|
1 |
|
Size Interior
|
3097 |
|
Type
|
House |
|
Utility Water
|
Municipal Water |
Parking
Land
|
Access Type
|
Highway Access |
|
Acreage
|
No |
|
Land Amenities
|
Park, Playground |
|
Landscape Features
|
Landscaped |
|
Sewer
|
Municipal Sewage System |
|
Size Depth
|
177 Ft |
|
Size Frontage
|
114 Ft |
|
Size Total Text
|
Under 1/2 Acre |
|
Zoning Description
|
R1 |
Rooms
| Level |
Type |
Length |
Width |
Dimensions |
|
Lower Level |
Utility Room |
|
|
13'8'' x 16'7'' |
|
Lower Level |
Family Room |
|
|
16'9'' x 26'11'' |
|
Lower Level |
Bedroom |
|
|
11'2'' x 9'6'' |
|
Lower Level |
Bedroom |
|
|
17'5'' x 11'6'' |
|
Lower Level |
Bedroom |
|
|
12'9'' x 11'7'' |
|
Lower Level |
4pc Bathroom |
|
|
5'2'' x 9'6'' |
|
Main Level |
Pantry |
|
|
6'11'' x 6'5'' |
|
Main Level |
Primary Bedroom |
|
|
12'4'' x 13'3'' |
|
Main Level |
Living Room |
|
|
13'7'' x 12'0'' |
|
Main Level |
Laundry Room |
|
|
5'6'' x 10'0'' |
|
Main Level |
Kitchen |
|
|
12'7'' x 18'1'' |
|
Main Level |
Foyer |
|
|
13'3'' x 7'7'' |
|
Main Level |
Dining Room |
|
|
9'0'' x 18'1'' |
|
Main Level |
Bedroom |
|
|
10'0'' x 10'8'' |
|
Main Level |
Bedroom |
|
|
11'7'' x 10'11'' |
|
Main Level |
Full Bathroom |
|
|
10'11'' x 6'5'' |
|
Main Level |
4pc Bathroom |
|
|
5'4'' x 8'7'' |
https://www.realtor.ca/real-estate/26685840/17-chestnut-street-vienna
