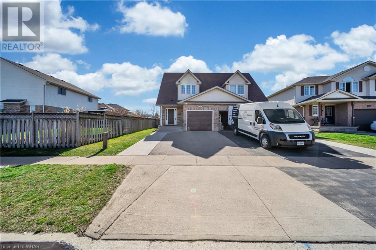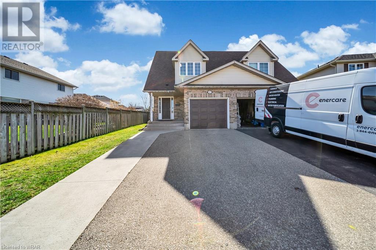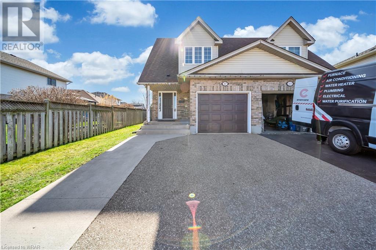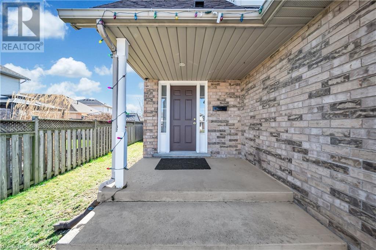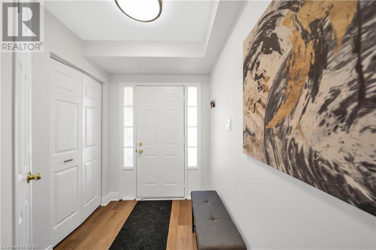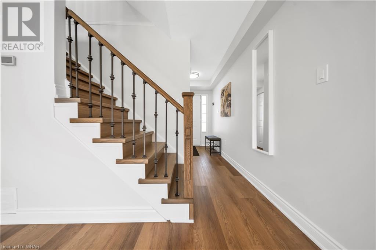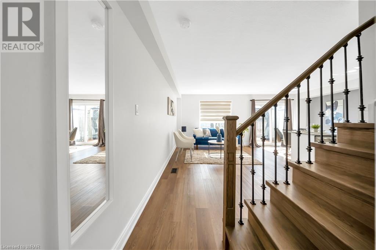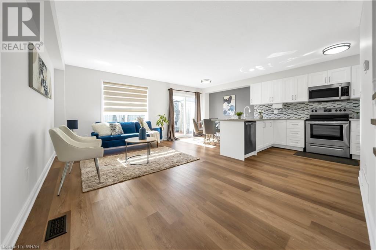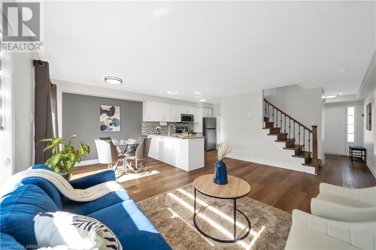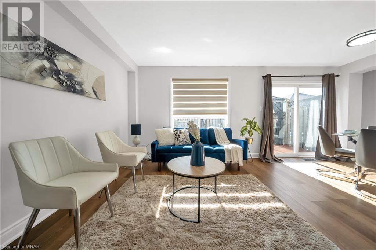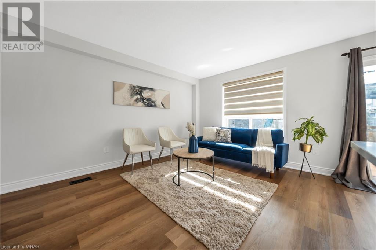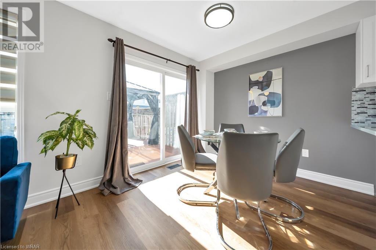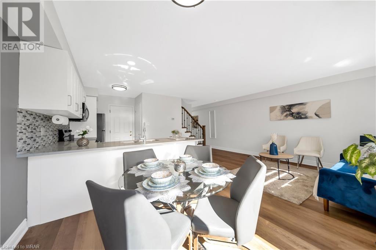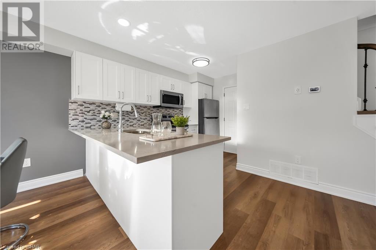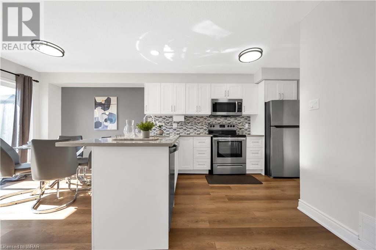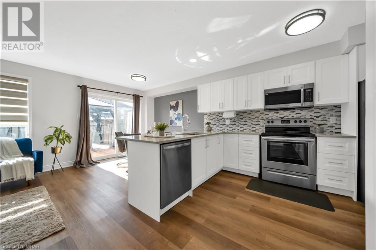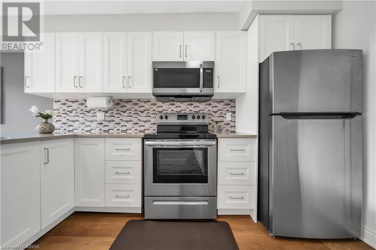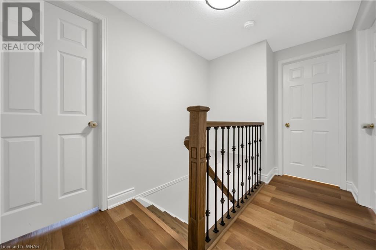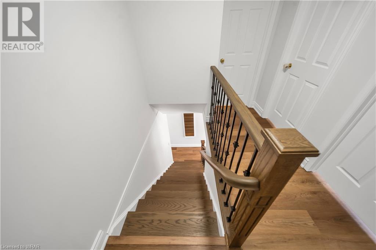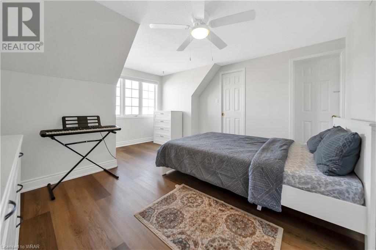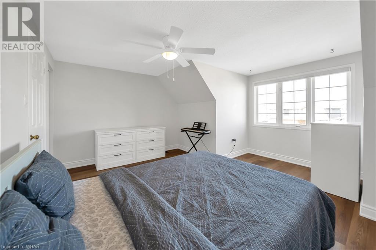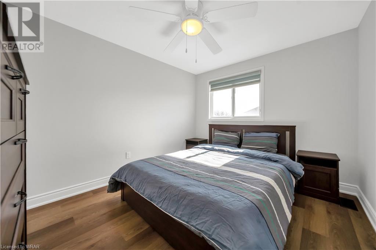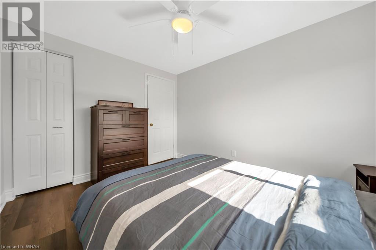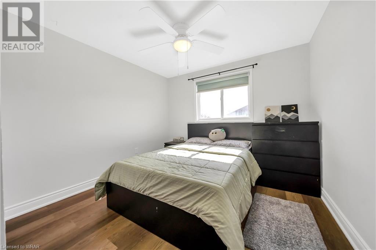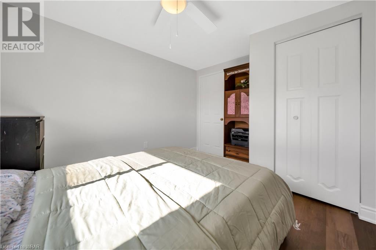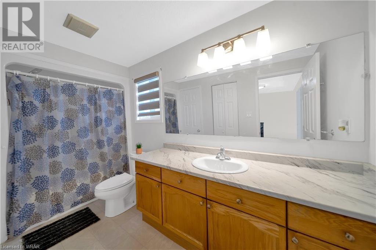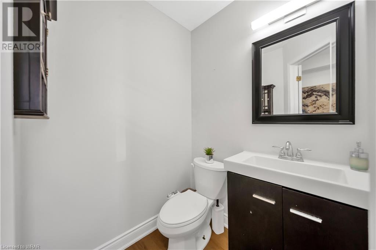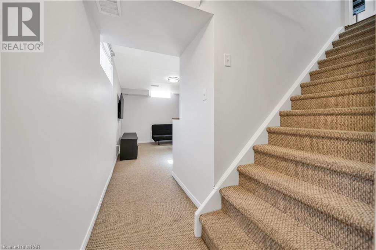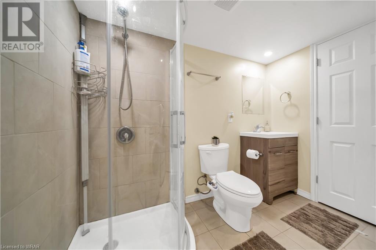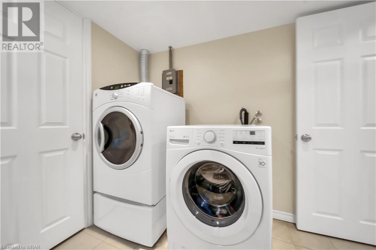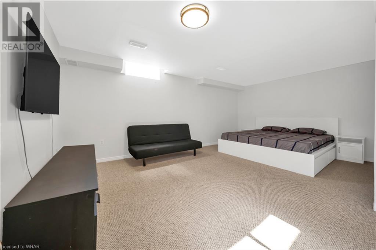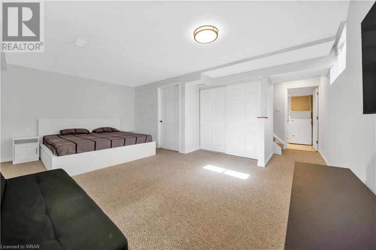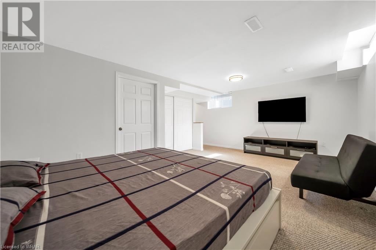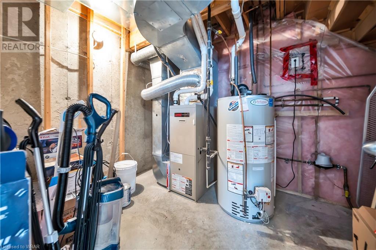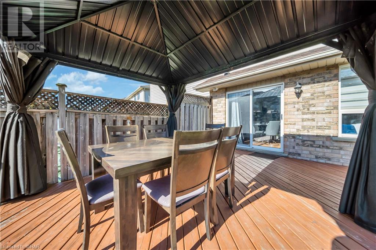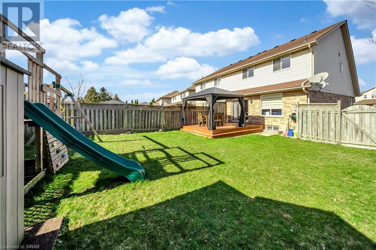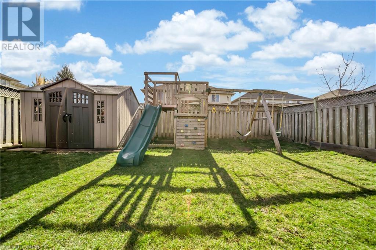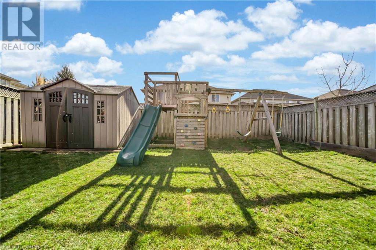3 Bedroom
3 Bathroom
1350
2 Level
Central Air Conditioning
Forced Air
$695,000
Welcome to 167 Whittaker Crescent, located in the highly sought-after neighborhood of North Galt. This charming Two-Storey Semi-Detached home offers a perfect blend of comfort and convenience, with top-rated schools, scenic parks, local shopping areas, and easy access to the 401. Step inside to find an inviting open concept layout, seamlessly integrating the recently renovated kitchen. Renovated in 2024, the kitchen features quartz countertops, stainless steel appliances installed in the same year, and new flooring for a modern and stylish feel. Additional updates include a new A/C unit in 2023, a new washer in 2023, and a freshly painted interior throughout. Sliding door opening to a fully fenced backyard with gazebo, shed for storage and swings for your children outdoor enjoyment. Hardwood stairs leading to the second floor, featuring three spacious bedrooms, accompanied by a full 4-piece bathroom boasting a convenient cheater door to the primary bedroom. Descend to the finished basement, where you'll find a generously-sized rec room perfect for relaxation and entertainment. This level also features a full bathroom, a walk-in closet, and a separate laundry area for added convenience. Step outside to the sizable backyard, complete with a large deck, providing the ideal space for outdoor relaxation and gatherings. Don't miss out on the opportunity to call this meticulously maintained property your new home. Schedule your viewing today before it's gone! (id:39551)
Property Details
|
MLS® Number
|
40568842 |
|
Property Type
|
Single Family |
|
Amenities Near By
|
Hospital, Park, Place Of Worship, Playground, Schools, Shopping |
|
Community Features
|
School Bus |
|
Equipment Type
|
Water Heater |
|
Features
|
Gazebo, Sump Pump, Automatic Garage Door Opener |
|
Parking Space Total
|
3 |
|
Rental Equipment Type
|
Water Heater |
|
Structure
|
Shed |
Building
|
Bathroom Total
|
3 |
|
Bedrooms Above Ground
|
3 |
|
Bedrooms Total
|
3 |
|
Appliances
|
Dishwasher, Dryer, Refrigerator, Stove, Washer, Microwave Built-in, Garage Door Opener |
|
Architectural Style
|
2 Level |
|
Basement Development
|
Finished |
|
Basement Type
|
Full (finished) |
|
Constructed Date
|
1999 |
|
Construction Style Attachment
|
Semi-detached |
|
Cooling Type
|
Central Air Conditioning |
|
Exterior Finish
|
Brick, Vinyl Siding |
|
Foundation Type
|
Poured Concrete |
|
Half Bath Total
|
1 |
|
Heating Fuel
|
Natural Gas |
|
Heating Type
|
Forced Air |
|
Stories Total
|
2 |
|
Size Interior
|
1350 |
|
Type
|
House |
|
Utility Water
|
Municipal Water |
Parking
Land
|
Access Type
|
Highway Nearby |
|
Acreage
|
No |
|
Land Amenities
|
Hospital, Park, Place Of Worship, Playground, Schools, Shopping |
|
Sewer
|
Municipal Sewage System |
|
Size Depth
|
109 Ft |
|
Size Frontage
|
23 Ft |
|
Size Total Text
|
Under 1/2 Acre |
|
Zoning Description
|
Rs1 |
Rooms
| Level |
Type |
Length |
Width |
Dimensions |
|
Second Level |
4pc Bathroom |
|
|
Measurements not available |
|
Second Level |
Bedroom |
|
|
11'8'' x 9'4'' |
|
Second Level |
Bedroom |
|
|
11'8'' x 9'2'' |
|
Second Level |
Primary Bedroom |
|
|
13'8'' x 14'6'' |
|
Basement |
3pc Bathroom |
|
|
Measurements not available |
|
Main Level |
2pc Bathroom |
|
|
Measurements not available |
|
Main Level |
Living Room |
|
|
16'9'' x 11'0'' |
|
Main Level |
Kitchen |
|
|
20'7'' x 8'0'' |
https://www.realtor.ca/real-estate/26730089/167-whittaker-crescent-cambridge
