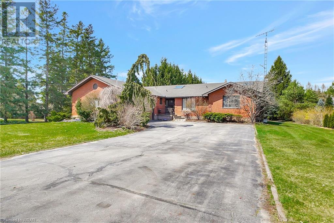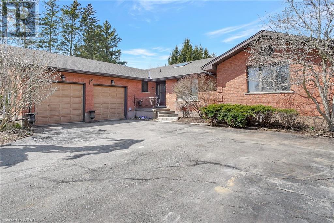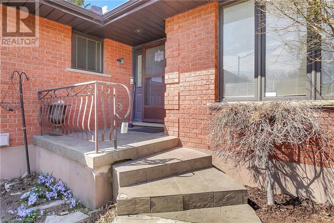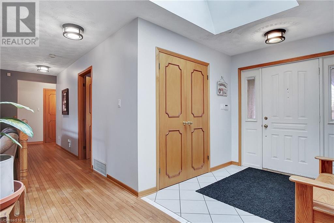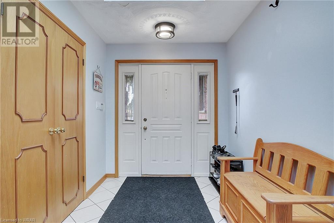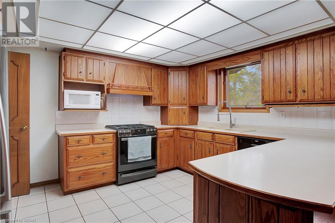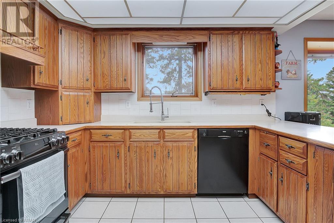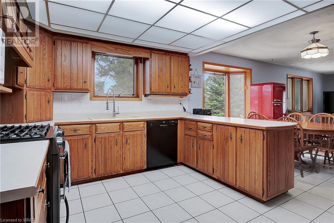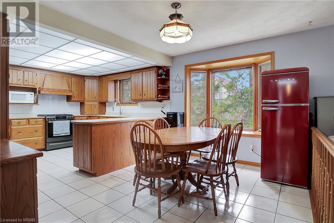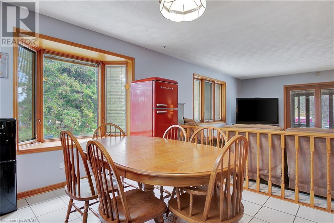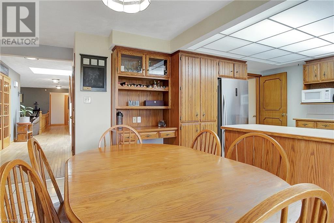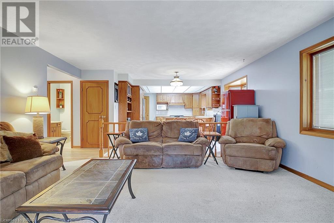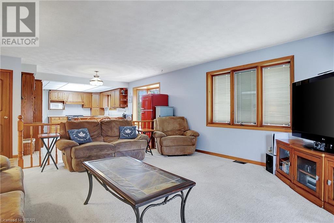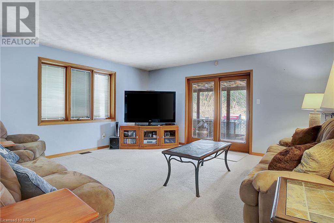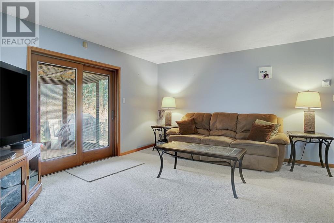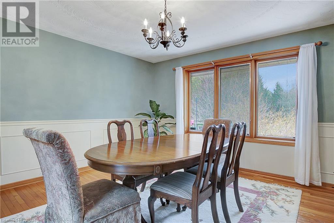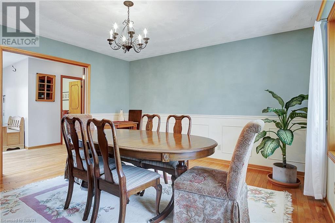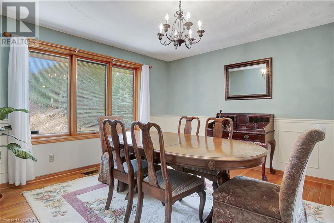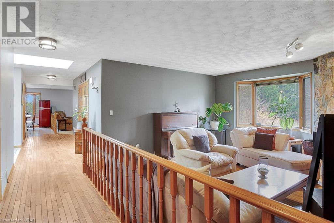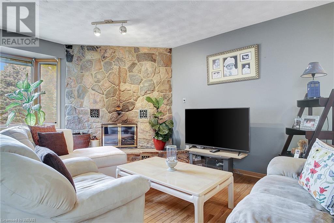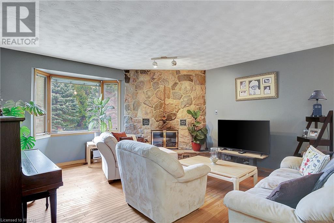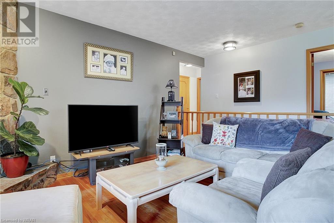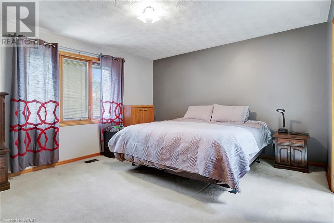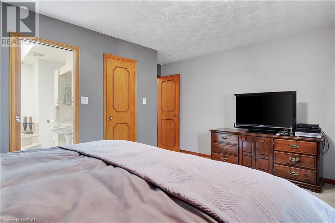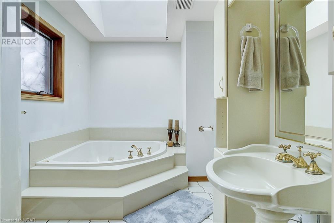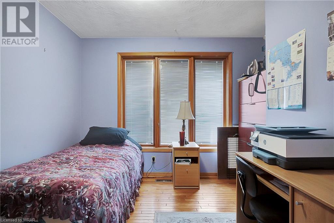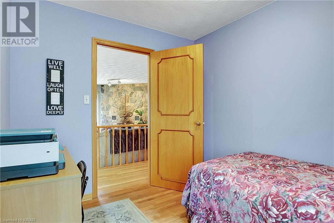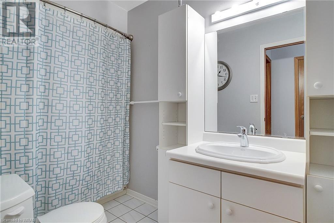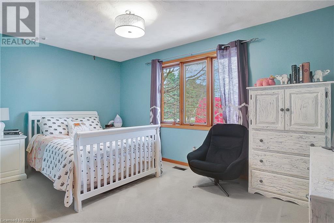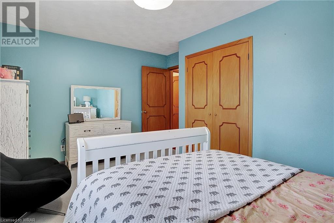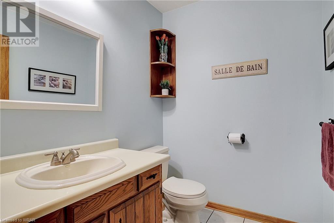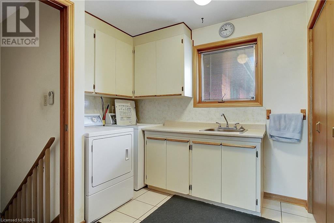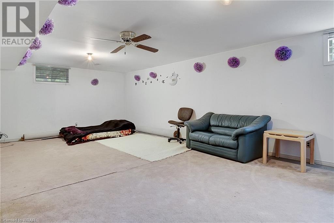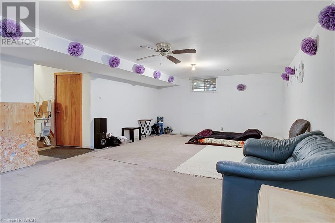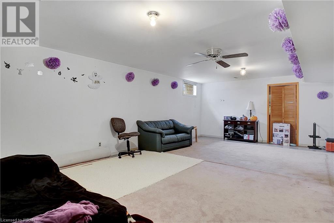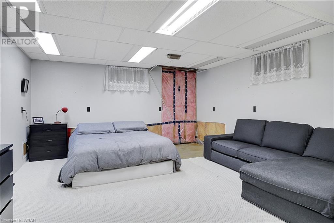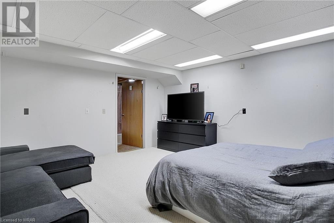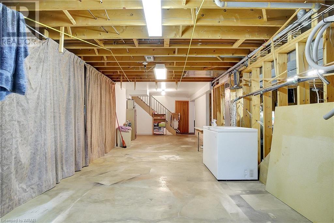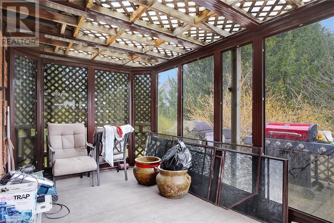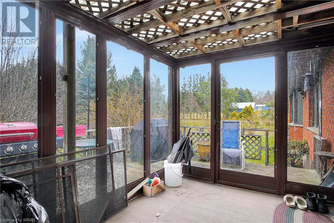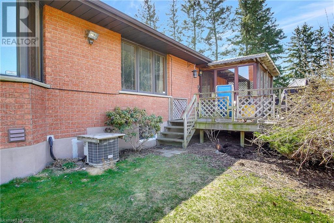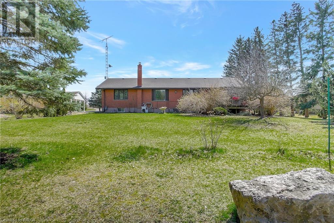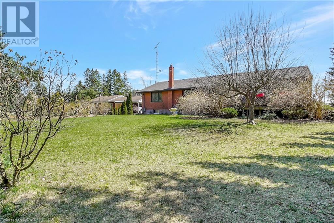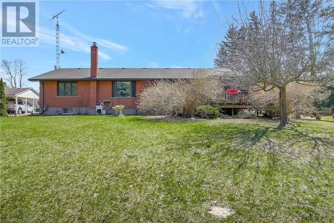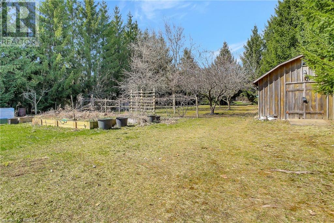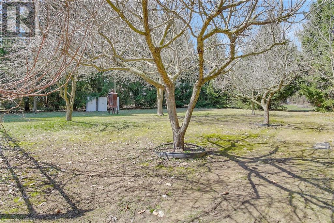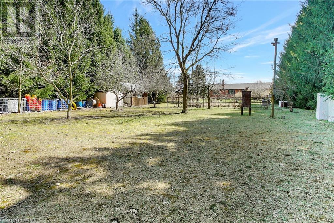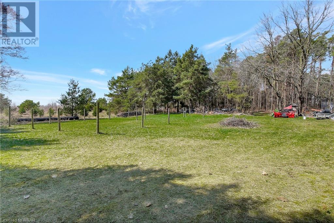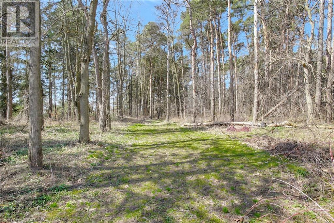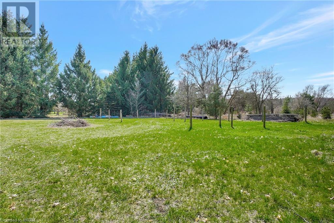4 Bedroom
3 Bathroom
4396
Bungalow
Central Air Conditioning
Forced Air
Acreage
$1,350,000
Charming country bungalow available just outside of Cambridge! Welcome to 1614 Roseville Road, North Dumfries. As you step onto this property, you will find a large front yard, numerous gardens bordering the home, and a spacious driveway offering ample parking. Entering the home, you're welcomed by a bright foyer featuring a large coat closet and tile floors for easy maintenance. Hardwood floors extend throughout the hallway, living room, and dining room, while tile floors grace the kitchen and bathrooms. The spacious kitchen boasts abundant cabinets, a built-in wine rack, and desk, seamlessly flowing into a breakfast nook with a bay window and the family room. The luminous family room includes large windows and sliding doors leading out to your private sunroom. The dedicated formal dining room offers an ideal setting for special dinners and gatherings, whereas the living room provides a cozy retreat, complete with a stone fireplace. The primary suite includes a 4-piece ensuite with a large corner jetted tub and standalone shower. This level also features two additional bedrooms, all with carpeted floors for comfort. A powder room and a 4-piece main bath are also present. The basement houses a large finished recreation room and an additional bedroom, offering considerable storage space and a large unfinished area brimming with potential! Located just minutes from HWY 401, this property ensures swift access to Kitchener, Cambridge, and the GTA. Don't miss this opportunity to make 1614 Roseville Rd your new home - book your showing today! (id:39551)
Property Details
|
MLS® Number
|
40569307 |
|
Property Type
|
Single Family |
|
Amenities Near By
|
Golf Nearby |
|
Community Features
|
Quiet Area |
|
Features
|
Southern Exposure, Country Residential |
|
Parking Space Total
|
12 |
Building
|
Bathroom Total
|
3 |
|
Bedrooms Above Ground
|
3 |
|
Bedrooms Below Ground
|
1 |
|
Bedrooms Total
|
4 |
|
Appliances
|
Dishwasher, Refrigerator |
|
Architectural Style
|
Bungalow |
|
Basement Development
|
Partially Finished |
|
Basement Type
|
Full (partially Finished) |
|
Construction Style Attachment
|
Detached |
|
Cooling Type
|
Central Air Conditioning |
|
Exterior Finish
|
Brick |
|
Half Bath Total
|
1 |
|
Heating Fuel
|
Natural Gas |
|
Heating Type
|
Forced Air |
|
Stories Total
|
1 |
|
Size Interior
|
4396 |
|
Type
|
House |
|
Utility Water
|
Well |
Parking
Land
|
Access Type
|
Road Access, Highway Access, Highway Nearby |
|
Acreage
|
Yes |
|
Land Amenities
|
Golf Nearby |
|
Sewer
|
Septic System |
|
Size Frontage
|
110 Ft |
|
Size Total Text
|
2 - 4.99 Acres |
|
Zoning Description
|
Z3 |
Rooms
| Level |
Type |
Length |
Width |
Dimensions |
|
Basement |
Storage |
|
|
22'4'' x 7'0'' |
|
Basement |
Storage |
|
|
13'7'' x 12'3'' |
|
Basement |
Utility Room |
|
|
19'11'' x 17' |
|
Basement |
Bedroom |
|
|
14'7'' x 15'7'' |
|
Basement |
Recreation Room |
|
|
25'11'' x 15'7'' |
|
Main Level |
Sunroom |
|
|
8'0'' x 13'8'' |
|
Main Level |
Foyer |
|
|
8'3'' x 7'3'' |
|
Main Level |
Laundry Room |
|
|
9'1'' x 8'11'' |
|
Main Level |
Bedroom |
|
|
9'11'' x 10'11'' |
|
Main Level |
Bedroom |
|
|
11'6'' x 14'11'' |
|
Main Level |
Primary Bedroom |
|
|
15'9'' x 15'0'' |
|
Main Level |
Kitchen |
|
|
15'5'' x 12'10'' |
|
Main Level |
Breakfast |
|
|
9'9'' x 12'10'' |
|
Main Level |
Family Room |
|
|
15'10'' x 16'1'' |
|
Main Level |
Living Room |
|
|
17'4'' x 16'0'' |
|
Main Level |
Dining Room |
|
|
13'8'' x 13'8'' |
|
Main Level |
Full Bathroom |
|
|
Measurements not available |
|
Main Level |
4pc Bathroom |
|
|
Measurements not available |
|
Main Level |
2pc Bathroom |
|
|
Measurements not available |
https://www.realtor.ca/real-estate/26732104/1614-roseville-road-north-dumfries
