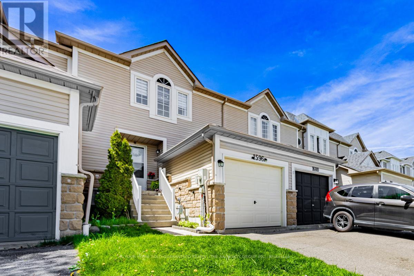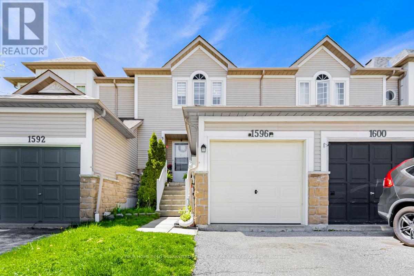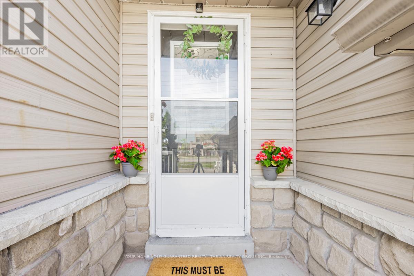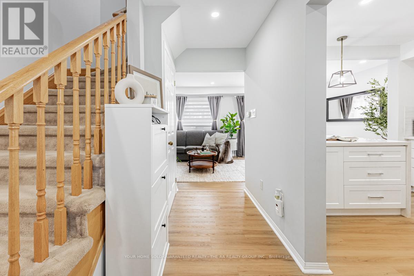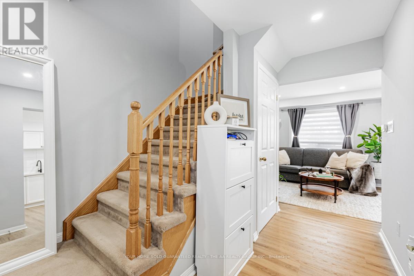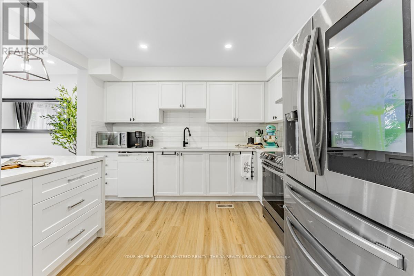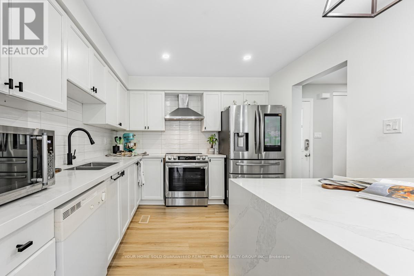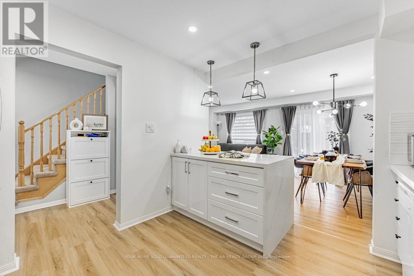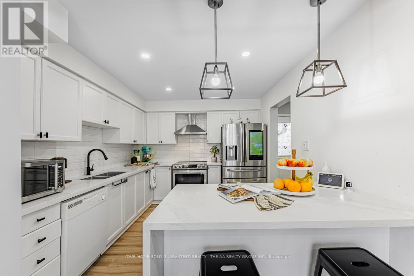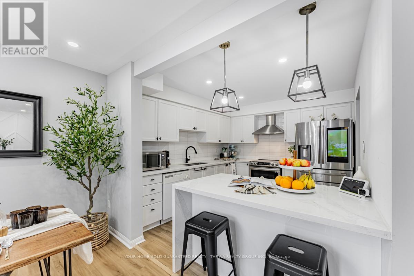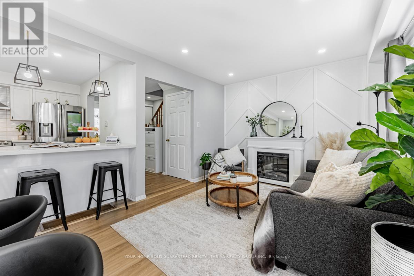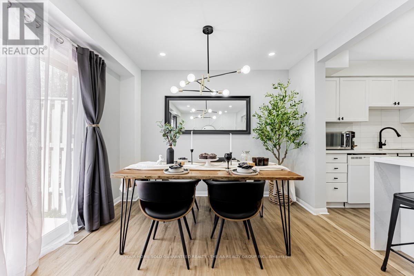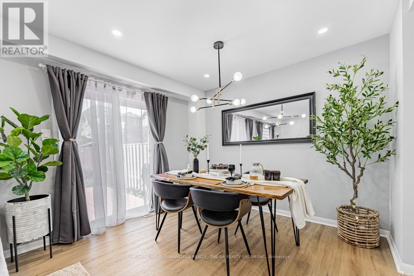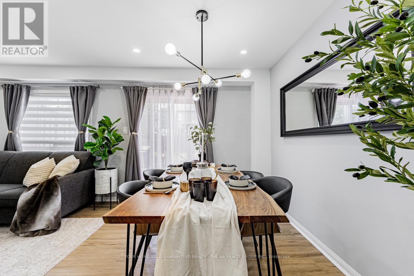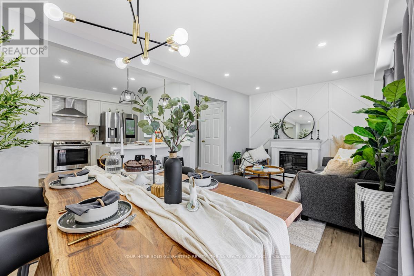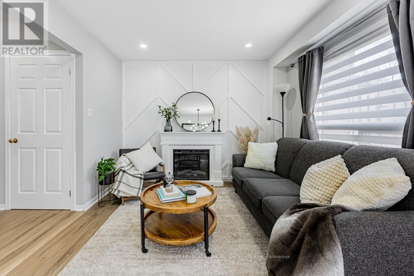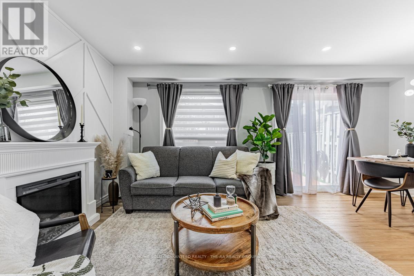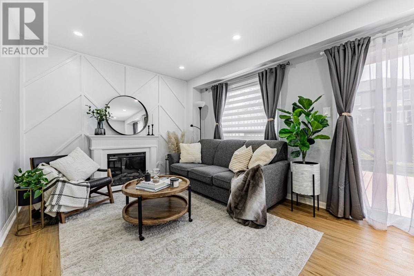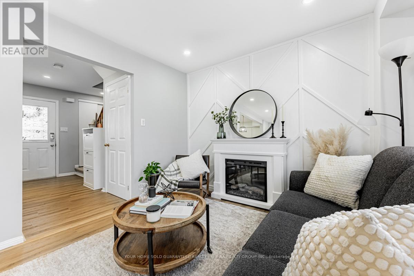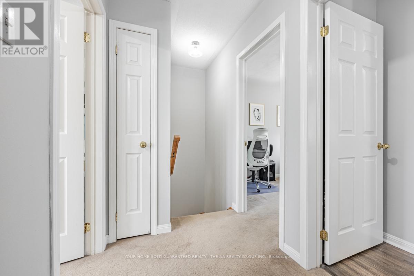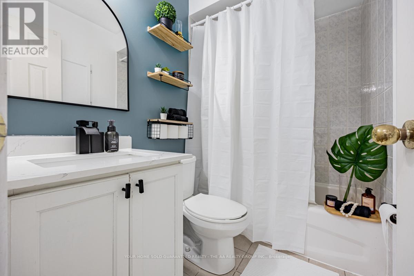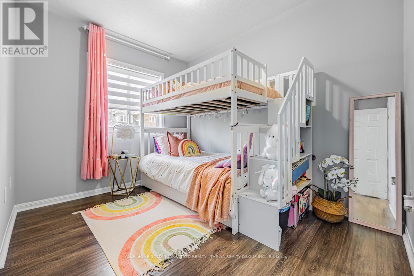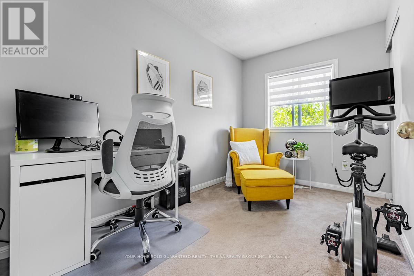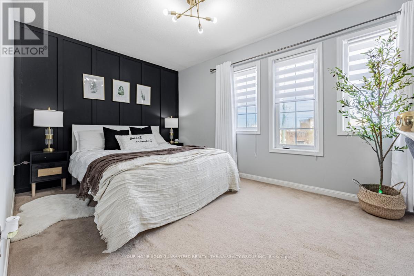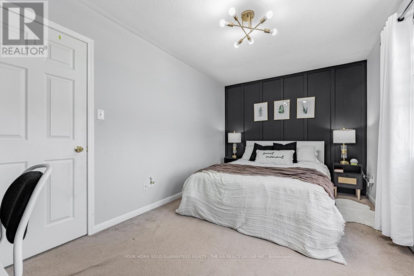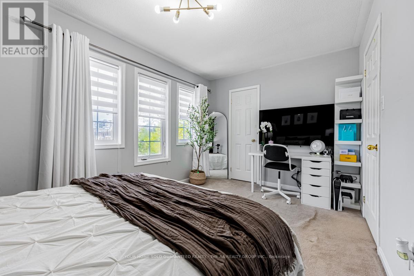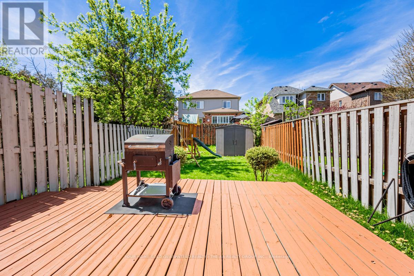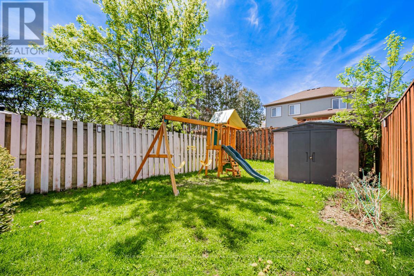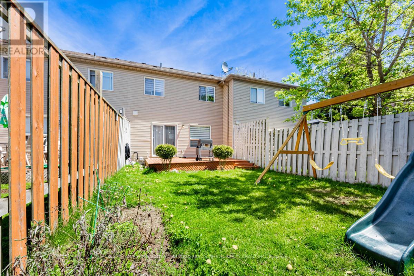3 Bedroom
1 Bathroom
Central Air Conditioning, Ventilation System
Forced Air
$639,000
Stunning Freehold Townhome Nestled in the Coveted Town of Bowmanville, just a Stroll Away from Tim Hortons, Starbucks, Various Shops, Dining Spots, Schools, and Transit. This Home Features a Bright Living Room Illuminated by a Large Window, contemporary accent wall, Complemented by a Dining Area with Sliding Glass Doors Leading to the Deck and a Spacious Fully Fenced Backyard. The Kitchen has Been Recently Updated with Quartz Countertops. The Furnace, Central Air System, and Roof were All Replaced in 2017. Additionally, the Home Boasts Modernized Light Fixtures Throughout, Along with Pot Lights on the Main Floor. Book your showing now and experience the essence of comfortable, convenient, and stylish living! **** EXTRAS **** 3PC Rough In, SS Stove, Dishwasher, Washer/Dryer, All Electrical Fixtures, and all Window Coverings and Rods (id:39551)
Property Details
|
MLS® Number
|
E8316176 |
|
Property Type
|
Single Family |
|
Community Name
|
Bowmanville |
|
Amenities Near By
|
Schools, Place Of Worship, Hospital, Public Transit |
|
Community Features
|
Community Centre |
|
Features
|
Cul-de-sac, Flat Site |
|
Parking Space Total
|
2 |
Building
|
Bathroom Total
|
1 |
|
Bedrooms Above Ground
|
3 |
|
Bedrooms Total
|
3 |
|
Basement Development
|
Unfinished |
|
Basement Type
|
N/a (unfinished) |
|
Construction Style Attachment
|
Attached |
|
Cooling Type
|
Central Air Conditioning, Ventilation System |
|
Exterior Finish
|
Vinyl Siding, Brick |
|
Foundation Type
|
Poured Concrete |
|
Heating Fuel
|
Natural Gas |
|
Heating Type
|
Forced Air |
|
Stories Total
|
2 |
|
Type
|
Row / Townhouse |
|
Utility Water
|
Municipal Water |
Parking
Land
|
Acreage
|
No |
|
Land Amenities
|
Schools, Place Of Worship, Hospital, Public Transit |
|
Sewer
|
Sanitary Sewer |
|
Size Irregular
|
19.69 X 137.26 Ft |
|
Size Total Text
|
19.69 X 137.26 Ft|under 1/2 Acre |
Rooms
| Level |
Type |
Length |
Width |
Dimensions |
|
Second Level |
Primary Bedroom |
4.58 m |
2.89 m |
4.58 m x 2.89 m |
|
Second Level |
Bedroom 2 |
3.18 m |
2.35 m |
3.18 m x 2.35 m |
|
Second Level |
Bedroom 3 |
3.15 m |
2.54 m |
3.15 m x 2.54 m |
|
Main Level |
Kitchen |
3.1 m |
3.48 m |
3.1 m x 3.48 m |
|
Main Level |
Living Room |
3.2 m |
2.8 m |
3.2 m x 2.8 m |
|
Main Level |
Dining Room |
3.2 m |
2.8 m |
3.2 m x 2.8 m |
https://www.realtor.ca/real-estate/26862057/1596-green-road-clarington-bowmanville
