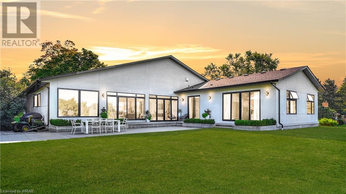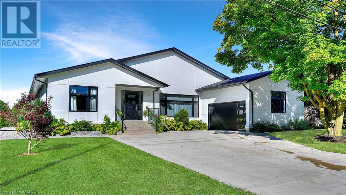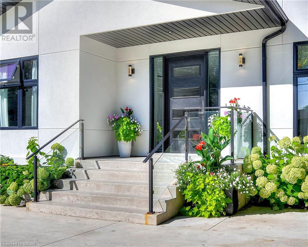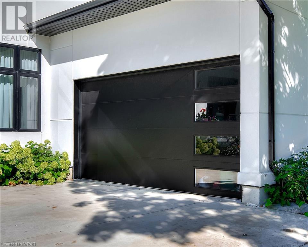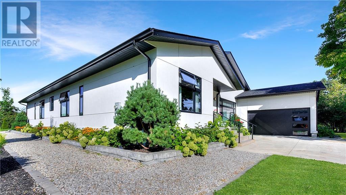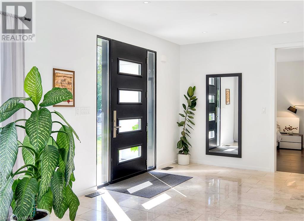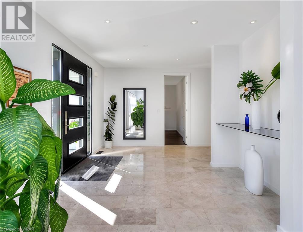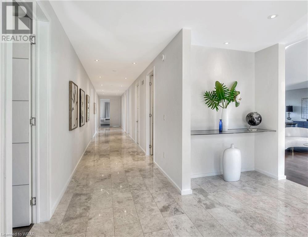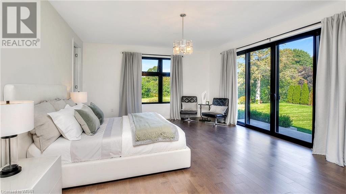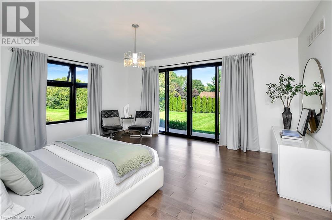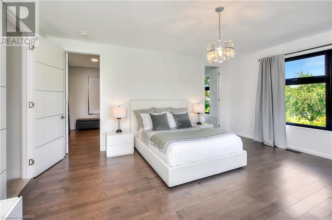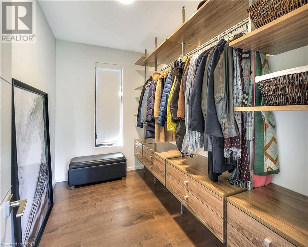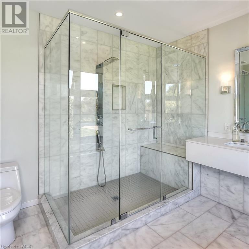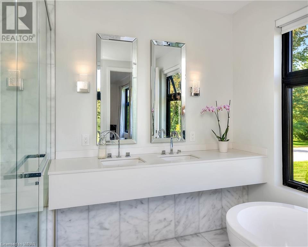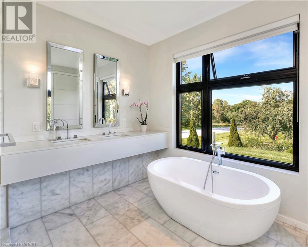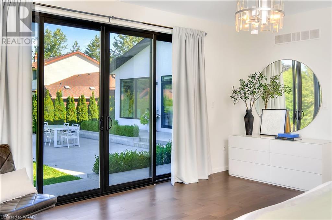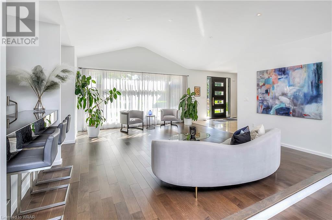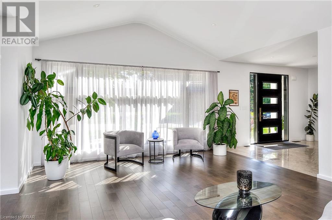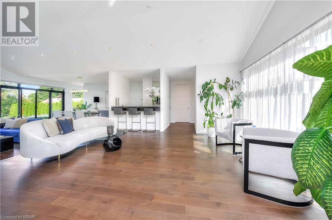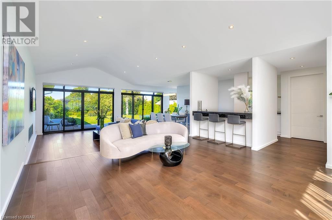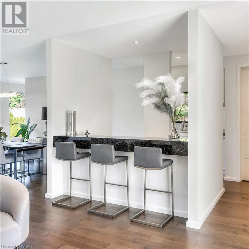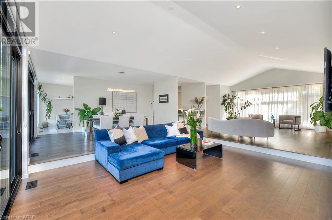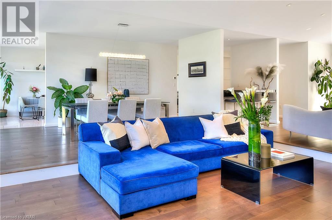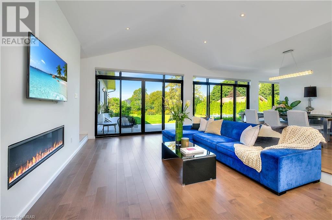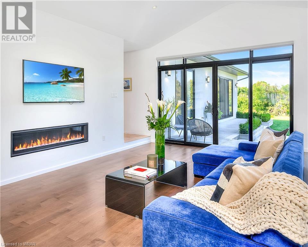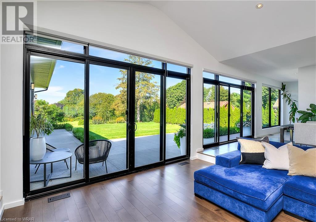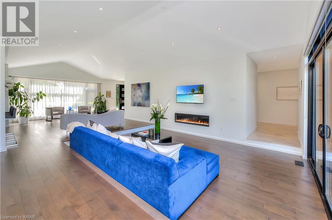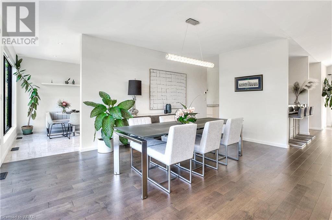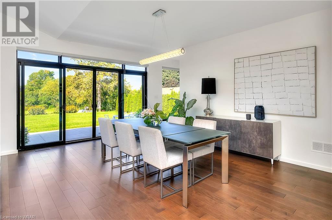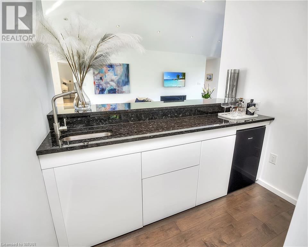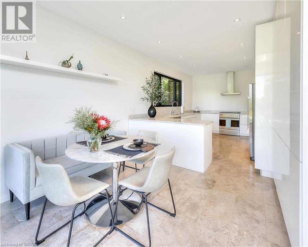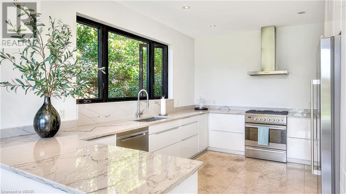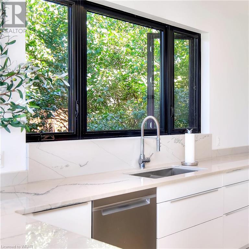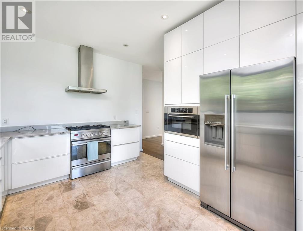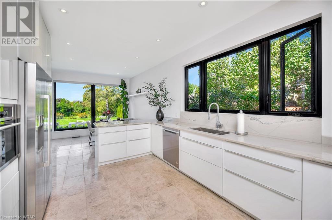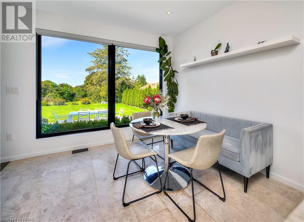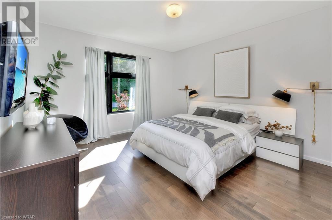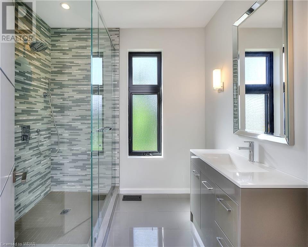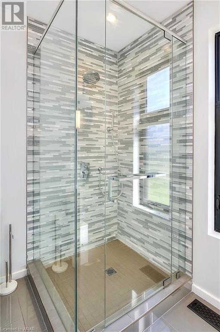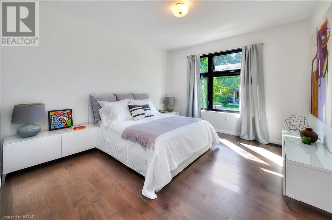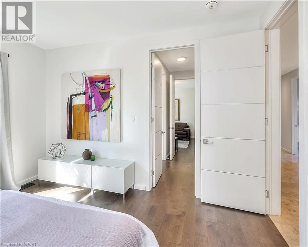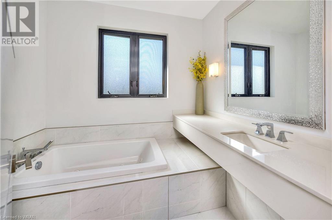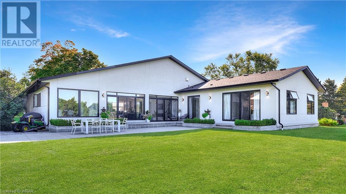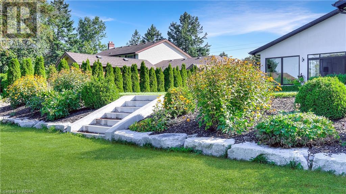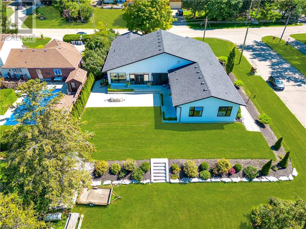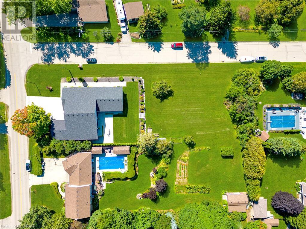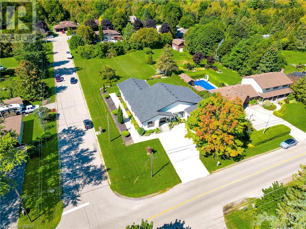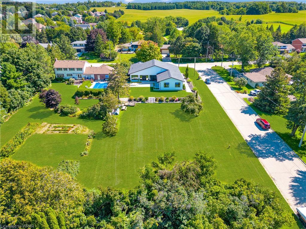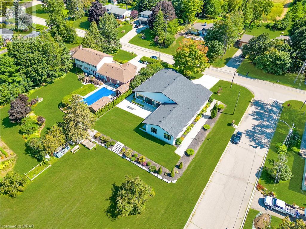4 Bedroom
4 Bathroom
3612.8700
Bungalow
Fireplace
Central Air Conditioning
Forced Air
$2,195,000
Resting on an expansive 0.691-acre lot, this pristine 4-bedroom/4-bathroom bungalow sets a new standard. Remarkable finishes including a stucco exterior, a generous 3600 sqft layout above grade, & meticulous attention to detail define 1480 Mannheim Road as the perfect place to call home! Check out our TOP 5 reasons why you'll love this home! #5 MODERN OPEN-CONCEPT LIVING - Discover a thoughtfully designed layout with vaulted ceilings, flooded with natural light from a wall of floor-to-ceiling windows. The kitchen, hallway, ensuite, & bathroom at the rear showcase elegant marble flooring, while the rest of the home boasts exquisite maple-engineered hardwood floors. The expansive living room is an ideal gathering space for entertaining. #4 MINIMALIST KITCHEN - Step into the sleek European-inspired style kitchen featuring ceiling-height push-to-open cabinetry, a gas range & stove, elegant quartz/quartzite countertops, & generous windows that flood the space with sunlight. There's a beautiful bright dinette to enjoy, as well as formal dining with sliding patio doors. #3 SPACIOUS OUTDOOR RETREAT - Step outside to find a beautifully manicured 100'x300' double lot. #2 BEDROOMS & BATHS - The master bedroom offers a walkout to the backyard, along with a luxurious ensuite boasting a soaker tub, glass shower, double sinks, & a spacious walk-in closet. Three additional bedrooms provide comfortable retreats. One of them treats you to a private 3-pc. ensuite & walkout access. While two more 3-piece bathrooms ensure convenience & privacy for everyone. #1 SERENE LOCATION - Mannheim, steeped in historical charm since the 1800s, boasts meticulously kept homes reflecting the residents' pride in their neighbourhood. Nestled near Trussler & Bleams Roads, this location offers swift access to The Sunrise Shopping Centre & The Boardwalk's shops on Ira Needles. The nearby Expressway ensures effortless city-wide transit, giving you easy access to all Kitchener-Waterloo has to offer! (id:39551)
Property Details
|
MLS® Number
|
40549316 |
|
Property Type
|
Single Family |
|
Amenities Near By
|
Playground, Shopping |
|
Community Features
|
Quiet Area, School Bus |
|
Equipment Type
|
Water Heater |
|
Features
|
Wet Bar, Automatic Garage Door Opener |
|
Parking Space Total
|
7 |
|
Rental Equipment Type
|
Water Heater |
Building
|
Bathroom Total
|
4 |
|
Bedrooms Above Ground
|
4 |
|
Bedrooms Total
|
4 |
|
Appliances
|
Dishwasher, Dryer, Refrigerator, Water Softener, Wet Bar, Washer, Microwave Built-in, Gas Stove(s), Hood Fan, Window Coverings, Garage Door Opener |
|
Architectural Style
|
Bungalow |
|
Basement Development
|
Unfinished |
|
Basement Type
|
Partial (unfinished) |
|
Constructed Date
|
2018 |
|
Construction Style Attachment
|
Detached |
|
Cooling Type
|
Central Air Conditioning |
|
Exterior Finish
|
Stucco |
|
Fire Protection
|
Smoke Detectors |
|
Fireplace Present
|
Yes |
|
Fireplace Total
|
1 |
|
Foundation Type
|
Poured Concrete |
|
Heating Fuel
|
Natural Gas |
|
Heating Type
|
Forced Air |
|
Stories Total
|
1 |
|
Size Interior
|
3612.8700 |
|
Type
|
House |
|
Utility Water
|
Municipal Water |
Parking
Land
|
Access Type
|
Highway Access |
|
Acreage
|
No |
|
Land Amenities
|
Playground, Shopping |
|
Sewer
|
Septic System |
|
Size Depth
|
300 Ft |
|
Size Frontage
|
100 Ft |
|
Size Total Text
|
1/2 - 1.99 Acres |
|
Zoning Description
|
A |
Rooms
| Level |
Type |
Length |
Width |
Dimensions |
|
Main Level |
Other |
|
|
10'9'' x 6'6'' |
|
Main Level |
Other |
|
|
5'11'' x 8'4'' |
|
Main Level |
Storage |
|
|
4'10'' x 8'8'' |
|
Main Level |
Primary Bedroom |
|
|
15'7'' x 18'0'' |
|
Main Level |
Office |
|
|
6'6'' x 9'10'' |
|
Main Level |
Mud Room |
|
|
9'6'' x 5'6'' |
|
Main Level |
Living Room |
|
|
14'11'' x 17'6'' |
|
Main Level |
Laundry Room |
|
|
10'10'' x 10'4'' |
|
Main Level |
Kitchen |
|
|
14'8'' x 15'9'' |
|
Main Level |
Bedroom |
|
|
13'3'' x 12'1'' |
|
Main Level |
Foyer |
|
|
13'8'' x 11'10'' |
|
Main Level |
Family Room |
|
|
17'6'' x 18'6'' |
|
Main Level |
Dining Room |
|
|
13'5'' x 17'6'' |
|
Main Level |
Breakfast |
|
|
11'3'' x 9'10'' |
|
Main Level |
Bedroom |
|
|
13'4'' x 14'11'' |
|
Main Level |
Bedroom |
|
|
13'3'' x 11'10'' |
|
Main Level |
Other |
|
|
5'1'' x 7'8'' |
|
Main Level |
Full Bathroom |
|
|
10'11'' x 11'2'' |
|
Main Level |
3pc Bathroom |
|
|
6'11'' x 8'4'' |
|
Main Level |
3pc Bathroom |
|
|
6'5'' x 15'11'' |
|
Main Level |
3pc Bathroom |
|
|
6'11'' x 8'4'' |
Utilities
|
Electricity
|
Available |
|
Natural Gas
|
Available |
https://www.realtor.ca/real-estate/26601129/1480-mannheim-road-mannheim
