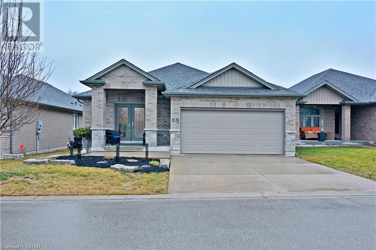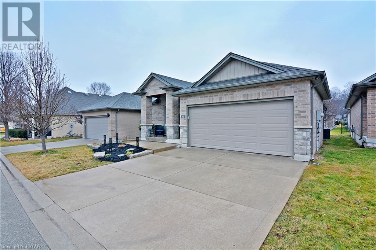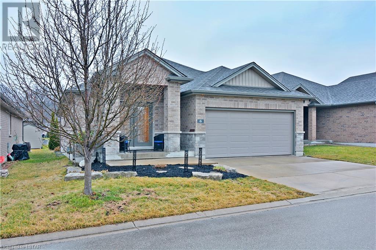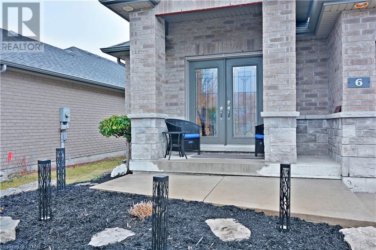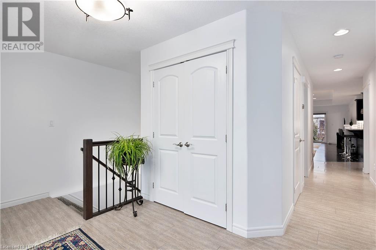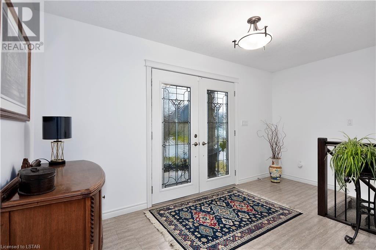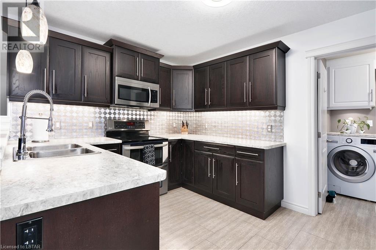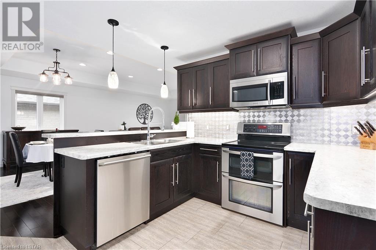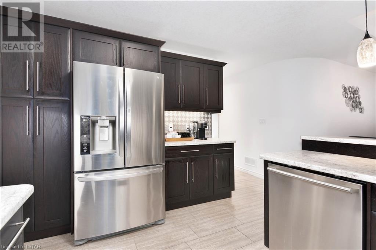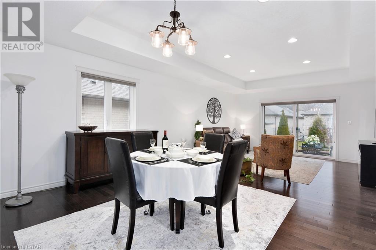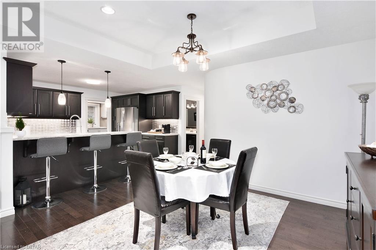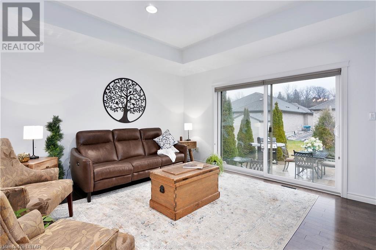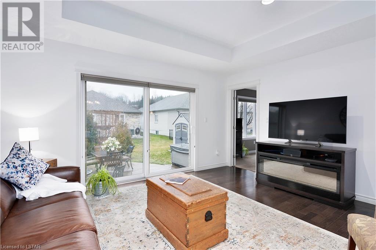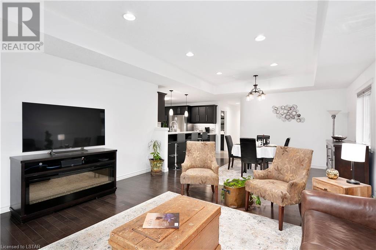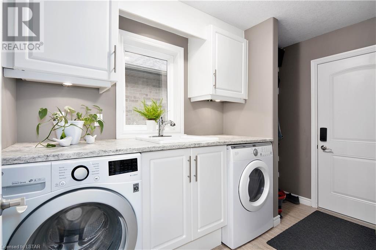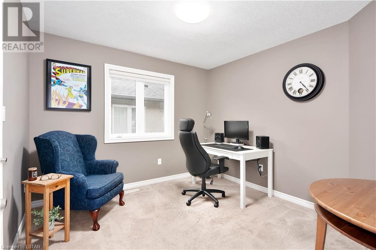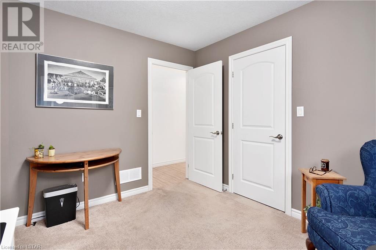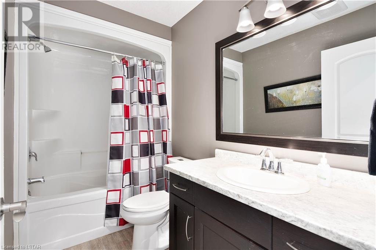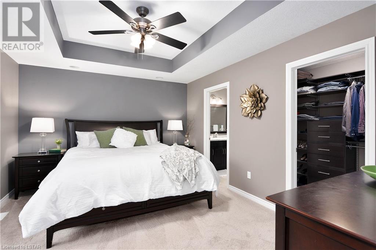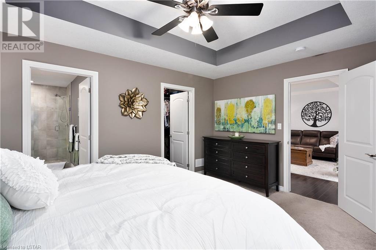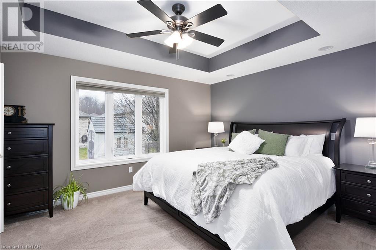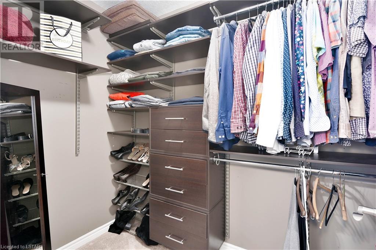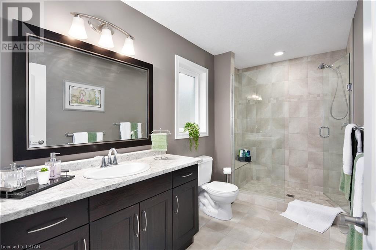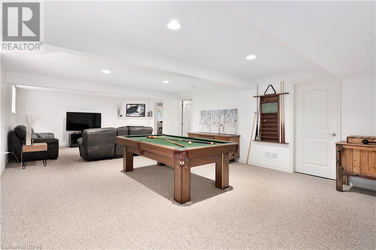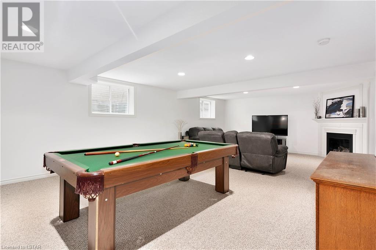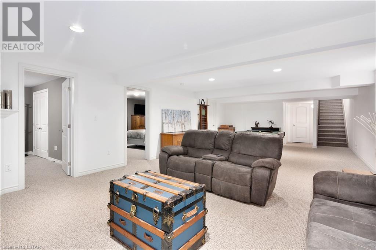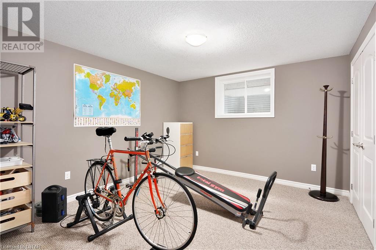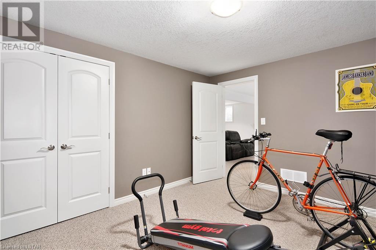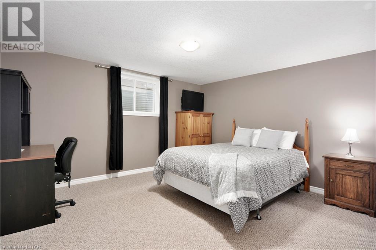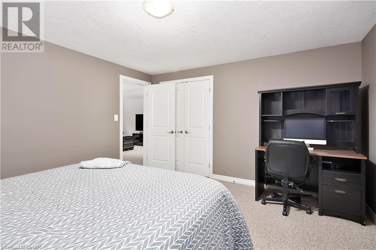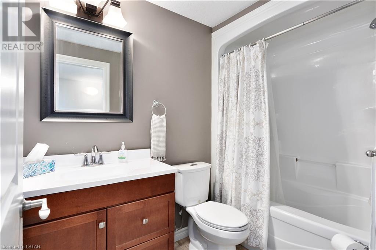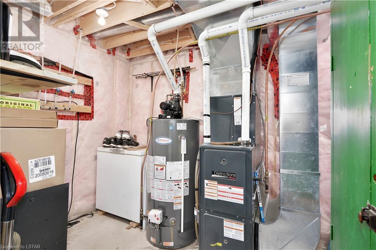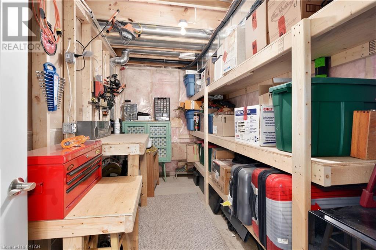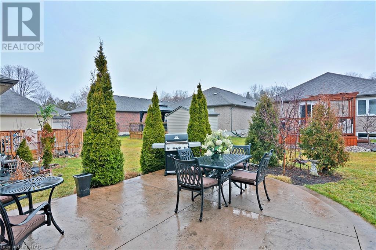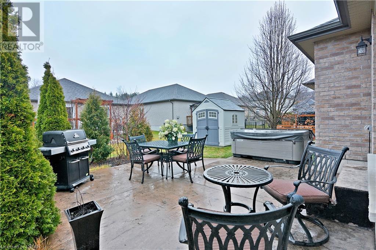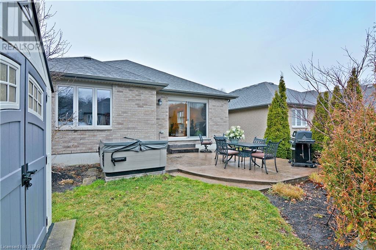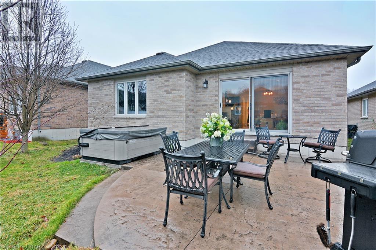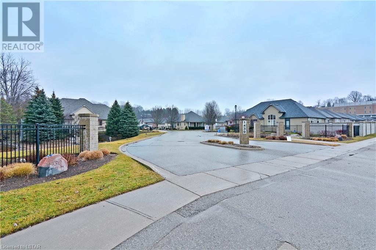1430 Highbury Avenue North Unit# 6 London, Ontario N5Y 6M4
$739,900Maintenance, Other, See Remarks
$122 Monthly
Maintenance, Other, See Remarks
$122 MonthlyImmaculate home now offered for the first time in Maple Ridge Estates! Enjoy a luxury feel in this low-maintenance home complete with plenty of beautiful and spacious features. With 4 total bedrooms (2+2), 3 full bathrooms (including ensuite primary), main-floor laundry, 2 car garage, expansive recreation room, and welcoming main floor, you'd be hard pressed to find anything missing. Unique to this unit, entertain guests on your larger rear stamped concrete patio and landscaped backyard just outside your open concept living/dining/kitchen area. Relax under your high, coffered ceilings after enjoying a delicious meal made your spacious kitchen with newer backsplash and modern fixtures! Other finishes include hardwood and tiled floors, a gas fireplace, and more! This one is certainly the unit you'll need to see. Book now! (id:39551)
Property Details
| MLS® Number | 40549957 |
| Property Type | Single Family |
| Amenities Near By | Airport, Park, Place Of Worship, Playground, Schools, Shopping |
| Communication Type | High Speed Internet |
| Community Features | School Bus |
| Equipment Type | Water Heater |
| Features | No Pet Home, Sump Pump |
| Parking Space Total | 4 |
| Rental Equipment Type | Water Heater |
| Structure | Shed |
Building
| Bathroom Total | 3 |
| Bedrooms Above Ground | 2 |
| Bedrooms Below Ground | 2 |
| Bedrooms Total | 4 |
| Appliances | Dryer, Refrigerator, Stove, Washer |
| Architectural Style | Bungalow |
| Basement Development | Finished |
| Basement Type | Full (finished) |
| Constructed Date | 2013 |
| Construction Style Attachment | Detached |
| Cooling Type | Central Air Conditioning |
| Exterior Finish | Brick, Vinyl Siding |
| Fire Protection | Smoke Detectors |
| Fireplace Present | Yes |
| Fireplace Total | 1 |
| Fireplace Type | Insert |
| Foundation Type | Poured Concrete |
| Heating Fuel | Natural Gas |
| Heating Type | Forced Air |
| Stories Total | 1 |
| Size Interior | 2660 |
| Type | House |
| Utility Water | Municipal Water |
Parking
| Attached Garage |
Land
| Access Type | Highway Access |
| Acreage | No |
| Land Amenities | Airport, Park, Place Of Worship, Playground, Schools, Shopping |
| Sewer | Municipal Sewage System |
| Size Total Text | Under 1/2 Acre |
| Zoning Description | R5-3, R6-3 |
Rooms
| Level | Type | Length | Width | Dimensions |
|---|---|---|---|---|
| Lower Level | 4pc Bathroom | Measurements not available | ||
| Lower Level | Workshop | 12'8'' x 7'1'' | ||
| Lower Level | Storage | 13'5'' x 7'3'' | ||
| Lower Level | Bedroom | 12'11'' x 13'3'' | ||
| Lower Level | Bedroom | 14'0'' x 13'3'' | ||
| Lower Level | Recreation Room | 33'4'' x 17'3'' | ||
| Main Level | 4pc Bathroom | Measurements not available | ||
| Main Level | 3pc Bathroom | Measurements not available | ||
| Main Level | Laundry Room | 7'7'' x 7'1'' | ||
| Main Level | Bedroom | 10'5'' x 10'4'' | ||
| Main Level | Primary Bedroom | 15'2'' x 12'1'' | ||
| Main Level | Kitchen | 11'3'' x 12'11'' | ||
| Main Level | Living Room/dining Room | 24'8'' x 15'0'' |
Utilities
| Electricity | Available |
| Natural Gas | Available |
https://www.realtor.ca/real-estate/26588169/1430-highbury-avenue-north-unit-6-london
Interested?
Contact us for more information
