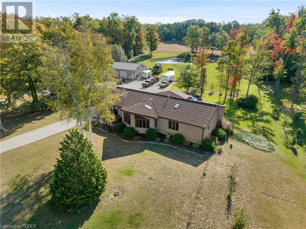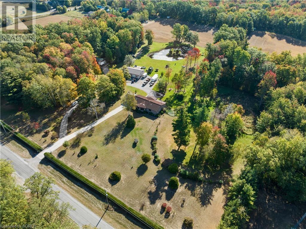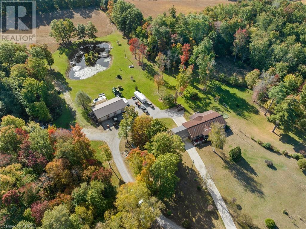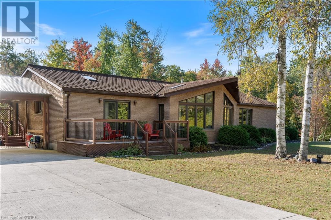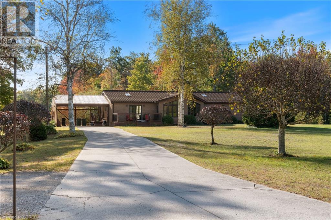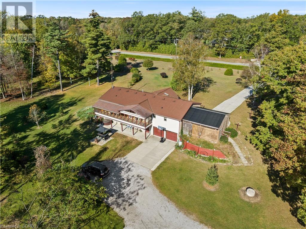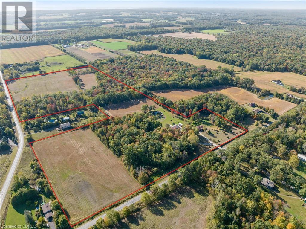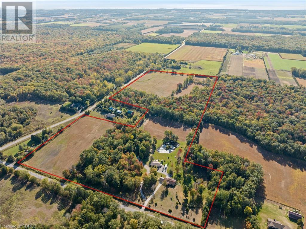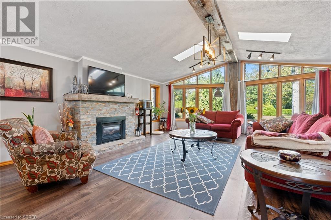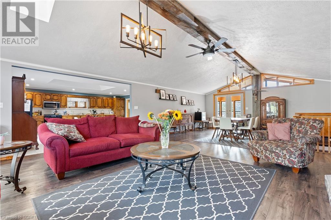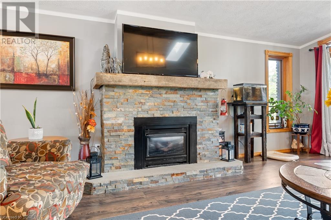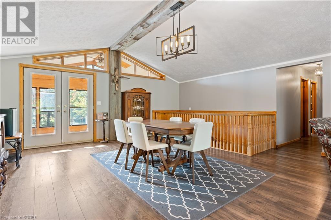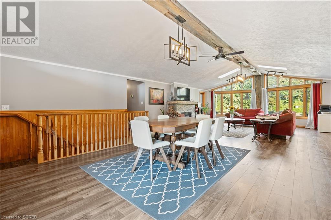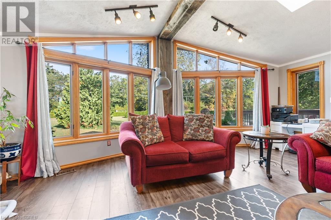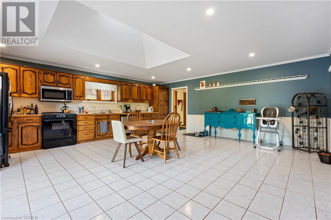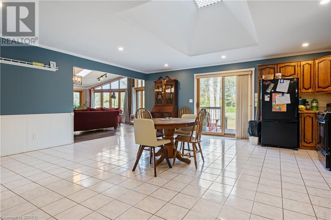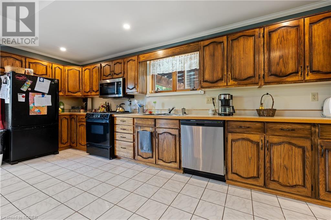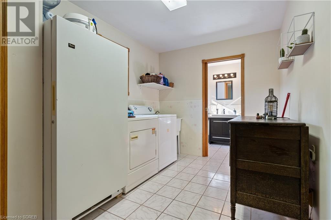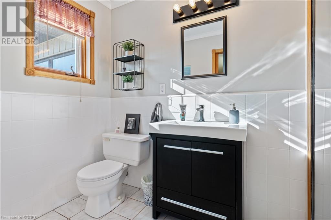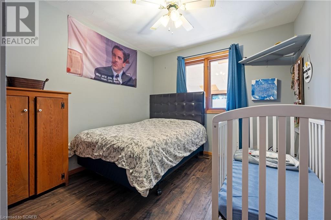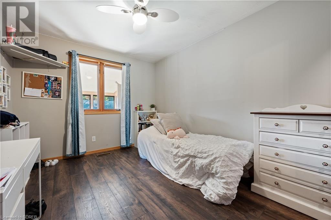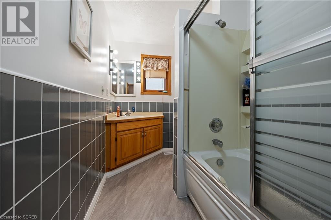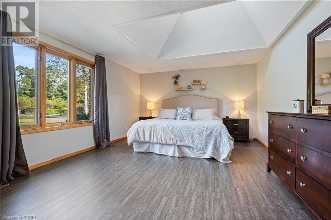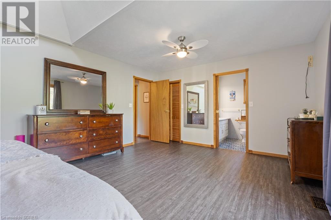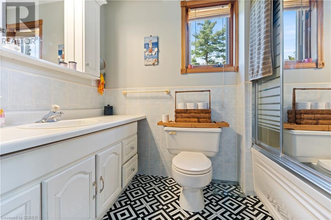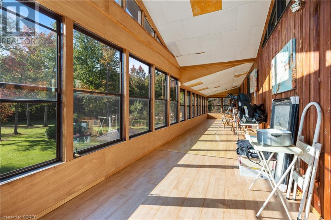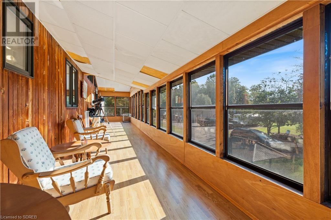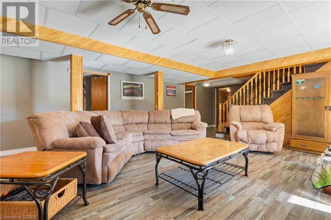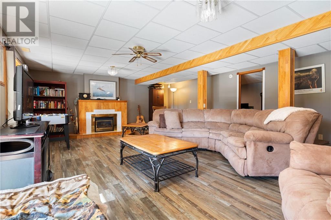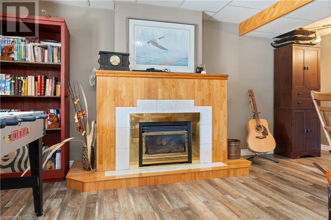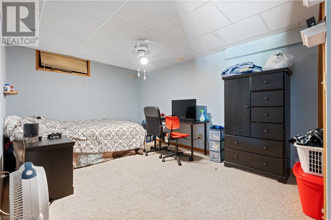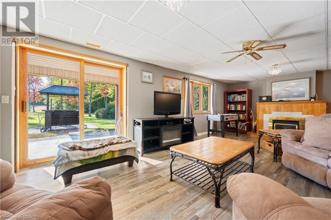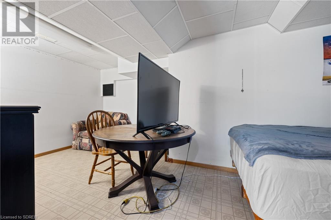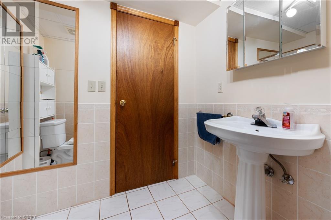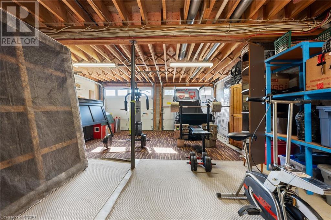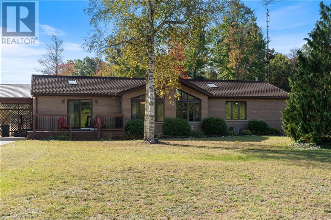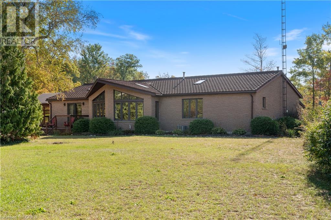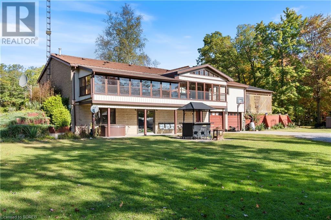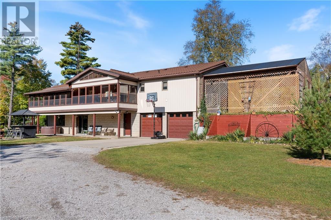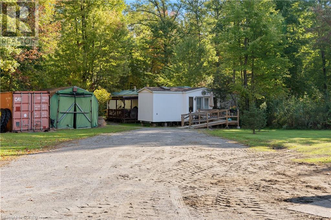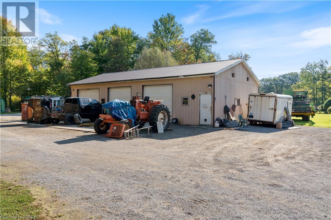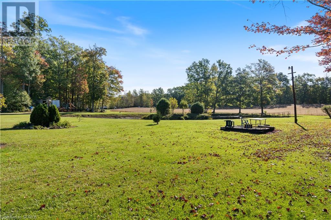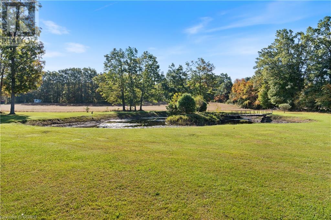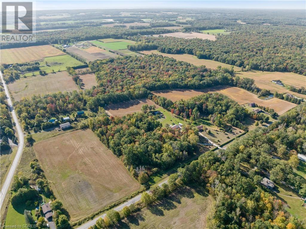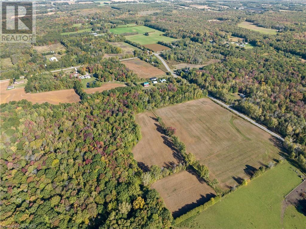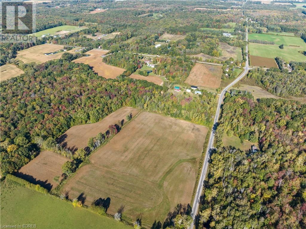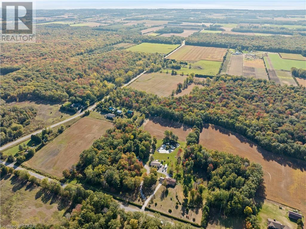4 Bedroom
4 Bathroom
2097
Bungalow
Fireplace
Central Air Conditioning
Forced Air
Acreage
$1,499,000
A country retreat with 49 acres! Minutes from Simcoe, this country property features a 3 + 1 bedroom home, approximately 11 acres of lawn with a beautiful pond, 12 acres of Carolinian forest and 26 acres of workable land. The house is around 2100 square feet and has a large eat-in kitchen, a spacious living room with gas fireplace and a walk-out basement. There is also a beautiful sunroom overlooking the property and a 2 car attached garage with newer doors. Some updates over the past few years include furnace, A/C and flooring. In addition to the house, there is a heated workshop with 3 roll up doors. There is a gas well on the property that heats the house and shop. This property has it all: close to town, house, shop and land. Come see for yourself! (id:39551)
Property Details
|
MLS® Number
|
40568604 |
|
Property Type
|
Single Family |
|
Equipment Type
|
Water Heater |
|
Features
|
Skylight, Country Residential |
|
Parking Space Total
|
10 |
|
Rental Equipment Type
|
Water Heater |
|
Structure
|
Workshop |
Building
|
Bathroom Total
|
4 |
|
Bedrooms Above Ground
|
3 |
|
Bedrooms Below Ground
|
1 |
|
Bedrooms Total
|
4 |
|
Appliances
|
Water Softener |
|
Architectural Style
|
Bungalow |
|
Basement Development
|
Finished |
|
Basement Type
|
Full (finished) |
|
Constructed Date
|
1989 |
|
Construction Style Attachment
|
Detached |
|
Cooling Type
|
Central Air Conditioning |
|
Exterior Finish
|
Aluminum Siding, Brick |
|
Fireplace Present
|
Yes |
|
Fireplace Total
|
2 |
|
Half Bath Total
|
2 |
|
Heating Fuel
|
Natural Gas |
|
Heating Type
|
Forced Air |
|
Stories Total
|
1 |
|
Size Interior
|
2097 |
|
Type
|
House |
|
Utility Water
|
Dug Well, Sand Point |
Parking
|
Attached Garage
|
|
|
Detached Garage
|
|
Land
|
Access Type
|
Road Access |
|
Acreage
|
Yes |
|
Sewer
|
Septic System |
|
Size Frontage
|
1188 Ft |
|
Size Irregular
|
49.53 |
|
Size Total
|
49.53 Ac|25 - 50 Acres |
|
Size Total Text
|
49.53 Ac|25 - 50 Acres |
|
Zoning Description
|
A, Psw, Hl |
Rooms
| Level |
Type |
Length |
Width |
Dimensions |
|
Basement |
Bonus Room |
|
|
18'2'' x 10'4'' |
|
Basement |
2pc Bathroom |
|
|
Measurements not available |
|
Basement |
Bedroom |
|
|
16'8'' x 10'0'' |
|
Basement |
Recreation Room |
|
|
25'10'' x 17'8'' |
|
Main Level |
Sunroom |
|
|
40'0'' x 4'0'' |
|
Main Level |
2pc Bathroom |
|
|
Measurements not available |
|
Main Level |
Laundry Room |
|
|
15'0'' x 8'0'' |
|
Main Level |
Eat In Kitchen |
|
|
22'0'' x 20'0'' |
|
Main Level |
Living Room |
|
|
19'0'' x 37'0'' |
|
Main Level |
4pc Bathroom |
|
|
Measurements not available |
|
Main Level |
Bedroom |
|
|
10'0'' x 12'0'' |
|
Main Level |
Bedroom |
|
|
10'0'' x 12'0'' |
|
Main Level |
Full Bathroom |
|
|
Measurements not available |
|
Main Level |
Primary Bedroom |
|
|
19'8'' x 13'6'' |
https://www.realtor.ca/real-estate/26726515/1410-charlotteville-8-road-simcoe
