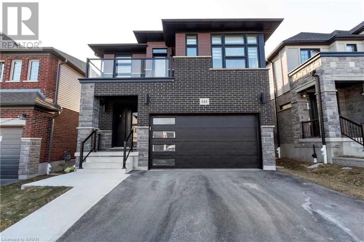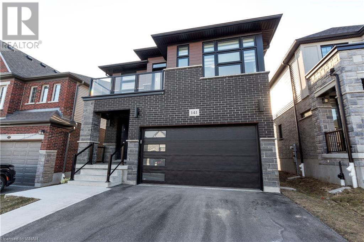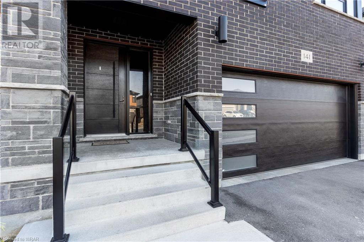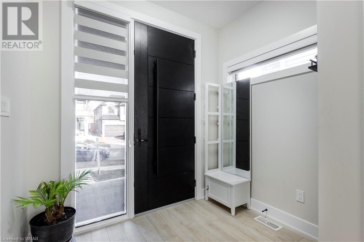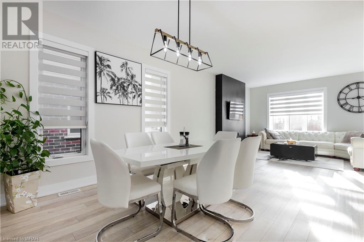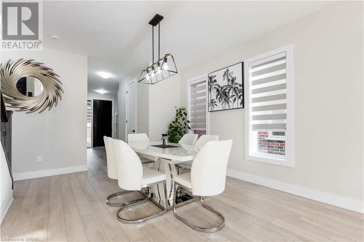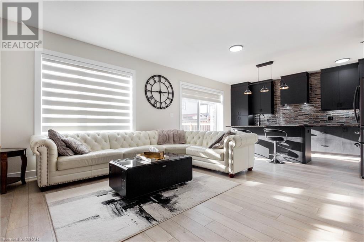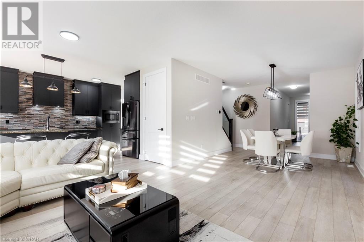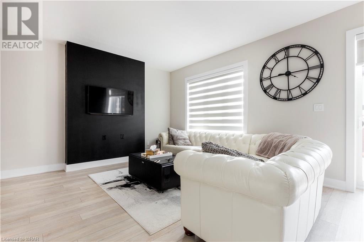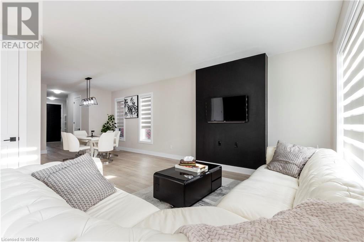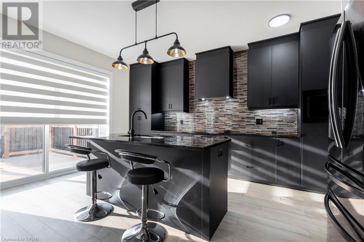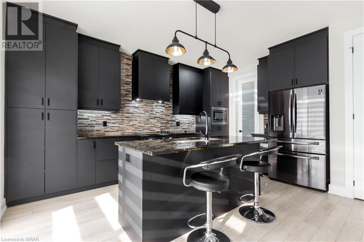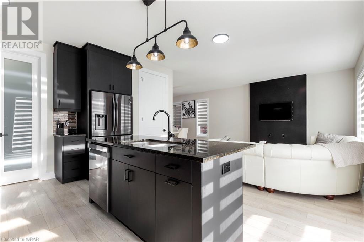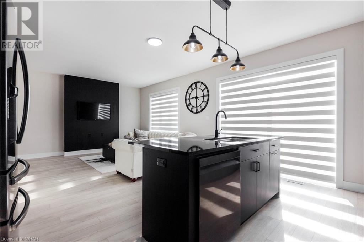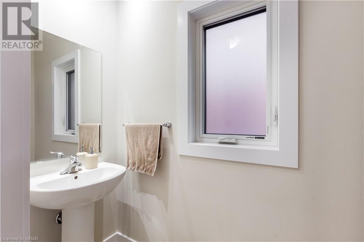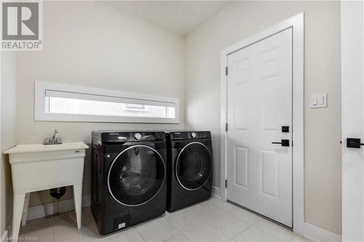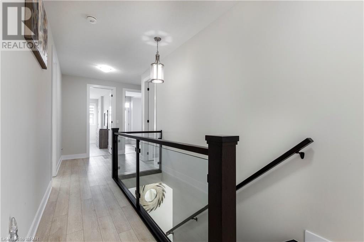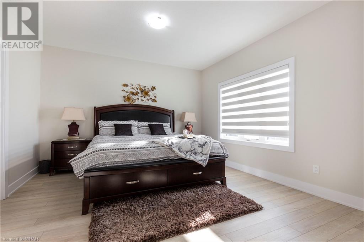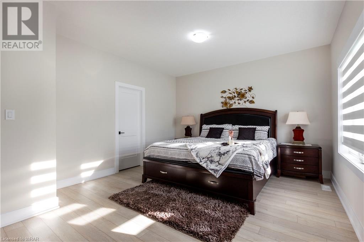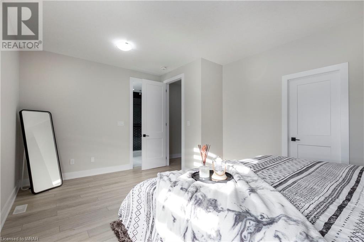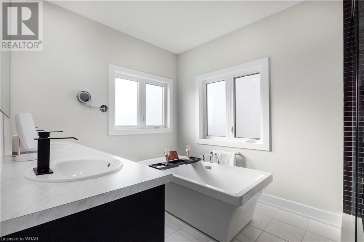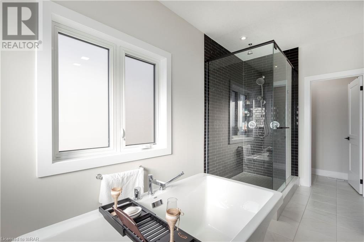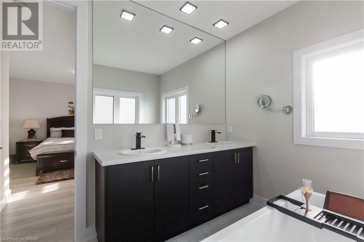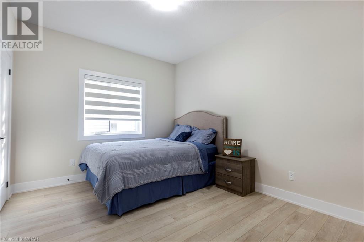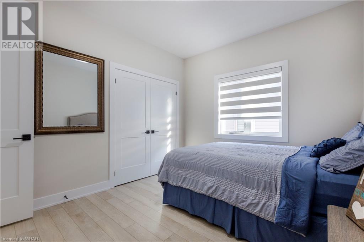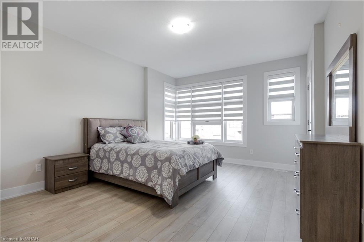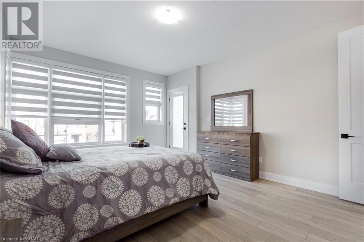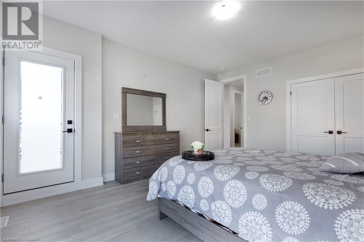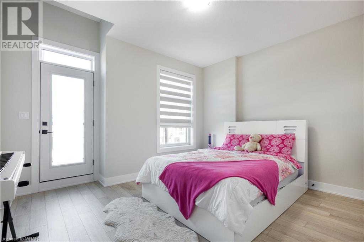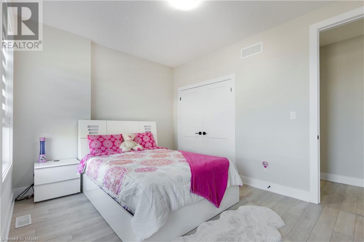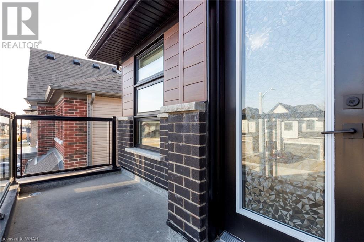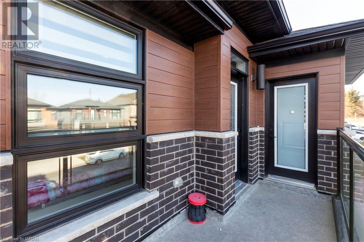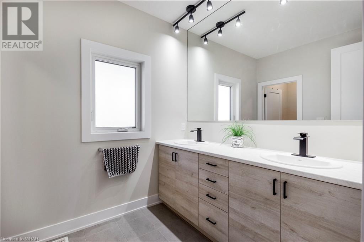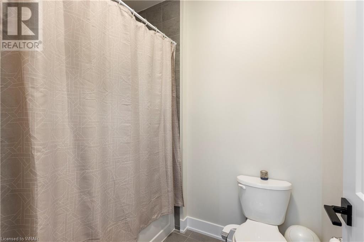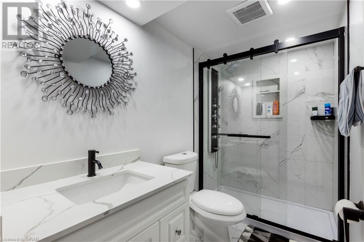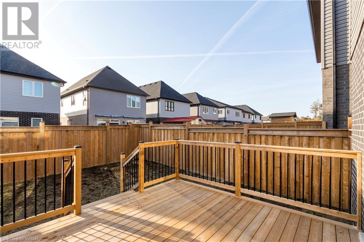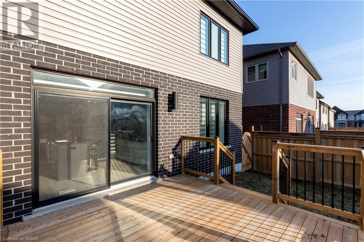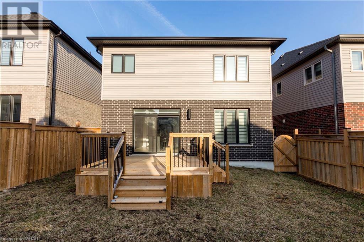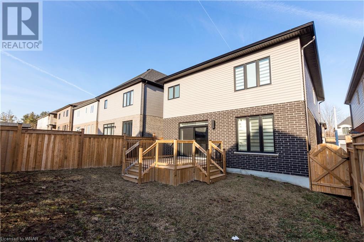4 Bedroom
4 Bathroom
2450
2 Level
Central Air Conditioning
Forced Air
$1,099,990
Welcome to 141 Ridgemount St Kitchener! Luxurious modern-style, only 2.5 years old home, built by Activa Homes, located in the desirable Doon South area. This home features 4 bedrooms, 4 baths, and a double car garage. The open-concept floor plan boasts 9ft ceilings, a great room with upgraded elegant laminate vinyl flooring, and large windows. The custom kitchen features upgraded cabinets with double drawers, an island with a breakfast bar, a walk-in pantry, granite countertops, and high-end black stainless steel appliances. The main floor also hosts a huge laundry room. The second floor features laminate flooring, a 9' ceiling and a walk-out balcony. The master bedroom is spacious with a walk-in closet and a luxury ensuite bath with a freestanding tub and a glass shower. Additionally, the upper level offers 3 bright, spacious bedrooms and a luxurious 5-piece main bath. Over $100K has been spent on upgrades, including hardwood stairs with glass railing, two-panel 9-foot high doors on both floors, extra-large upgraded windows, glass railing on stairs and balcony, upgraded light fixtures, baseboard, trim, door knobs, and faucets. The partially finished basement with one full bath is ready to be customized. Outside, you'll find a beautiful fenced backyard with a large deck. Just a few minutes from Hwy 401, parks, nature walks, shopping, schools, transit, and more, this is a must-see property! (id:39551)
Property Details
|
MLS® Number
|
40572455 |
|
Property Type
|
Single Family |
|
Amenities Near By
|
Park, Schools |
|
Equipment Type
|
Rental Water Softener |
|
Features
|
Sump Pump, Automatic Garage Door Opener |
|
Parking Space Total
|
4 |
|
Rental Equipment Type
|
Rental Water Softener |
Building
|
Bathroom Total
|
4 |
|
Bedrooms Above Ground
|
4 |
|
Bedrooms Total
|
4 |
|
Appliances
|
Dishwasher, Dryer, Microwave, Refrigerator, Stove, Water Softener, Washer, Garage Door Opener |
|
Architectural Style
|
2 Level |
|
Basement Development
|
Partially Finished |
|
Basement Type
|
Full (partially Finished) |
|
Construction Style Attachment
|
Detached |
|
Cooling Type
|
Central Air Conditioning |
|
Exterior Finish
|
Brick Veneer, Vinyl Siding |
|
Foundation Type
|
Poured Concrete |
|
Half Bath Total
|
1 |
|
Heating Fuel
|
Natural Gas |
|
Heating Type
|
Forced Air |
|
Stories Total
|
2 |
|
Size Interior
|
2450 |
|
Type
|
House |
|
Utility Water
|
Municipal Water |
Parking
Land
|
Acreage
|
No |
|
Land Amenities
|
Park, Schools |
|
Sewer
|
Municipal Sewage System |
|
Size Depth
|
102 Ft |
|
Size Frontage
|
36 Ft |
|
Size Total Text
|
Under 1/2 Acre |
|
Zoning Description
|
R4 |
Rooms
| Level |
Type |
Length |
Width |
Dimensions |
|
Second Level |
5pc Bathroom |
|
|
Measurements not available |
|
Second Level |
Full Bathroom |
|
|
Measurements not available |
|
Second Level |
Bedroom |
|
|
13'0'' x 16'4'' |
|
Second Level |
Bedroom |
|
|
12'0'' x 10'5'' |
|
Second Level |
Bedroom |
|
|
13'6'' x 12'0'' |
|
Second Level |
Primary Bedroom |
|
|
17'11'' x 13'1'' |
|
Basement |
4pc Bathroom |
|
|
Measurements not available |
|
Main Level |
2pc Bathroom |
|
|
Measurements not available |
|
Main Level |
Laundry Room |
|
|
Measurements not available |
|
Main Level |
Living Room |
|
|
15'11'' x 13'4'' |
|
Main Level |
Dining Room |
|
|
11'6'' x 14'11'' |
|
Main Level |
Kitchen |
|
|
10'4'' x 15'8'' |
https://www.realtor.ca/real-estate/26757191/141-ridgemount-street-kitchener
