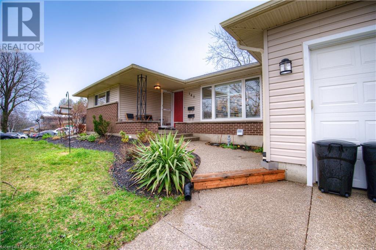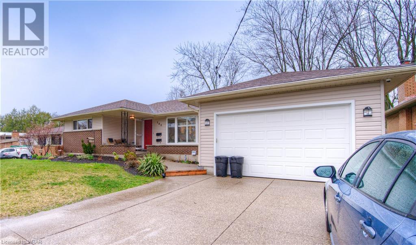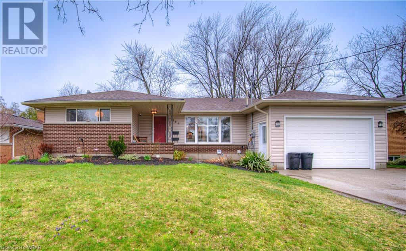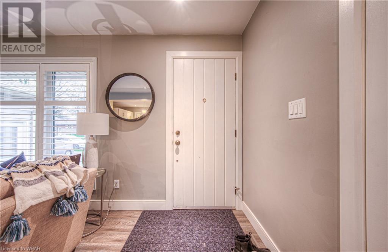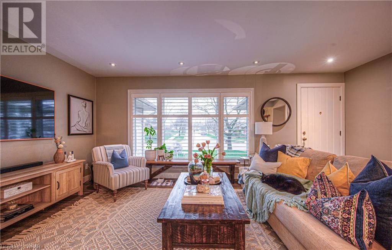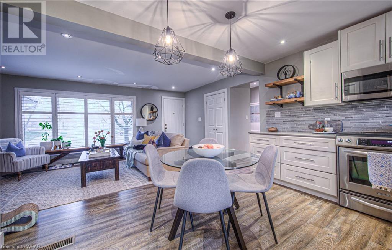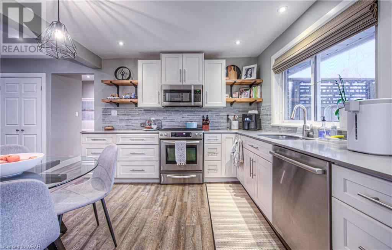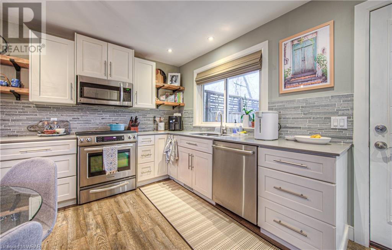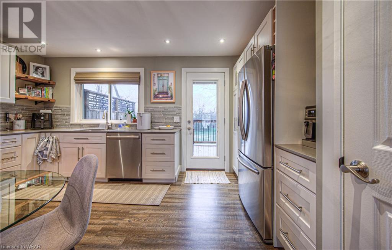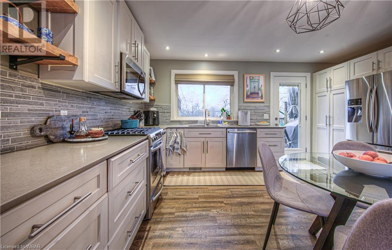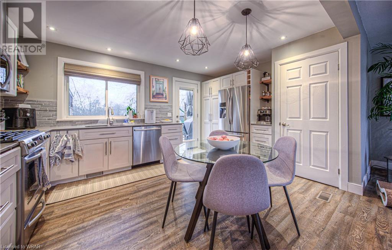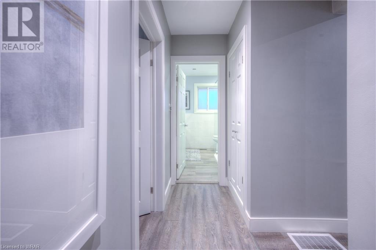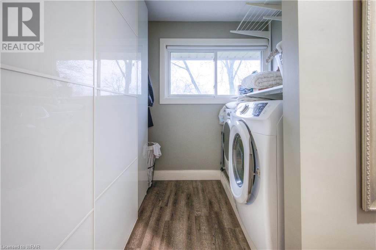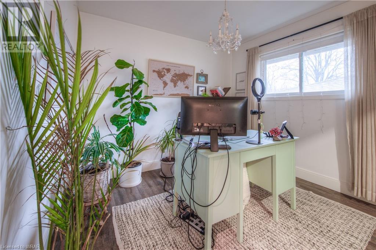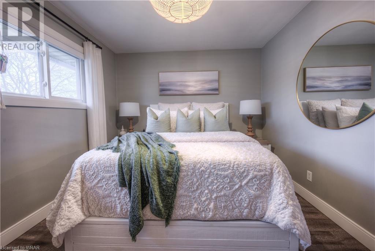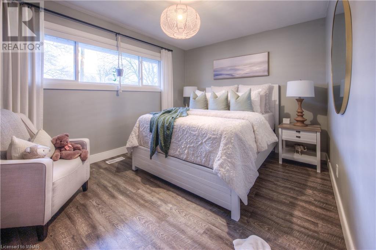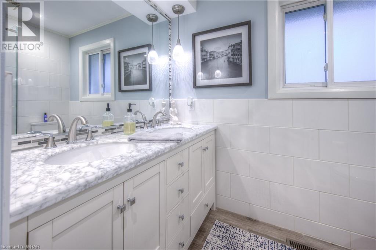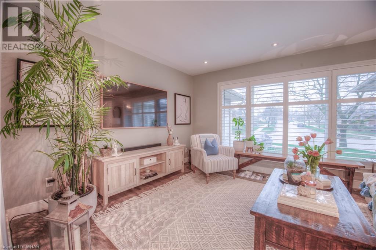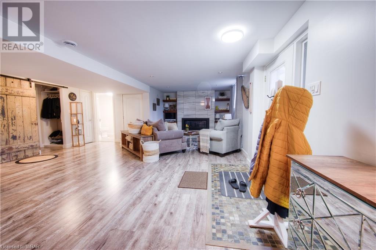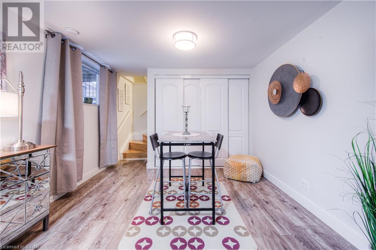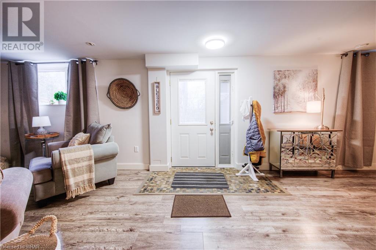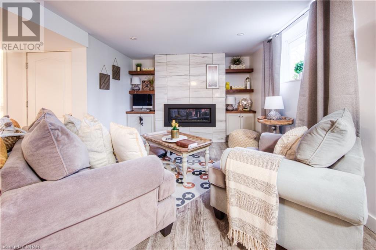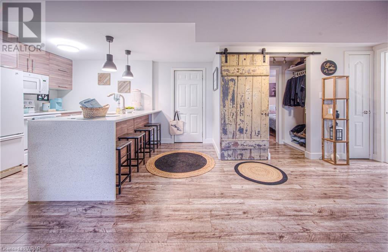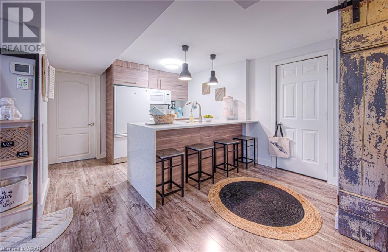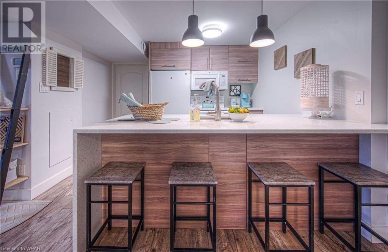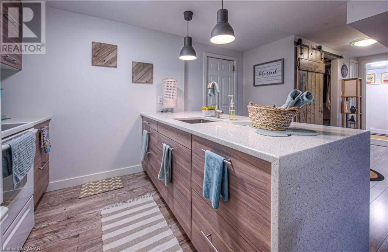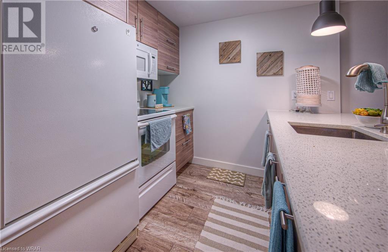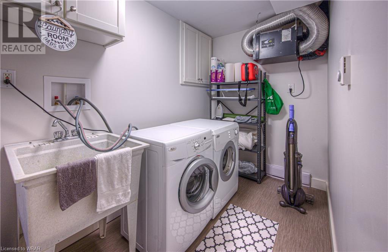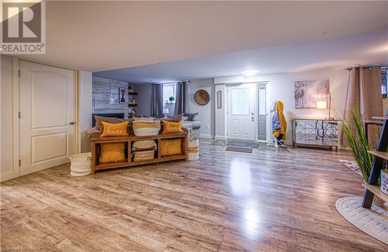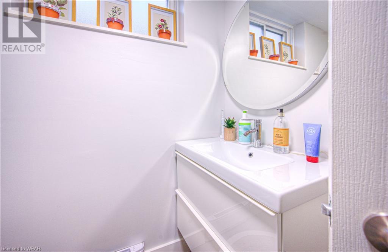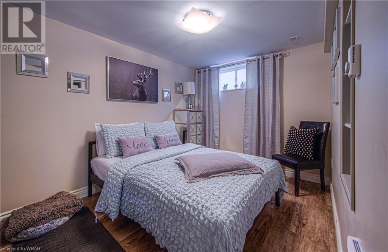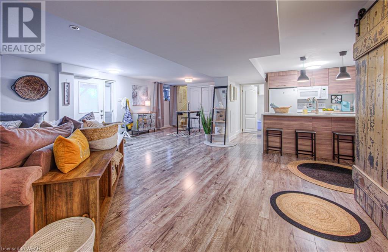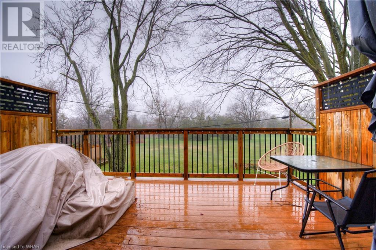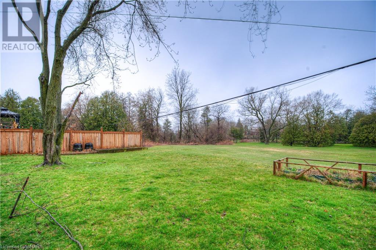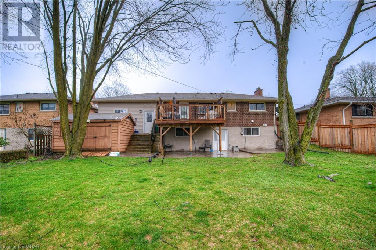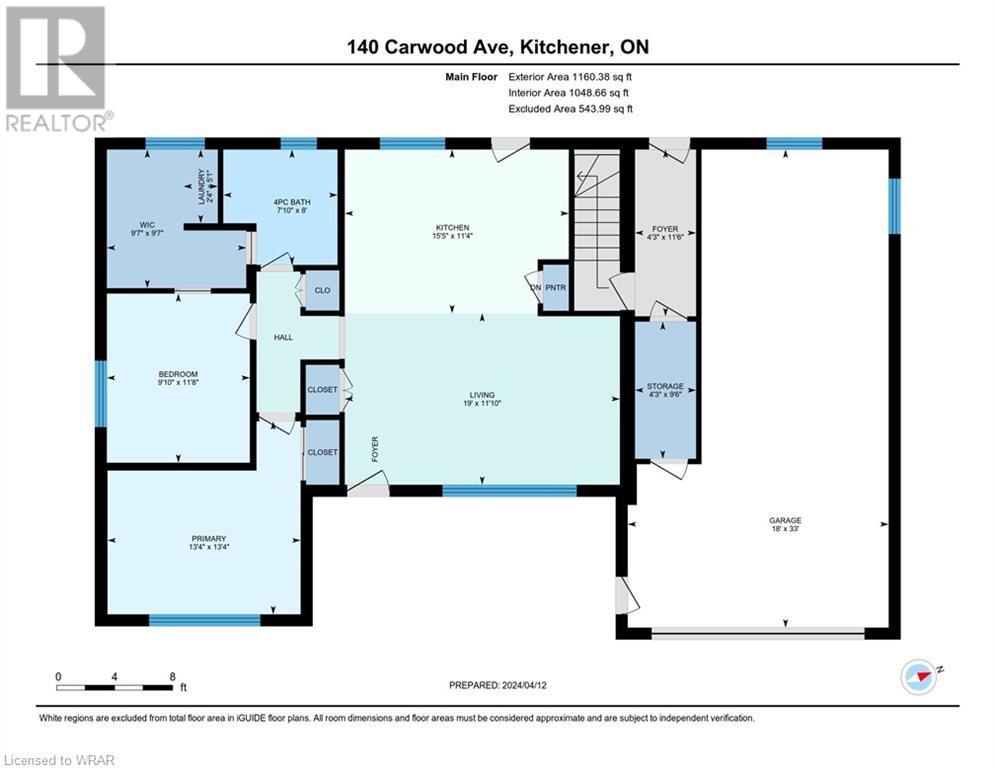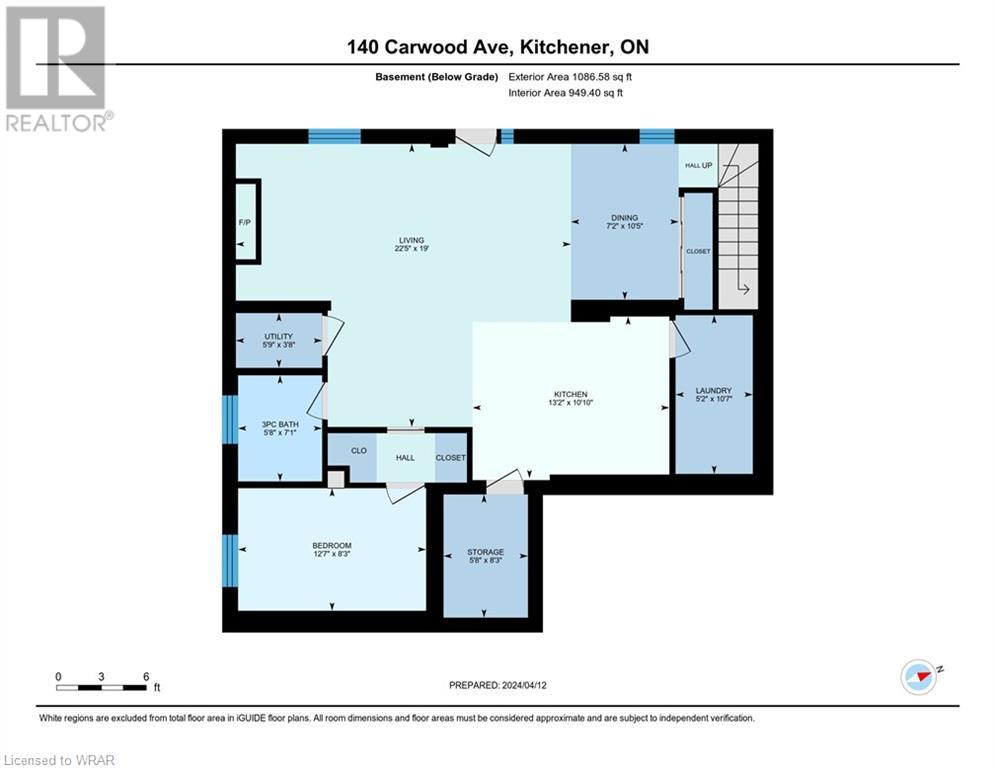3 Bedroom
1 Bathroom
1160
Bungalow
Central Air Conditioning
Forced Air
$879,900
Amazing home backing onto the golf course! Located on a very quiet street just minutes to the expressway, shopping, and all amenities. This home is in immaculate condition with two bedrooms on the main floor, a large laundry room, three-piece bath, and a spacious living room. The kitchener overlooks the back deck and large trees along the property. The garage is double wide and double deep for the car enthusiast. The basement is a walkout with a separate entrance to the legal basement apartment that is fully separated from the upstairs. One bedroom in the basement, three-piece bathroom, a very large living room with a gas fireplace, separate laundry room, and a patio overlooking the green space in the backyard. Parking for six cars. This home makes a great investment property or a great home with an income helper. (id:39551)
Property Details
|
MLS® Number
|
40564609 |
|
Property Type
|
Single Family |
|
Amenities Near By
|
Golf Nearby, Park, Place Of Worship |
|
Equipment Type
|
Water Heater |
|
Features
|
Backs On Greenbelt, Automatic Garage Door Opener, In-law Suite |
|
Parking Space Total
|
6 |
|
Rental Equipment Type
|
Water Heater |
Building
|
Bathroom Total
|
1 |
|
Bedrooms Above Ground
|
2 |
|
Bedrooms Below Ground
|
1 |
|
Bedrooms Total
|
3 |
|
Appliances
|
Refrigerator, Stove, Water Meter |
|
Architectural Style
|
Bungalow |
|
Basement Development
|
Finished |
|
Basement Type
|
Full (finished) |
|
Construction Style Attachment
|
Detached |
|
Cooling Type
|
Central Air Conditioning |
|
Exterior Finish
|
Brick, Vinyl Siding |
|
Fire Protection
|
Smoke Detectors |
|
Heating Type
|
Forced Air |
|
Stories Total
|
1 |
|
Size Interior
|
1160 |
|
Type
|
House |
|
Utility Water
|
Municipal Water |
Parking
Land
|
Access Type
|
Highway Access, Highway Nearby |
|
Acreage
|
No |
|
Land Amenities
|
Golf Nearby, Park, Place Of Worship |
|
Sewer
|
Municipal Sewage System |
|
Size Depth
|
115 Ft |
|
Size Frontage
|
65 Ft |
|
Size Total Text
|
Under 1/2 Acre |
|
Zoning Description
|
Res - 2 |
Rooms
| Level |
Type |
Length |
Width |
Dimensions |
|
Basement |
Dinette |
|
|
10'5'' x 7'2'' |
|
Basement |
Laundry Room |
|
|
10'7'' x 5'2'' |
|
Basement |
Primary Bedroom |
|
|
8'3'' x 12'7'' |
|
Basement |
Living Room |
|
|
19'0'' x 22'5'' |
|
Basement |
Kitchen |
|
|
10'10'' x 13'2'' |
|
Main Level |
Primary Bedroom |
|
|
13'4'' x 13'4'' |
|
Main Level |
Bedroom |
|
|
11'8'' x 9'10'' |
|
Main Level |
Laundry Room |
|
|
5'1'' x 8'0'' |
|
Main Level |
3pc Bathroom |
|
|
Measurements not available |
|
Main Level |
Living Room |
|
|
11'10'' x 19'0'' |
|
Main Level |
Kitchen |
|
|
11'4'' x 15'5'' |
https://www.realtor.ca/real-estate/26755515/140-carwood-avenue-kitchener
