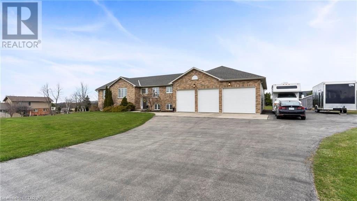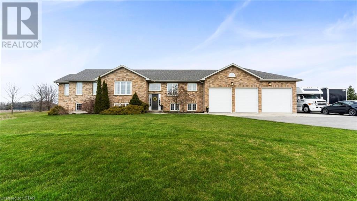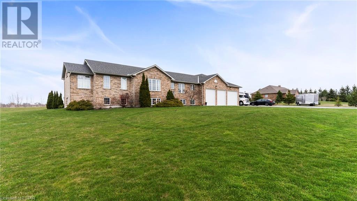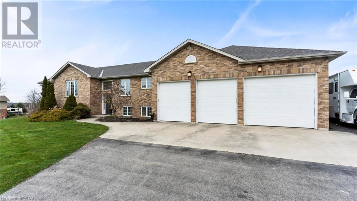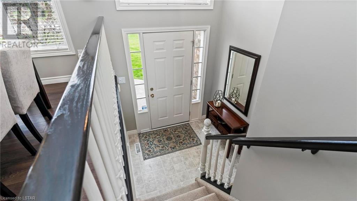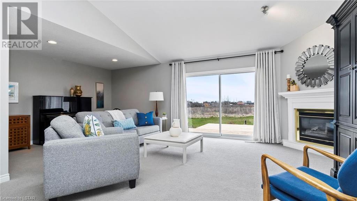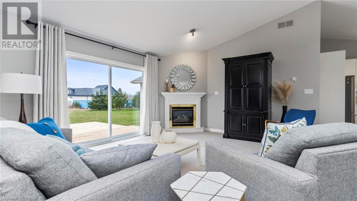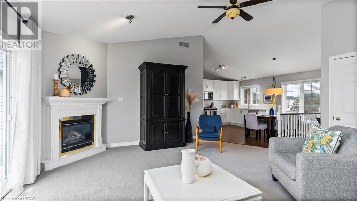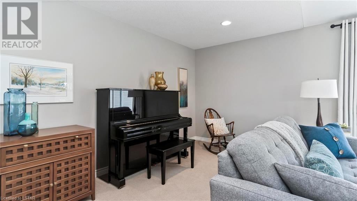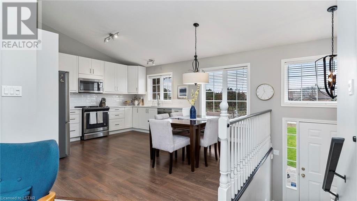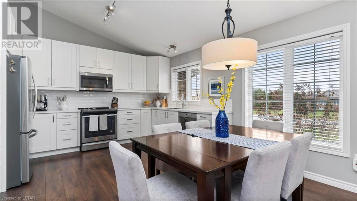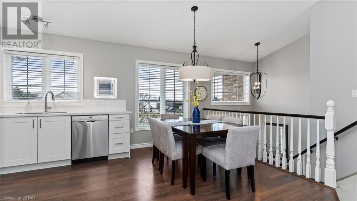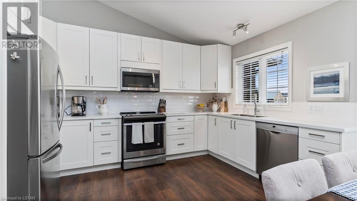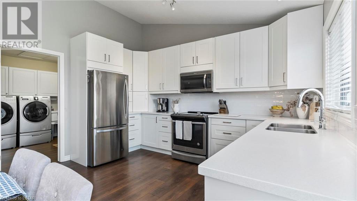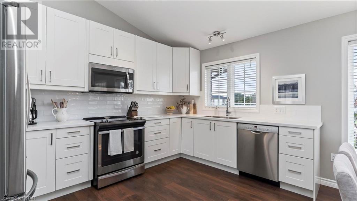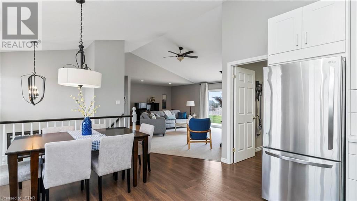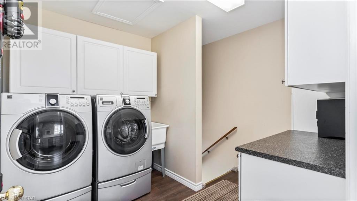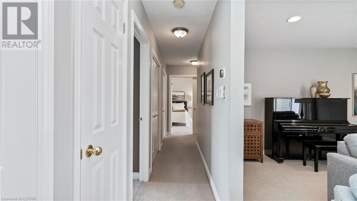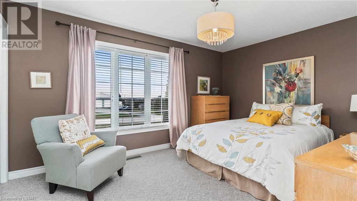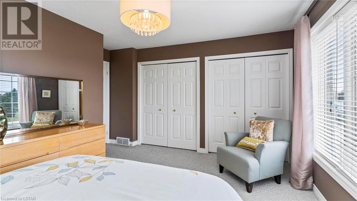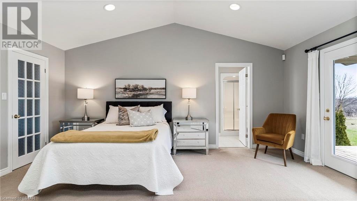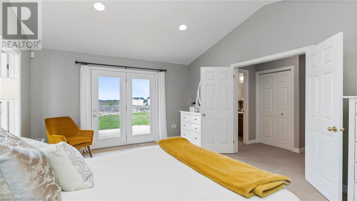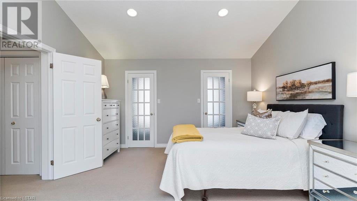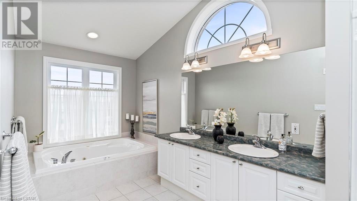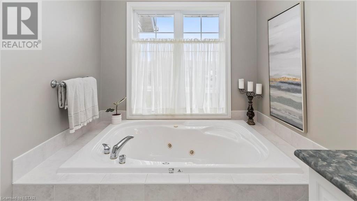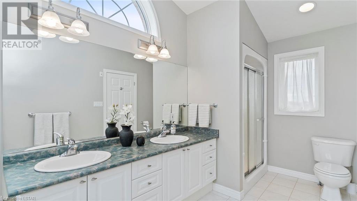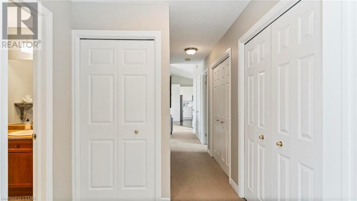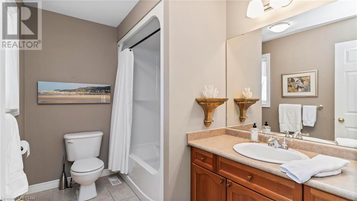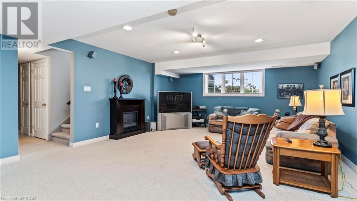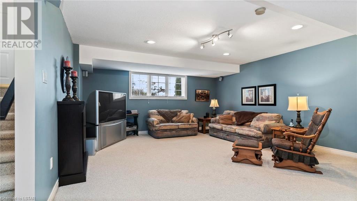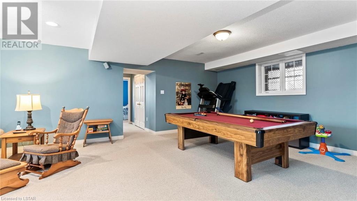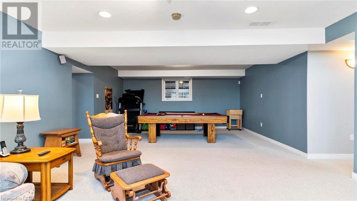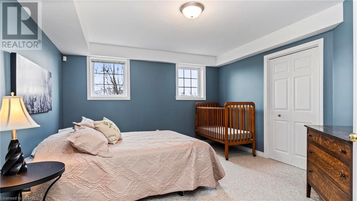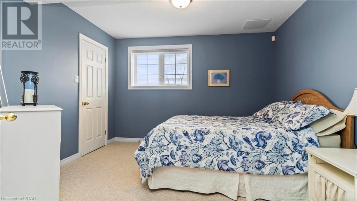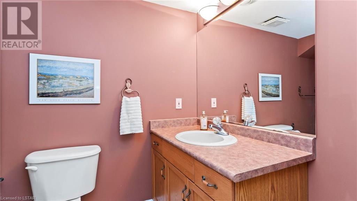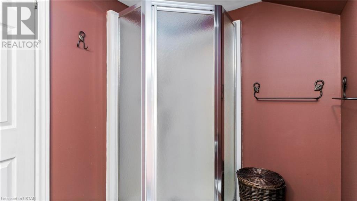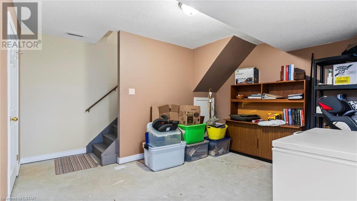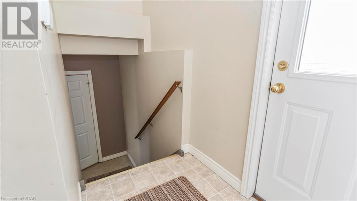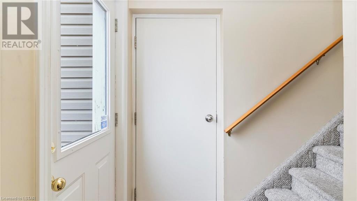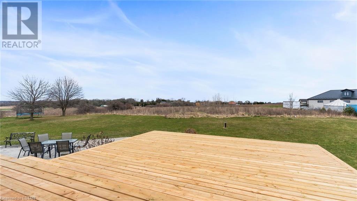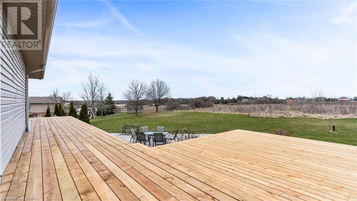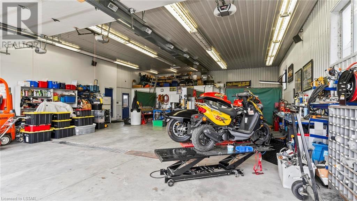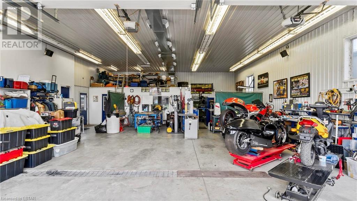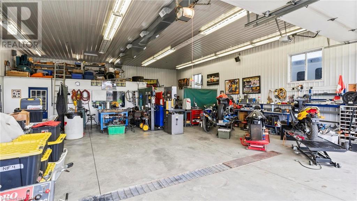5 Bedroom
4 Bathroom
3439.2300
Bungalow
Fireplace
Central Air Conditioning
Forced Air
Landscaped
$1,379,900
Step into the realm of bespoke living with this exclusive custom built 5 bedroom home, now available for the first time to those with a taste for country living and meticulous design. Luxuriate in the spacious master bedroom featuring a lavish 5 pc ensuite, two walk in closets, and convenient access to the new exterior back deck through sliding glass doors, offering a private retreat with gorgeous views. Bask in the abundant natural light streaming through the large windows, illuminating the interior and accentuating the contemporary elegance of this exceptional residence. Unwind beside the natural gas fireplace & vaulting ceilings, perfect for intimate gatherings or quiet moments of contemplation against the backdrop of the serene countryside. Elevating the allure of this property is the 1800 square ft heated shop/garage (with 2pc bath) with special business zoning, presenting endless possibilities to seamlessly integrate work and leisure while enjoying the comforts of home. Other great features of this home include modern kitchen, 6 appliances, 200 amp service, 700 square ft new back deck, 1100 square ft stamped concrete patio, perfect back yard for a pool, very large outside parking area and much more. Lower level access from the garage to easily create a granny suite. Quick access to major highways & Dorchester amenities. (id:39551)
Property Details
|
MLS® Number
|
40568425 |
|
Property Type
|
Single Family |
|
Amenities Near By
|
Airport, Golf Nearby, Place Of Worship, Shopping |
|
Communication Type
|
High Speed Internet |
|
Community Features
|
Community Centre, School Bus |
|
Equipment Type
|
Rental Water Softener, Water Heater |
|
Features
|
Paved Driveway, Automatic Garage Door Opener |
|
Parking Space Total
|
11 |
|
Rental Equipment Type
|
Rental Water Softener, Water Heater |
Building
|
Bathroom Total
|
4 |
|
Bedrooms Above Ground
|
2 |
|
Bedrooms Below Ground
|
3 |
|
Bedrooms Total
|
5 |
|
Appliances
|
Dishwasher, Dryer, Refrigerator, Stove, Washer, Microwave Built-in, Window Coverings, Garage Door Opener |
|
Architectural Style
|
Bungalow |
|
Basement Development
|
Finished |
|
Basement Type
|
Full (finished) |
|
Constructed Date
|
1998 |
|
Construction Style Attachment
|
Detached |
|
Cooling Type
|
Central Air Conditioning |
|
Exterior Finish
|
Brick |
|
Fireplace Present
|
Yes |
|
Fireplace Total
|
1 |
|
Fixture
|
Ceiling Fans |
|
Foundation Type
|
Poured Concrete |
|
Half Bath Total
|
1 |
|
Heating Fuel
|
Natural Gas |
|
Heating Type
|
Forced Air |
|
Stories Total
|
1 |
|
Size Interior
|
3439.2300 |
|
Type
|
House |
|
Utility Water
|
Drilled Well |
Parking
Land
|
Access Type
|
Road Access, Highway Access, Highway Nearby |
|
Acreage
|
No |
|
Land Amenities
|
Airport, Golf Nearby, Place Of Worship, Shopping |
|
Landscape Features
|
Landscaped |
|
Sewer
|
Septic System |
|
Size Depth
|
204 Ft |
|
Size Frontage
|
214 Ft |
|
Size Total Text
|
1/2 - 1.99 Acres |
|
Zoning Description
|
Rm |
Rooms
| Level |
Type |
Length |
Width |
Dimensions |
|
Lower Level |
Cold Room |
|
|
14'0'' x 3'10'' |
|
Lower Level |
Bedroom |
|
|
12'0'' x 12'2'' |
|
Lower Level |
Bedroom |
|
|
12'10'' x 14'2'' |
|
Lower Level |
Recreation Room |
|
|
16'8'' x 30'4'' |
|
Lower Level |
Utility Room |
|
|
8'11'' x 7'0'' |
|
Lower Level |
3pc Bathroom |
|
|
Measurements not available |
|
Lower Level |
Bedroom |
|
|
13'11'' x 11'9'' |
|
Main Level |
2pc Bathroom |
|
|
Measurements not available |
|
Main Level |
Full Bathroom |
|
|
Measurements not available |
|
Main Level |
Primary Bedroom |
|
|
13'5'' x 18'0'' |
|
Main Level |
Bedroom |
|
|
14'9'' x 14'0'' |
|
Main Level |
4pc Bathroom |
|
|
Measurements not available |
|
Main Level |
Living Room |
|
|
23'10'' x 17'6'' |
|
Main Level |
Laundry Room |
|
|
10'1'' x 9'1'' |
|
Main Level |
Dining Room |
|
|
6'4'' x 13'3'' |
|
Main Level |
Kitchen |
|
|
10'4'' x 13'4'' |
Utilities
|
Electricity
|
Available |
|
Natural Gas
|
Available |
|
Telephone
|
Available |
https://www.realtor.ca/real-estate/26727249/14-stardust-drive-dorchester
