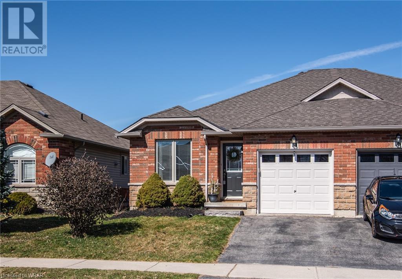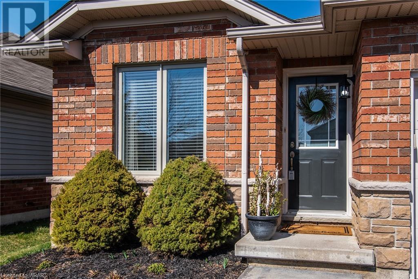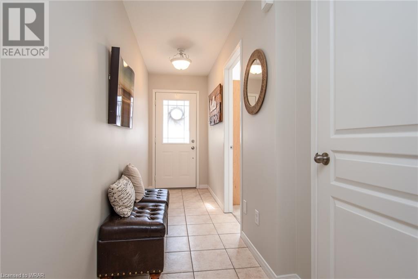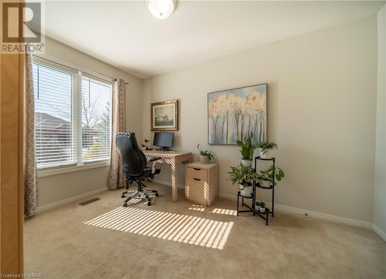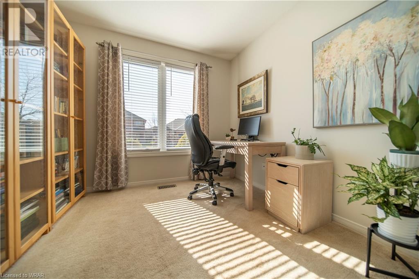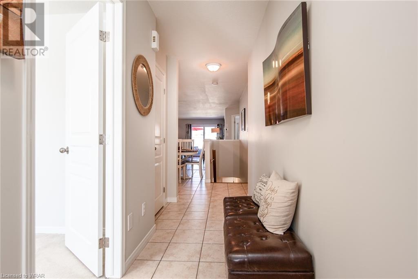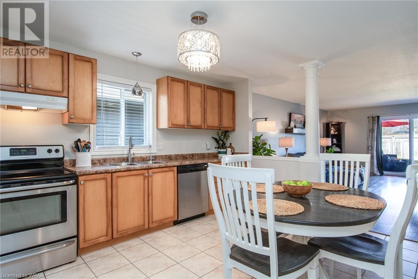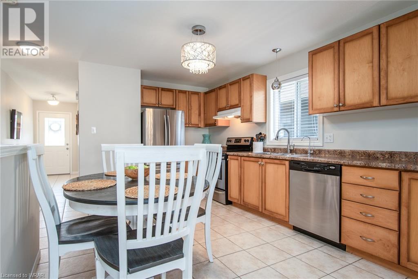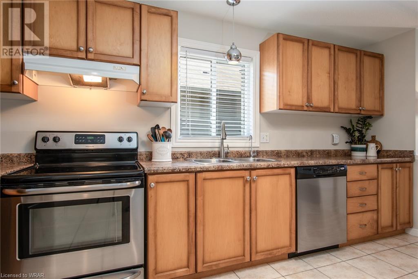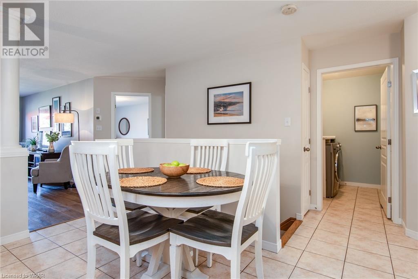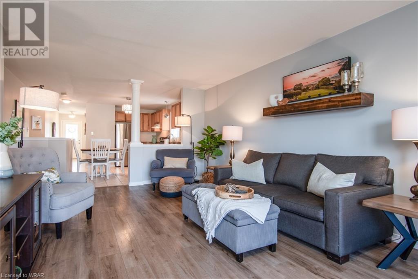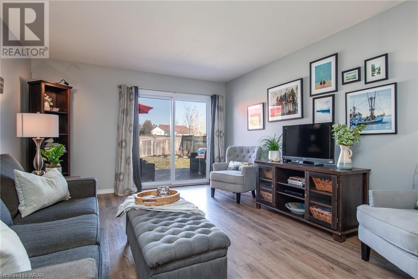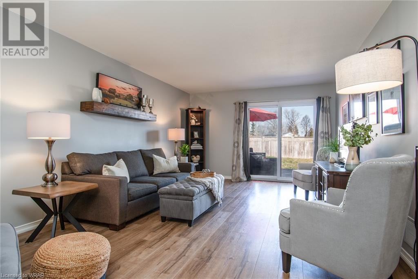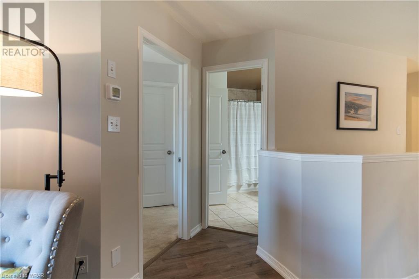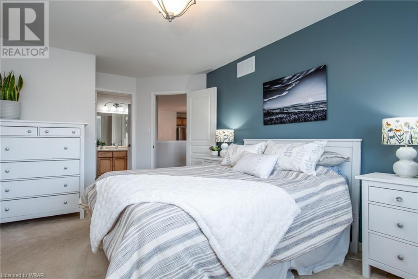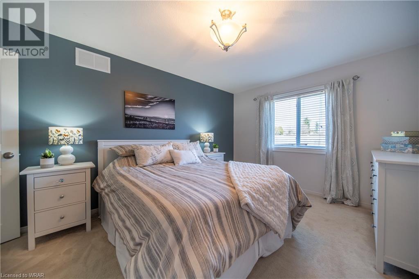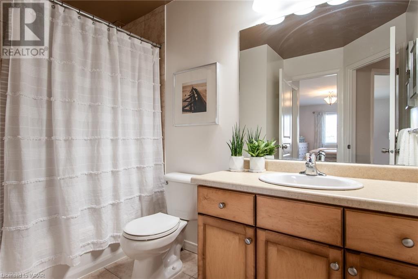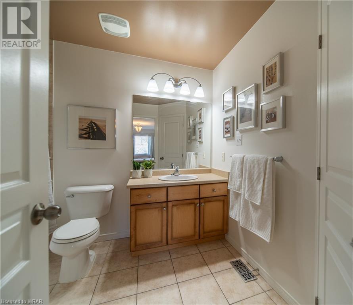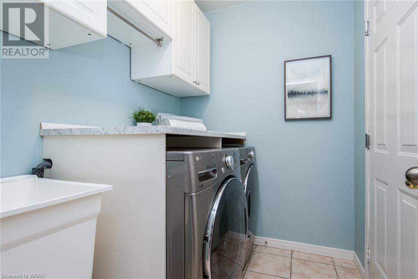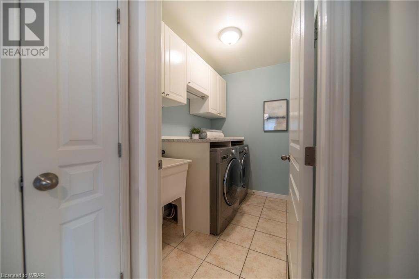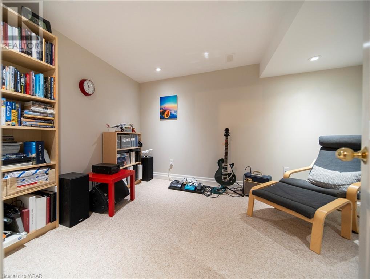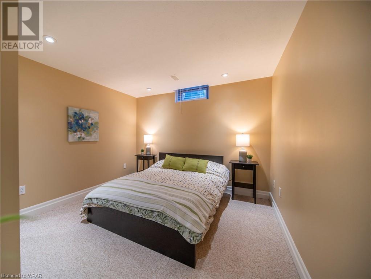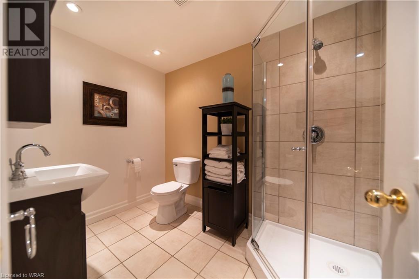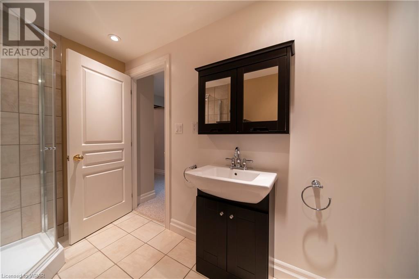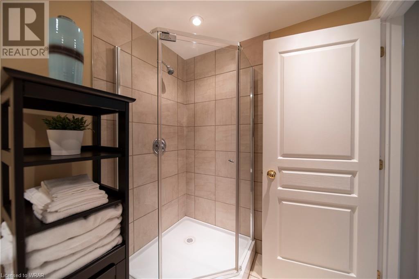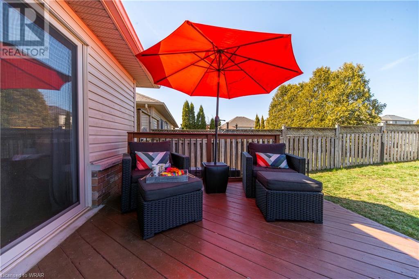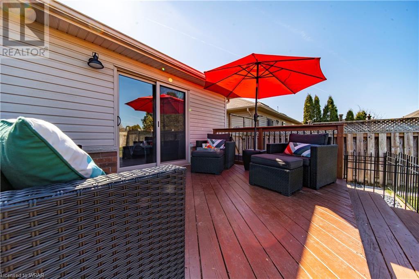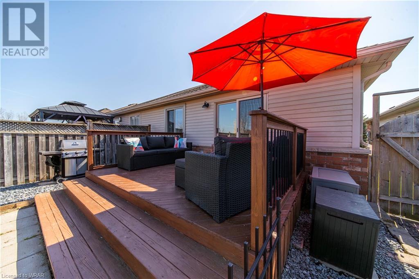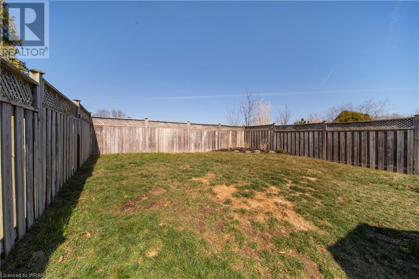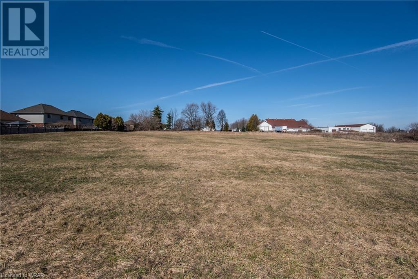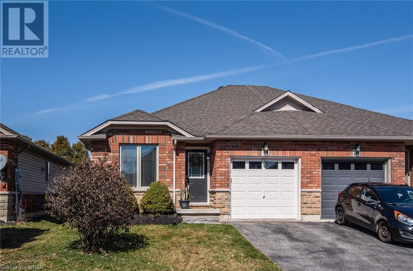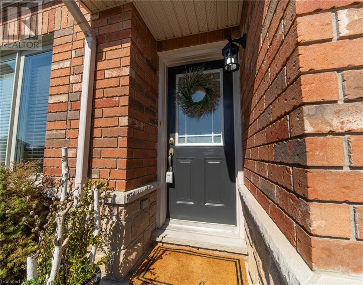2 Bedroom
2 Bathroom
1125.8500
Bungalow
Central Air Conditioning
Forced Air
$559,900
Welcome to 14 Savannah Ridge Drive in the picturesque town of Paris. This modern, semi-detached home is nestled in a family friendly neighborhood. As you step inside, you're greeted by an inviting open-concept layout on the main floor, where natural light floods the space. The main floor boasts two full bedrooms, a generous bathroom, a large eat in kitchen and a good-sized living room with direct access to the private backyard. Descending to the basement, you'll discover even more versatile space. Two additional completed rooms offer flexibility for use as a guest room, a home office, or a hobby room. A full washroom with a beautiful glass shower adds convenience and luxury to this level. The basement also features a generous amount of unfinished space, presenting an opportunity for customization and expansion to suit your preferences. Whether you dream of a cozy home theater, a fitness area, or a playroom for the kids, the possibilities are endless. Outside, the charm of the neighborhood extends with family-friendly amenities such as schools and parks within close proximity. For commuters, easy access to major highways ensures seamless travel to neighboring areas. With its modern design, versatile spaces, and prime location, 14 Savannah Ridge Drive offers a lifestyle of comfort and convenience in the heart of Paris. Welcome home. (id:39551)
Property Details
|
MLS® Number
|
40543796 |
|
Property Type
|
Single Family |
|
Amenities Near By
|
Golf Nearby, Playground, Schools, Shopping |
|
Community Features
|
Community Centre |
|
Equipment Type
|
Rental Water Softener, Water Heater |
|
Features
|
Sump Pump, Automatic Garage Door Opener |
|
Parking Space Total
|
2 |
|
Rental Equipment Type
|
Rental Water Softener, Water Heater |
Building
|
Bathroom Total
|
2 |
|
Bedrooms Above Ground
|
2 |
|
Bedrooms Total
|
2 |
|
Appliances
|
Dishwasher, Freezer, Microwave, Refrigerator, Stove, Water Softener, Water Purifier, Hood Fan, Window Coverings |
|
Architectural Style
|
Bungalow |
|
Basement Development
|
Partially Finished |
|
Basement Type
|
Full (partially Finished) |
|
Construction Style Attachment
|
Semi-detached |
|
Cooling Type
|
Central Air Conditioning |
|
Exterior Finish
|
Brick, Vinyl Siding |
|
Foundation Type
|
Poured Concrete |
|
Heating Type
|
Forced Air |
|
Stories Total
|
1 |
|
Size Interior
|
1125.8500 |
|
Type
|
House |
|
Utility Water
|
Municipal Water |
Parking
Land
|
Access Type
|
Highway Access |
|
Acreage
|
No |
|
Fence Type
|
Fence |
|
Land Amenities
|
Golf Nearby, Playground, Schools, Shopping |
|
Sewer
|
Municipal Sewage System |
|
Size Depth
|
115 Ft |
|
Size Frontage
|
30 Ft |
|
Size Total Text
|
Under 1/2 Acre |
|
Zoning Description
|
R2 |
Rooms
| Level |
Type |
Length |
Width |
Dimensions |
|
Basement |
Office |
|
|
10'2'' x 13'2'' |
|
Basement |
Recreation Room |
|
|
12'7'' x 40'4'' |
|
Basement |
Office |
|
|
12'5'' x 9'6'' |
|
Basement |
3pc Bathroom |
|
|
8'9'' x 5'9'' |
|
Main Level |
Primary Bedroom |
|
|
10'9'' x 18'1'' |
|
Main Level |
Living Room |
|
|
12'3'' x 20'0'' |
|
Main Level |
Laundry Room |
|
|
7'4'' x 5'6'' |
|
Main Level |
Kitchen |
|
|
5'8'' x 15'1'' |
|
Main Level |
Dining Room |
|
|
4'8'' x 13'0'' |
|
Main Level |
Bedroom |
|
|
9'0'' x 11'9'' |
|
Main Level |
4pc Bathroom |
|
|
9'3'' x 7'5'' |
https://www.realtor.ca/real-estate/26756442/14-savannah-ridge-drive-paris
