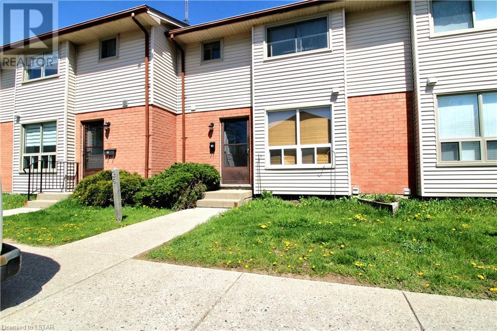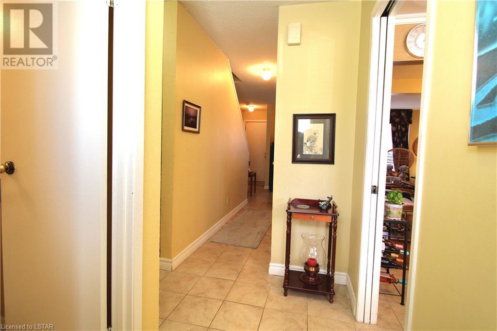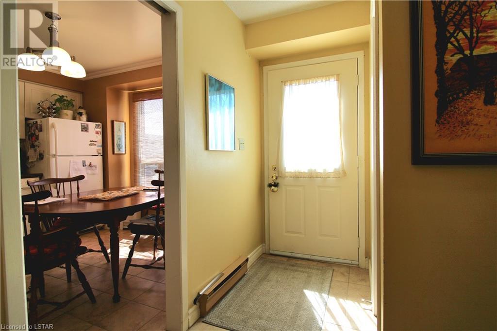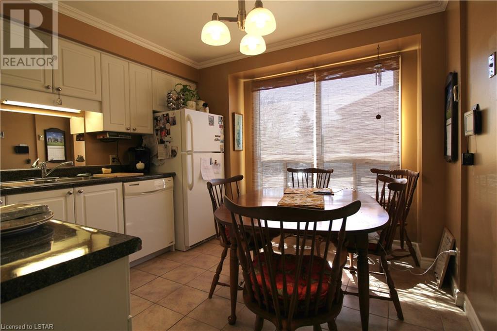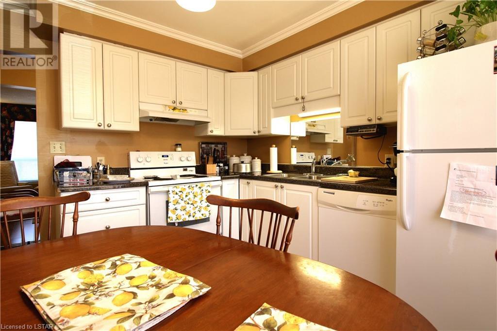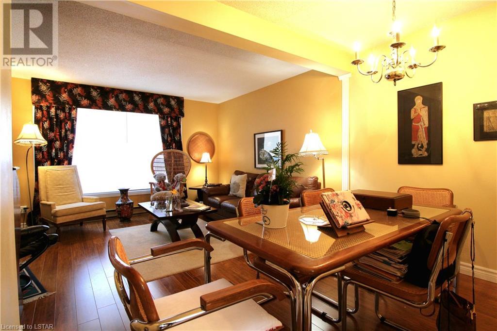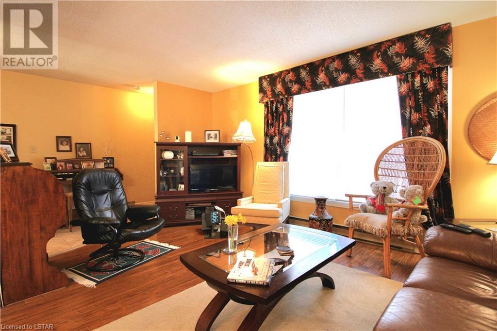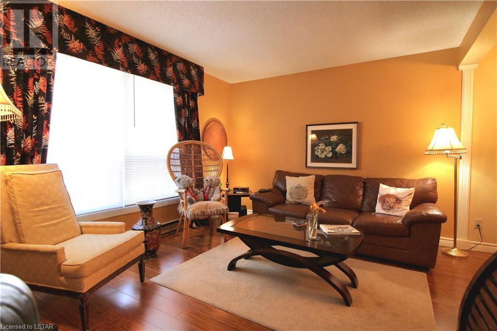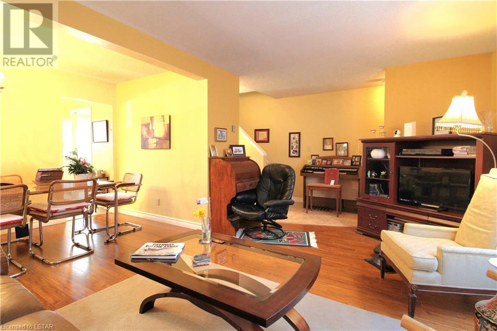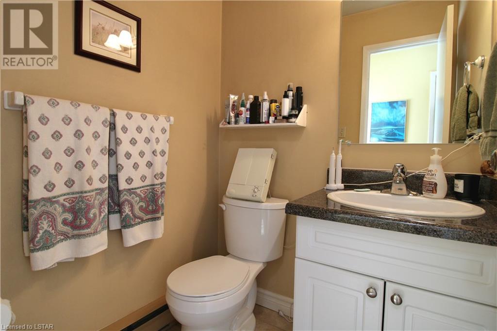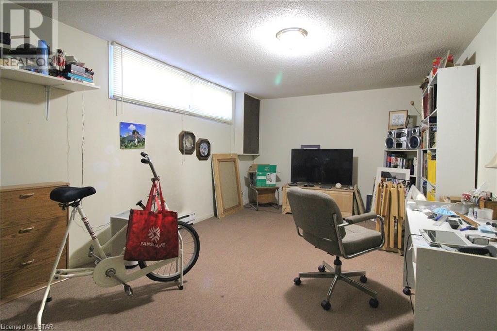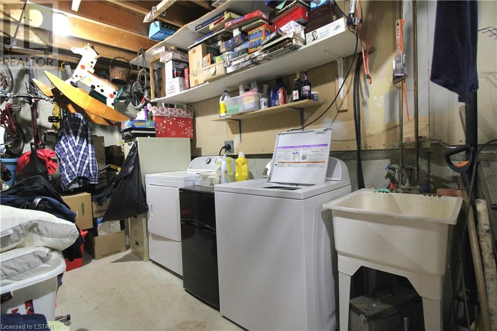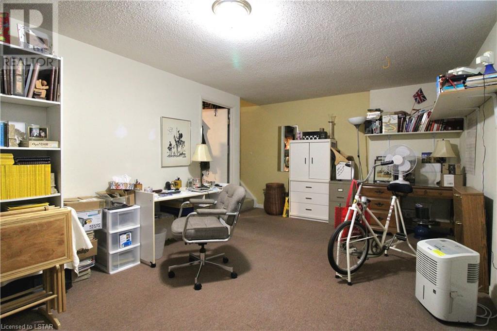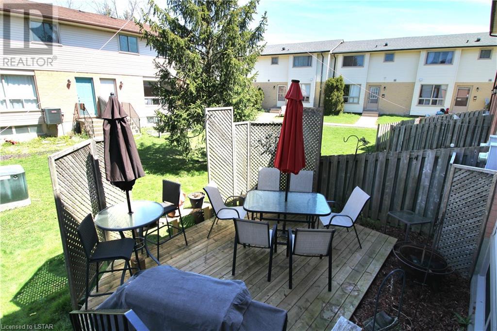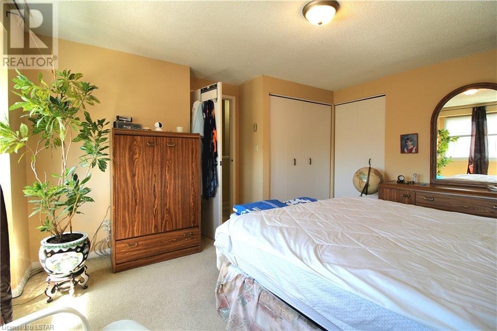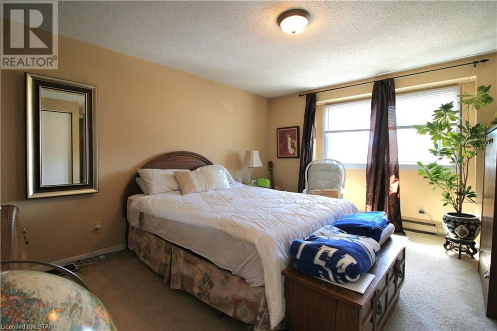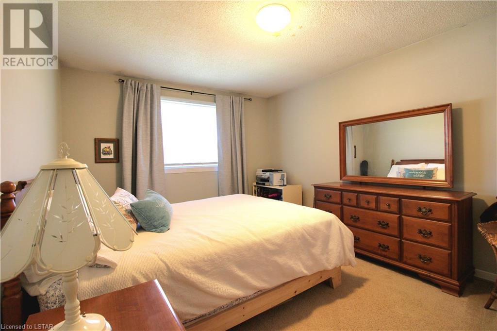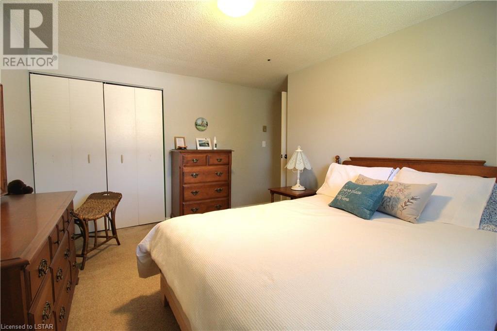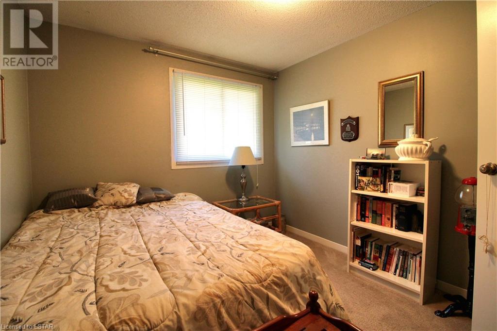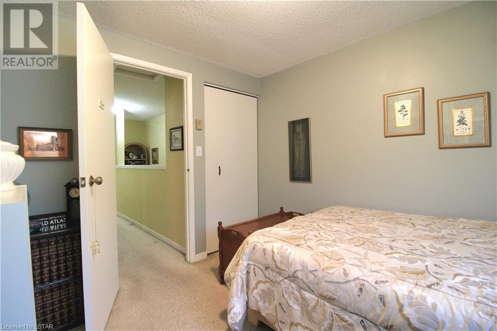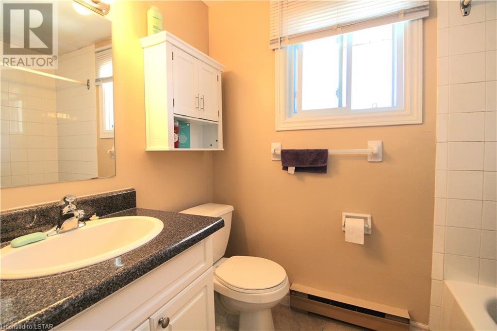135 Belmont Drive Unit# 36 London, Ontario N6J 4J3
3 Bedroom
2 Bathroom
1402
2 Level
None
Baseboard Heaters
$389,974Maintenance, Insurance, Common Area Maintenance, Landscaping, Property Management, Parking
$309.81 Monthly
Maintenance, Insurance, Common Area Maintenance, Landscaping, Property Management, Parking
$309.81 MonthlyCheck out this well maintained townhome surrounded by shopping, restaurants, parks and schools. Featuring 3 bedrooms plus den, 1.5 baths, eat-in kitchen and plenty of storage. With low condo fees and easy access to the 401, your base for traveling is set with no catching up! For the investors, the area boasts great market rents and ease of maintenance. Come take a look at what can be yours! (id:39551)
Property Details
| MLS® Number | 40579343 |
| Property Type | Single Family |
| Amenities Near By | Hospital, Park, Place Of Worship, Playground, Public Transit, Schools, Shopping |
| Communication Type | High Speed Internet |
| Community Features | School Bus |
| Equipment Type | None |
| Features | Sump Pump |
| Parking Space Total | 1 |
| Rental Equipment Type | None |
Building
| Bathroom Total | 2 |
| Bedrooms Above Ground | 3 |
| Bedrooms Total | 3 |
| Architectural Style | 2 Level |
| Basement Development | Partially Finished |
| Basement Type | Full (partially Finished) |
| Constructed Date | 1985 |
| Construction Style Attachment | Attached |
| Cooling Type | None |
| Exterior Finish | Brick Veneer, Vinyl Siding |
| Foundation Type | Poured Concrete |
| Half Bath Total | 1 |
| Heating Fuel | Electric |
| Heating Type | Baseboard Heaters |
| Stories Total | 2 |
| Size Interior | 1402 |
| Type | Row / Townhouse |
| Utility Water | Municipal Water |
Parking
| Visitor Parking |
Land
| Acreage | No |
| Land Amenities | Hospital, Park, Place Of Worship, Playground, Public Transit, Schools, Shopping |
| Sewer | Municipal Sewage System |
| Zoning Description | R5-3 |
Rooms
| Level | Type | Length | Width | Dimensions |
|---|---|---|---|---|
| Second Level | 4pc Bathroom | Measurements not available | ||
| Second Level | Bedroom | 10'0'' x 9'0'' | ||
| Second Level | Bedroom | 13'6'' x 13'0'' | ||
| Second Level | Primary Bedroom | 13'1'' x 15'2'' | ||
| Basement | Storage | 20'2'' x 17'8'' | ||
| Basement | Recreation Room | 20'2'' x 11'11'' | ||
| Main Level | Foyer | 8'11'' x 3'8'' | ||
| Main Level | 2pc Bathroom | Measurements not available | ||
| Main Level | Living Room | 20'0'' x 11'0'' | ||
| Main Level | Dining Room | 10'10'' x 7'6'' | ||
| Main Level | Eat In Kitchen | 10'10'' x 11'6'' |
Utilities
| Cable | Available |
| Electricity | Available |
| Natural Gas | Available |
| Telephone | Available |
https://www.realtor.ca/real-estate/26825801/135-belmont-drive-unit-36-london
Interested?
Contact us for more information
