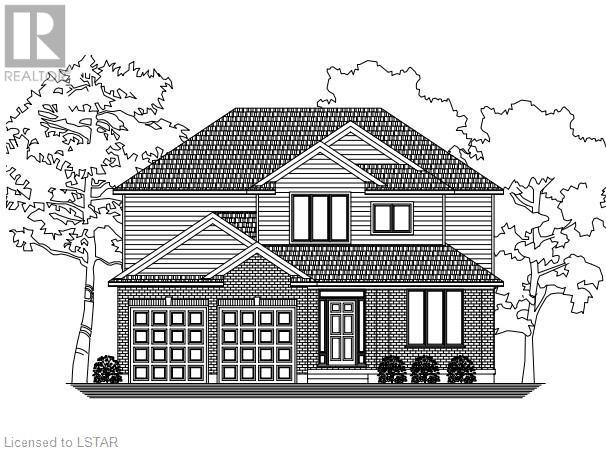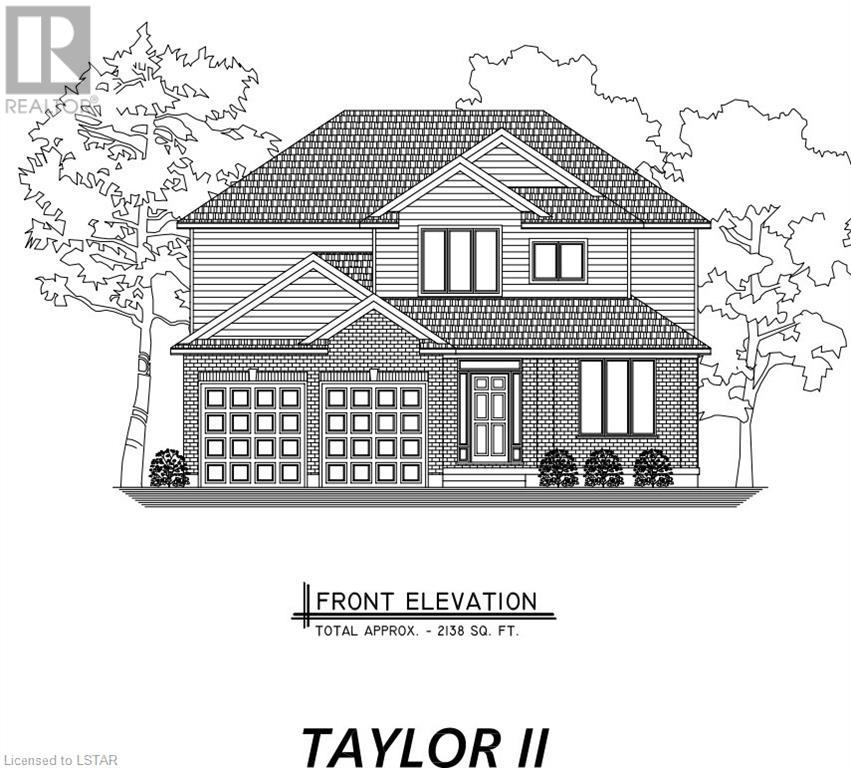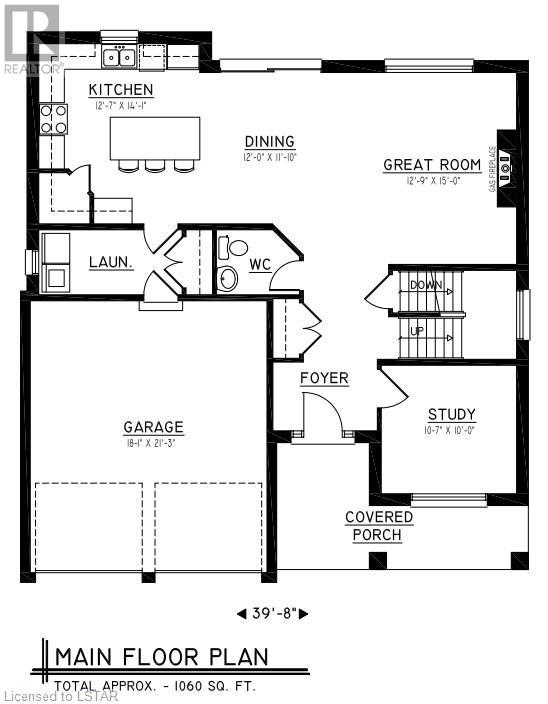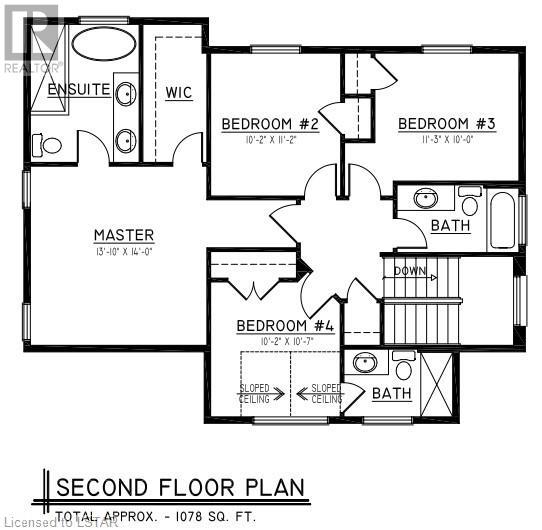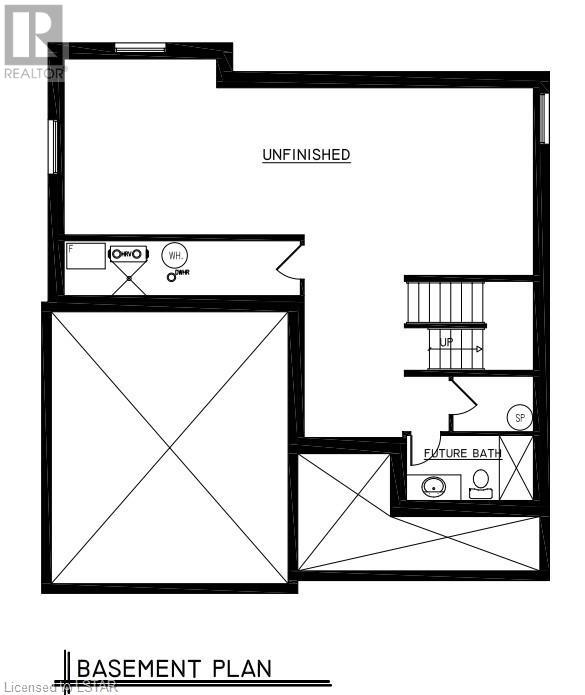4 Bedroom
4 Bathroom
2138
2 Level
Fireplace
Central Air Conditioning
Forced Air
$899,900
OLDE CLOVER VILLAGE PHASE 5 in Lucan: Just open! Executive sized lots situated on a quiet crescent backing into FARM LAND! The Taylor 2 model offers 2138 sq ft with 4 bedrooms and 3.5 bathrooms. Special features include large double garage, hardwood flooring, spacious kitchen with large centre island and walk in pantry, quartz or granite tops, 9 ft ceilings, luxury 5 pc ensuite with glass shower and separate tub, electric fireplace, and two ensuites on 2nd level. Lots of opportunity for customization. Enjoy a country sized covered front porch and the peace and quiet of small town living but just a short drive to the big city. Contact the listing agent for a full package of plan and lot options. (id:39551)
Property Details
|
MLS® Number
|
40550909 |
|
Property Type
|
Single Family |
|
Amenities Near By
|
Schools, Shopping |
|
Communication Type
|
High Speed Internet |
|
Parking Space Total
|
4 |
|
Structure
|
Porch |
Building
|
Bathroom Total
|
4 |
|
Bedrooms Above Ground
|
4 |
|
Bedrooms Total
|
4 |
|
Architectural Style
|
2 Level |
|
Basement Development
|
Unfinished |
|
Basement Type
|
Full (unfinished) |
|
Constructed Date
|
2024 |
|
Construction Style Attachment
|
Detached |
|
Cooling Type
|
Central Air Conditioning |
|
Exterior Finish
|
Brick, Vinyl Siding |
|
Fire Protection
|
Smoke Detectors |
|
Fireplace Fuel
|
Electric |
|
Fireplace Present
|
Yes |
|
Fireplace Total
|
1 |
|
Fireplace Type
|
Other - See Remarks |
|
Foundation Type
|
Poured Concrete |
|
Half Bath Total
|
1 |
|
Heating Fuel
|
Natural Gas |
|
Heating Type
|
Forced Air |
|
Stories Total
|
2 |
|
Size Interior
|
2138 |
|
Type
|
House |
|
Utility Water
|
Municipal Water |
Parking
Land
|
Access Type
|
Road Access |
|
Acreage
|
No |
|
Land Amenities
|
Schools, Shopping |
|
Sewer
|
Municipal Sewage System |
|
Size Depth
|
122 Ft |
|
Size Frontage
|
48 Ft |
|
Size Total Text
|
Under 1/2 Acre |
|
Zoning Description
|
R1-h |
Rooms
| Level |
Type |
Length |
Width |
Dimensions |
|
Second Level |
Bedroom |
|
|
10'2'' x 10'7'' |
|
Second Level |
4pc Bathroom |
|
|
8'5'' x 8'0'' |
|
Second Level |
Bedroom |
|
|
11'3'' x 10'0'' |
|
Second Level |
Bedroom |
|
|
10'2'' x 11'2'' |
|
Second Level |
3pc Bathroom |
|
|
5'1'' x 8'0'' |
|
Second Level |
Full Bathroom |
|
|
9'0'' x 8'6'' |
|
Second Level |
Primary Bedroom |
|
|
13'10'' x 14'0'' |
|
Main Level |
2pc Bathroom |
|
|
5'5'' x 5'0'' |
|
Main Level |
Laundry Room |
|
|
12'0'' x 5'0'' |
|
Main Level |
Kitchen |
|
|
12'7'' x 14'1'' |
|
Main Level |
Dining Room |
|
|
12'0'' x 11'10'' |
|
Main Level |
Great Room |
|
|
15'0'' x 12'9'' |
|
Main Level |
Foyer |
|
|
10'0'' x 7'0'' |
Utilities
|
Natural Gas
|
Available |
|
Telephone
|
Available |
https://www.realtor.ca/real-estate/26594830/127-watts-drive-lucan
