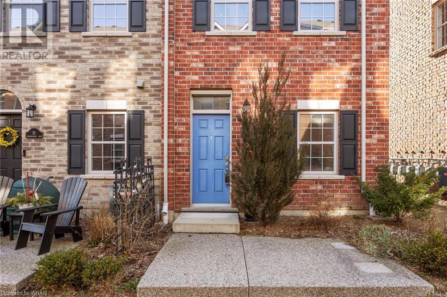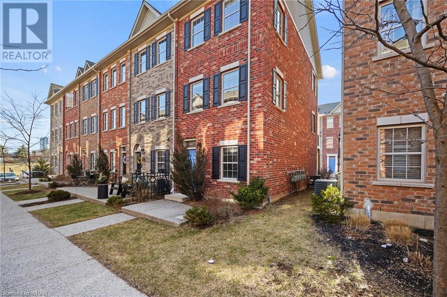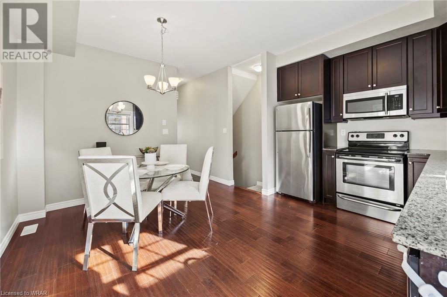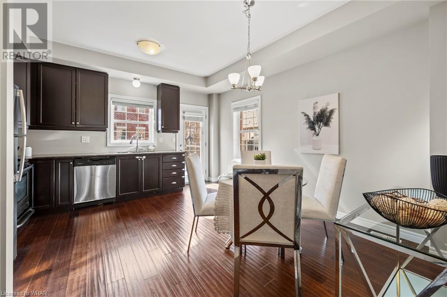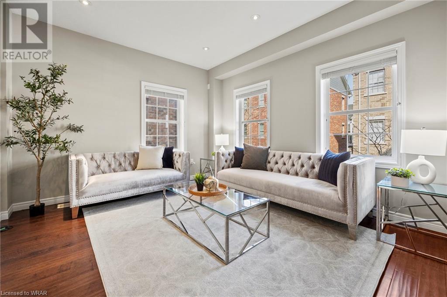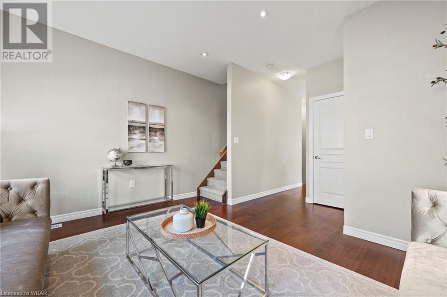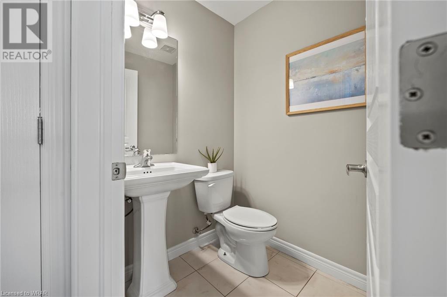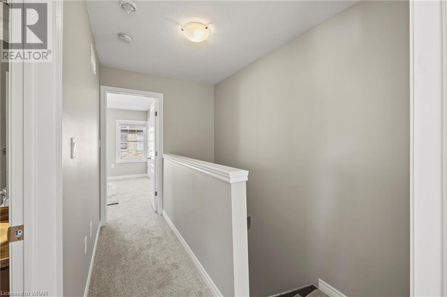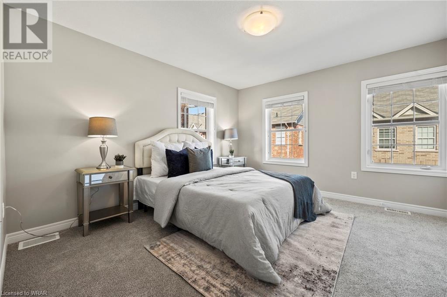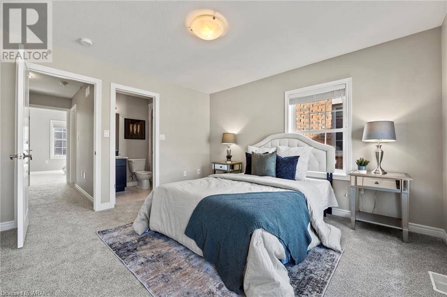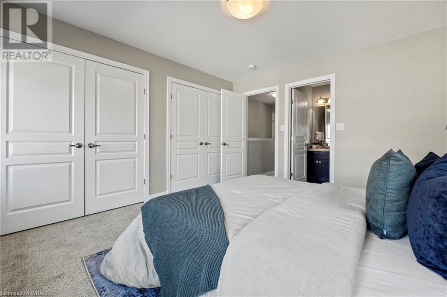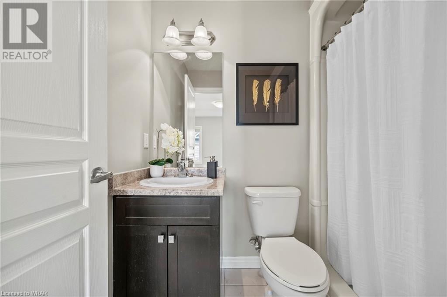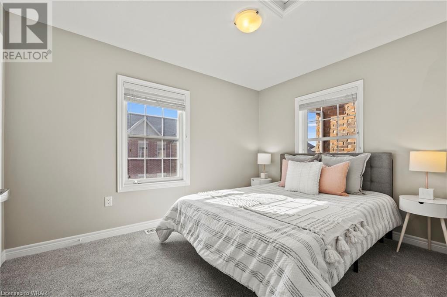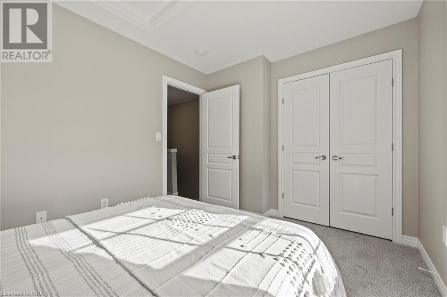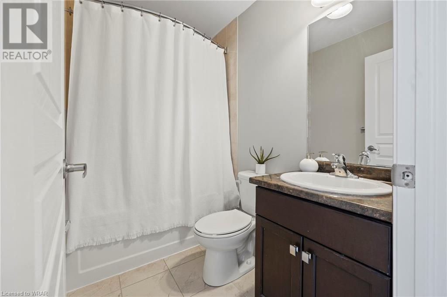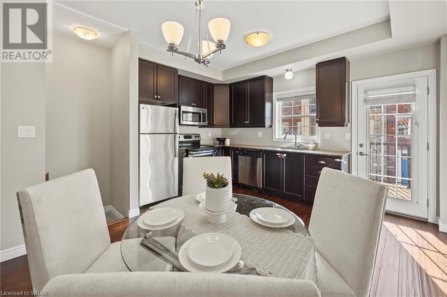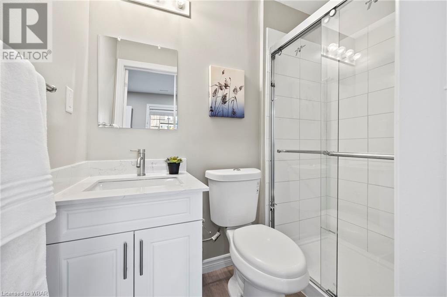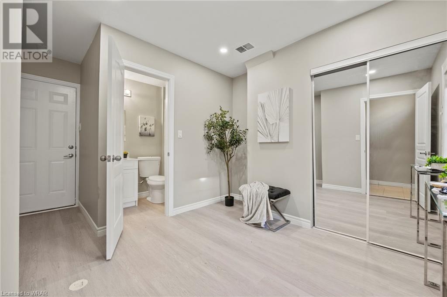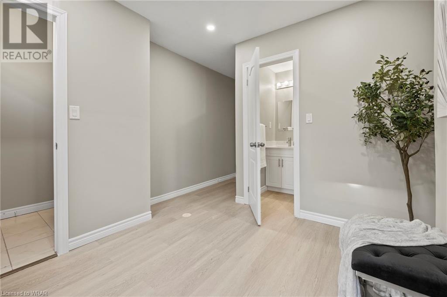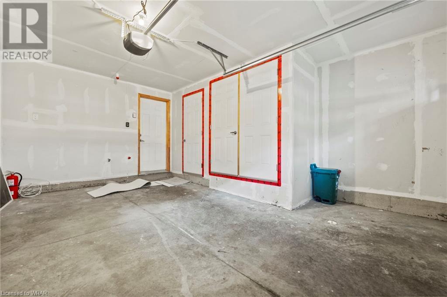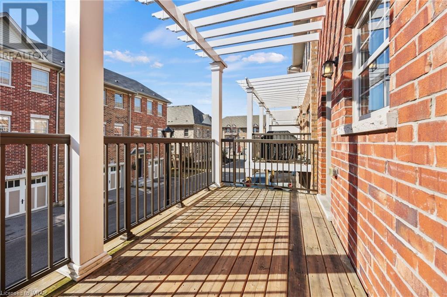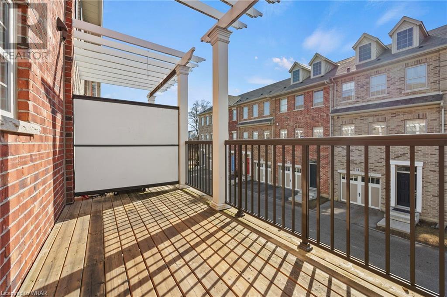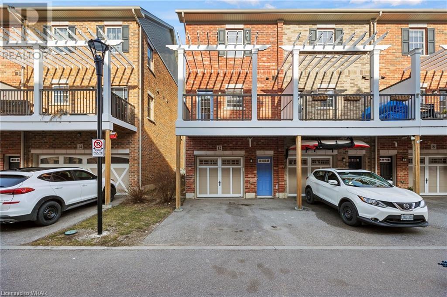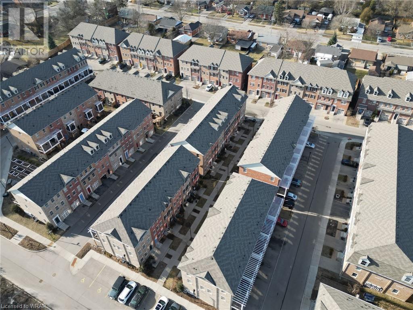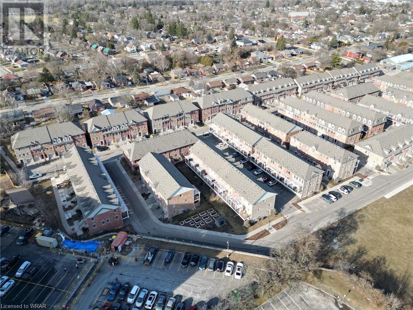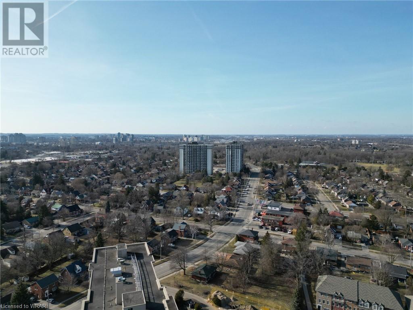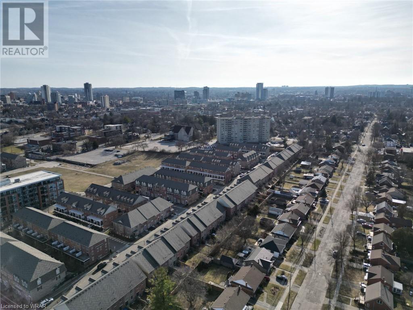12 Oxfordshire Lane Kitchener, Ontario N2H 0B3
$550,000Maintenance,
$125 Monthly
Maintenance,
$125 MonthlyWelcome to your dream home in the heart of Kitchener! This stunning 3-floor end unit townhouse is complete with open concept and bright living spaces! This townhouse is complete with 2 bedrooms, 4 bathrooms, and an additional completed bedroom on the lower floor.One of the standout features of this townhouse is the attached garage, with private driveway, providing parking and extra storage space!With its end-unit location, you'll enjoy added privacy and a sense of exclusivity. The exterior of the townhouse is beautifully landscaped, offering a charming curb appeal that complements the vibrant community. Located in a sought-after neighborhood, you'll have easy access to local amenities, schools, parks, and transportation. This townhouse is not just a home; it's a lifestyle upgrade. Don't miss the chance to make it yours – schedule your viewing today and experience this townhouse living in Kitchener! (id:39551)
Open House
This property has open houses!
2:00 am
Ends at:4:00 pm
2:00 am
Ends at:4:00 pm
Property Details
| MLS® Number | 40572327 |
| Property Type | Single Family |
| Amenities Near By | Park, Playground, Public Transit |
| Equipment Type | None |
| Parking Space Total | 2 |
| Rental Equipment Type | None |
Building
| Bathroom Total | 4 |
| Bedrooms Above Ground | 2 |
| Bedrooms Below Ground | 1 |
| Bedrooms Total | 3 |
| Appliances | Dryer, Refrigerator, Stove, Washer, Garage Door Opener |
| Architectural Style | 3 Level |
| Basement Development | Finished |
| Basement Type | Full (finished) |
| Constructed Date | 2016 |
| Construction Style Attachment | Attached |
| Cooling Type | Central Air Conditioning |
| Exterior Finish | Brick |
| Foundation Type | Poured Concrete |
| Half Bath Total | 1 |
| Heating Fuel | Natural Gas |
| Heating Type | Forced Air |
| Stories Total | 3 |
| Size Interior | 1298 |
| Type | Row / Townhouse |
| Utility Water | Municipal Water |
Parking
| Attached Garage |
Land
| Acreage | No |
| Land Amenities | Park, Playground, Public Transit |
| Sewer | Municipal Sewage System |
| Size Depth | 67 Ft |
| Size Frontage | 19 Ft |
| Size Total Text | Under 1/2 Acre |
| Zoning Description | R-6 630r, 198u |
Rooms
| Level | Type | Length | Width | Dimensions |
|---|---|---|---|---|
| Second Level | Kitchen | 14'1'' x 9'1'' | ||
| Second Level | Family Room | 14'0'' x 15'4'' | ||
| Second Level | Dining Room | 11'2'' x 8'7'' | ||
| Second Level | 2pc Bathroom | 4'6'' x 5'4'' | ||
| Third Level | Primary Bedroom | 11'9'' x 12'9'' | ||
| Third Level | Bedroom | 11'10'' x 9'0'' | ||
| Third Level | Full Bathroom | 7'6'' x 5'0'' | ||
| Third Level | 3pc Bathroom | 7'5'' x 5'0'' | ||
| Lower Level | Bedroom | 10'9'' x 9'8'' | ||
| Main Level | 3pc Bathroom | 7'2'' x 4'1'' |
https://www.realtor.ca/real-estate/26756164/12-oxfordshire-lane-kitchener
Interested?
Contact us for more information
