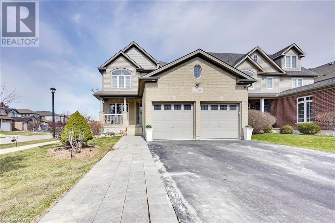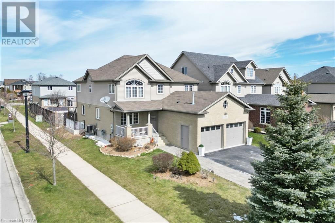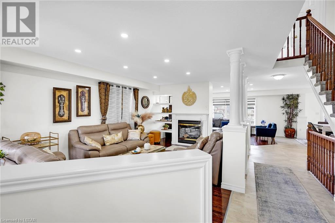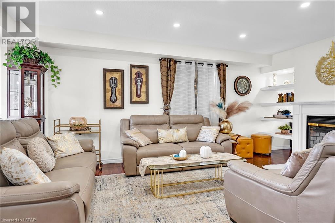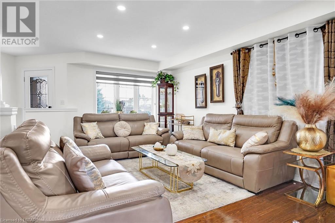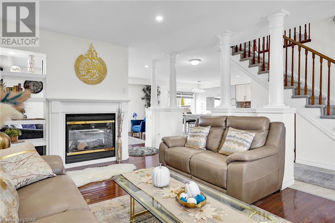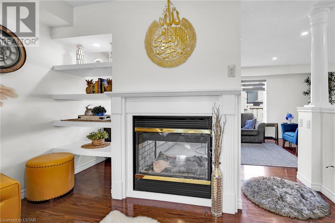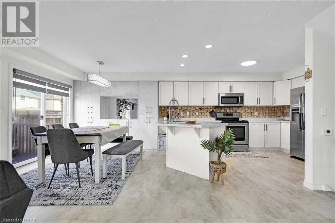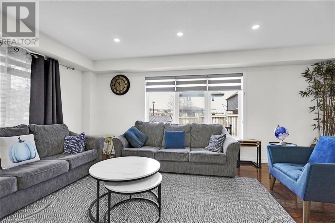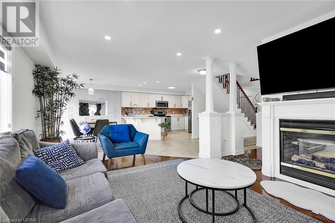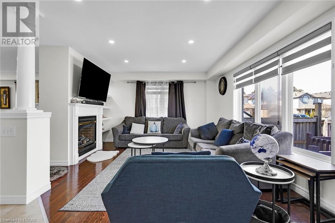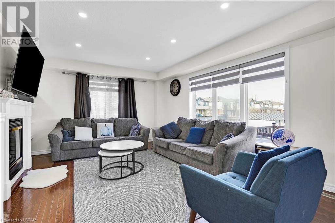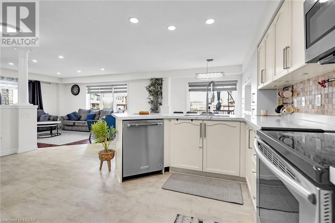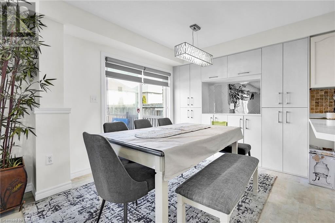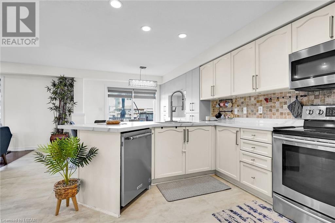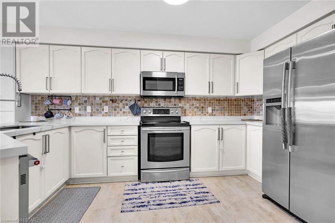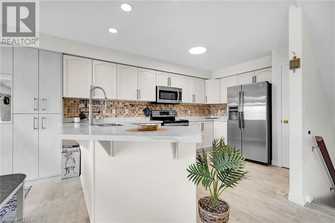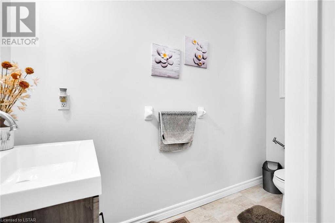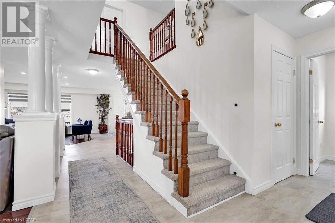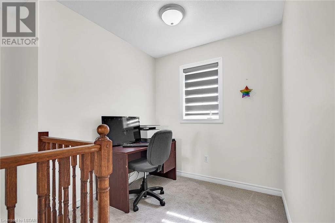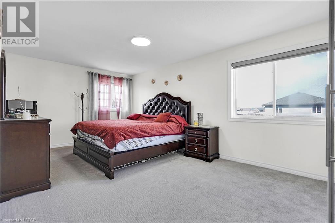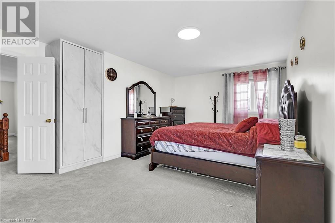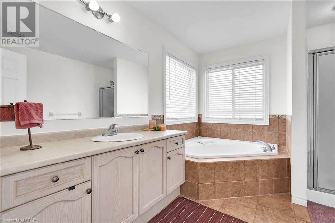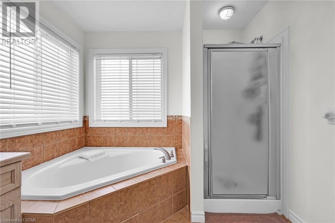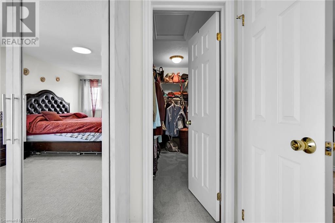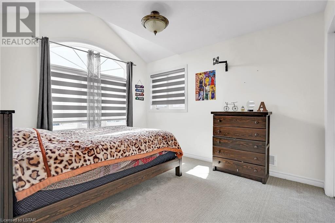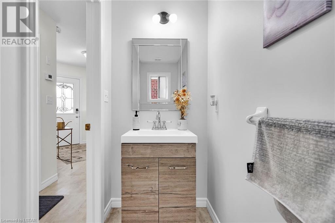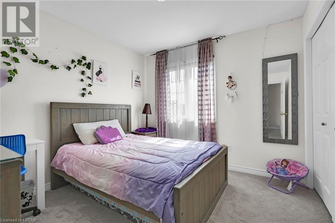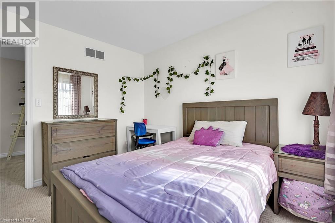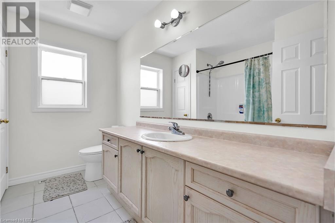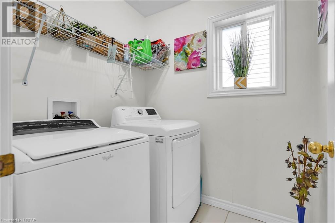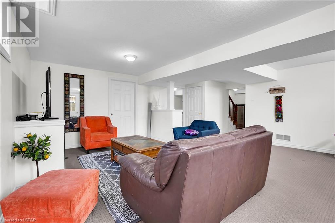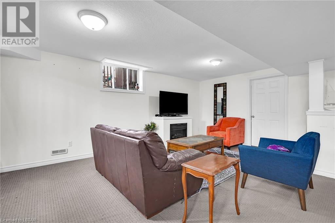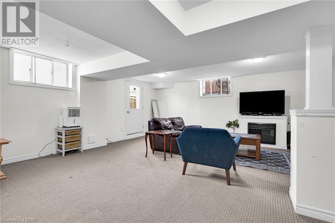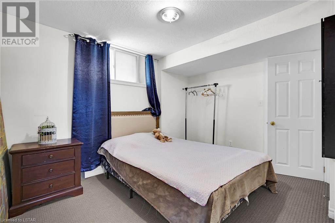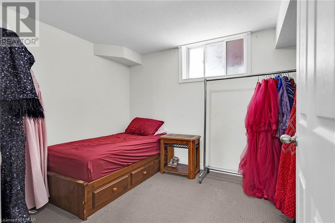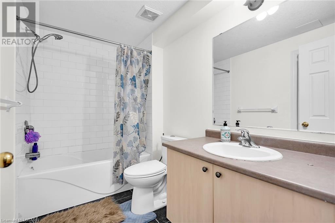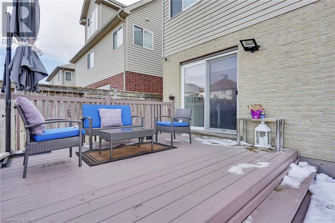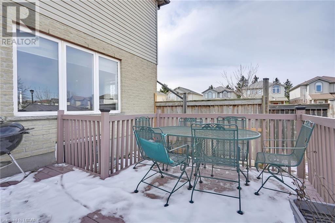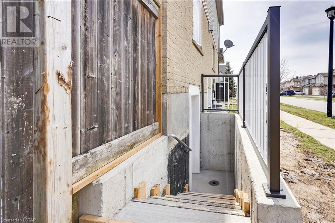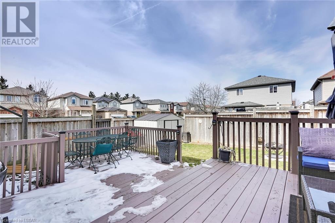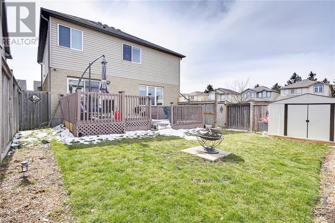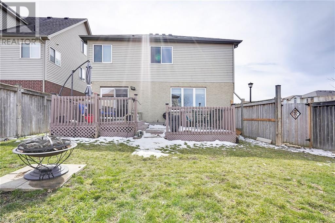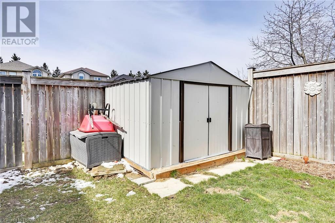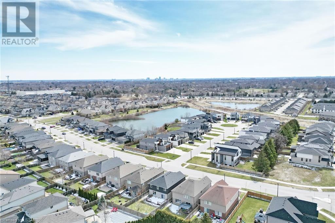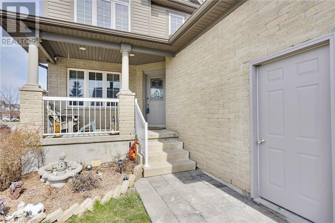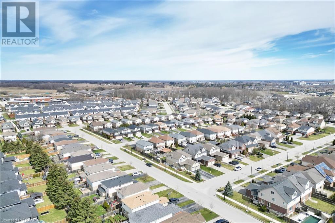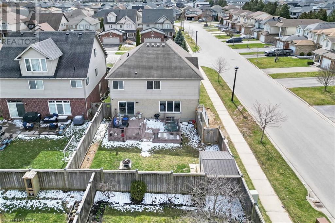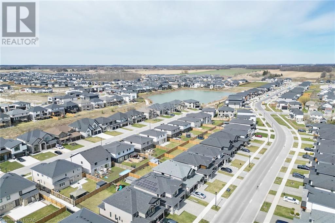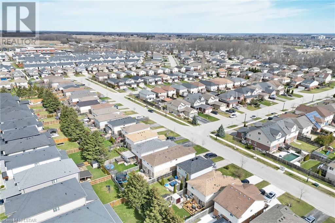5 Bedroom
4 Bathroom
3033
2 Level
Central Air Conditioning
Forced Air
$889,900
Welcome to Foxfield area, one of the most highly desirable neighbourhoods in North London. This gorgeous 2-story corner house offers 5 bedrooms, 3.5 bathrooms, 2-door car garage, open porch, double-wide driveway for almost 4 cars, and over 3000 sq.ft finished area, a great choice for a growing family or generating an extra income. Main floor offer a beautiful layout, large living room open to family room with double sided gas fireplace in between both rooms all hardwood flooring and dining area, 2 pc. Bathroom, a good size kitchen, tasteful backsplash, plenty of cabinets, and a new counter top, with glass door leads to wood and large deck in fully fenced backyard. Second floor features a large primary bedroom with 4 pc. Ensuite bath, walk-in closet plus 2 more bedrooms, newer carpet, laundry room, 4 pc. bathroom , and space for computer deck. Lower level offers a separate entrance to the outside, large sized living room, 2 bedrooms, 4 pc. Bathroom, this is an excellent opportunity to be converted to a legal dwelling unit as the seller has the City of London permit for Multi Unit Building, and the drawing for installing a kitchen and laundry room. Notice the Seller never used the electric fireplace in the lower level it sold as is condition. (id:39551)
Property Details
|
MLS® Number
|
40562205 |
|
Property Type
|
Single Family |
|
Amenities Near By
|
Park, Playground, Schools, Shopping |
|
Equipment Type
|
Water Heater |
|
Features
|
Southern Exposure, Corner Site, Paved Driveway, Sump Pump, Automatic Garage Door Opener, In-law Suite |
|
Parking Space Total
|
6 |
|
Rental Equipment Type
|
Water Heater |
|
Structure
|
Porch |
Building
|
Bathroom Total
|
4 |
|
Bedrooms Above Ground
|
3 |
|
Bedrooms Below Ground
|
2 |
|
Bedrooms Total
|
5 |
|
Appliances
|
Dishwasher, Dryer, Refrigerator, Stove, Washer, Microwave Built-in, Window Coverings, Garage Door Opener |
|
Architectural Style
|
2 Level |
|
Basement Development
|
Finished |
|
Basement Type
|
Full (finished) |
|
Constructed Date
|
2008 |
|
Construction Style Attachment
|
Detached |
|
Cooling Type
|
Central Air Conditioning |
|
Exterior Finish
|
Brick, Vinyl Siding |
|
Fire Protection
|
Smoke Detectors, Security System |
|
Foundation Type
|
Poured Concrete |
|
Half Bath Total
|
1 |
|
Heating Fuel
|
Natural Gas |
|
Heating Type
|
Forced Air |
|
Stories Total
|
2 |
|
Size Interior
|
3033 |
|
Type
|
House |
|
Utility Water
|
Municipal Water |
Parking
Land
|
Acreage
|
No |
|
Land Amenities
|
Park, Playground, Schools, Shopping |
|
Sewer
|
Municipal Sewage System |
|
Size Depth
|
109 Ft |
|
Size Frontage
|
40 Ft |
|
Size Total Text
|
Under 1/2 Acre |
|
Zoning Description
|
D50,r7h,r7h12 |
Rooms
| Level |
Type |
Length |
Width |
Dimensions |
|
Second Level |
Laundry Room |
|
|
10'0'' x 5'0'' |
|
Second Level |
4pc Bathroom |
|
|
12'0'' x 9'0'' |
|
Second Level |
Full Bathroom |
|
|
10'0'' x 9'0'' |
|
Second Level |
Bedroom |
|
|
11'10'' x 10'0'' |
|
Second Level |
Bedroom |
|
|
11'0'' x 9'10'' |
|
Second Level |
Primary Bedroom |
|
|
11'4'' x 19'9'' |
|
Lower Level |
4pc Bathroom |
|
|
Measurements not available |
|
Lower Level |
Bedroom |
|
|
5'0'' x 9'0'' |
|
Lower Level |
Bedroom |
|
|
11'0'' x 9'0'' |
|
Lower Level |
Family Room |
|
|
19'0'' x 19'0'' |
|
Main Level |
2pc Bathroom |
|
|
9'0'' x 4'0'' |
|
Main Level |
Kitchen |
|
|
9'6'' x 14'0'' |
|
Main Level |
Dining Room |
|
|
9'11'' x 11'0'' |
|
Main Level |
Family Room |
|
|
12'6'' x 17'10'' |
|
Main Level |
Living Room |
|
|
19'4'' x 11'6'' |
Utilities
|
Electricity
|
Available |
|
Natural Gas
|
Available |
https://www.realtor.ca/real-estate/26673396/1164-foxcreek-road-london
