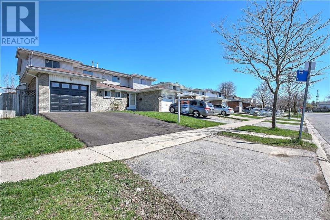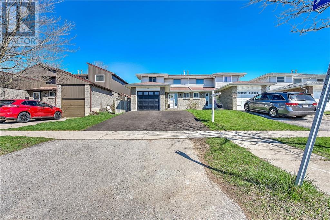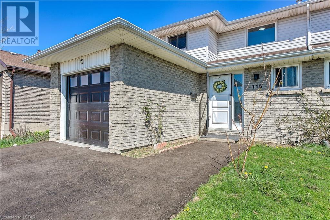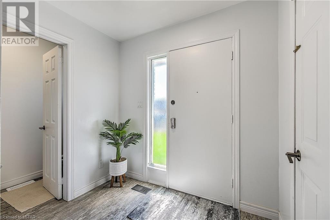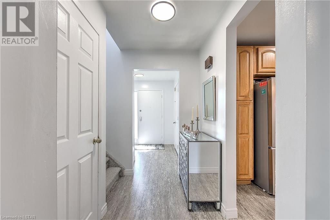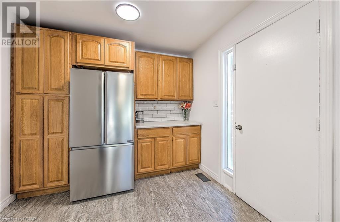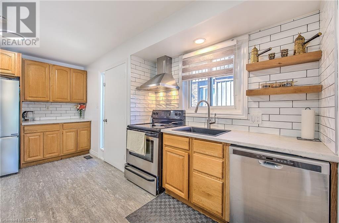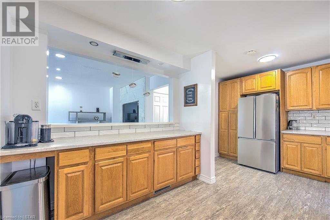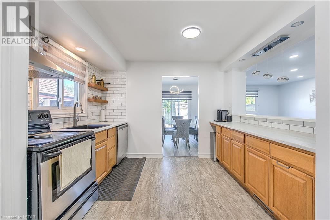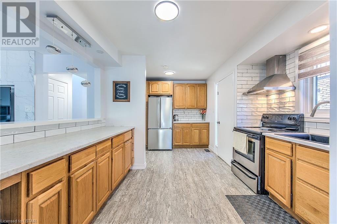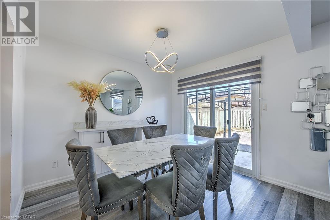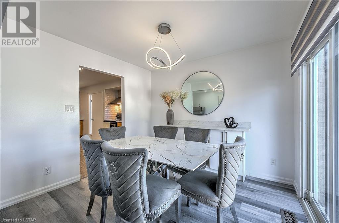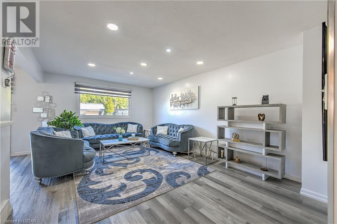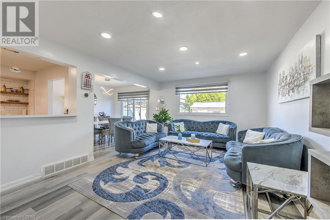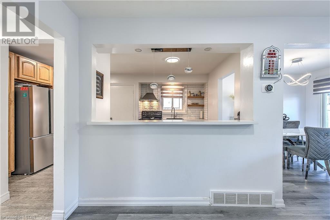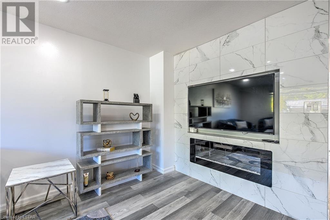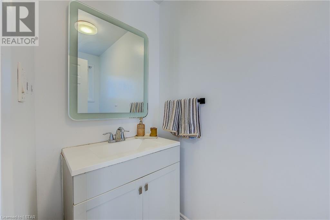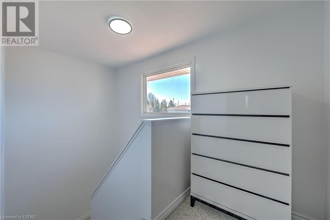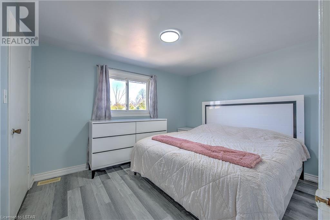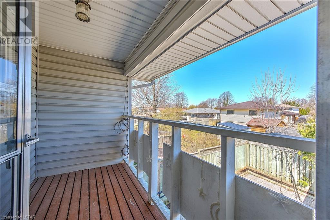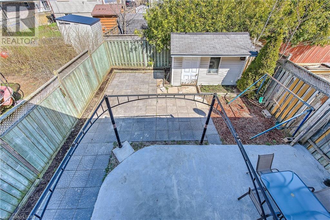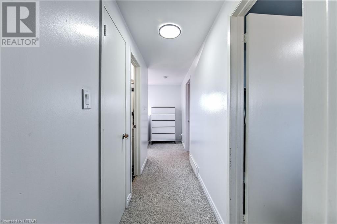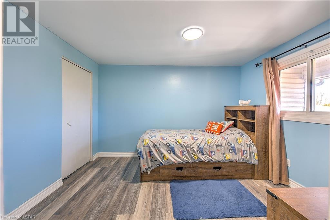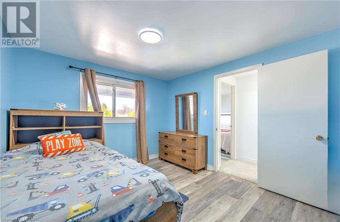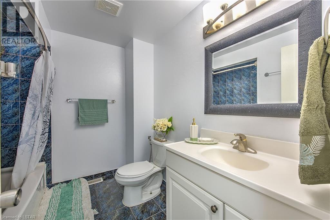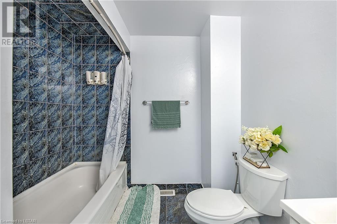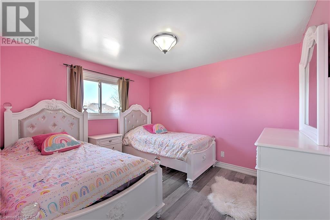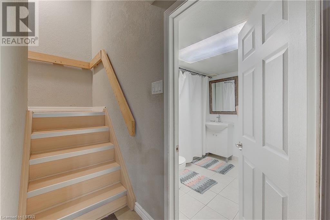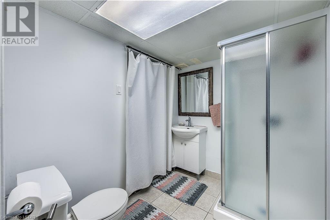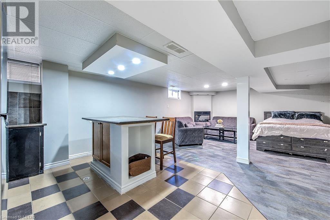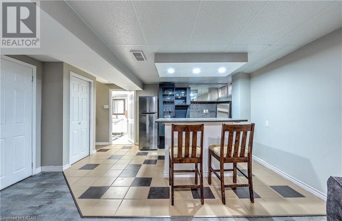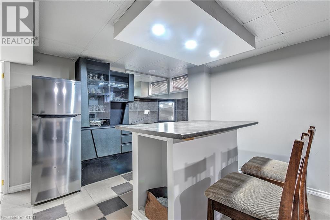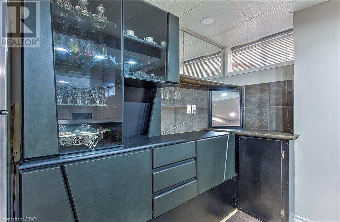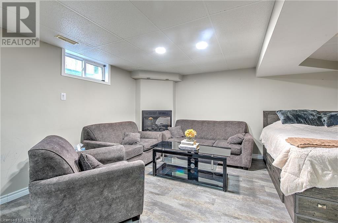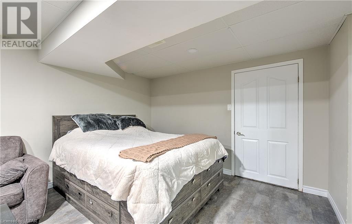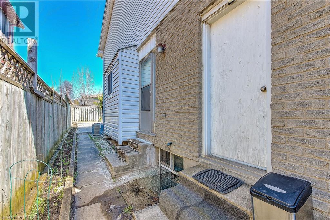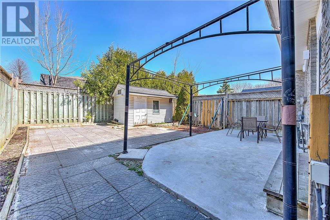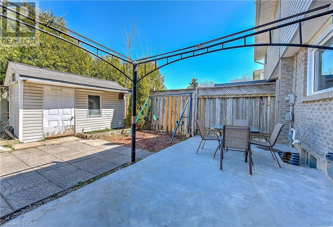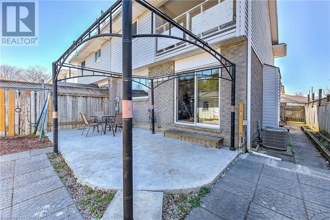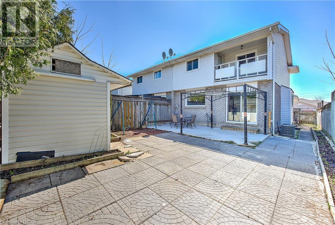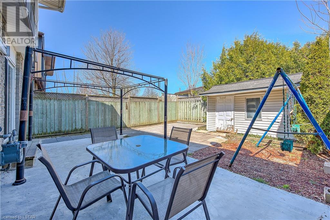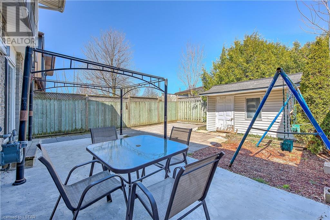3 Bedroom
3 Bathroom
1810
2 Level
Fireplace
Central Air Conditioning
Forced Air
Landscaped
$499,900
Welcome To This Beautiful Semi In Desired South-London. The House Boost 3 Bedroom, 2.5 Bathroom With Its Own Attached Single Car Garage. It Spurs Open-concept Livingroom, Dining Area & Kitchen. All 3 Bedrooms Are Spacious; With MasterBedroom Having Its Own Balcony/Deck Overlooking Beautiful Backyard. The House Has Tons Of Recent Updates & Upgrades In Recent Years, Which Includes New Garage Door (2024), New Asphalt Driveway (2024), New Kitchen Fridge (2024), New Light Fixtures (2024), New 3pc Basement Bathroom (2024), New Livingroom Built-in Fireplace (2023), New Toilet In Powder & Upper Level Bathroom (2023), New Paint (2023), New Built-in Cabinet In Dining (2022), New Furnace & AC (2022), New Stair Carpet (2021), New Flooring For Bedroom, Dining Area & Livingroom (2021) & New Backyard Concrete (2021) & More. (id:39551)
Property Details
|
MLS® Number
|
40569896 |
|
Property Type
|
Single Family |
|
Amenities Near By
|
Public Transit, Shopping |
|
Communication Type
|
High Speed Internet |
|
Equipment Type
|
Water Heater |
|
Features
|
Paved Driveway |
|
Parking Space Total
|
3 |
|
Rental Equipment Type
|
Water Heater |
Building
|
Bathroom Total
|
3 |
|
Bedrooms Above Ground
|
3 |
|
Bedrooms Total
|
3 |
|
Appliances
|
Dishwasher, Dryer, Refrigerator, Stove, Washer, Garage Door Opener |
|
Architectural Style
|
2 Level |
|
Basement Development
|
Finished |
|
Basement Type
|
Full (finished) |
|
Constructed Date
|
1976 |
|
Construction Style Attachment
|
Semi-detached |
|
Cooling Type
|
Central Air Conditioning |
|
Exterior Finish
|
Brick, Vinyl Siding |
|
Fire Protection
|
Smoke Detectors |
|
Fireplace Fuel
|
Electric |
|
Fireplace Present
|
Yes |
|
Fireplace Total
|
2 |
|
Fireplace Type
|
Other - See Remarks |
|
Foundation Type
|
Poured Concrete |
|
Half Bath Total
|
1 |
|
Heating Fuel
|
Natural Gas |
|
Heating Type
|
Forced Air |
|
Stories Total
|
2 |
|
Size Interior
|
1810 |
|
Type
|
House |
|
Utility Water
|
Municipal Water |
Parking
Land
|
Access Type
|
Road Access |
|
Acreage
|
No |
|
Fence Type
|
Fence |
|
Land Amenities
|
Public Transit, Shopping |
|
Landscape Features
|
Landscaped |
|
Sewer
|
Municipal Sewage System |
|
Size Depth
|
100 Ft |
|
Size Frontage
|
30 Ft |
|
Size Total Text
|
Under 1/2 Acre |
|
Zoning Description
|
Sfr |
Rooms
| Level |
Type |
Length |
Width |
Dimensions |
|
Second Level |
4pc Bathroom |
|
|
Measurements not available |
|
Second Level |
Bedroom |
|
|
11'5'' x 9'10'' |
|
Second Level |
Bedroom |
|
|
11'9'' x 9'10'' |
|
Second Level |
Primary Bedroom |
|
|
11'11'' x 10'0'' |
|
Lower Level |
3pc Bathroom |
|
|
Measurements not available |
|
Lower Level |
Laundry Room |
|
|
4'5'' x 3'0'' |
|
Lower Level |
Family Room |
|
|
25'3'' x 17'4'' |
|
Main Level |
2pc Bathroom |
|
|
Measurements not available |
|
Main Level |
Living Room |
|
|
18'7'' x 12'4'' |
|
Main Level |
Dining Room |
|
|
10'4'' x 9'4'' |
|
Main Level |
Kitchen |
|
|
15'7'' x 11'4'' |
Utilities
|
Electricity
|
Available |
|
Natural Gas
|
Available |
|
Telephone
|
Available |
https://www.realtor.ca/real-estate/26755727/115-ashbury-avenue-london
