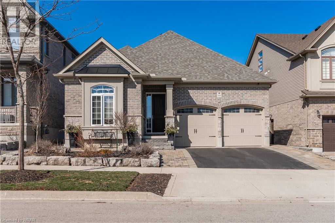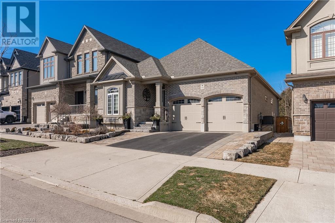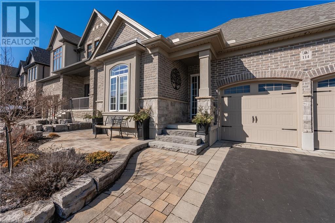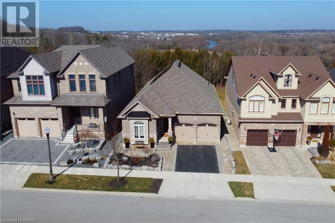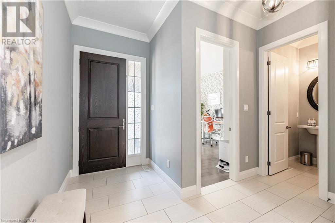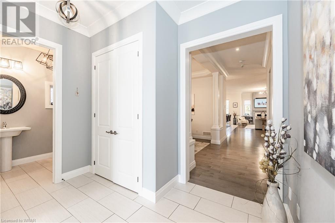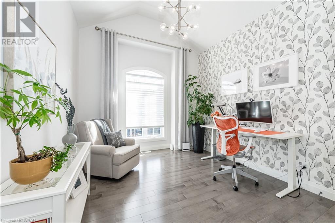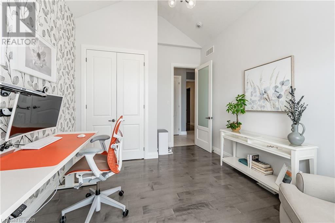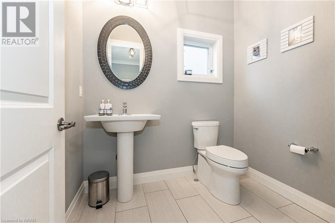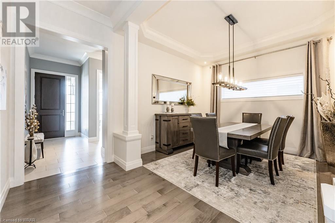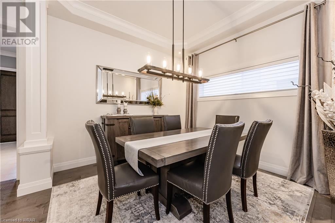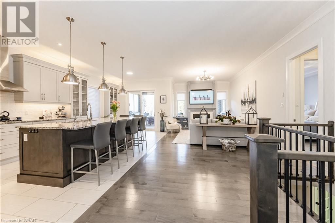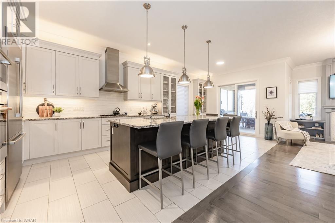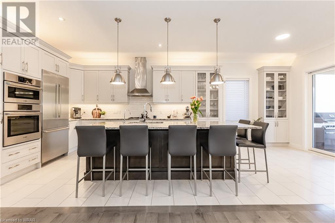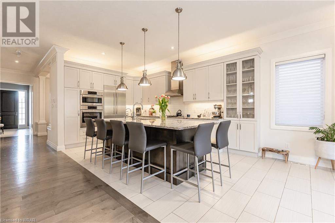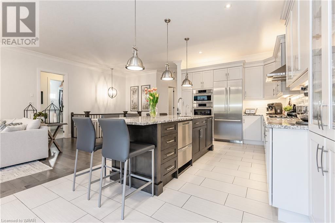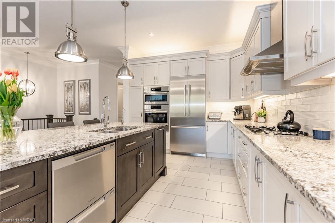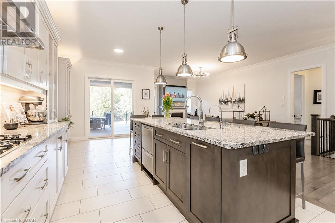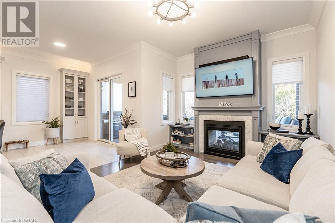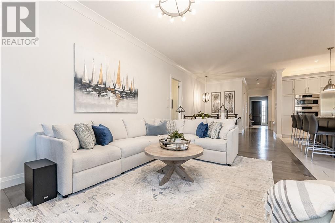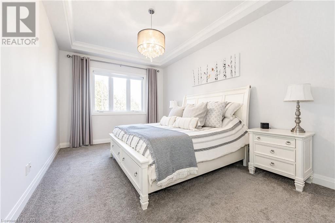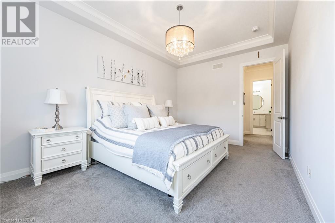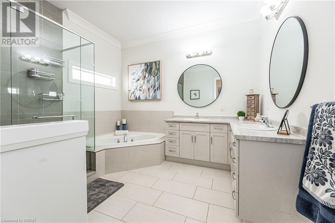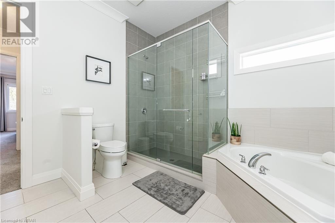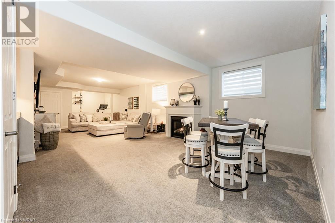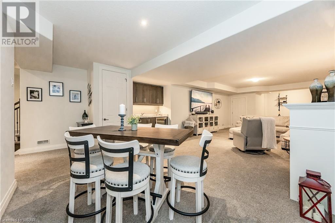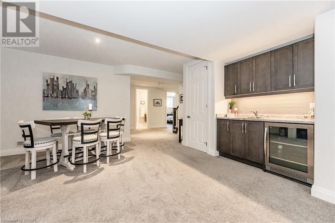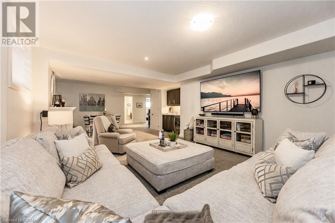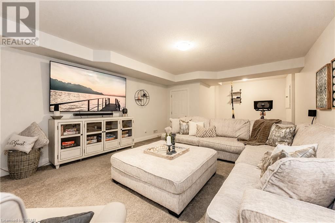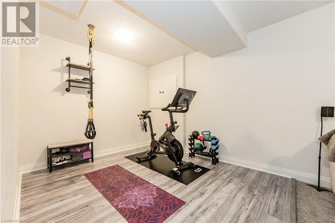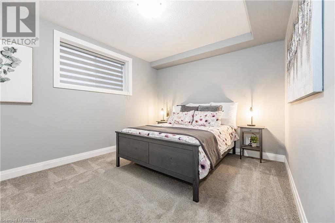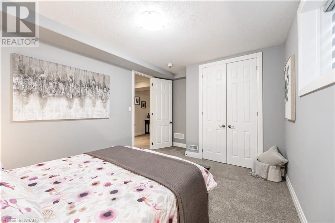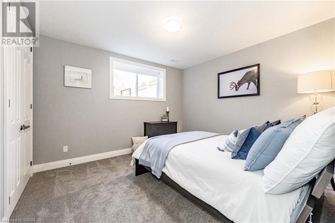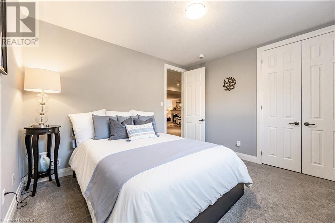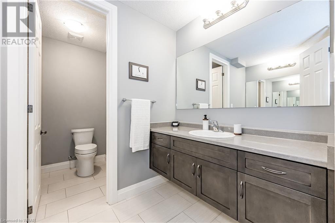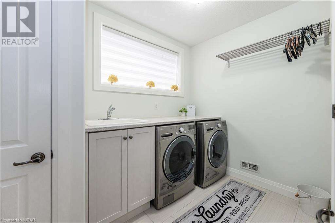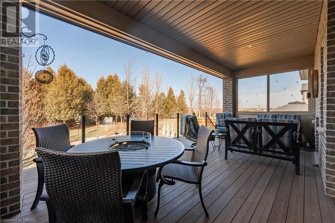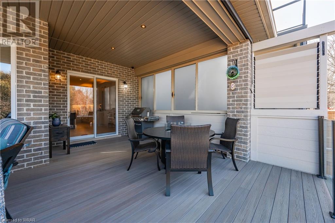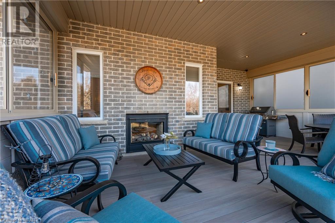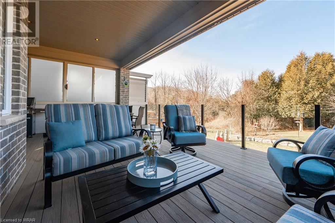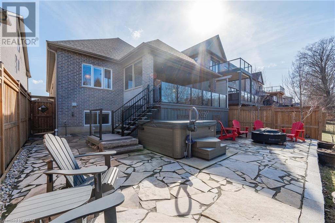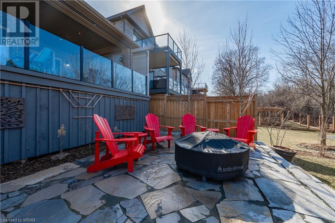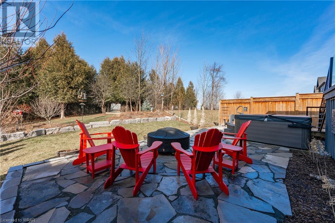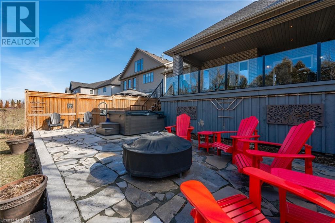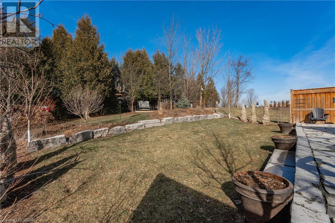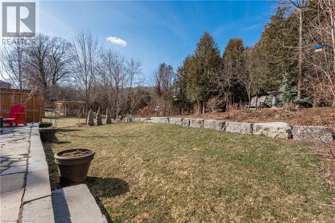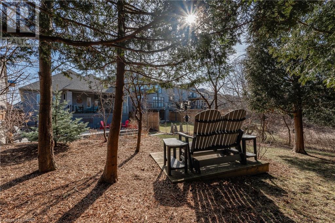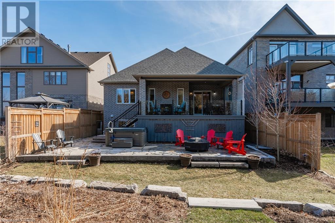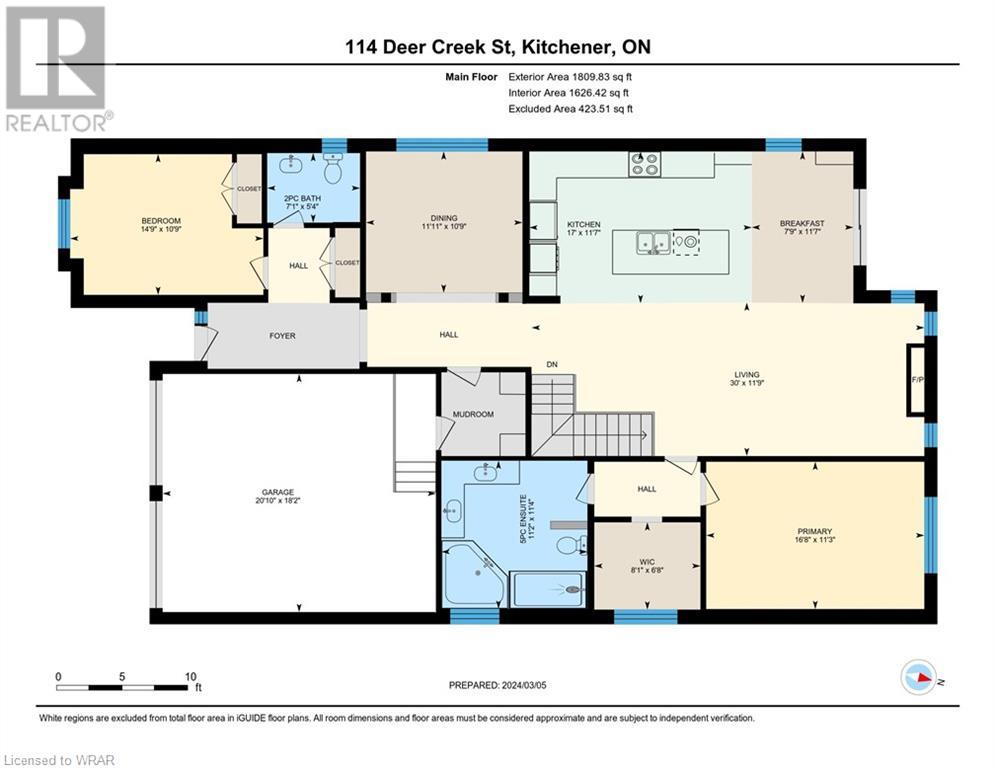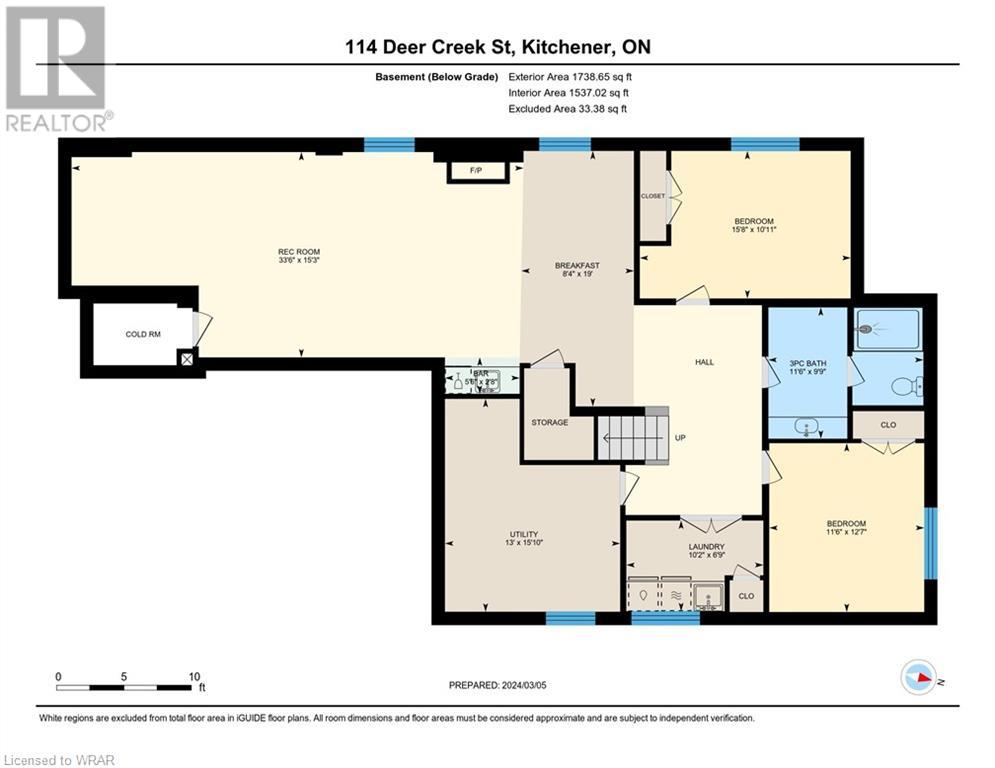114 Deer Creek Street Kitchener, Ontario N2A 0J5
$1,670,000
Imagine this: Sun-drenched mornings brewing coffee in your gourmet kitchen, top-of-the-line appliances gleaming beside granite countertops. Later, cozy evenings by the double-sided fireplace, the crackle of flames a warm melody against the backdrop of hushed serenity. This isn't just a house, it's a feeling. 10-foot ceilings whisper of grandeur, each room a canvas for your life's masterpiece. Expansive 8-foot doors throughout elevate the experience, making even the most mundane task feel like a grand entrance. But wait, there's more! Slide open the doors and discover your private backyard paradise. Lush greenery spills from the Grand River's embrace, the whisper of wind through the leaves and birdsong create a natural soundtrack that soothes the soul. A symphony of flagstone patios, a covered deck boasting low-maintenance perfection in the form of composite decking, and beautiful gardens create a haven for year-round enjoyment. From sizzling summer barbecues to stargazing dips in the hot tub, this backyard transforms to suit the changing seasons. Imagine laughter echoing through the trees during your summer cookouts, or cozy nights huddled by the firepit as fall foliage paints the landscape. This space is more than just a backyard; it's an extension of your living area, a place that caters to every mood. Nestled in a tranquil neighbourhood, this home offers the perfect blend of serenity and accessibility. Nature lovers rejoice! The Grand River trail system and an expanding bicycle network beckon right outside your door. This isn't just a residence; it's a lifestyle choice. A unique blend of sophistication and comfort awaits. Don't just read about it, live it. Schedule a visit and discover your new home at 114 Deer Creek St. (id:39551)
Open House
This property has open houses!
2:00 pm
Ends at:4:00 pm
Property Details
| MLS® Number | 40544983 |
| Property Type | Single Family |
| Amenities Near By | Park, Place Of Worship, Public Transit, Schools, Shopping, Ski Area |
| Equipment Type | Water Heater |
| Features | Ravine, Backs On Greenbelt, Conservation/green Belt, Wet Bar, Sump Pump, Automatic Garage Door Opener |
| Parking Space Total | 4 |
| Rental Equipment Type | Water Heater |
Building
| Bathroom Total | 3 |
| Bedrooms Above Ground | 2 |
| Bedrooms Below Ground | 2 |
| Bedrooms Total | 4 |
| Appliances | Central Vacuum, Dryer, Microwave, Oven - Built-in, Water Softener, Water Purifier, Wet Bar, Washer, Hood Fan, Garage Door Opener, Hot Tub |
| Architectural Style | Bungalow |
| Basement Development | Finished |
| Basement Type | Full (finished) |
| Constructed Date | 2015 |
| Construction Style Attachment | Detached |
| Cooling Type | Central Air Conditioning |
| Exterior Finish | Brick, Stone, Stucco |
| Fire Protection | Smoke Detectors, Alarm System, Security System |
| Fireplace Present | Yes |
| Fireplace Total | 1 |
| Foundation Type | Poured Concrete |
| Half Bath Total | 1 |
| Heating Fuel | Natural Gas |
| Heating Type | Forced Air |
| Stories Total | 1 |
| Size Interior | 3545 |
| Type | House |
| Utility Water | Municipal Water |
Parking
| Attached Garage |
Land
| Access Type | Highway Access, Highway Nearby |
| Acreage | No |
| Land Amenities | Park, Place Of Worship, Public Transit, Schools, Shopping, Ski Area |
| Landscape Features | Lawn Sprinkler, Landscaped |
| Sewer | Municipal Sewage System |
| Size Depth | 116 Ft |
| Size Frontage | 45 Ft |
| Size Total Text | Under 1/2 Acre |
| Zoning Description | R3 |
Rooms
| Level | Type | Length | Width | Dimensions |
|---|---|---|---|---|
| Basement | Utility Room | 15'10'' x 13'0'' | ||
| Basement | Recreation Room | 15'3'' x 33'6'' | ||
| Basement | Laundry Room | 6'9'' x 10'2'' | ||
| Basement | Games Room | 19'0'' x 8'4'' | ||
| Basement | Bedroom | 10'11'' x 15'8'' | ||
| Basement | Bedroom | 12'7'' x 11'6'' | ||
| Basement | 3pc Bathroom | 9'9'' x 11'6'' | ||
| Main Level | Primary Bedroom | 11'3'' x 16'8'' | ||
| Main Level | Living Room | 11'9'' x 30'0'' | ||
| Main Level | Kitchen | 11'7'' x 17'0'' | ||
| Main Level | Dining Room | 10'9'' x 11'11'' | ||
| Main Level | Breakfast | 11'7'' x 7'9'' | ||
| Main Level | Bedroom | 10'9'' x 14'9'' | ||
| Main Level | 5pc Bathroom | 11'4'' x 11'2'' | ||
| Main Level | 2pc Bathroom | 5'4'' x 7'1'' |
https://www.realtor.ca/real-estate/26598962/114-deer-creek-street-kitchener
Interested?
Contact us for more information
