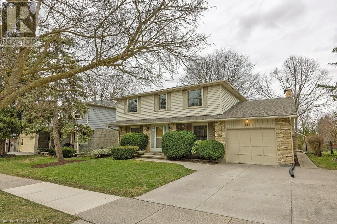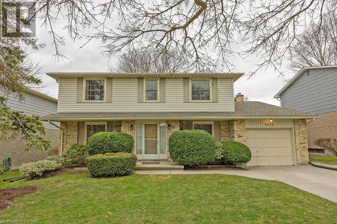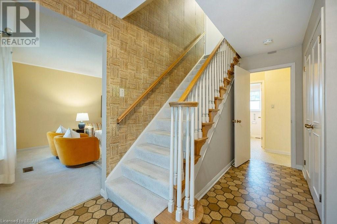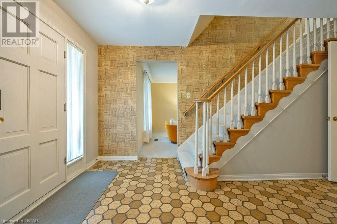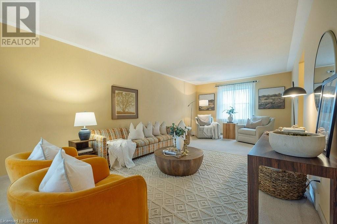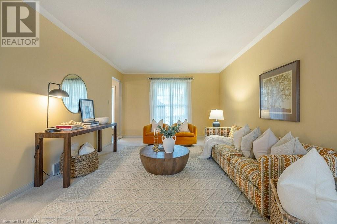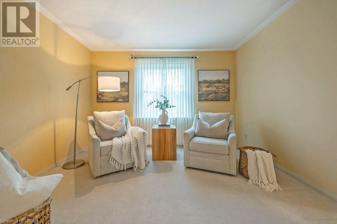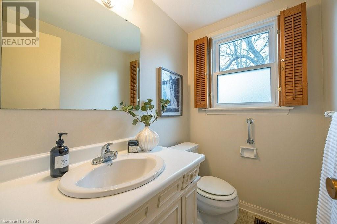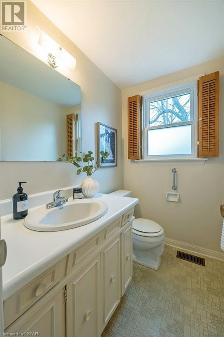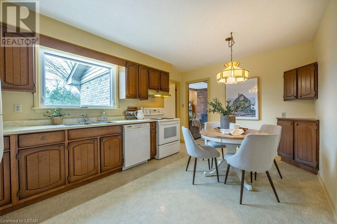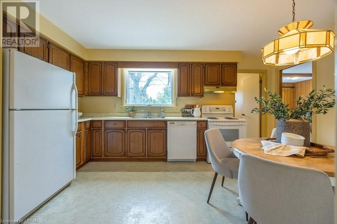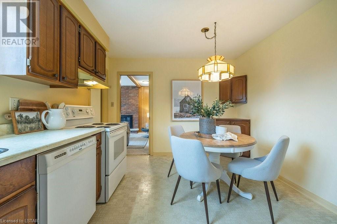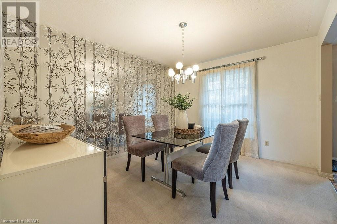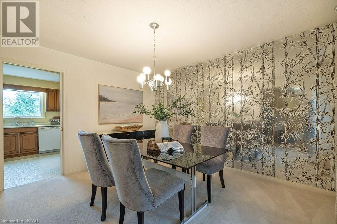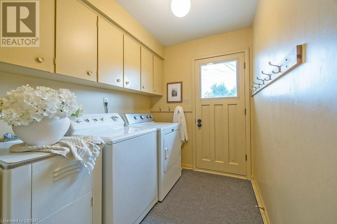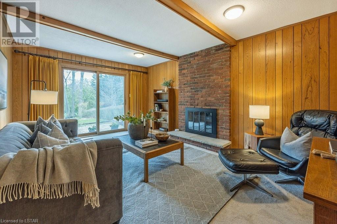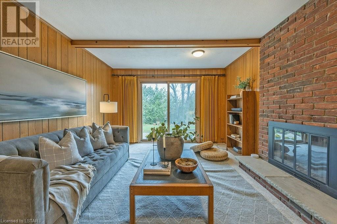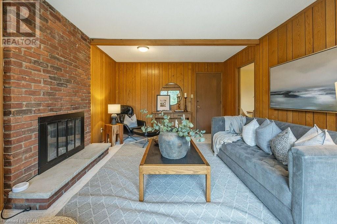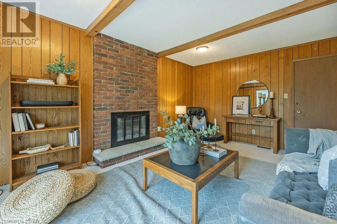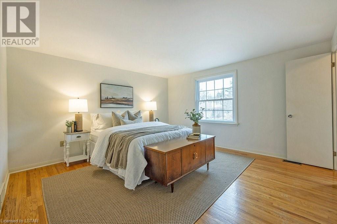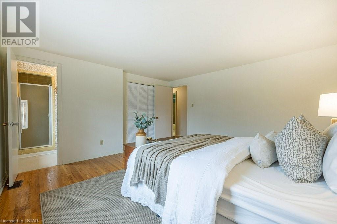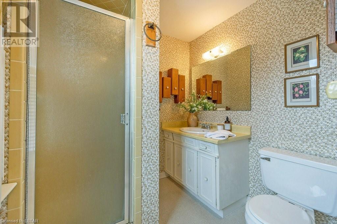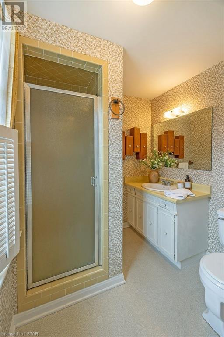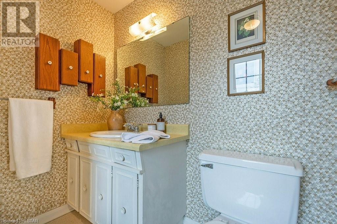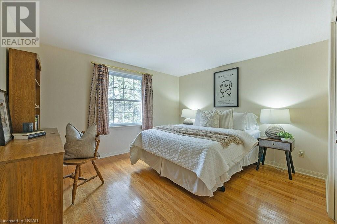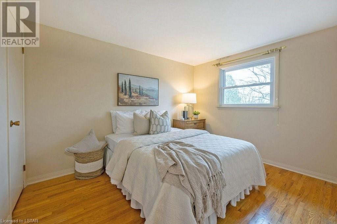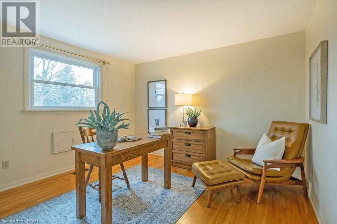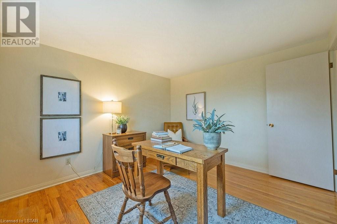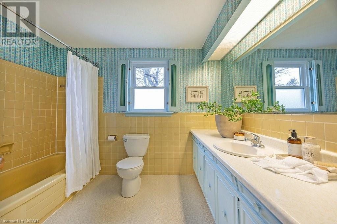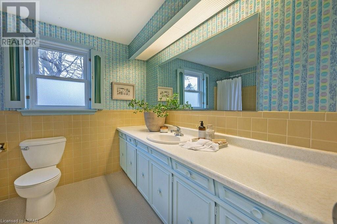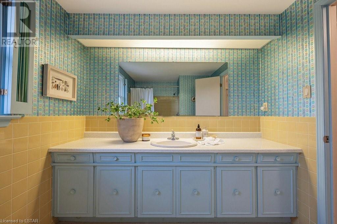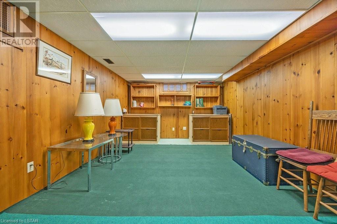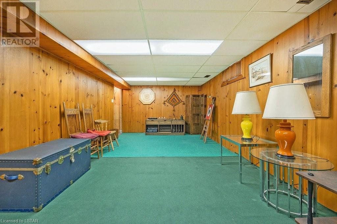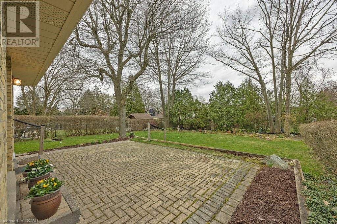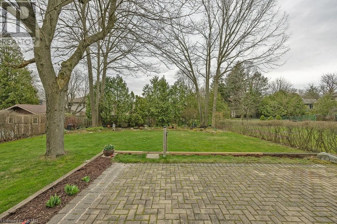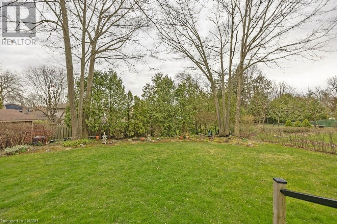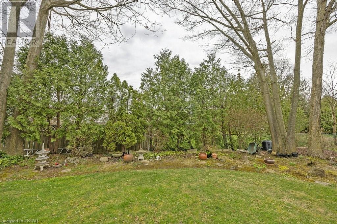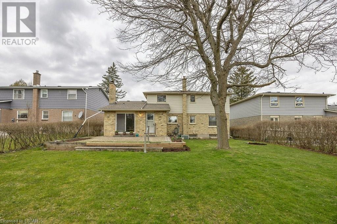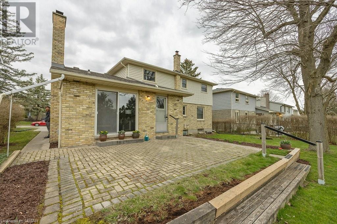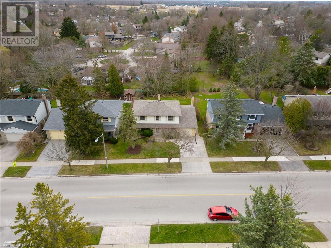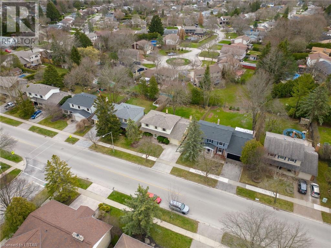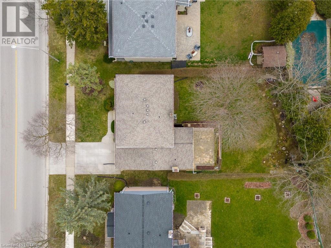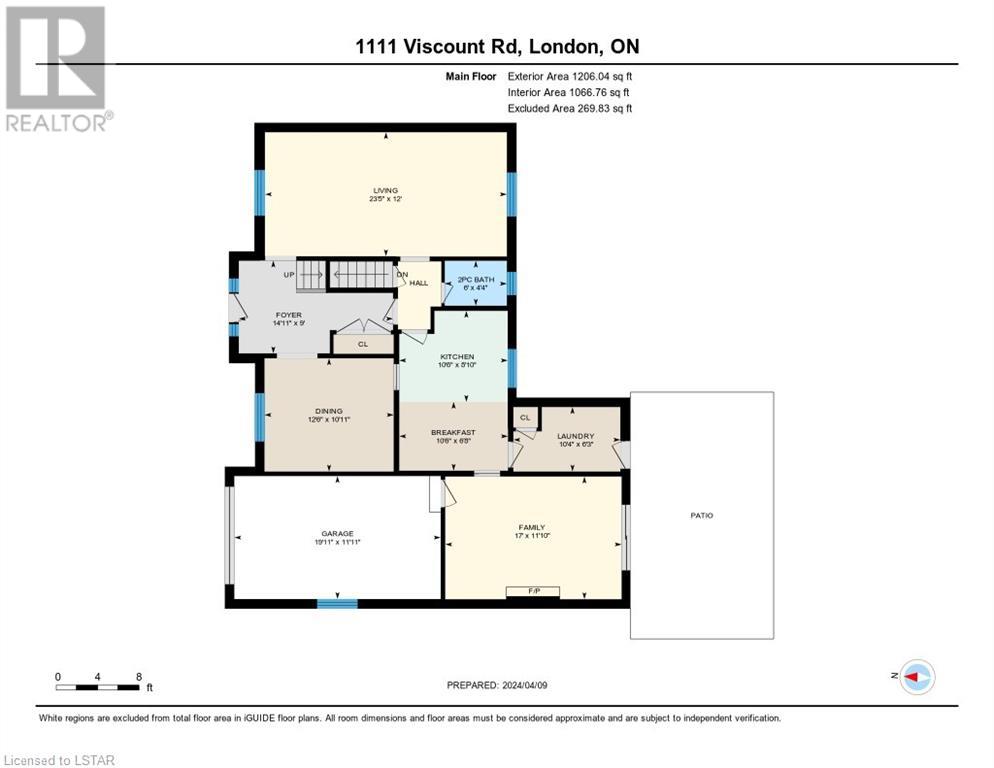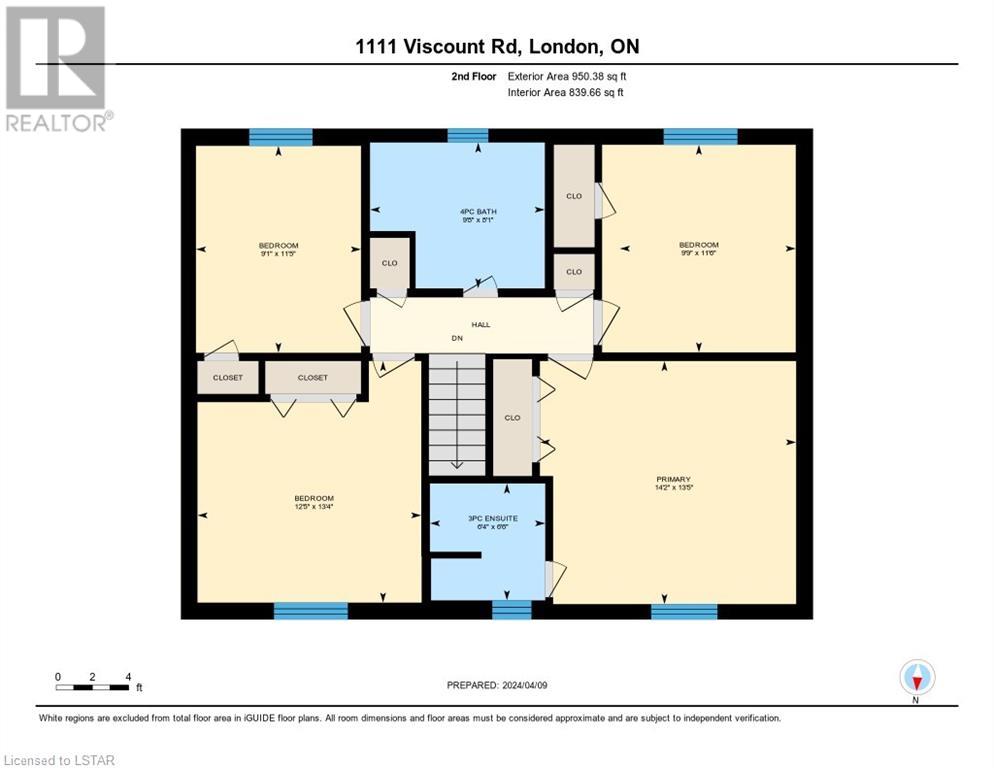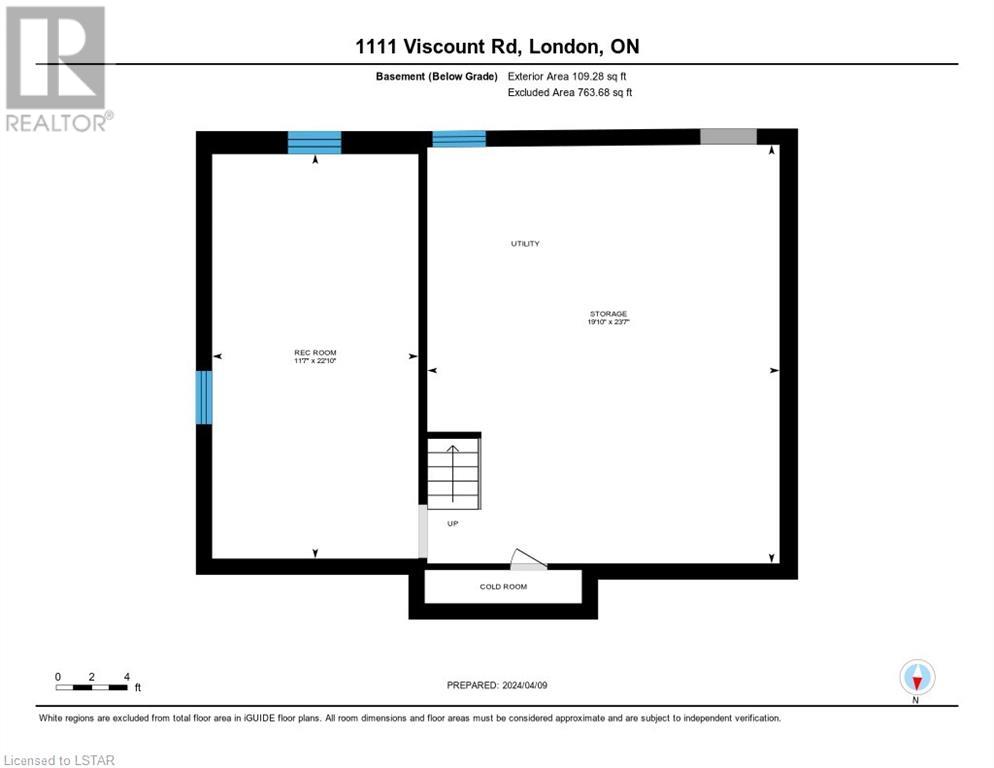4 Bedroom
3 Bathroom
2421.4200
2 Level
Central Air Conditioning
Forced Air
$719,900
This outstanding Westmount two storey is ready to welcome you. It has a classic, family-friendly main level floorplan that offers both a formal living room and dining room that are perfect for entertaining, with all principal rooms featuring lots of light from large windows. The kitchen is a well-designed workspace with lots of storage plus a breakfast nook that is the perfect spot for informal meals or tackling some homework. The family room provides a warm, cozy retreat with a focal brick fireplace. There is also walkout access to an oversized interlocking brick patio in the large backyard, the perfect spot to spend long summer afternoons or grill something on the barbecue. You’ll love the mature trees that provide shade and some additional privacy. As a bonus, there is also separate backyard access to a convenient mudroom with full laundry and storage. Head upstairs and there are four large bedrooms, each with pristine hardwood flooring, and a primary that includes a 3 piece ensuite with a fully tiled step-in shower. The basement is partially finished and includes a rec room that could also be used as a media centre, office, or hobby room. Other bonuses include a double-wide concrete driveway, newer windows, and a newer furnace. Westmount is one of London’s most sought-after neighbourhoods, and you are within easy walking access to parks, schools, restaurants, shopping and other amenities, all with a short commute to Western and University Hospital. Summer is coming: Come spend it on your new patio! (id:39551)
Property Details
|
MLS® Number
|
40566645 |
|
Property Type
|
Single Family |
|
Amenities Near By
|
Park, Schools, Shopping |
|
Equipment Type
|
Water Heater |
|
Parking Space Total
|
3 |
|
Rental Equipment Type
|
Water Heater |
Building
|
Bathroom Total
|
3 |
|
Bedrooms Above Ground
|
4 |
|
Bedrooms Total
|
4 |
|
Appliances
|
Dishwasher, Dryer, Freezer, Refrigerator, Stove, Washer |
|
Architectural Style
|
2 Level |
|
Basement Development
|
Partially Finished |
|
Basement Type
|
Full (partially Finished) |
|
Constructed Date
|
1973 |
|
Construction Style Attachment
|
Detached |
|
Cooling Type
|
Central Air Conditioning |
|
Exterior Finish
|
Brick, Vinyl Siding |
|
Foundation Type
|
Poured Concrete |
|
Half Bath Total
|
1 |
|
Heating Fuel
|
Natural Gas |
|
Heating Type
|
Forced Air |
|
Stories Total
|
2 |
|
Size Interior
|
2421.4200 |
|
Type
|
House |
|
Utility Water
|
Municipal Water |
Parking
Land
|
Acreage
|
No |
|
Land Amenities
|
Park, Schools, Shopping |
|
Sewer
|
Municipal Sewage System |
|
Size Frontage
|
60 Ft |
|
Size Total Text
|
Under 1/2 Acre |
|
Zoning Description
|
R1-7 |
Rooms
| Level |
Type |
Length |
Width |
Dimensions |
|
Second Level |
4pc Bathroom |
|
|
Measurements not available |
|
Second Level |
Bedroom |
|
|
9'9'' x 11'6'' |
|
Second Level |
Bedroom |
|
|
12'5'' x 13'4'' |
|
Second Level |
Bedroom |
|
|
9'1'' x 11'5'' |
|
Second Level |
Full Bathroom |
|
|
Measurements not available |
|
Second Level |
Primary Bedroom |
|
|
14'2'' x 13'5'' |
|
Basement |
Storage |
|
|
19'10'' x 23'7'' |
|
Basement |
Recreation Room |
|
|
11'7'' x 22'10'' |
|
Main Level |
2pc Bathroom |
|
|
Measurements not available |
|
Main Level |
Laundry Room |
|
|
6'3'' x 10'4'' |
|
Main Level |
Family Room |
|
|
11'10'' x 17'0'' |
|
Main Level |
Breakfast |
|
|
6'8'' x 10'6'' |
|
Main Level |
Kitchen |
|
|
8'10'' x 10'6'' |
|
Main Level |
Dining Room |
|
|
10'11'' x 12'6'' |
|
Main Level |
Living Room |
|
|
12'0'' x 23'5'' |
|
Main Level |
Foyer |
|
|
9'0'' x 14'11'' |
https://www.realtor.ca/real-estate/26731818/1111-viscount-road-london
