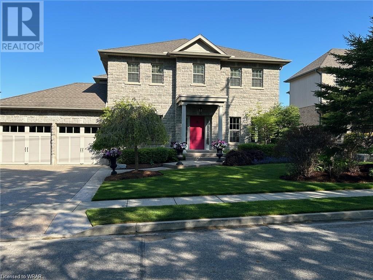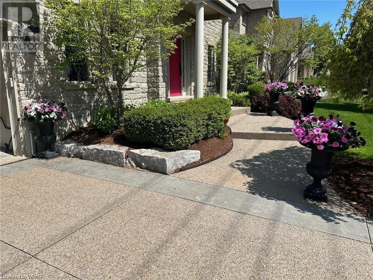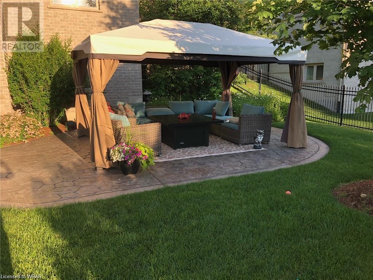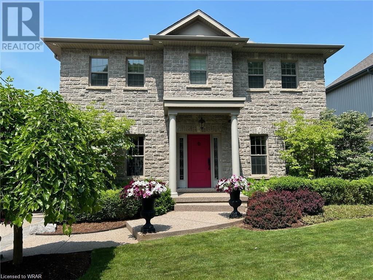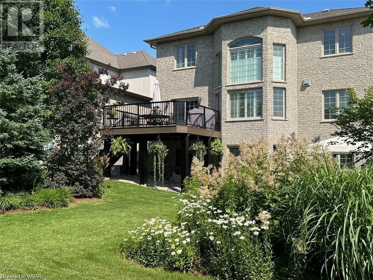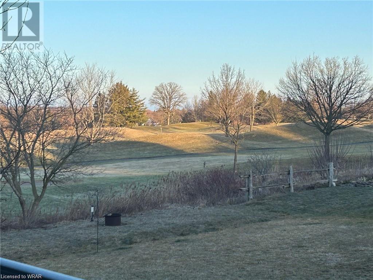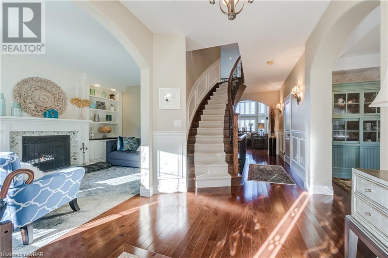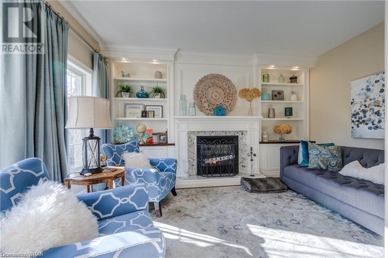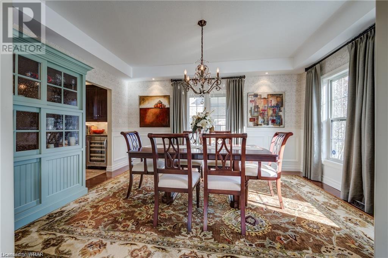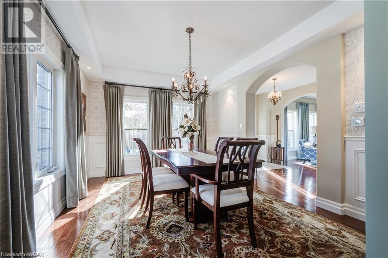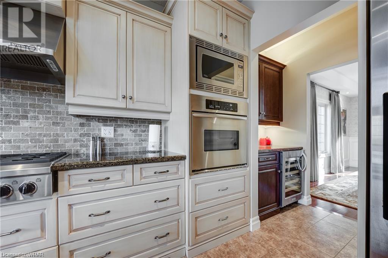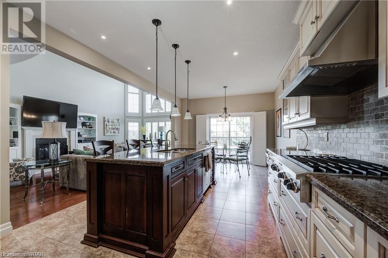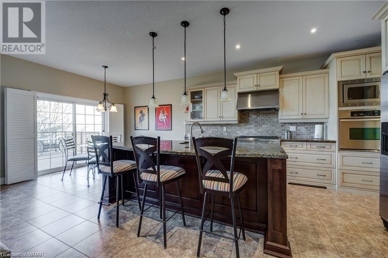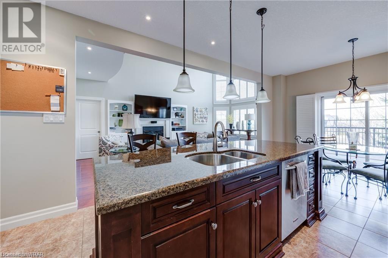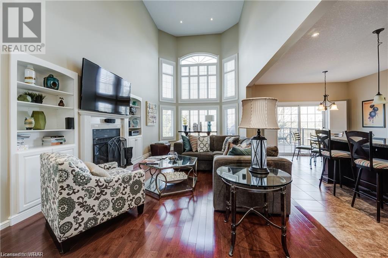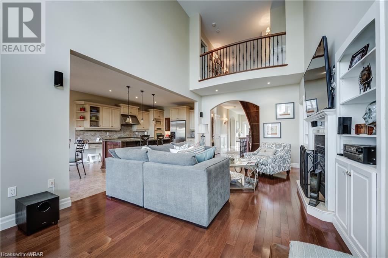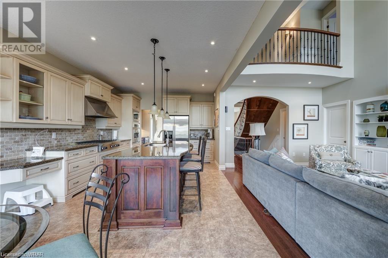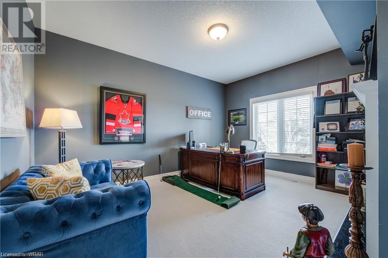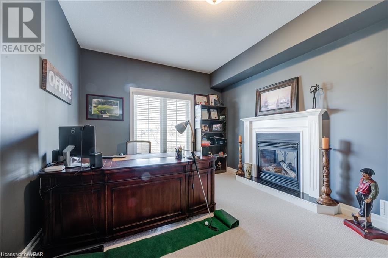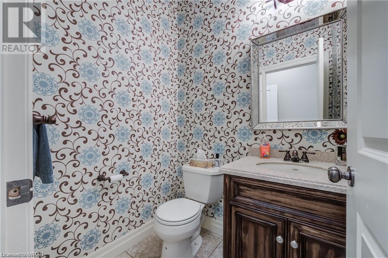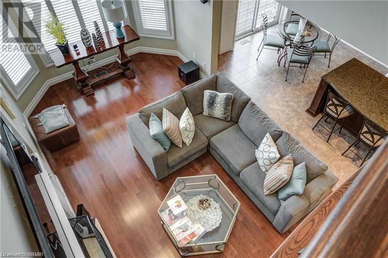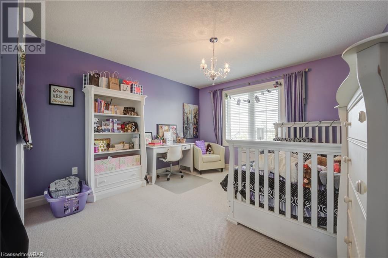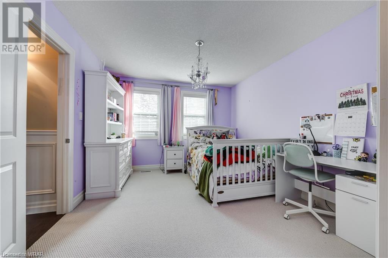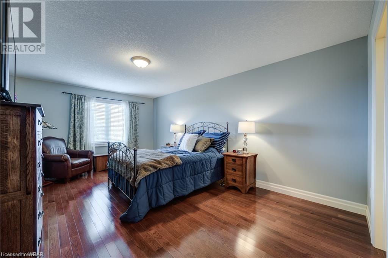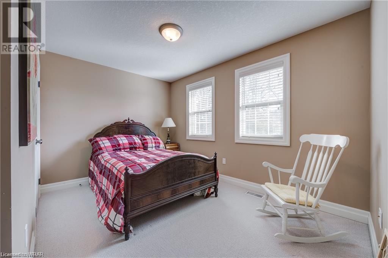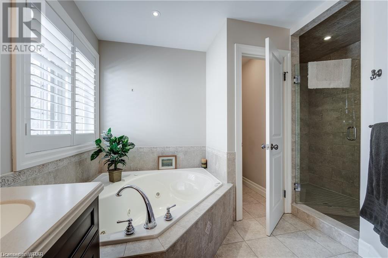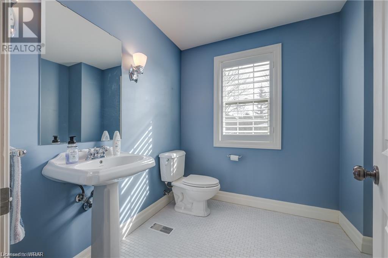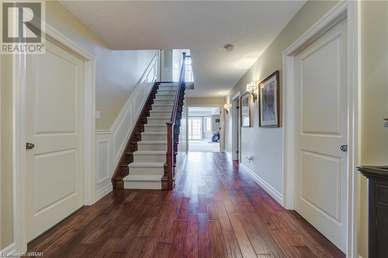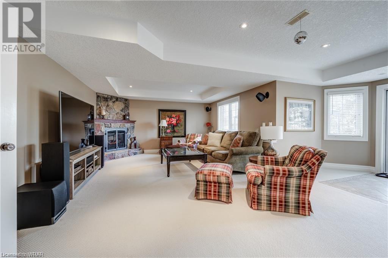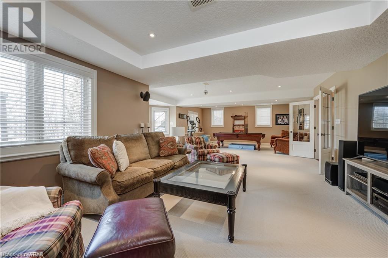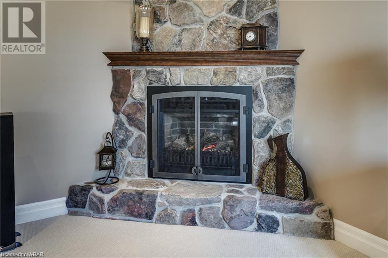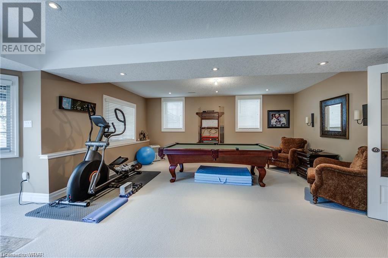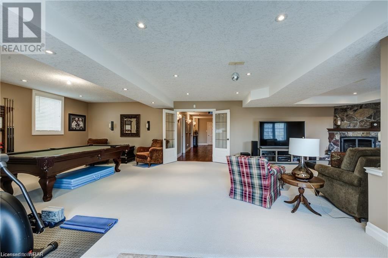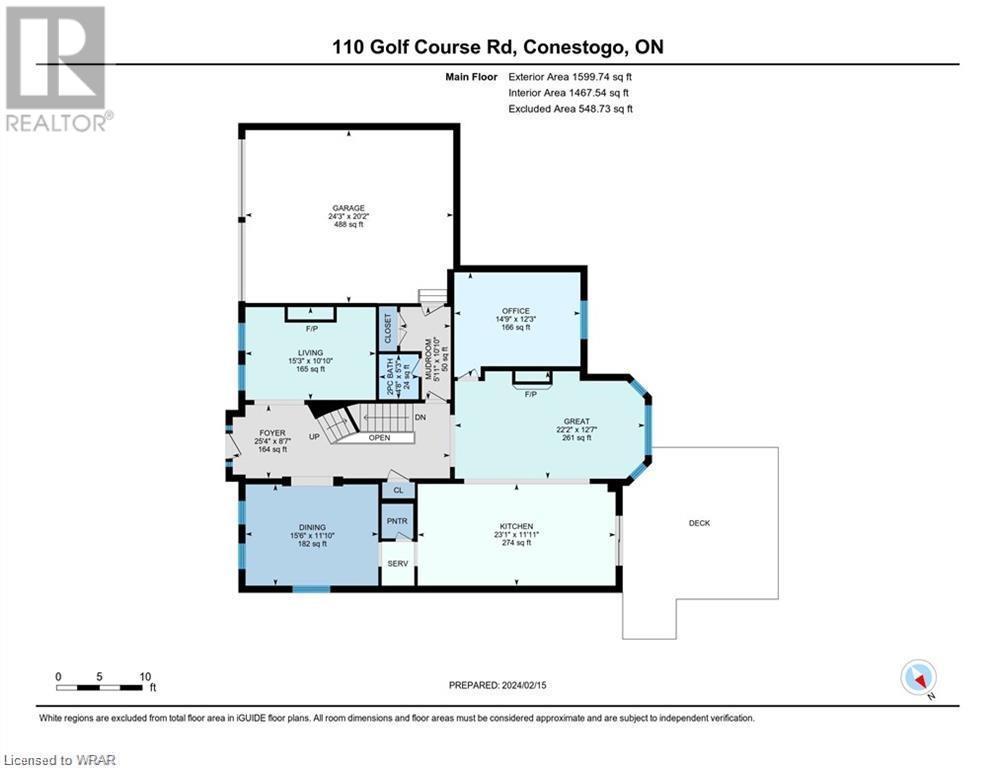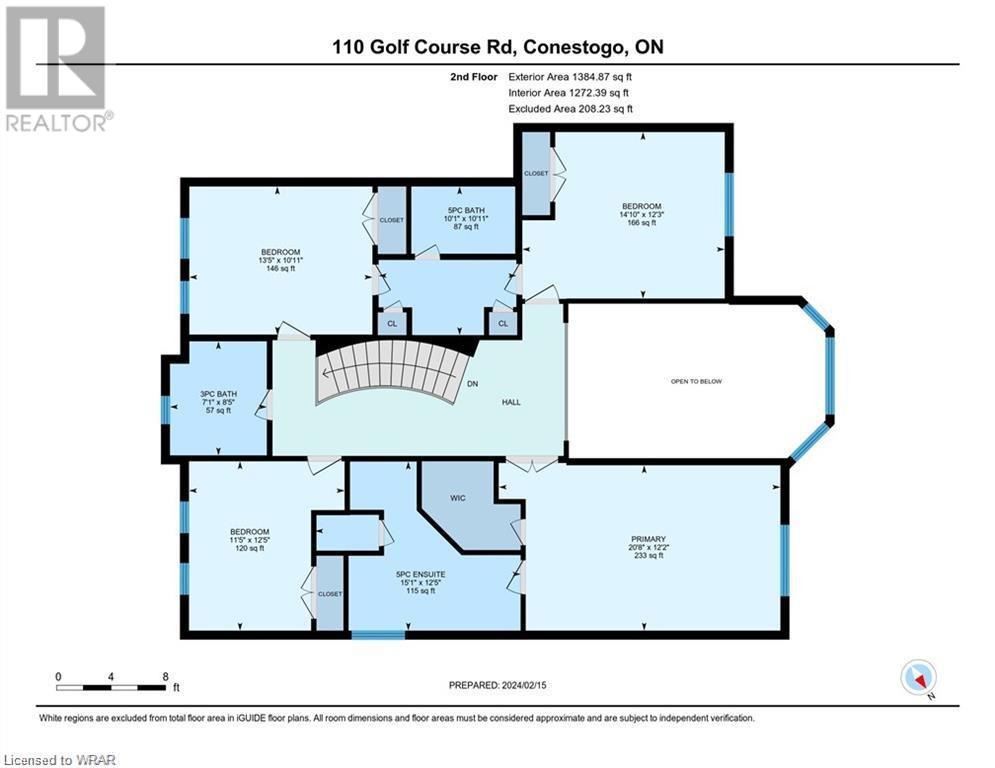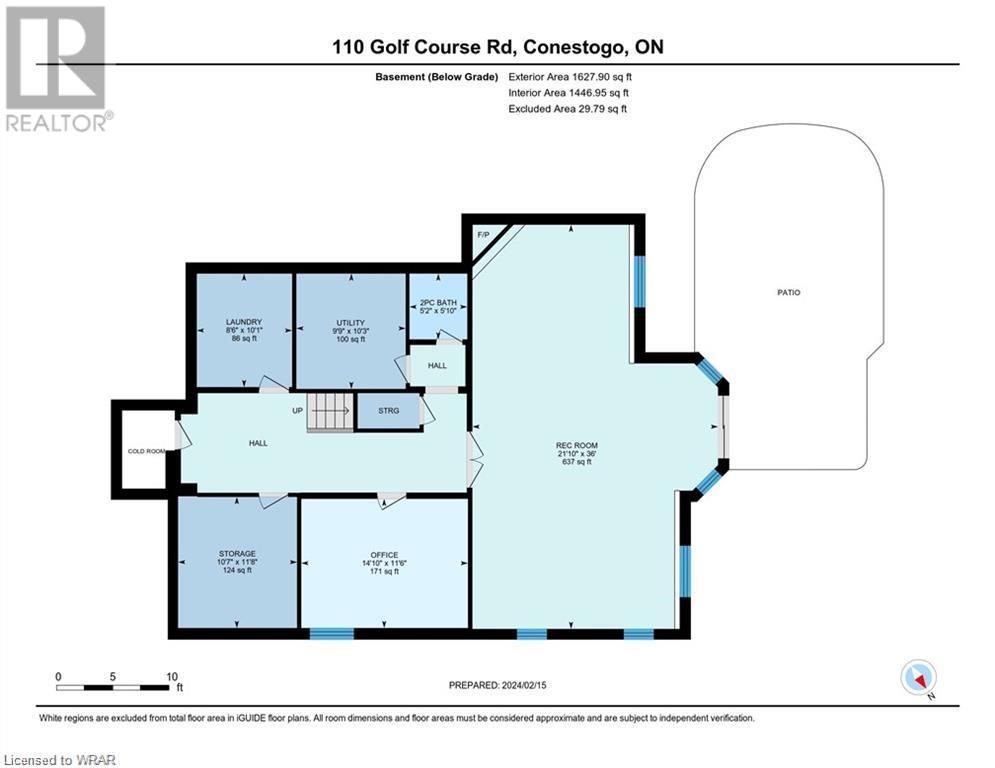4 Bedroom
5 Bathroom
4318
2 Level
Fireplace
Central Air Conditioning
Forced Air
Lawn Sprinkler, Landscaped
$1,799,000
Welcome to the charming town of Conestogo, where you can relish country living just a 5-minute drive from Waterloo. This impressive Deutschmann built 2-story residence boasts 4 bedrooms, 5 bathrooms, a formal dining room, formal family room, main floor office and basement bonus room. The open-concept living room showcases floor-to-ceiling windows spanning two stories, leading into a gourmet kitchen. Ideal for entertaining, the kitchen is a chef's delight with a spacious island, custom cabinets, granite countertops, high-end appliances, gas range, walk-in pantry, butlers pantry and a walkout to the recently upgraded deck. The basement also features a custom natural stone fireplace, large windows allowing ample sunlight to stream in and a walkout to an above average sized yard. On those cold winter nights grab a book and cozy up to one of 3 fireplaces throughout the home. Upstairs, discover four generously sized bedrooms and three bathrooms. Step out onto the deck and enjoy watching golfers pass by, or venture through the gate for a round yourself. This home is a must-see for anyone who appreciates country living and desires an upscale neighborhood. (id:39551)
Property Details
|
MLS® Number
|
40550768 |
|
Property Type
|
Single Family |
|
Amenities Near By
|
Airport, Golf Nearby, Place Of Worship, Schools |
|
Communication Type
|
High Speed Internet |
|
Community Features
|
School Bus |
|
Equipment Type
|
None |
|
Features
|
Country Residential, Automatic Garage Door Opener |
|
Parking Space Total
|
4 |
|
Rental Equipment Type
|
None |
Building
|
Bathroom Total
|
5 |
|
Bedrooms Above Ground
|
4 |
|
Bedrooms Total
|
4 |
|
Appliances
|
Central Vacuum, Dishwasher, Dryer, Freezer, Oven - Built-in, Refrigerator, Water Softener, Washer, Range - Gas, Microwave Built-in, Hood Fan, Wine Fridge, Garage Door Opener |
|
Architectural Style
|
2 Level |
|
Basement Development
|
Finished |
|
Basement Type
|
Full (finished) |
|
Constructed Date
|
2006 |
|
Construction Style Attachment
|
Detached |
|
Cooling Type
|
Central Air Conditioning |
|
Exterior Finish
|
Brick, Stone |
|
Fire Protection
|
Smoke Detectors, Alarm System, Security System |
|
Fireplace Present
|
Yes |
|
Fireplace Total
|
3 |
|
Fixture
|
Ceiling Fans |
|
Foundation Type
|
Poured Concrete |
|
Half Bath Total
|
2 |
|
Heating Fuel
|
Natural Gas |
|
Heating Type
|
Forced Air |
|
Stories Total
|
2 |
|
Size Interior
|
4318 |
|
Type
|
House |
|
Utility Water
|
Municipal Water |
Parking
Land
|
Access Type
|
Road Access |
|
Acreage
|
No |
|
Fence Type
|
Fence |
|
Land Amenities
|
Airport, Golf Nearby, Place Of Worship, Schools |
|
Landscape Features
|
Lawn Sprinkler, Landscaped |
|
Sewer
|
Municipal Sewage System |
|
Size Depth
|
154 Ft |
|
Size Frontage
|
70 Ft |
|
Size Irregular
|
0.247 |
|
Size Total
|
0.247 Ac|under 1/2 Acre |
|
Size Total Text
|
0.247 Ac|under 1/2 Acre |
|
Zoning Description
|
R2 |
Rooms
| Level |
Type |
Length |
Width |
Dimensions |
|
Second Level |
4pc Bathroom |
|
|
Measurements not available |
|
Second Level |
4pc Bathroom |
|
|
Measurements not available |
|
Second Level |
3pc Bathroom |
|
|
Measurements not available |
|
Second Level |
Primary Bedroom |
|
|
12'2'' x 20'8'' |
|
Second Level |
Bedroom |
|
|
12'5'' x 11'5'' |
|
Second Level |
Bedroom |
|
|
12'3'' x 14'10'' |
|
Second Level |
Bedroom |
|
|
10'11'' x 13'5'' |
|
Basement |
2pc Bathroom |
|
|
Measurements not available |
|
Basement |
Laundry Room |
|
|
10'1'' x 8'6'' |
|
Basement |
Utility Room |
|
|
10'3'' x 9'9'' |
|
Basement |
Storage |
|
|
11'8'' x 10'7'' |
|
Basement |
Recreation Room |
|
|
36'0'' x 21'10'' |
|
Basement |
Bonus Room |
|
|
11'6'' x 14'10'' |
|
Main Level |
2pc Bathroom |
|
|
Measurements not available |
|
Main Level |
Mud Room |
|
|
10'10'' x 5'11'' |
|
Main Level |
Office |
|
|
12'3'' x 14'9'' |
|
Main Level |
Kitchen |
|
|
11'11'' x 23'1'' |
|
Main Level |
Great Room |
|
|
12'7'' x 22'2'' |
|
Main Level |
Living Room |
|
|
10'10'' x 15'3'' |
|
Main Level |
Dining Room |
|
|
11'10'' x 15'6'' |
Utilities
|
Cable
|
Available |
|
Electricity
|
Available |
|
Natural Gas
|
Available |
|
Telephone
|
Available |
https://www.realtor.ca/real-estate/26599159/110-golf-course-road-conestogo
