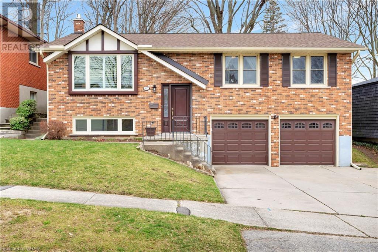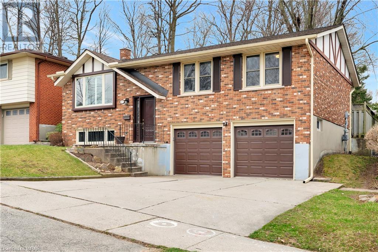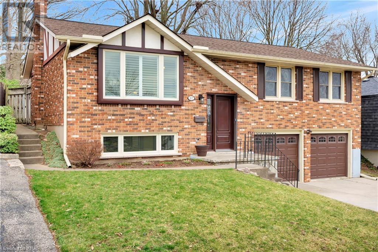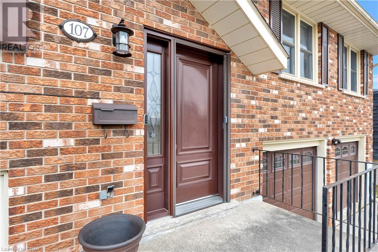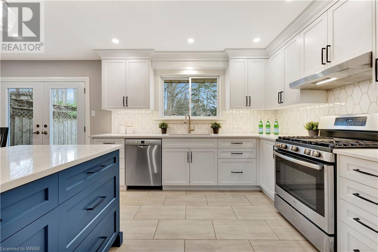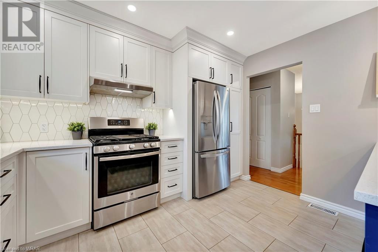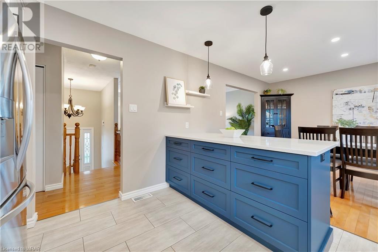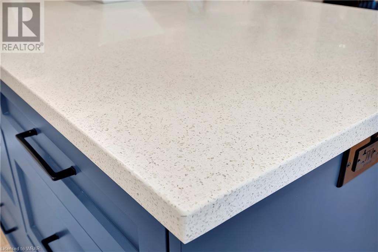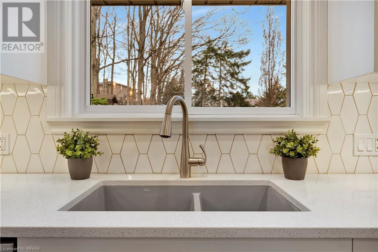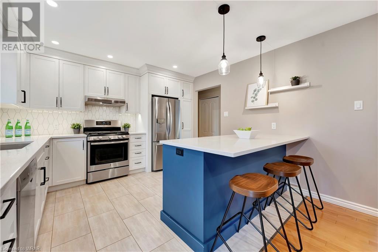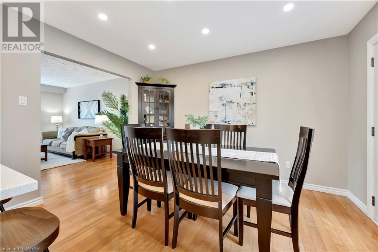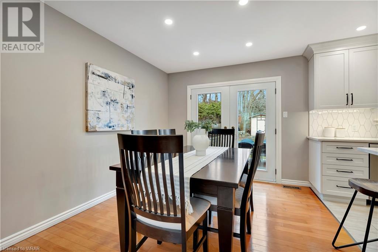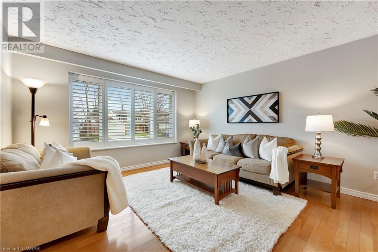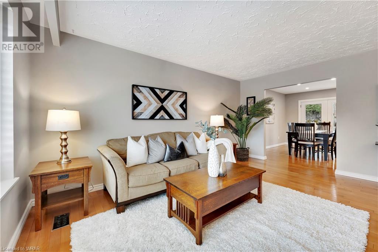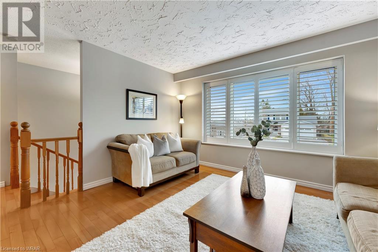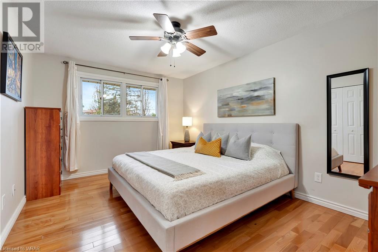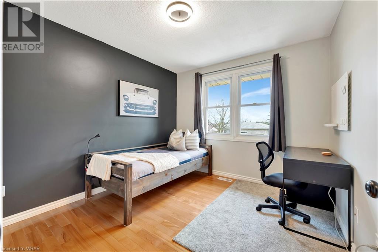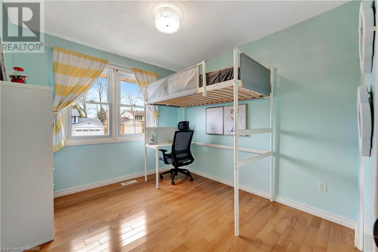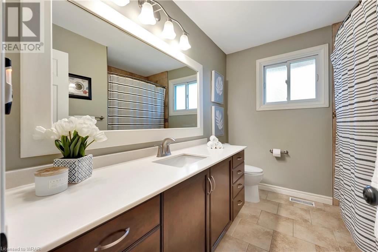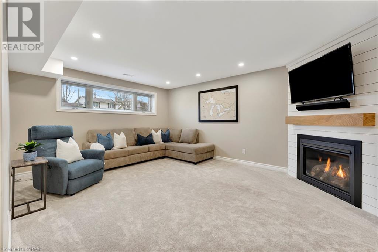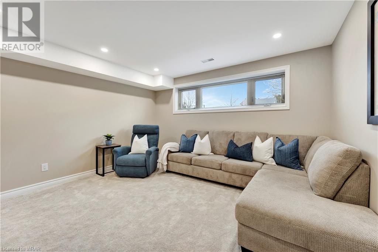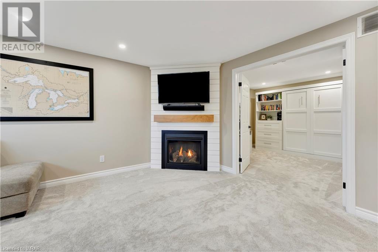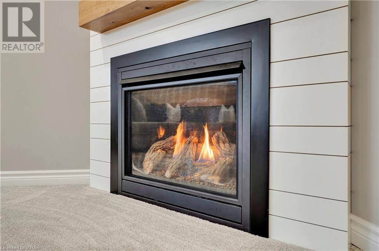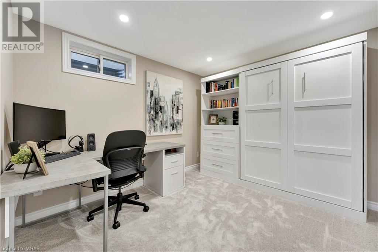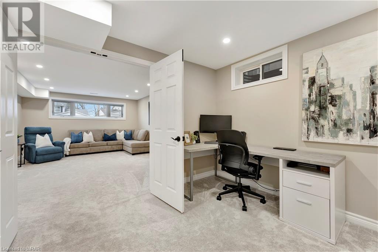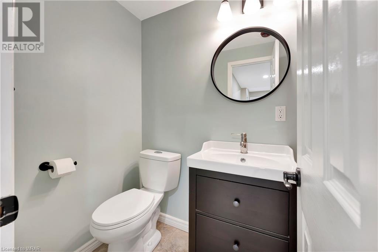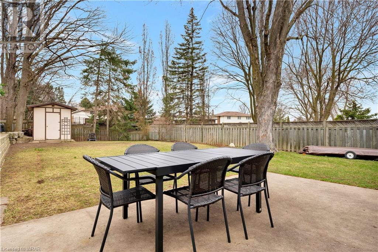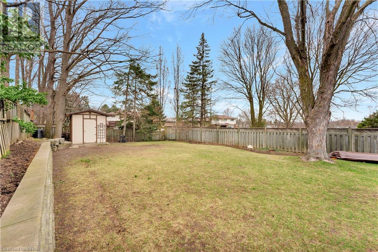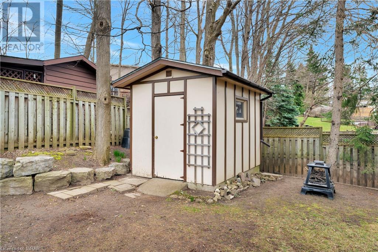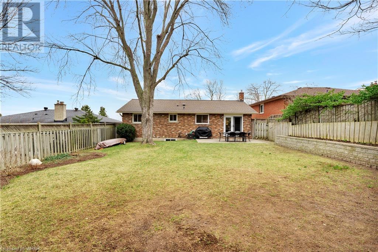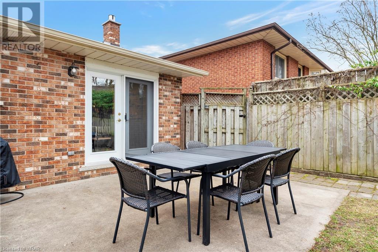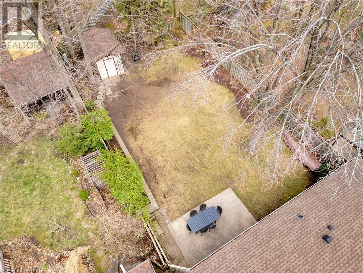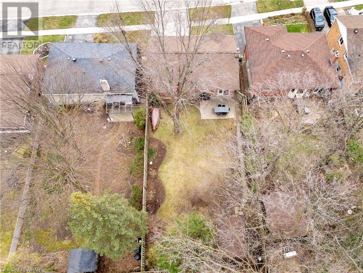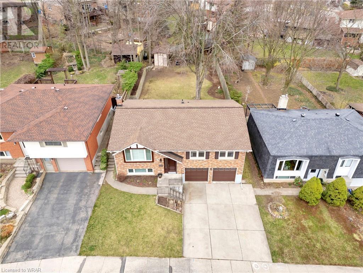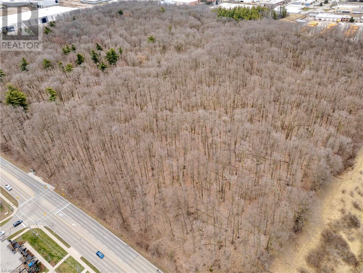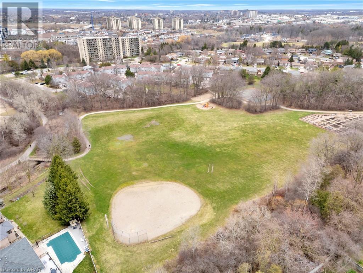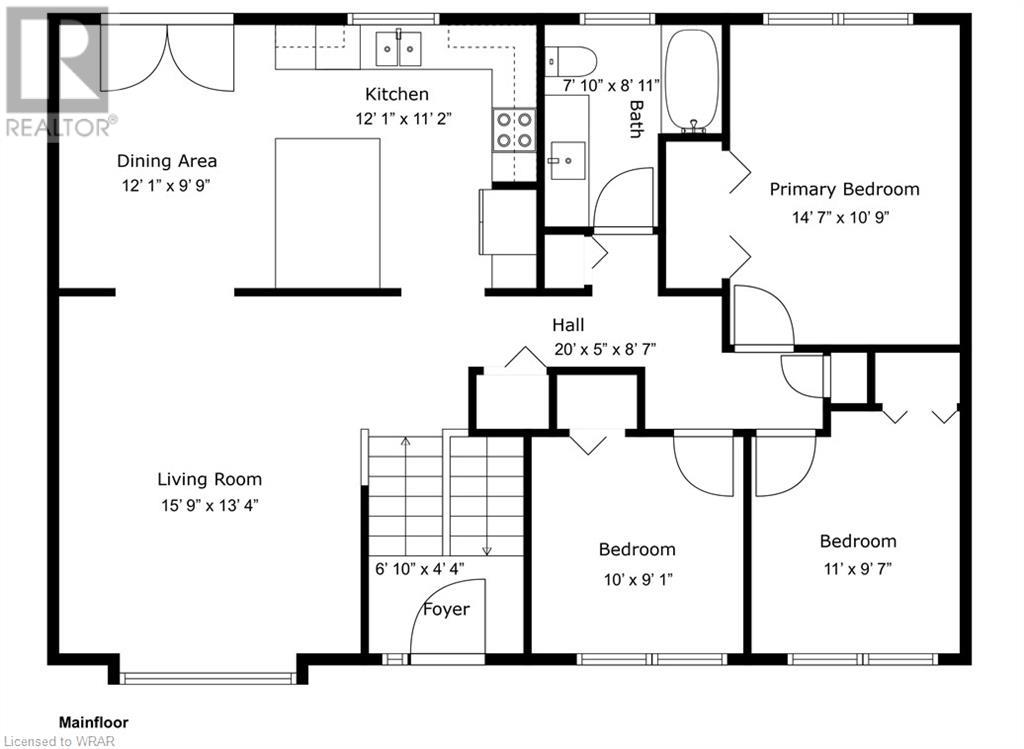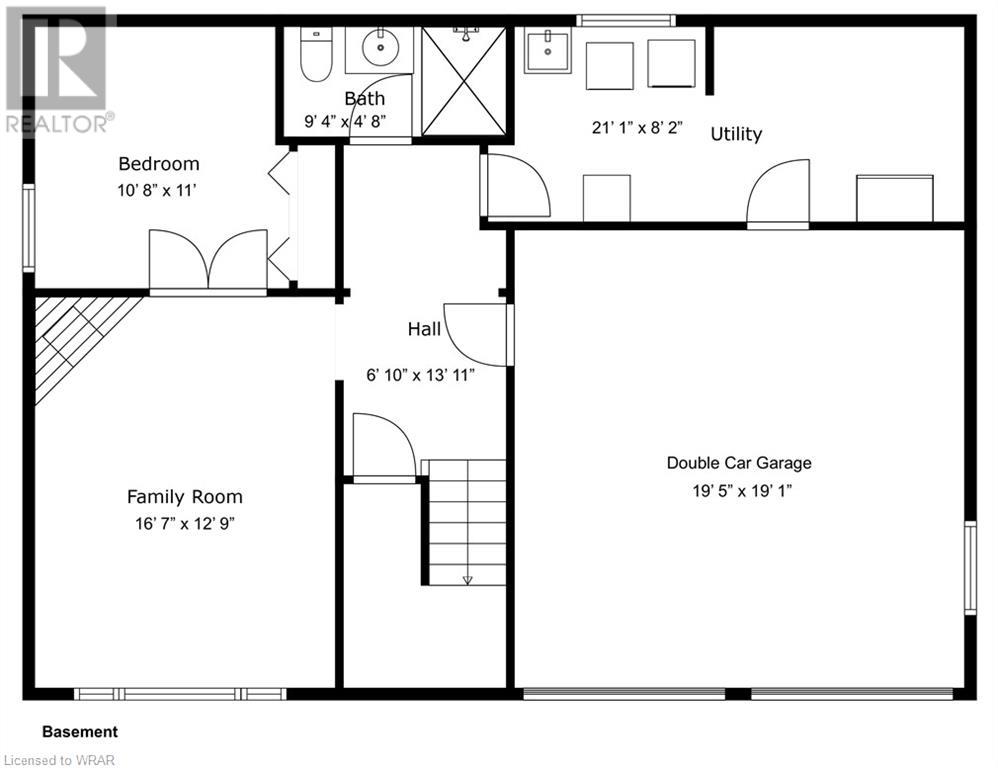4 Bedroom
2 Bathroom
1802
Raised Bungalow
Central Air Conditioning
Forced Air
Landscaped
$885,000
Charming 4-bedroom raised bungalow situated in the desirable Country Hills neighbourhood on a large private lot! The fully renovated kitchen (2019) stands as the heart of the home, exuding elegance and functionality with its sleek cabinetry, quartz countertops and large island, perfect for entertaining! The sun-filled living spaces on the main level invite you to unwind and bask in the natural light that floods through the expansive windows. The dining room offers a great view of the backyard with double door access. Three bedrooms and a full bathroom culminate the main level. Venture downstairs to discover the fully renovated basement (2023), offering a versatile space that can be customized to suit your lifestyle. Whether you envision a cozy family room for movie nights, a home gym to stay active, or a spacious home office for remote work, the possibilities are endless in this meticulously crafted lower level that also features a 4th bedroom, second full bathroom and a separate entrance! Parking is a breeze with the double car garage and oversized driveway, providing ample space for your vehicles (5) and additional storage for all your outdoor gear and equipment. Outside, the large backyard (50’ x 135’ lot) invites you to unwind and enjoy- the perfect setting for outdoor gatherings, summer barbecues, or simply relaxing in privacy! Situated just steps away from Country Hills Park, Steckle Woods Walking Trails, Fairview Park Mall and minutes to Huron Natural Area & the Expressway! Other updates include a tankless hwt, newer roof, garage doors, insulation, most windows, bathroom, & more! Offers welcome any time. (id:39551)
Property Details
|
MLS® Number
|
40572303 |
|
Property Type
|
Single Family |
|
Amenities Near By
|
Golf Nearby, Park, Place Of Worship, Playground, Schools, Shopping |
|
Community Features
|
Quiet Area, Community Centre, School Bus |
|
Equipment Type
|
Water Heater |
|
Features
|
Automatic Garage Door Opener |
|
Parking Space Total
|
5 |
|
Rental Equipment Type
|
Water Heater |
Building
|
Bathroom Total
|
2 |
|
Bedrooms Above Ground
|
3 |
|
Bedrooms Below Ground
|
1 |
|
Bedrooms Total
|
4 |
|
Appliances
|
Dishwasher, Dryer, Refrigerator, Washer, Microwave Built-in, Gas Stove(s), Hood Fan, Window Coverings, Garage Door Opener |
|
Architectural Style
|
Raised Bungalow |
|
Basement Development
|
Finished |
|
Basement Type
|
Full (finished) |
|
Constructed Date
|
1975 |
|
Construction Style Attachment
|
Detached |
|
Cooling Type
|
Central Air Conditioning |
|
Exterior Finish
|
Brick |
|
Foundation Type
|
Unknown |
|
Heating Fuel
|
Natural Gas |
|
Heating Type
|
Forced Air |
|
Stories Total
|
1 |
|
Size Interior
|
1802 |
|
Type
|
House |
|
Utility Water
|
Municipal Water |
Parking
Land
|
Access Type
|
Highway Access |
|
Acreage
|
No |
|
Land Amenities
|
Golf Nearby, Park, Place Of Worship, Playground, Schools, Shopping |
|
Landscape Features
|
Landscaped |
|
Sewer
|
Municipal Sewage System |
|
Size Depth
|
135 Ft |
|
Size Frontage
|
50 Ft |
|
Size Total Text
|
Under 1/2 Acre |
|
Zoning Description
|
Res-2 |
Rooms
| Level |
Type |
Length |
Width |
Dimensions |
|
Basement |
Laundry Room |
|
|
21'1'' x 8'2'' |
|
Basement |
Recreation Room |
|
|
16'7'' x 12'9'' |
|
Basement |
3pc Bathroom |
|
|
Measurements not available |
|
Basement |
Bedroom |
|
|
10'8'' x 11'0'' |
|
Main Level |
Living Room |
|
|
15'9'' x 13'4'' |
|
Main Level |
Dining Room |
|
|
12'1'' x 9'9'' |
|
Main Level |
Kitchen |
|
|
12'1'' x 11'2'' |
|
Main Level |
4pc Bathroom |
|
|
Measurements not available |
|
Main Level |
Bedroom |
|
|
10'0'' x 9'1'' |
|
Main Level |
Bedroom |
|
|
11'0'' x 9'11'' |
|
Main Level |
Bedroom |
|
|
14'7'' x 10'9'' |
https://www.realtor.ca/real-estate/26755941/107-sandsprings-crescent-kitchener
