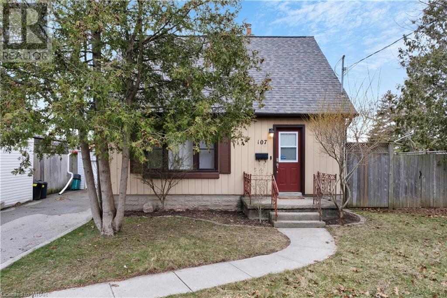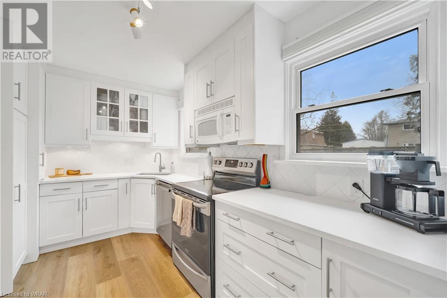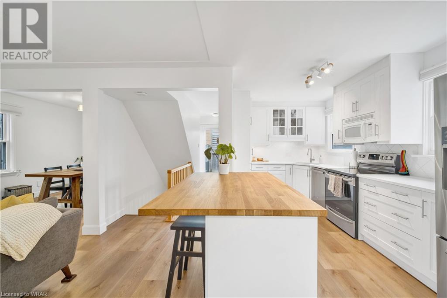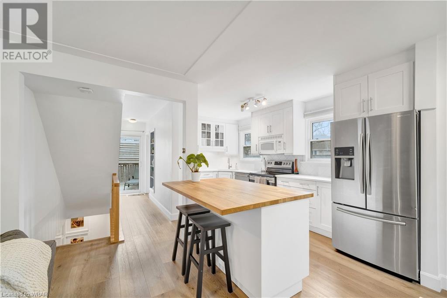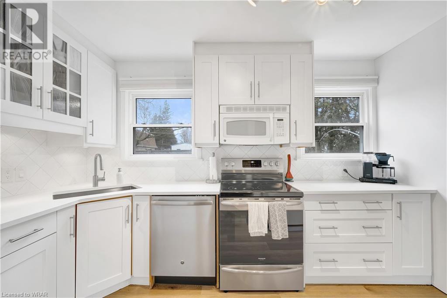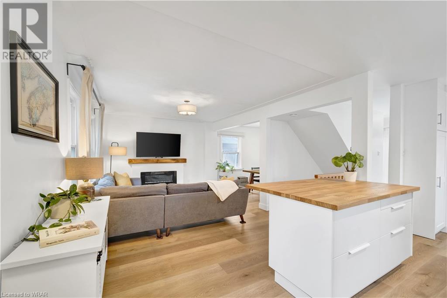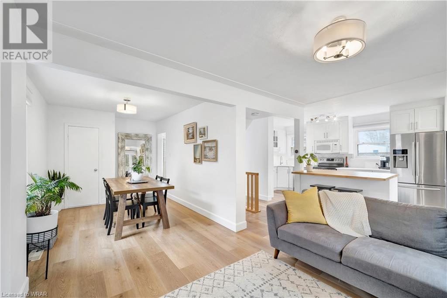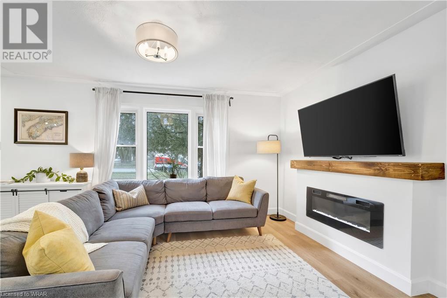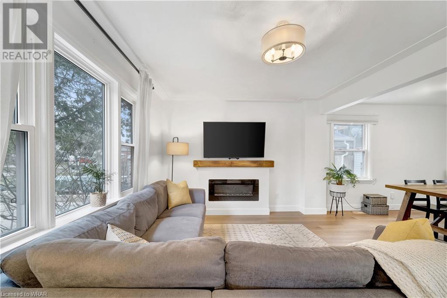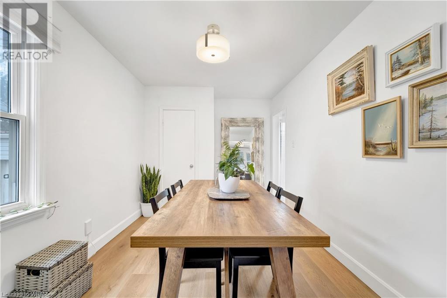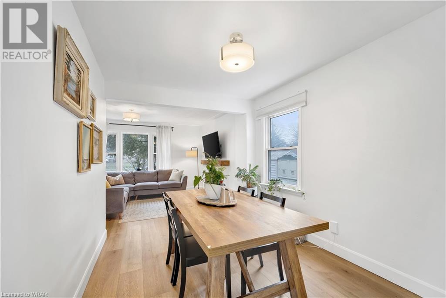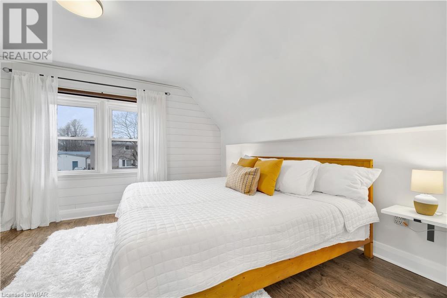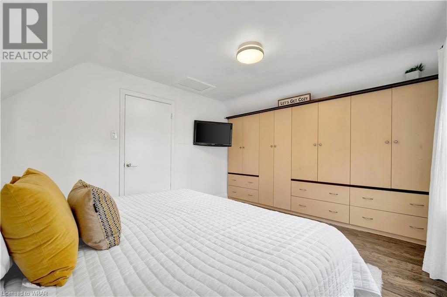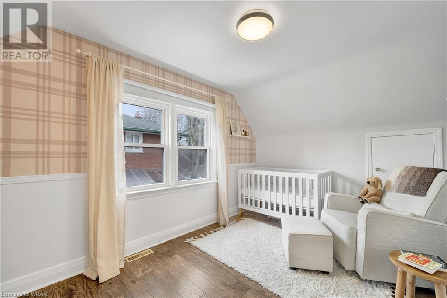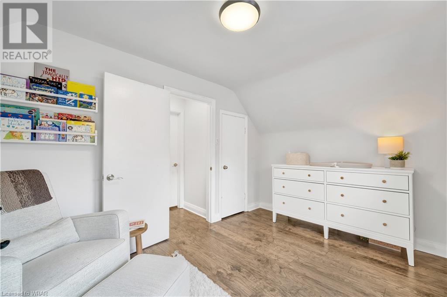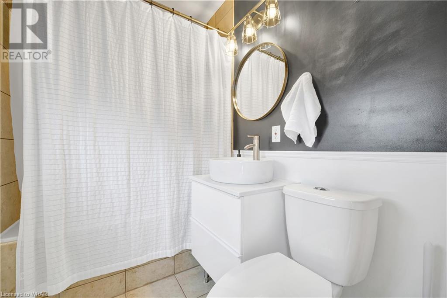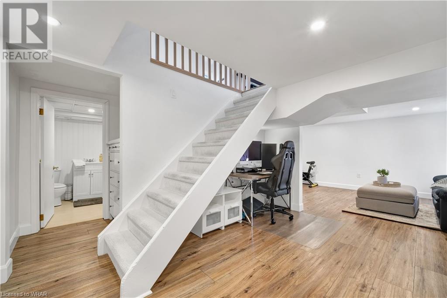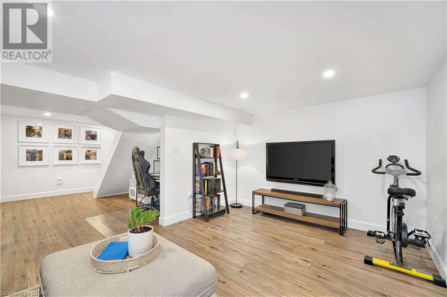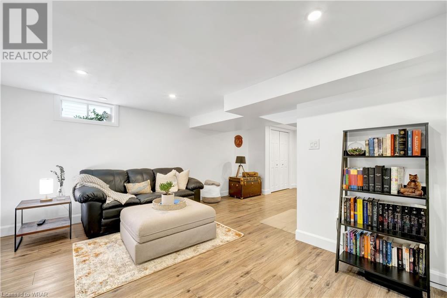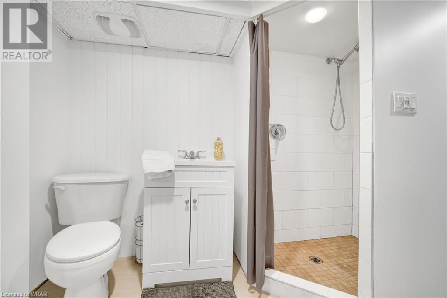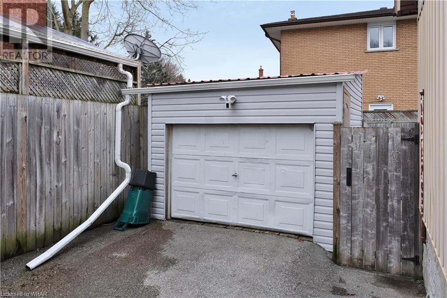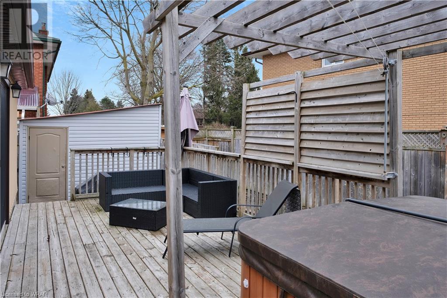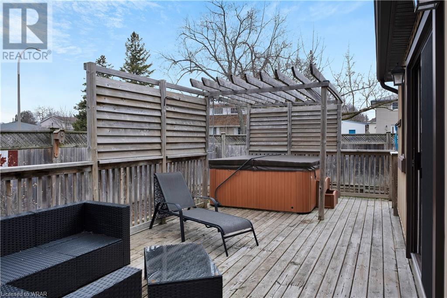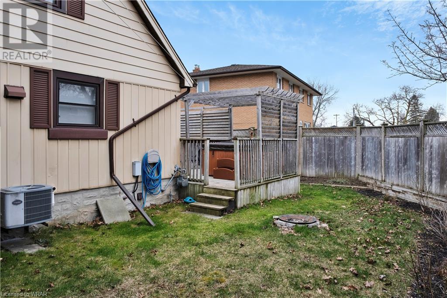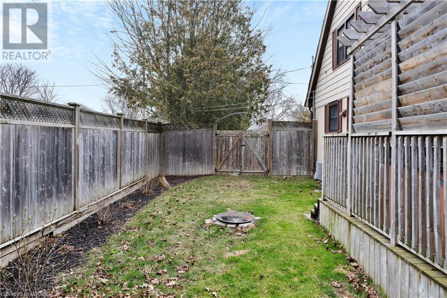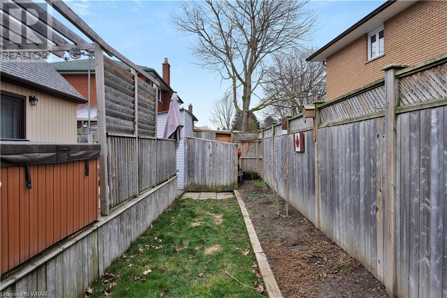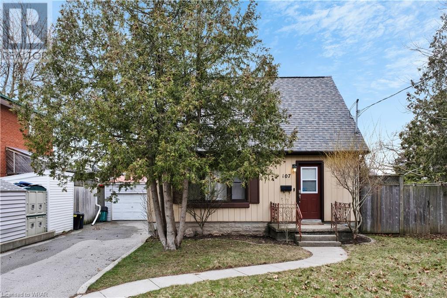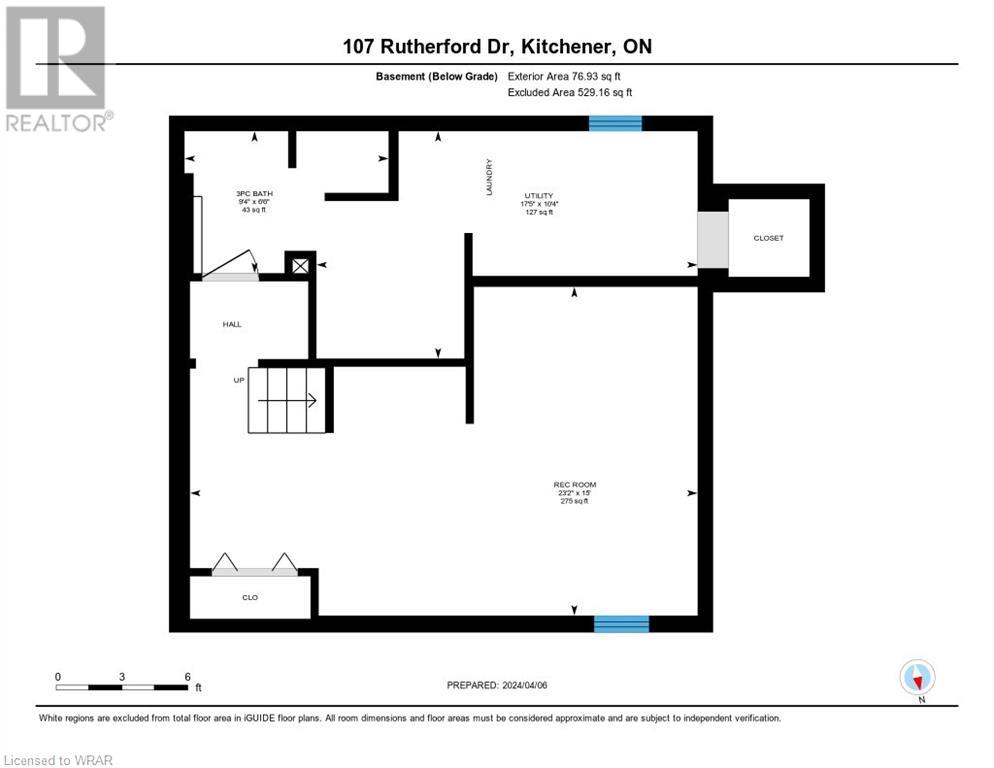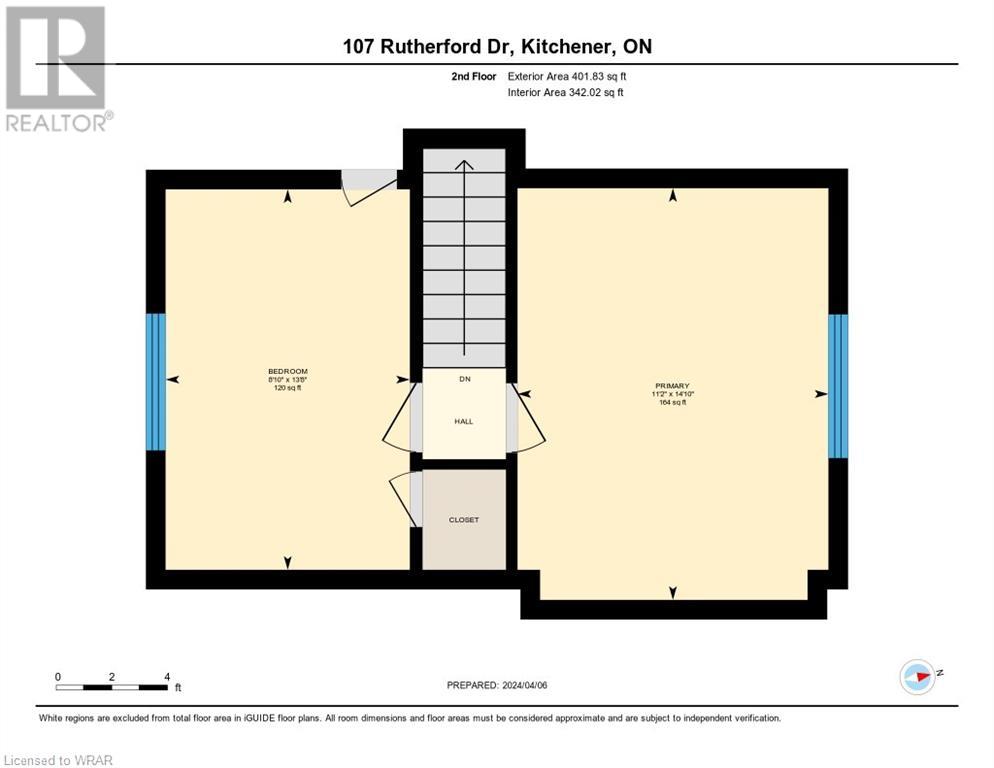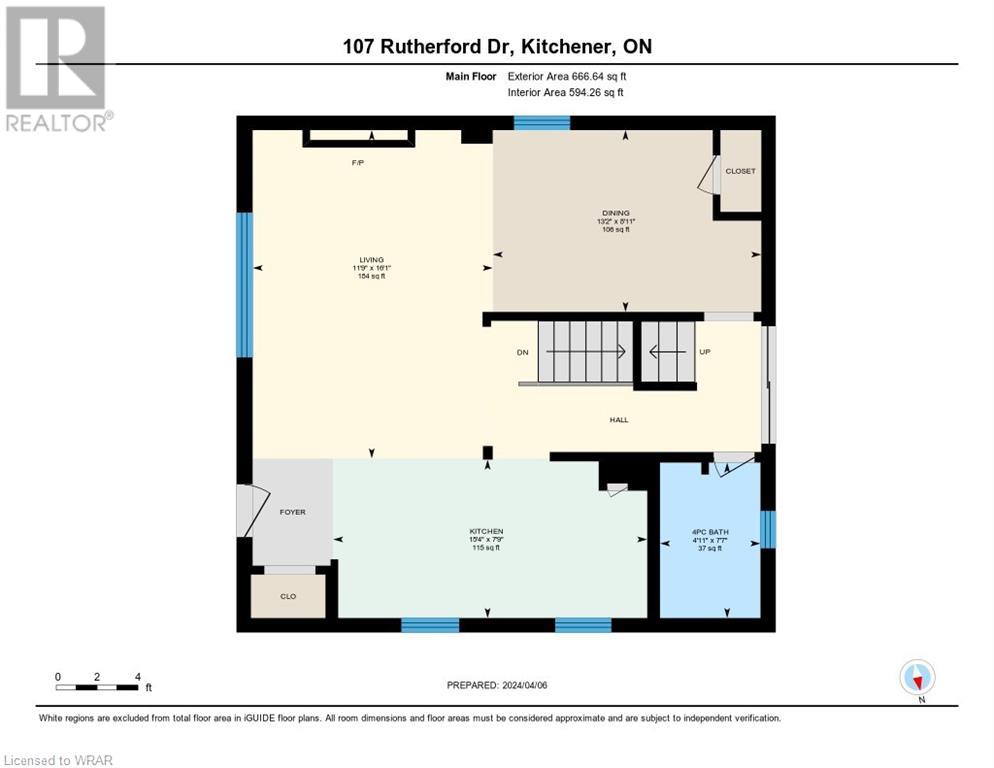2 Bedroom
2 Bathroom
992
Central Air Conditioning
Forced Air
$659,000
Welcome to your charming abode, where modern updates meet cozy comfort in this delightful storey-and-a-half home, complete with a fully fenced backyard. Boasting 2 bedrooms and 2 bathrooms, with the added bonus of a spacious rec room in the fully finished basement, which could easily double as a third bedroom. The bright and airy kitchen, updated with sleek finishes, features an inviting island overlooking the family room, perfect for gatherings and everyday living. Step outside to discover a convenient shed equipped with a roll up door, ideal for storing garden tools, recreational equipment and more. Situated for utmost convenience, this property offers easy access to all amenities and major highways, including highways 7/8 and 401. Welcome Home to comfort and convenience! (id:39551)
Property Details
|
MLS® Number
|
40563934 |
|
Property Type
|
Single Family |
|
Amenities Near By
|
Airport, Golf Nearby, Hospital, Park, Public Transit, Schools, Shopping, Ski Area |
|
Communication Type
|
High Speed Internet |
|
Community Features
|
Community Centre, School Bus |
|
Equipment Type
|
Water Heater |
|
Features
|
Cul-de-sac, Paved Driveway |
|
Parking Space Total
|
4 |
|
Rental Equipment Type
|
Water Heater |
|
Structure
|
Shed |
Building
|
Bathroom Total
|
2 |
|
Bedrooms Above Ground
|
2 |
|
Bedrooms Total
|
2 |
|
Appliances
|
Dishwasher, Dryer, Microwave, Refrigerator, Stove, Water Softener, Washer, Hood Fan, Hot Tub |
|
Basement Development
|
Finished |
|
Basement Type
|
Full (finished) |
|
Constructed Date
|
1952 |
|
Construction Style Attachment
|
Detached |
|
Cooling Type
|
Central Air Conditioning |
|
Exterior Finish
|
Aluminum Siding |
|
Foundation Type
|
Block |
|
Heating Fuel
|
Natural Gas |
|
Heating Type
|
Forced Air |
|
Stories Total
|
2 |
|
Size Interior
|
992 |
|
Type
|
House |
|
Utility Water
|
Municipal Water |
Land
|
Access Type
|
Highway Nearby |
|
Acreage
|
No |
|
Fence Type
|
Fence |
|
Land Amenities
|
Airport, Golf Nearby, Hospital, Park, Public Transit, Schools, Shopping, Ski Area |
|
Sewer
|
Municipal Sewage System |
|
Size Frontage
|
58 Ft |
|
Size Total Text
|
Under 1/2 Acre |
|
Zoning Description
|
R2b |
Rooms
| Level |
Type |
Length |
Width |
Dimensions |
|
Second Level |
Primary Bedroom |
|
|
11'2'' x 14'10'' |
|
Second Level |
Bedroom |
|
|
8'10'' x 13'8'' |
|
Basement |
Utility Room |
|
|
17'5'' x 10'4'' |
|
Basement |
3pc Bathroom |
|
|
6'6'' x 9'4'' |
|
Basement |
Recreation Room |
|
|
23'2'' x 15' |
|
Main Level |
4pc Bathroom |
|
|
7'7'' x 4'11'' |
|
Main Level |
Kitchen |
|
|
15'4'' x 7'9'' |
|
Main Level |
Living Room |
|
|
11'9'' x 16'1'' |
|
Main Level |
Dining Room |
|
|
13'2'' x 8'11'' |
Utilities
|
Cable
|
Available |
|
Electricity
|
Available |
|
Natural Gas
|
Available |
https://www.realtor.ca/real-estate/26730927/107-rutherford-drive-kitchener
